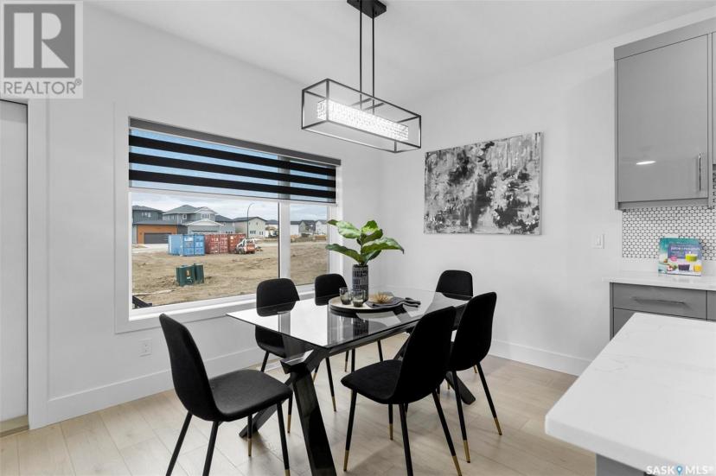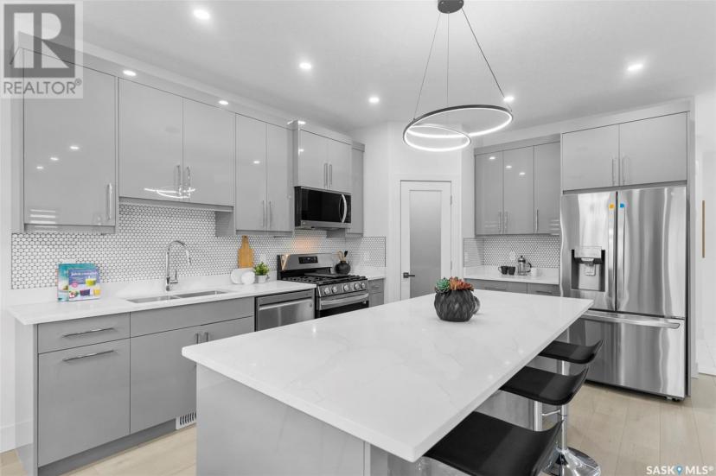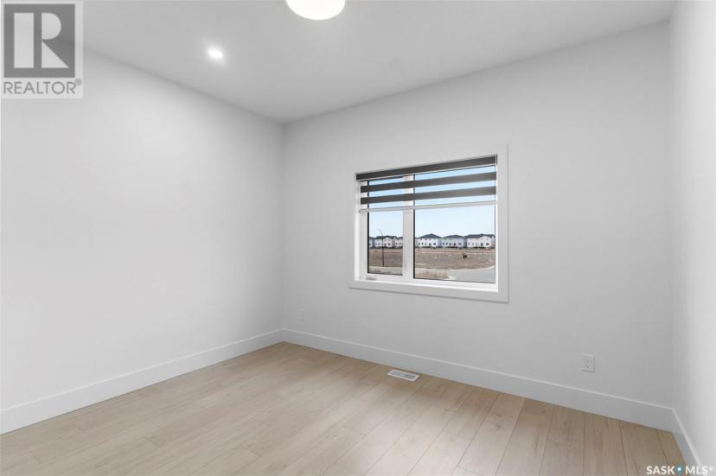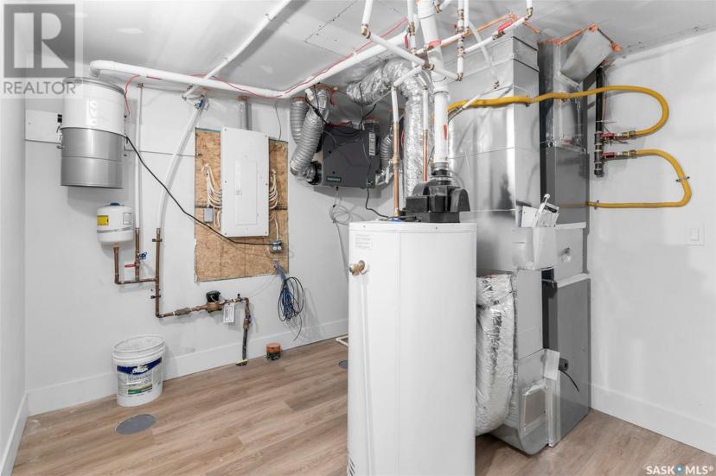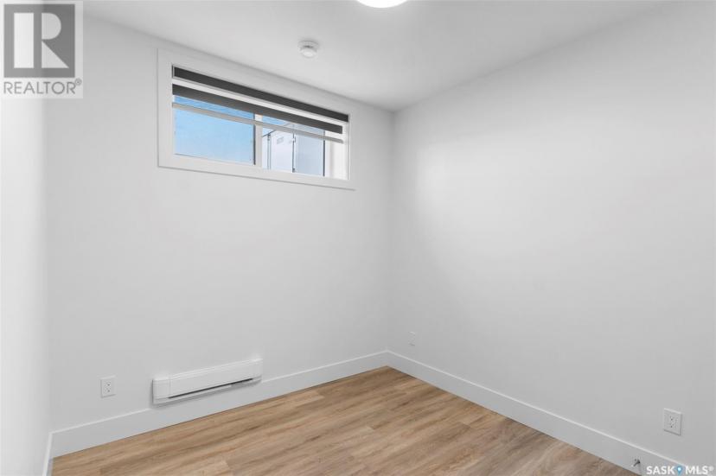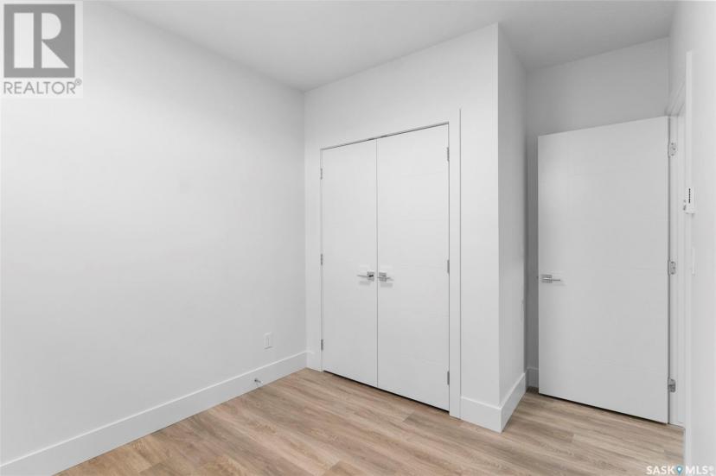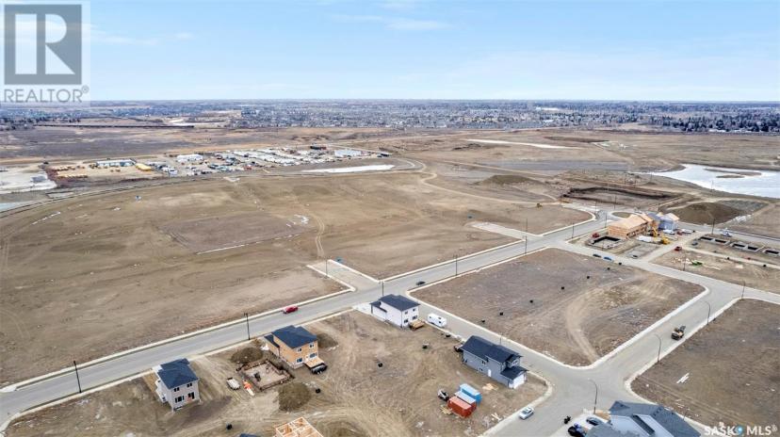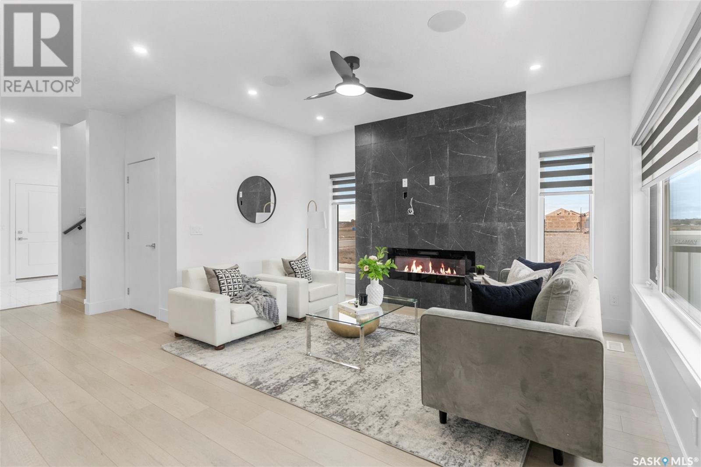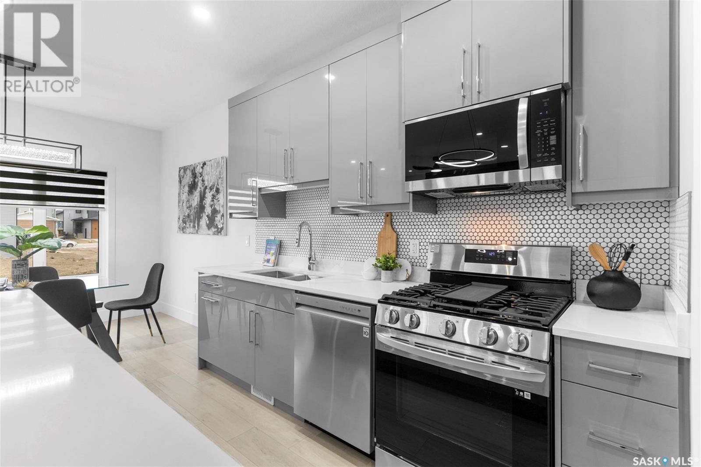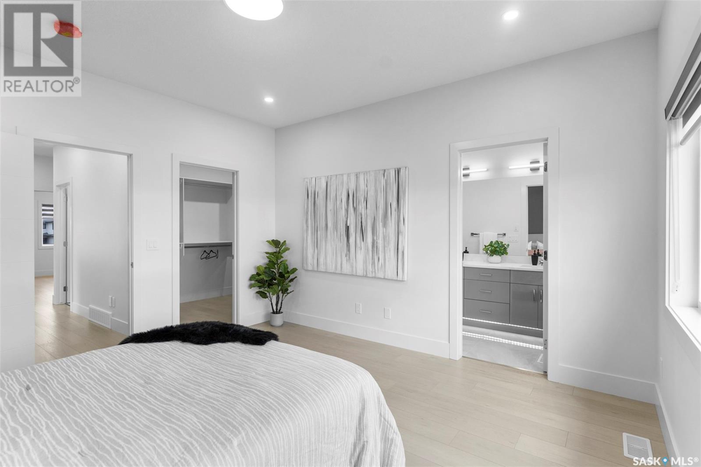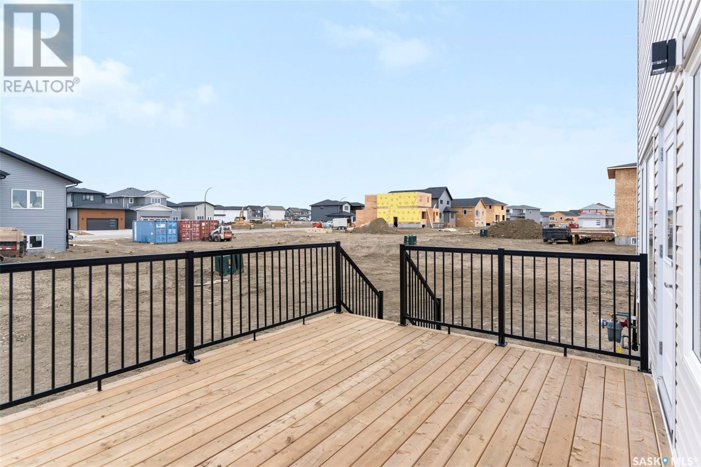- Saskatchewan
- Saskatoon
302 Taskamanwa St
CAD$659,900
CAD$659,900 要价
302 Taskamanwa StSaskatoon, Saskatchewan, S0K2T0
退市 · 退市 ·
54| 1794 sqft

打开地图
Log in to view more information
登录概要
IDSK946539
状态退市
产权Freehold
类型Residential House
房间卧房:5,浴室:4
面积(ft²)1794 尺²
房龄建筑日期: 2022
挂盘公司eXp Realty
详细
公寓楼
浴室数量4
卧室数量5
家用电器Washer,Refrigerator,Dishwasher,Dryer,Microwave,Window Coverings,Stove
Architectural Style2 Level
建筑日期2022
壁炉False
供暖方式Natural gas
供暖类型Forced air
使用面积1794 sqft
楼层2
类型House
土地
面积false
Attached Garage
Parking Space(s)
其他
特点Corner Site,Double width or more driveway
壁炉False
供暖Forced air
附注
Welcome to 302 Taskmanwa Street, a stunning 2-storey home constructed in 2022, offering an exceptional blend of modern living and convenience. This spacious abode boasts 5 generously-sized bedrooms, 4 luxurious bathrooms, and the added convenience of a 2-car attached garage. Perfectly suited for both growing families and astute investors, this newly built home is a testament to contemporary design and functionality. The main floor welcomes you with an abundance of natural light, featuring a sunlit living area, an inviting kitchen/dining space, and a convenient 3-piece bathroom. Ascend to the second floor, where you'll discover the expansive master bedroom, complete with a lavish 5-piece en-suite and a walk-in closet, offering a serene retreat after a long day. Two additional well-proportioned bedrooms, each with its own closet, are also found on this level, along with a well-appointed 4-piece bathroom. The basement adds another dimension to this remarkable property, with a spacious open-concept layout encompassing living, dining, and kitchen areas. This level also includes a modern 4-piece bathroom and two more generously sized bedrooms. A practical mechanical room rounds out the basement, ensuring efficiency and functionality throughout the home. Step outside to the back deck, a welcoming haven for hosting barbecues and entertaining family and friends. But that's not all! The true bonus of this property is the 2-car attached garage, providing secure parking, extra storage, and protection from the elements – a valuable perk for homeowners. Don't let this gem go, contact us NOW to view this listing! (id:22211)
The listing data above is provided under copyright by the Canada Real Estate Association.
The listing data is deemed reliable but is not guaranteed accurate by Canada Real Estate Association nor RealMaster.
MLS®, REALTOR® & associated logos are trademarks of The Canadian Real Estate Association.
位置
省:
Saskatchewan
城市:
Saskatoon
社区:
Brighton
房间
房间
层
长度
宽度
面积
主卧
Second
12.99
13.68
177.75
13 ft x 13 ft ,8 in
5pc Ensuite bath
Second
NaN
Measurements not available
卧室
Second
12.01
10.01
120.16
12 ft x 10 ft
卧室
Second
12.01
10.01
120.16
12 ft x 10 ft
4pc Bathroom
Second
NaN
Measurements not available
客厅
地下室
10.24
9.42
96.38
10 ft ,3 in x 9 ft ,5 in
厨房
地下室
9.42
8.17
76.92
9 ft ,5 in x 8 ft ,2 in
4pc Bathroom
地下室
NaN
Measurements not available
卧室
地下室
9.25
8.99
83.17
9 ft ,3 in x 9 ft
卧室
地下室
9.25
8.99
83.17
9 ft ,3 in x 9 ft
水电气
地下室
NaN
Measurements not available
门廊
主
6.59
7.84
51.71
6 ft ,7 in x 7 ft ,10 in
3pc Bathroom
主
NaN
Measurements not available
Kitchen/Dining
主
29.99
12.76
382.71
30 ft x 12 ft ,9 in
客厅
主
11.68
8.01
93.50
11 ft ,8 in x 8 ft
客厅
主
14.50
12.93
187.45
14 ft ,6 in x 12 ft ,11 in
预约看房
反馈发送成功。
Submission Failed! Please check your input and try again or contact us












