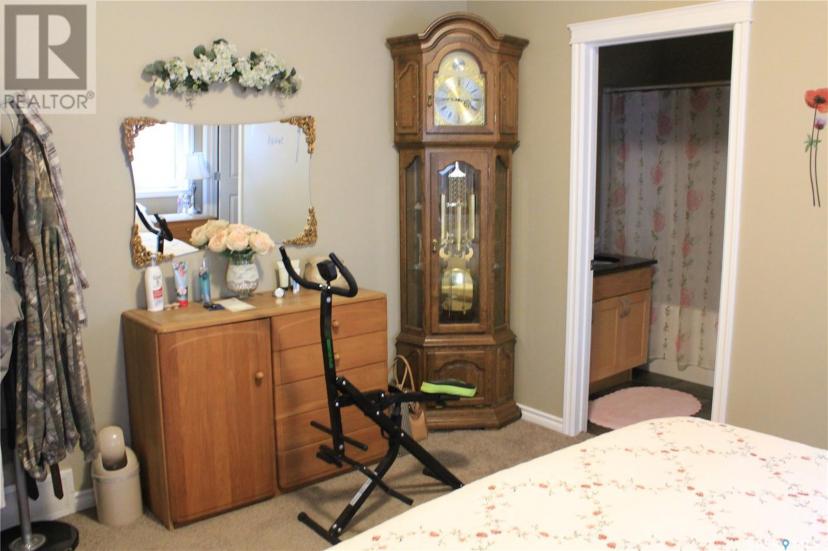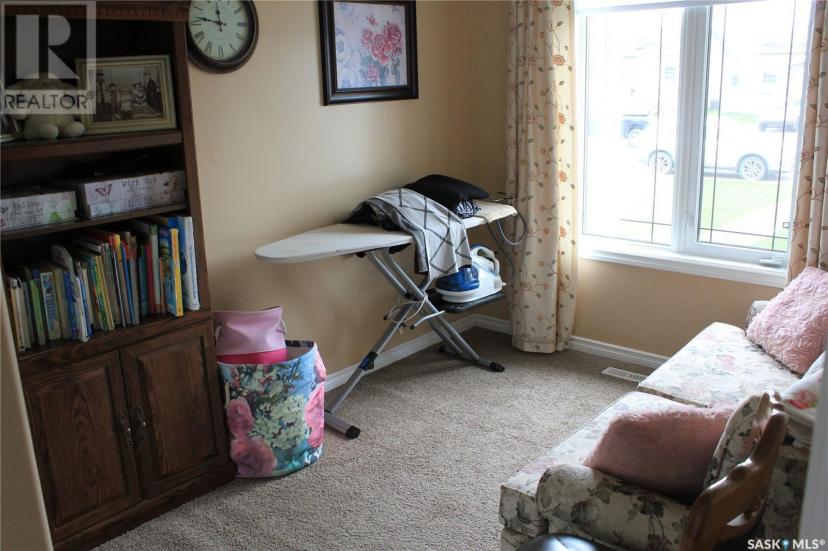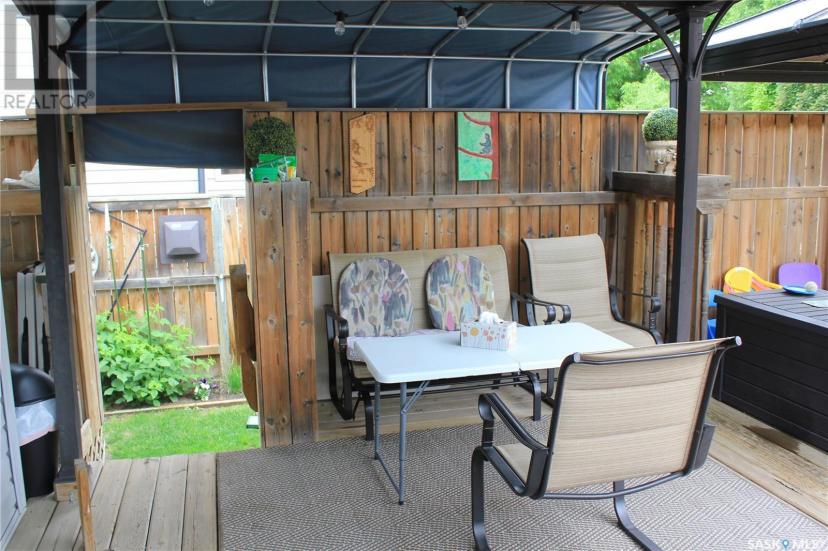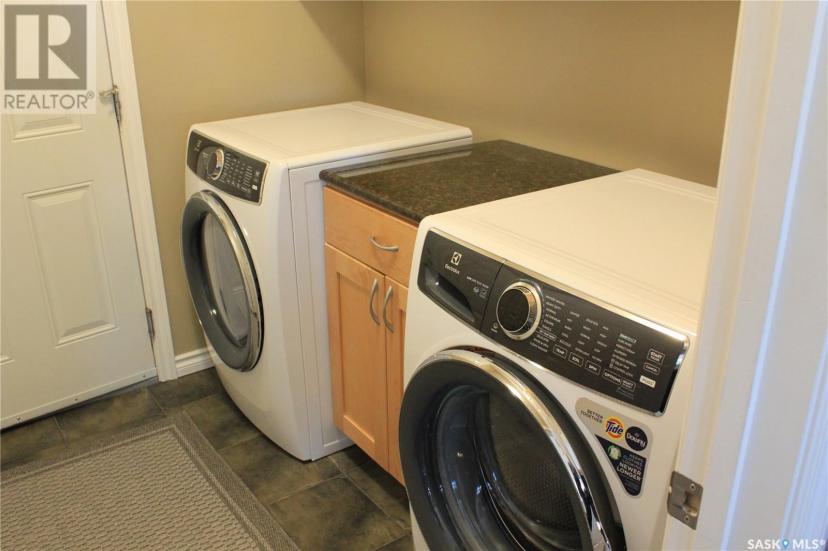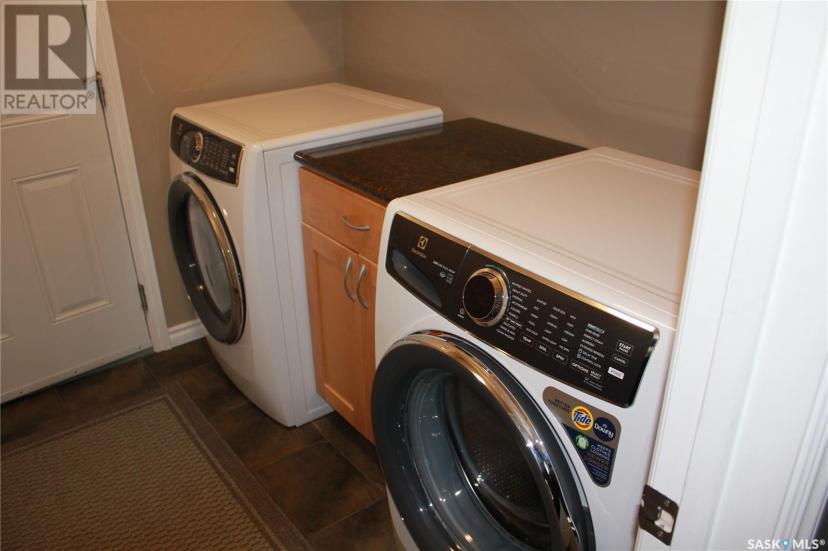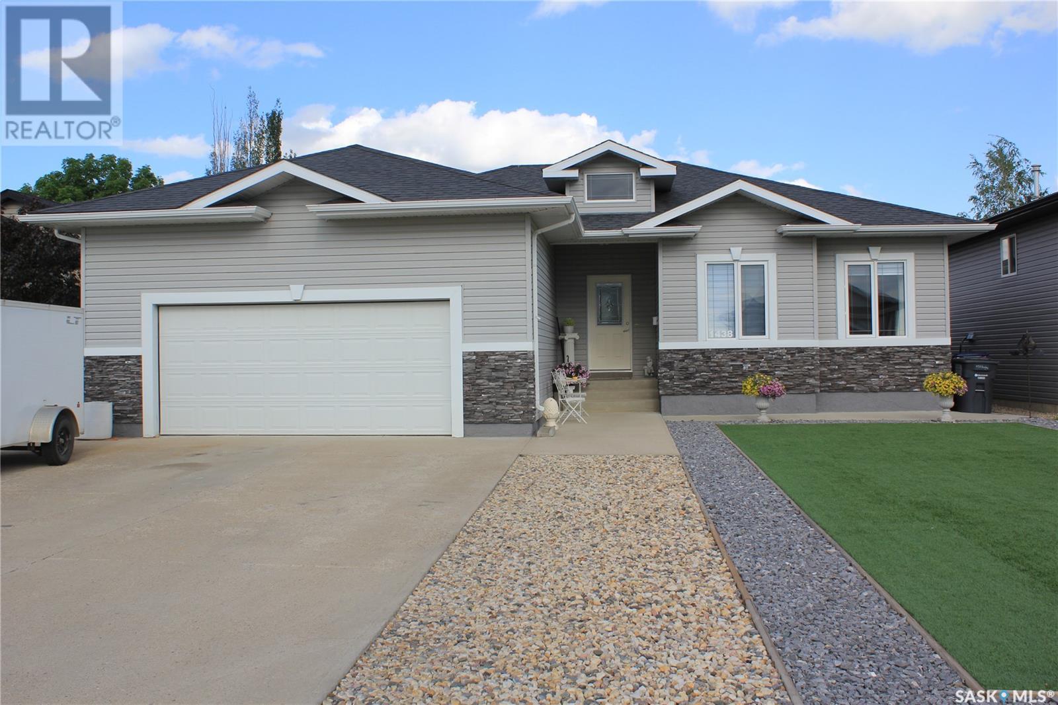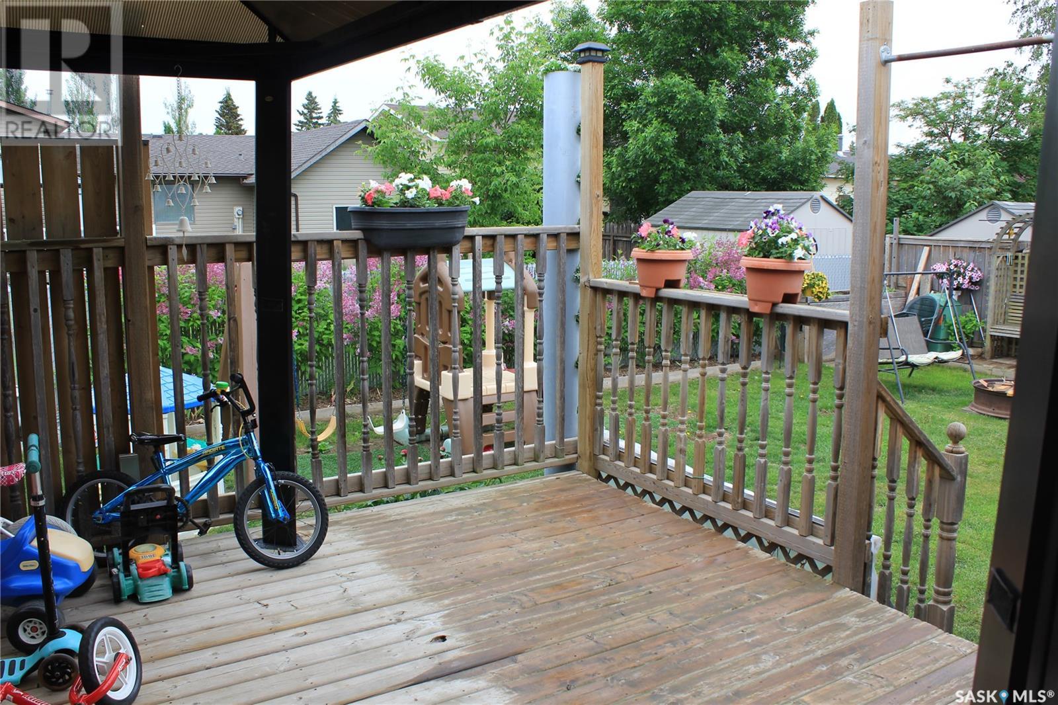- Saskatchewan
- Saskatoon
1438 Hughes Dr
CAD$489,000
CAD$489,000 要价
1438 Hughes DrSaskatoon, Saskatchewan, S7L5E3
退市 · 退市 ·
53| 1308 sqft

打开地图
Log in to view more information
登录概要
IDSK923345
状态退市
产权Freehold
类型Residential House,Bungalow
房间卧房:5,浴室:3
面积(ft²)1308 尺²
Land Size6384 sqft
房龄建筑日期: 2008
挂盘公司RE/MAX Saskatoon
详细
公寓楼
浴室数量3
卧室数量5
家用电器Washer,Refrigerator,Dishwasher,Dryer,Microwave,Garage door opener remote(s),Hood Fan,Storage Shed,Stove
Architectural StyleBungalow
建筑日期2008
空调Central air conditioning
壁炉燃料Electric,Gas
壁炉True
壁炉类型Conventional
供暖方式Natural gas
供暖类型Forced air
使用面积1308 sqft
类型House
土地
总面积6384 sqft
面积6384 sqft
面积false
围墙类型Fence
景观Lawn,Underground sprinkler
Size Irregular6384.00
Attached Garage
Covered
RV
Parking Space(s)
其他
特点Treed,Rectangular,Sump Pump
壁炉True
供暖Forced air
附注
Great location for this Montana built home. Pride of ownership evident throughout. Fully developed and tastefully appointed with top notch materials and workmanship in this 3+2 bedroom, 3 bath bungalow. The kitchen offers plenty of maple cabinets, granite counterrops, tile backsplash, under counter double sink, under cabinet lighting, several built-ins and garden doors to 2 covered decks. Includes all appliances (mostly newer) including electrolux stove and new electrolux washer and dryer on the main floor. The living room features maple floors and a gas fireplace. (living room light will be replaced) The master bedroom has a 4 piece ensuite and a walk-in closet. All 3 bedrooms have large windows for plenty of light. The main bath is a 4 piece. All bathrooms have 4 piece vanity tops. The basement kitche/dining area features an island, mocrowave, fridge & stove and built in dishwasher. The spacious bedroom has a 3 piece ensuite with 2 doors for access. All basement rooms have large windows including the 2nd bedroom. The basement can be a non-conforming 2 bedroom suite. Seprate entrance can be installed at an extra cost if required. Garage is insulated, boarded and heated (electric). Backyard has roughed-in electrical for a hot tub. Sprinklers in the backyard (some covered). Front yard has artificial grass and stones. New 50 US gal vented water heater. (id:22211)
The listing data above is provided under copyright by the Canada Real Estate Association.
The listing data is deemed reliable but is not guaranteed accurate by Canada Real Estate Association nor RealMaster.
MLS®, REALTOR® & associated logos are trademarks of The Canadian Real Estate Association.
位置
省:
Saskatchewan
城市:
Saskatoon
社区:
Dundonald
房间
房间
层
长度
宽度
面积
洗衣房
地下室
8.01
10.01
80.11
8 ft x 10 ft
家庭
地下室
12.99
17.49
227.19
13 ft x 17 ft ,6 in
Kitchen/Dining
地下室
12.01
19.32
232.04
12 ft x 19 ft ,4 in
卧室
地下室
12.01
16.01
192.25
12 ft x 16 ft
卧室
地下室
12.99
13.48
175.19
13 ft x 13 ft ,6 in
Playroom
地下室
10.50
10.50
110.22
10 ft ,6 in x 10 ft ,6 in
3pc Ensuite bath
地下室
NaN
Measurements not available
Kitchen/Dining
主
14.01
16.01
224.29
14 ft x 16 ft
客厅
主
14.50
14.50
210.29
14 ft ,6 in x 14 ft ,6 in
主卧
主
11.52
12.99
149.61
11 ft ,6 in x 13 ft
卧室
主
8.33
10.99
91.59
8 ft ,4 in x 11 ft
卧室
主
8.99
10.01
89.95
9 ft x 10 ft
洗衣房
主
6.50
6.99
45.40
6 ft ,6 in x 7 ft
门廊
主
9.84
10.50
103.33
9 ft ,10 in x 10 ft ,6 in
4pc Bathroom
主
NaN
Measurements not available
4pc Ensuite bath
主
NaN
Measurements not available
预约看房
反馈发送成功。
Submission Failed! Please check your input and try again or contact us






