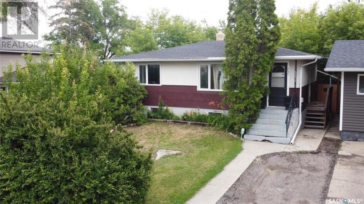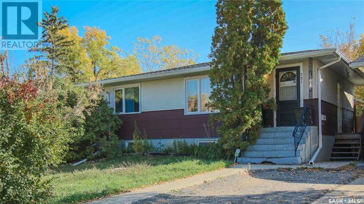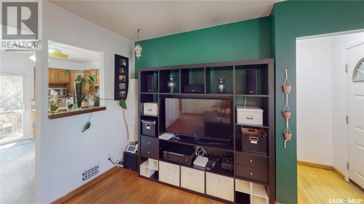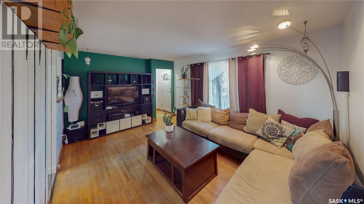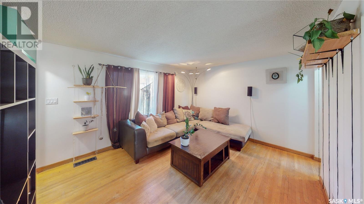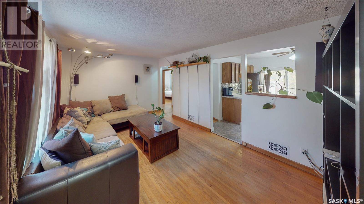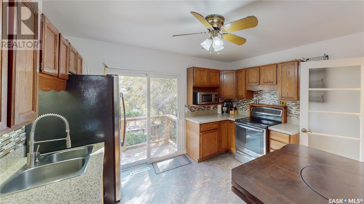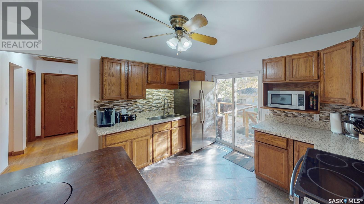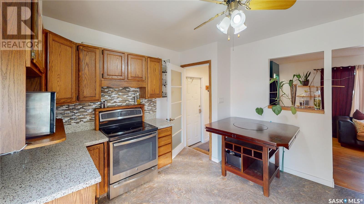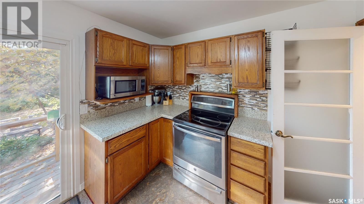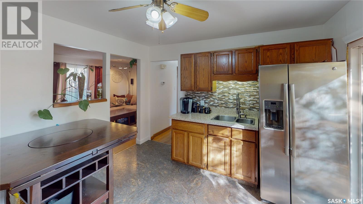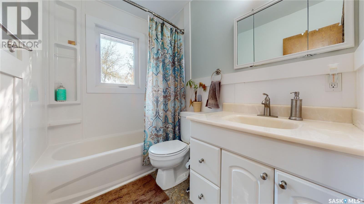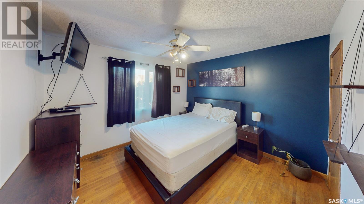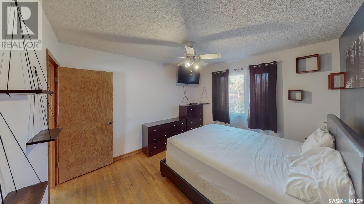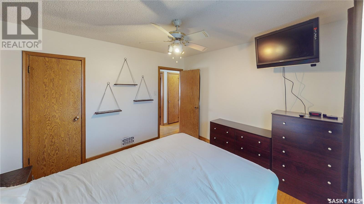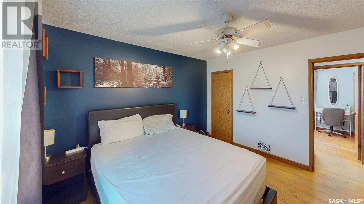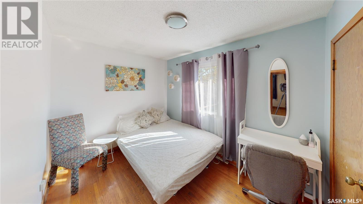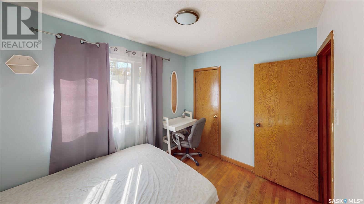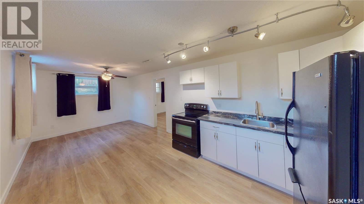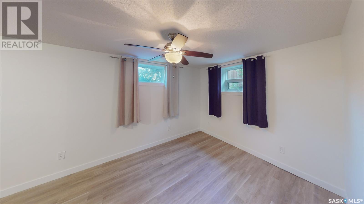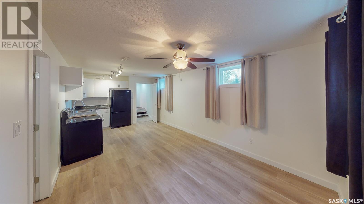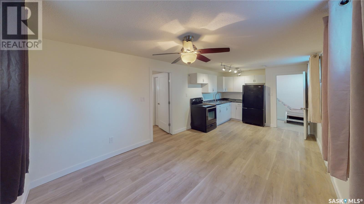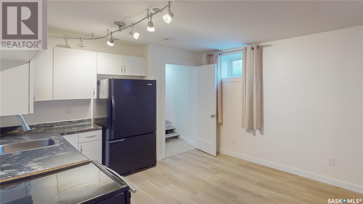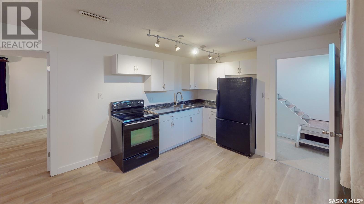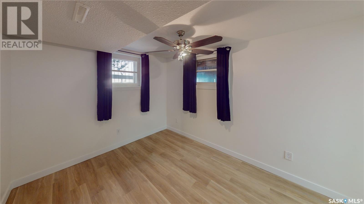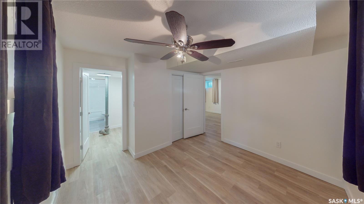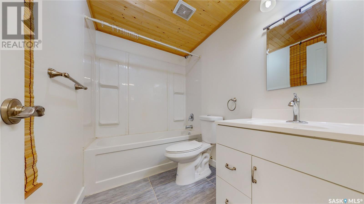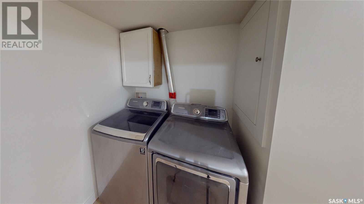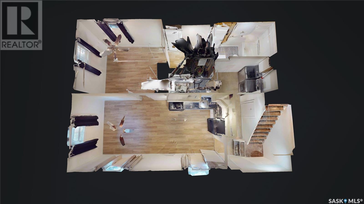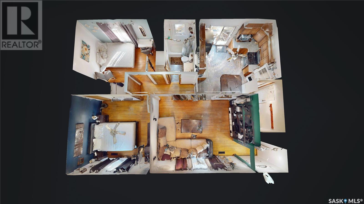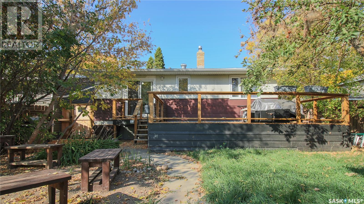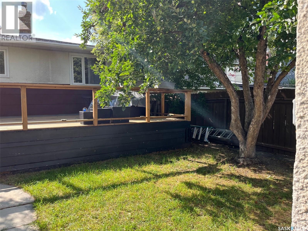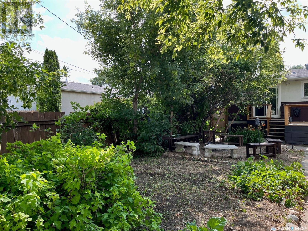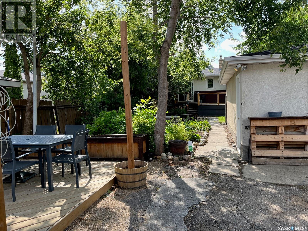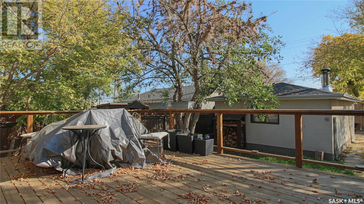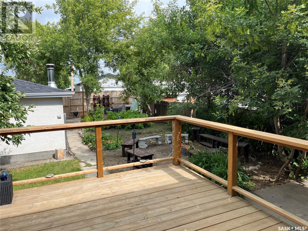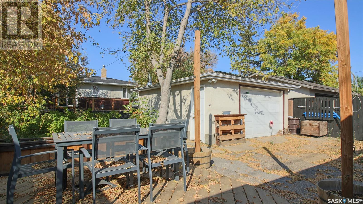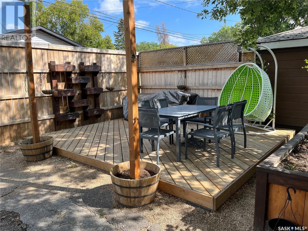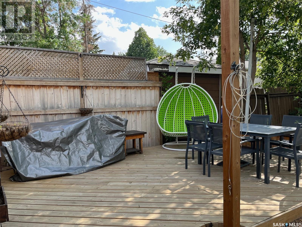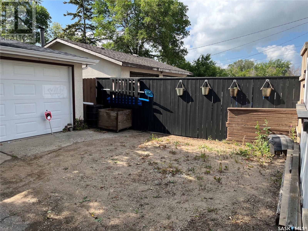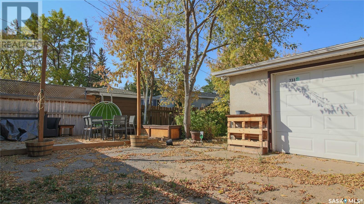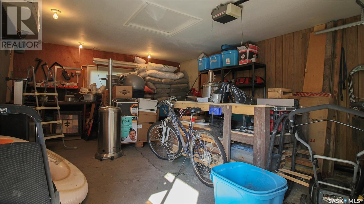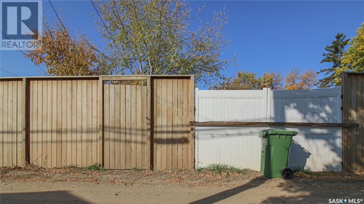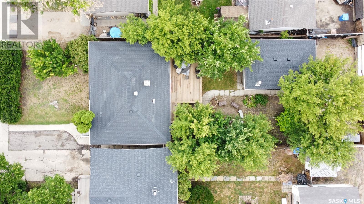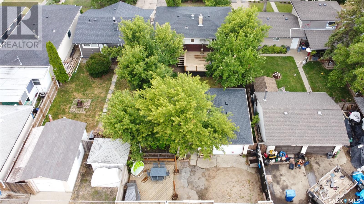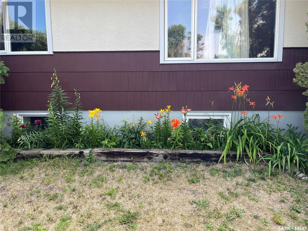- Saskatchewan
- Regina
731 Retallack St
CAD$199,900
CAD$199,900 要价
731 Retallack StRegina, Saskatchewan, S4T2G7
退市 · 退市 ·
32| 768 sqft
Listing information last updated on December 29th, 2023 at 8:13pm UTC.

打开地图
Log in to view more information
登录概要
IDSK946509
状态退市
产权Freehold
经纪公司RE/MAX Crown Real Estate
类型Residential House,Bungalow
房龄建筑日期: 1958
Land Size4999 sqft
面积(ft²)768 尺²
房间卧房:3,浴室:2
展示
详细
公寓楼
浴室数量2
卧室数量3
家用电器Washer,Refrigerator,Dryer,Microwave,Window Coverings,Garage door opener remote(s),Stove
Architectural StyleBungalow
建筑日期1958
空调Central air conditioning
壁炉False
供暖方式Natural gas
供暖类型Forced air
使用面积768 sqft
楼层1
类型House
土地
总面积4999 sqft
面积4999 sqft
面积false
围墙类型Partially fenced
景观Lawn,Garden Area
Size Irregular4999.00
Attached Garage
Detached Garage
Gravel
Parking Space(s)
Other
特点Treed,Lane,Rectangular,Sump Pump
壁炉False
供暖Forced air
附注
Welcome to 731 Retallack Street in the Washington Park neighborhood close to restaurants, schools, parks, grocery stores and shopping. This 3 bedroom 2 bathroom, 1958 built, 768 square foot bungalow with a basement suite sits on a 40’ by 125’ rectangular lot with a 16’x24’ oversized single detached insulated garage with a work bench. It has a lawn front with trees and shrubs and a big fenced back yard with a deck, patio, fire pit, lawn, trees and garden area as well as a floating sun deck in the back corner of the lot. You enter the home into the porch and front closet that leads into the living room with a bright west facing window and hardwood floors. Next is the dine in kitchen with room for a table, modern vinyl tile flooring, tile backsplash, access to the backyard and the included stainless steel fridge, stove and microwave. Down the hall is the 4 piece updated bathroom with vinyl tile flooring. Finishing off the main floor are two good sized bedrooms with hardwood floors and large closets. The basement has been fully remodeled and made into an income suite with a separate entry. Before the door to the second suite there is a shared laundry area with the included washer and dryer and access to the utility room that has the high efficiency furnace and 100 amp electrical panel. You enter the suite into the dine in kitchen with vinyl plank flooring and included fridge and stove. The open concept flows right into the living room followed by the bedroom and finally the modern 4 piece bathroom with all new fixtures and a cedar ceiling. This home also features central air, includes the high energy efficient furnace and has on demand hot water with updated shingles on both the house (2023) and garage (2021). This is a perfect starter home, with rental income or rental property. (id:22211)
The listing data above is provided under copyright by the Canada Real Estate Association.
The listing data is deemed reliable but is not guaranteed accurate by Canada Real Estate Association nor RealMaster.
MLS®, REALTOR® & associated logos are trademarks of The Canadian Real Estate Association.
位置
省:
Saskatchewan
城市:
Regina
社区:
Washington Park
房间
房间
层
长度
宽度
面积
洗衣房
地下室
4.99
6.00
29.94
5 ft x 6 ft
Kitchen/Dining
地下室
10.40
12.01
124.89
10 ft ,5 in x 12 ft
客厅
地下室
10.40
10.99
114.31
10 ft ,5 in x 11 ft
卧室
地下室
10.40
10.40
108.17
10 ft ,5 in x 10 ft ,5 in
4pc Bathroom
地下室
4.99
8.99
44.83
5 ft x 9 ft
客厅
主
11.25
16.01
180.17
11 ft ,3 in x 16 ft
Kitchen/Dining
主
11.42
12.01
137.10
11 ft ,5 in x 12 ft
4pc Bathroom
主
8.01
4.99
39.92
8 ft x 5 ft
主卧
主
11.25
10.99
123.68
11 ft ,3 in x 11 ft
卧室
主
8.01
10.99
87.98
8 ft x 11 ft

