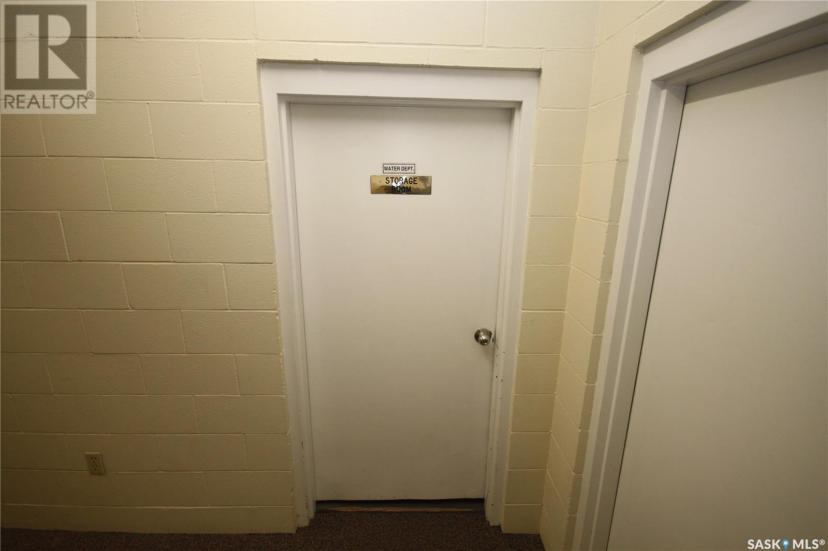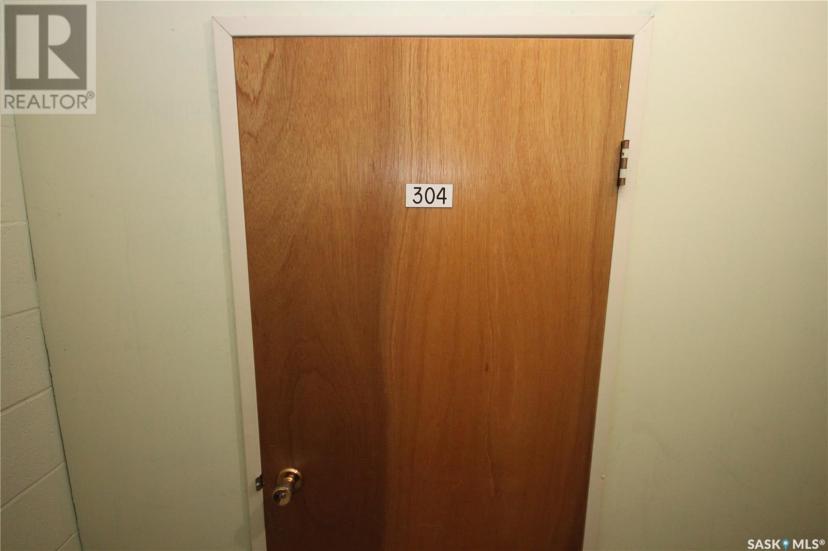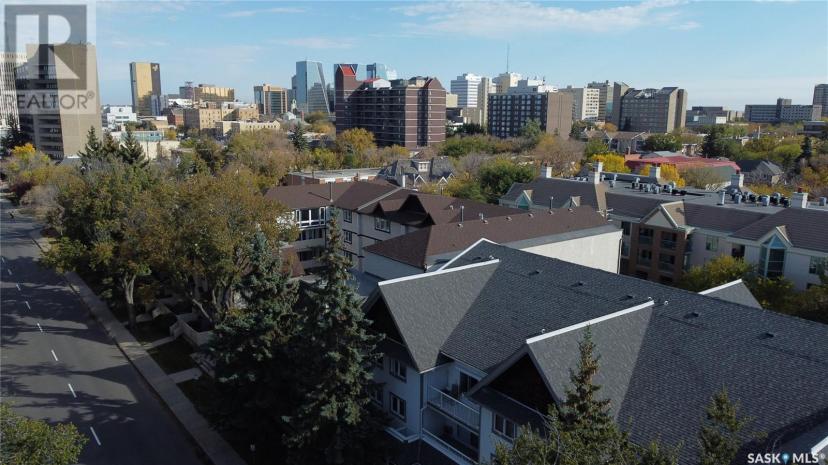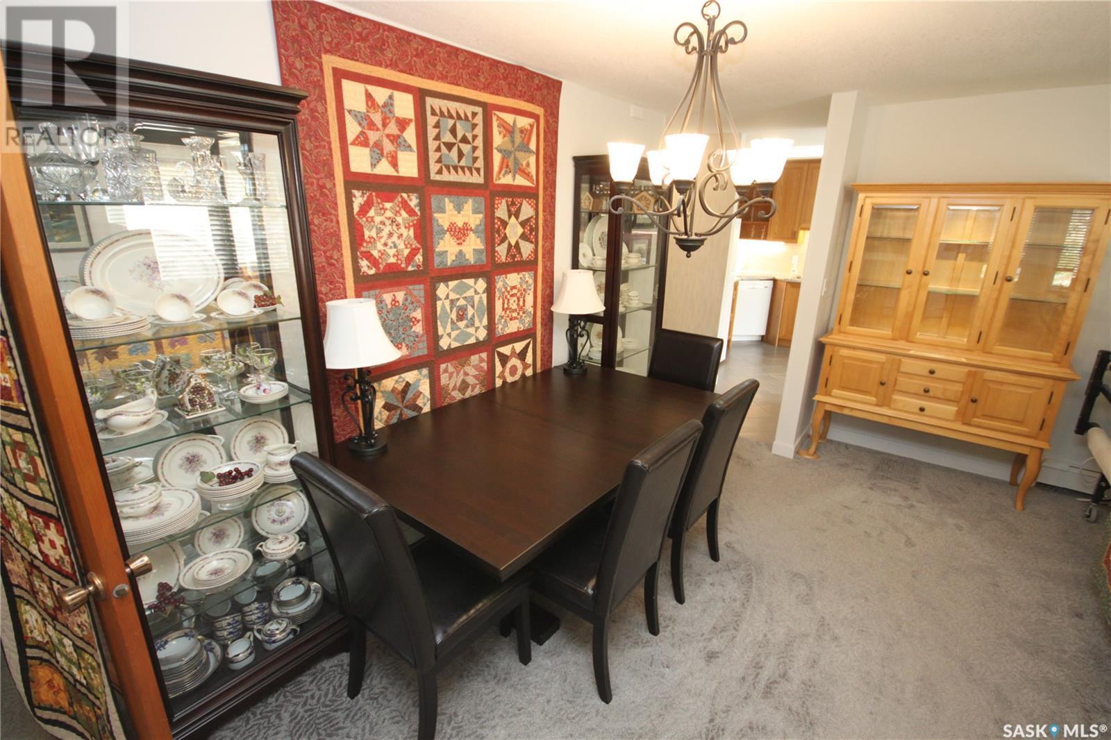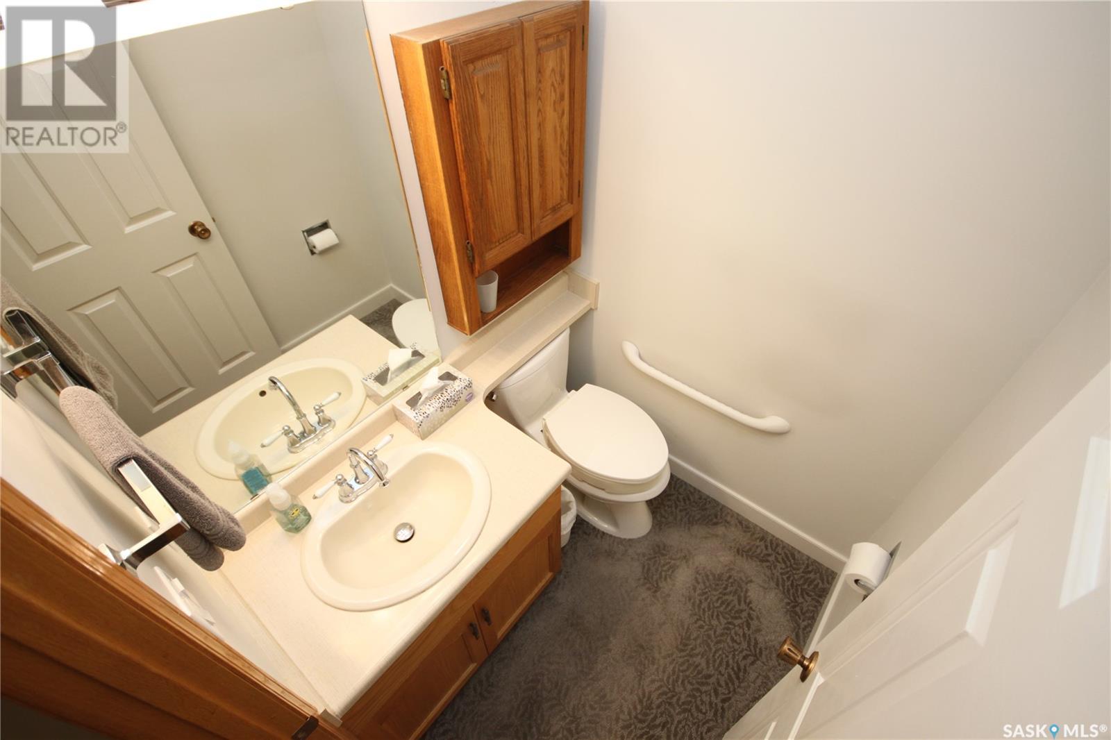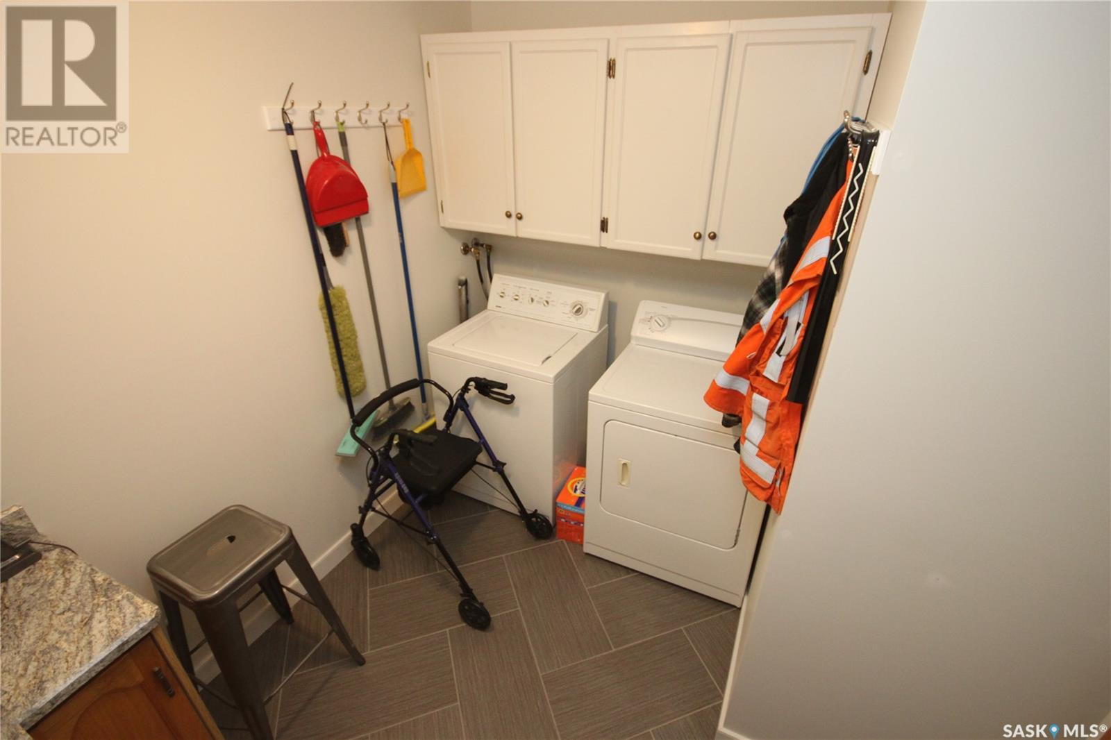- Saskatchewan
- Regina
2275 Mcintyre St
CAD$269,900
CAD$269,900 要价
304 2275 Mcintyre StRegina, Saskatchewan, S4P2S1
退市
22| 1292 sqft

打开地图
Log in to view more information
登录概要
IDSK946510
状态退市
产权Condominium/Strata
类型Residential Apartment
房间卧房:2,浴室:2
面积(ft²)1292 尺²
Land Size0.00
房龄建筑日期: 1987
管理费(月)483.57
挂盘公司Realty Executives Diversified Realty
详细
公寓楼
浴室数量2
卧室数量2
家用电器Washer,Refrigerator,Intercom,Dishwasher,Dryer,Microwave,Window Coverings,Garage door opener remote(s),Hood Fan,Stove
Architectural StyleLow rise
建筑日期1987
空调Wall unit
壁炉False
供暖类型Baseboard heaters,Hot Water
使用面积1292 sqft
类型Apartment
土地
总面积0.00
面积0.00
面积false
Size Irregular0.00
Underground
Other
Parking Space(s)
周边
社区特点Pets not Allowed
其他
特点Elevator,Wheelchair access,Balcony
壁炉False
供暖Baseboard heaters,Hot Water
房号304
附注
Welcome to Carriage Lane, this top floor, corner south facing condo is situated very closely to all downtown amenities and just a block from the Royal Sk Museum. As you make your way through the front security entrance you will notice the very large amenities room that includes a sitting area, kitchen, bathroom, pool table and shuffle board. Up the elevator to the top floor and you find this beautiful updated condo that will make your jaw drop with all the space this property offers. Through the door you have a nice entrance area that is highlighted by vinyl tile flooring. To the left is your in-suite laundry room that also includes plenty of additional storage and cabinetry. Down the hall you enter the kitchen and not just any kitchen, this one has been fully remodeled and professionally installed by Wood Master. A modern oak design, vinyl tile flooring, high quality laminate counters, full appliance package, under cabinet lighting and a computer area surely make this kitchen stand out from all the rest. The dining area is large enough for the entire family with room to spare! The living space offers many different options including a full sitting area surrounded by triple pane windows, a nice spot for reading a book and all the room you need for your furniture package. The primary bedroom again is very large with enough room for a king size bed, a sitting area & all your furniture. This room also has a very convenient 2 piece bath and a great walk-in closet. The 2nd bedroom is large and comes with a double wall closet. Down the hall is the main 4 piece bathroom that has also gone through a very nice upgrade. Additional upgrades to this superb unit include, triple pane windows, light fixtures, switches/plugs, casing and baseboards, plush carpeting and custom Hunter Douglas blinds. Through the sliding doors off the kitchen is your outdoor balcony and a perfect spot to enjoy the sounds and sights of summer. This unit also includes an underground heated parking spot. (id:22211)
The listing data above is provided under copyright by the Canada Real Estate Association.
The listing data is deemed reliable but is not guaranteed accurate by Canada Real Estate Association nor RealMaster.
MLS®, REALTOR® & associated logos are trademarks of The Canadian Real Estate Association.
位置
省:
Saskatchewan
城市:
Regina
社区:
Transition Area
房间
房间
层
长度
宽度
面积
客厅
主
16.99
12.99
220.80
17 ft x 13 ft
厨房
主
12.17
10.07
122.60
12 ft ,2 in x 10 ft ,1 in
餐厅
主
14.17
12.40
175.77
14 ft ,2 in x 12 ft ,5 in
主卧
主
14.24
13.42
191.07
14 ft ,3 in x 13 ft ,5 in
2pc Ensuite bath
主
4.59
4.99
22.91
4 ft ,7 in x 5 ft
卧室
主
13.58
12.76
173.35
13 ft ,7 in x 12 ft ,9 in
4pc Bathroom
主
6.00
4.99
29.94
6 ft x 5 ft
洗衣房
主
10.33
8.33
86.12
10 ft ,4 in x 8 ft ,4 in








































