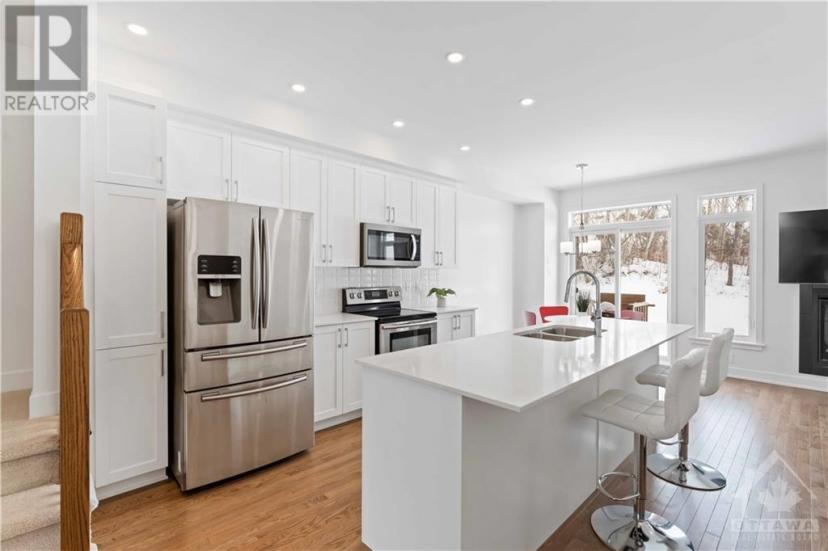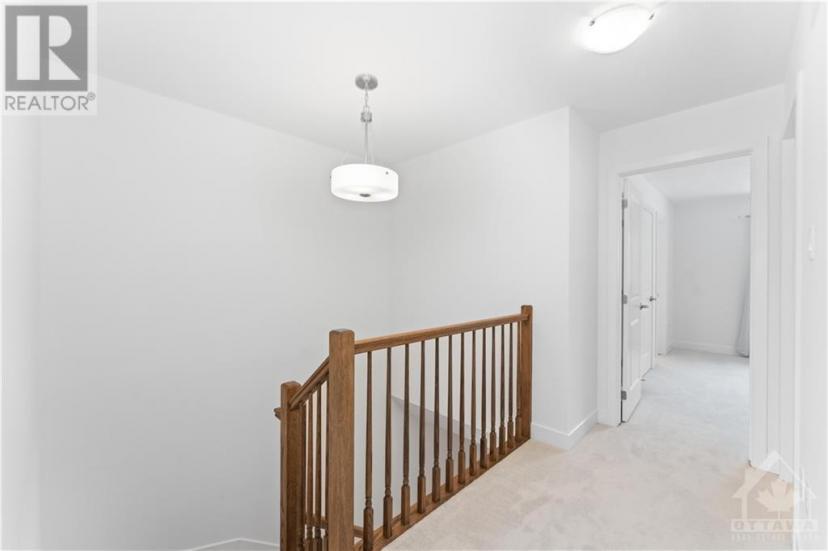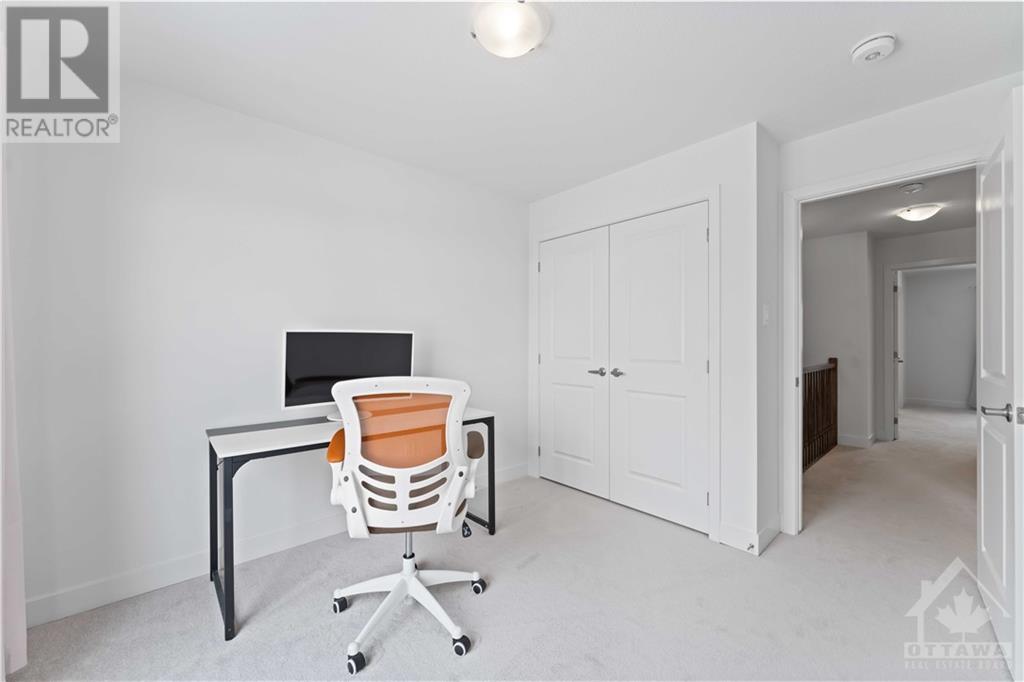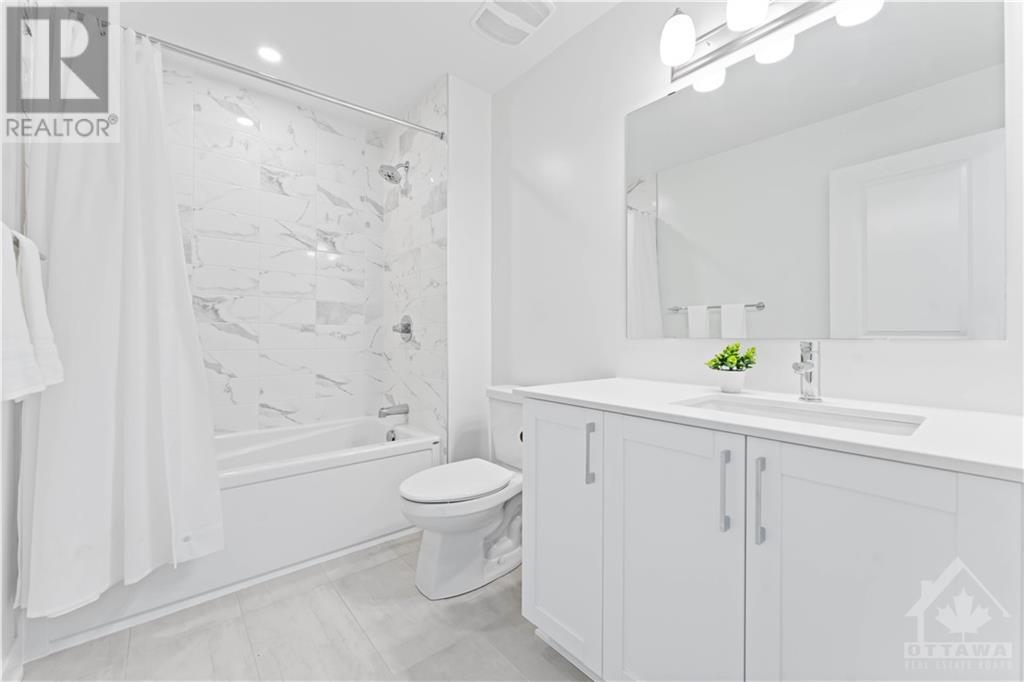- Ontario
- Ottawa
633 Knotridge St
CAD$639,900
CAD$639,900 要价
633 Knotridge StOttawa, Ontario, K1W0N7
退市 · 退市 ·
333

打开地图
Log in to view more information
登录概要
ID1344862
状态退市
产权Freehold
类型Residential Townhouse,Attached
房间卧房:3,浴室:3
占地19.99 * 93.35 ft 19.99 ft X 93.35 ft
Land Size19.99 ft X 93.35 ft
房龄建筑日期: 2022
挂盘公司ONE PERCENT REALTY LTD.
展示
详细
公寓楼
浴室数量3
卧室数量3
地上卧室数量3
家用电器Dryer,Microwave Range Hood Combo,Washer
地下室装修Finished
地下室类型Full (Finished)
建筑日期2022
空调None
外墙Brick,Siding
壁炉True
壁炉数量1
火警Smoke Detectors
固定装置Drapes/Window coverings
地板Wall-to-wall carpet,Hardwood,Tile
地基Poured Concrete
洗手间1
供暖方式Natural gas
供暖类型Forced air
楼层2
类型Row / Townhouse
供水Municipal water
土地
面积19.99 ft X 93.35 ft
面积false
设施Shopping
下水Municipal sewage system
Size Irregular19.99 ft X 93.35 ft
Attached Garage
Inside Entry
水电气
ElectricityAvailable
周边
设施Shopping
Zoning DescriptionResidential
地下室已装修,Full (Finished)
壁炉True
供暖Forced air
附注
Behold this energy-efficient marvel with commanding 9-foot ceilings. The main level captivates with hardwood flooring, a ceramic foyer guiding to an automatic garage and powder room. The open-concept layout unveils a grand sun-filled living room, perfect for relaxation or entertaining. The adjacent dining room sets the stage for shared meals. The modern galley-style kitchen features subway tile backsplash and a practical breakfast island. Upstairs, find a full bath and three inviting bedrooms. The master bedroom shines with an ensuite and walk-in closet. The builder-finished basement offers a vast family room, storage, utility, and laundry rooms. A long driveway accommodates two vehicles. This prime location is close to schools and parks. Explore the virtual walk-through and 3D tour. Refrigerator and stove sold as-is. Bedroom curtains excluded. Don't miss this captivating opportunity. Per Form 244: 24 hour irrevocable period on all offers (id:22211)
The listing data above is provided under copyright by the Canada Real Estate Association.
The listing data is deemed reliable but is not guaranteed accurate by Canada Real Estate Association nor RealMaster.
MLS®, REALTOR® & associated logos are trademarks of The Canadian Real Estate Association.
位置
省:
Ontario
城市:
Ottawa
社区:
Bradley Estates
房间
房间
层
长度
宽度
面积
卧室
Second
12.01
9.68
116.22
12’1” x 9'8"
卧室
Second
10.01
9.42
94.22
10’2” x 9'5"
主卧
Second
13.16
12.99
170.93
13'2” x 13’1”
3pc Ensuite bath
Second
NaN
Measurements not available
Full bathroom
Second
NaN
Measurements not available
其他
Second
NaN
Measurements not available
娱乐
地下室
23.00
11.25
258.81
23’1” x 11'3"
洗衣房
地下室
NaN
Measurements not available
水电气
地下室
NaN
Measurements not available
仓库
地下室
NaN
Measurements not available
Great
主
14.01
10.01
140.18
14’1” x 10’7”
2pc Bathroom
主
NaN
Measurements not available
餐厅
主
10.01
10.01
100.13
10’7” x 10’3”
厨房
主
11.84
8.01
94.81
11'10” x 8’10”
Eating area
主
8.01
8.01
64.08
8’10” x 8’5”
学校信息
私校K-5 年级
Glen Ogilvie Public School
46 Centrepark Dr, Gloucester4.922 km
小学英语
6-8 年级
Emily Carr Middle School
2681 Innes Rd, Gloucester4.287 km
初中英语
9-12 年级
Cairine Wilson Secondary School
975 Orleans Blvd, Orleans6.838 km
高中英语
K-6 年级
St. Kateri Tekakwitha Catholic Elementary School
6400 Beauséjour Dr, Orléans3.879 km
小学英语
7-12 年级
St. Matthew High School
6550 Bilberry Dr, Orléans6.391 km
初中高中英语
预约看房
反馈发送成功。
Submission Failed! Please check your input and try again or contact us



















































