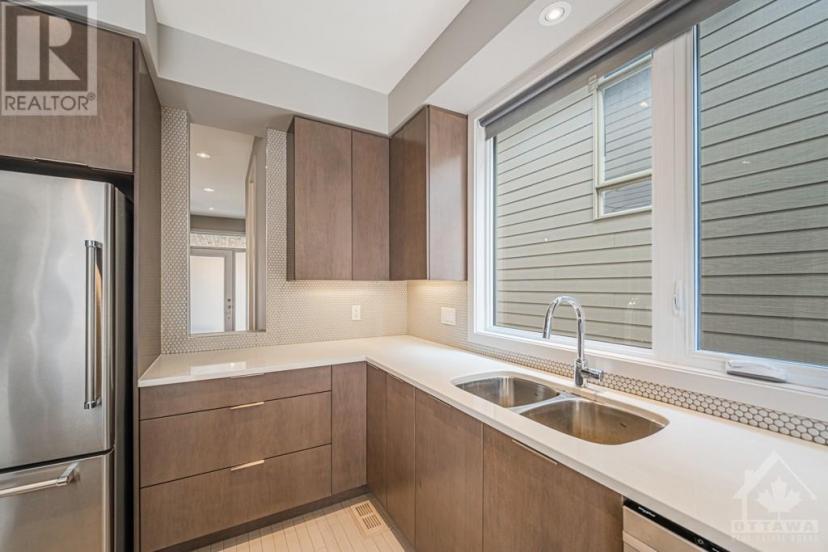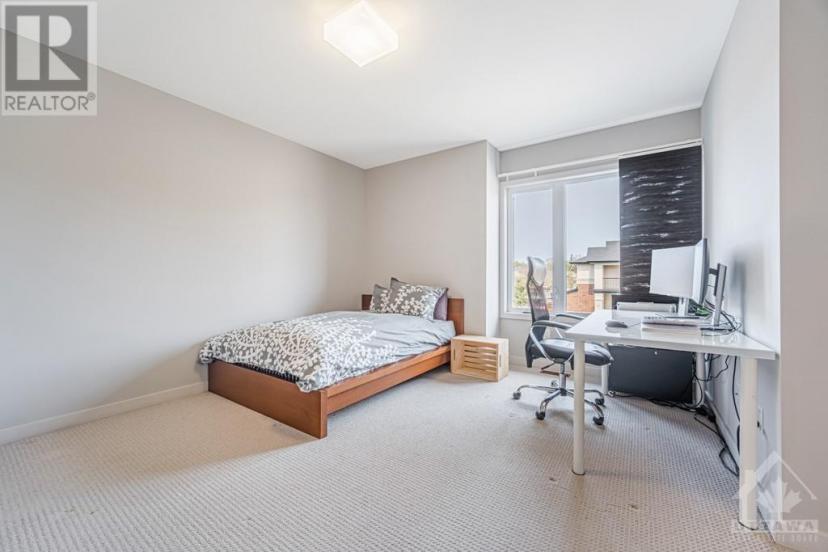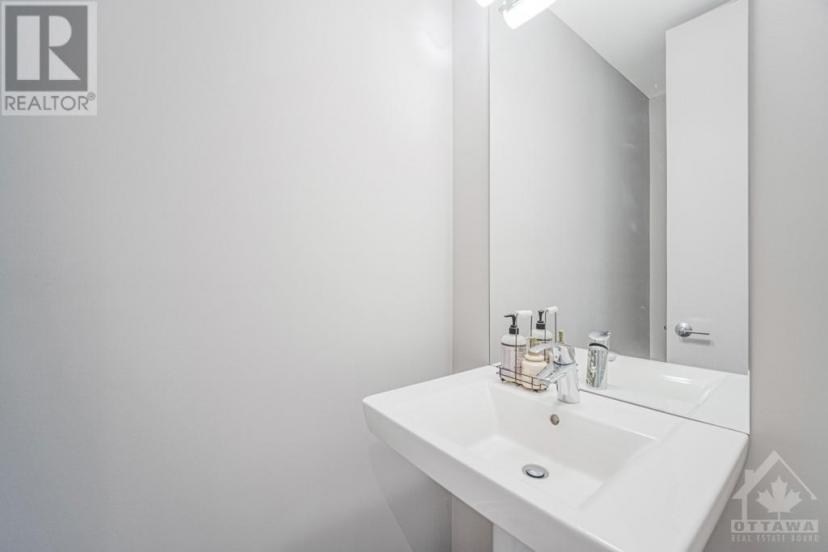- Ontario
- Ottawa
343 Sugar Pine Cres
CAD$1,029,000
CAD$1,029,000 要价
343 Sugar Pine CresOttawa, Ontario, K2M0G9
退市 · 退市 ·
336

打开地图
Log in to view more information
登录概要
ID1343628
状态退市
产权Freehold
类型Residential House,Detached
房间卧房:3,浴室:3
占地35.98 * 111.4 ft 35.98 ft X 111.4 ft
Land Size35.98 ft X 111.4 ft
房龄建筑日期: 2016
挂盘公司GRAPE VINE REALTY INC.
详细
公寓楼
浴室数量3
卧室数量3
地上卧室数量3
家用电器Refrigerator,Dishwasher,Dryer,Hood Fan,Stove,Washer,Blinds
地下室装修Unfinished
地下室类型Full (Unfinished)
建筑日期2016
风格Detached
空调Central air conditioning,Air exchanger
外墙Stone,Brick,Siding
壁炉True
壁炉数量1
固定装置Drapes/Window coverings
地板Wall-to-wall carpet,Hardwood,Tile
地基Poured Concrete
洗手间1
供暖方式Natural gas
供暖类型Forced air
楼层2
类型House
供水Municipal water
土地
面积35.98 ft X 111.4 ft
面积false
设施Public Transit,Recreation Nearby,Shopping
围墙类型Fenced yard
下水Municipal sewage system
Size Irregular35.98 ft X 111.4 ft
周边
设施Public Transit,Recreation Nearby,Shopping
社区特点Family Oriented
Zoning DescriptionResidential
其他
特点Automatic Garage Door Opener
地下室未装修,Full (Unfinished)
壁炉True
供暖Forced air
附注
Welcome to the HN Mayfair model designed by Christopher Simmonds. This contemporary home offers luxurious and comfortable living spaces spanning nearly 2400sqft. Cedar soffit finish at the front porch ceiling, with natural light floods through large windows and glass panels, creating a flow of space that promotes openness and well-being. Stepping inside, you'll be captivated by the view framed by a 15-foot high ceiling, a feature wall, with a cozy fireplace. The modern kitchen features quartz countertops, extended upper cabinets, under-cabinet valence lighting, pot drawers, stainless steel appliances, and a large island perfect for entertaining guests. This home boasts hardwood flooring, staircase, and handrails, with recessed pot lights throughout providing a warm ambiance. On the second floor, you'll find a loft/den, laundry room, and 3 spacious bedrooms. The primary bedroom features a walk-in closet and a luxurious 5-piece ensuite bathroom, perfect for unwinding after a long day. (id:22211)
The listing data above is provided under copyright by the Canada Real Estate Association.
The listing data is deemed reliable but is not guaranteed accurate by Canada Real Estate Association nor RealMaster.
MLS®, REALTOR® & associated logos are trademarks of The Canadian Real Estate Association.
位置
省:
Ontario
城市:
Ottawa
社区:
Bridlewood
房间
房间
层
长度
宽度
面积
主卧
Second
13.58
13.48
183.15
13'7" x 13'6"
5pc Ensuite bath
Second
9.68
10.33
100.02
9'8" x 10'4"
卧室
Second
11.75
14.17
166.47
11'9" x 14'2"
卧室
Second
10.01
12.01
120.16
10'0" x 12'0"
Full bathroom
Second
9.68
5.51
53.35
9'8" x 5'6"
洗衣房
Second
9.68
5.74
55.57
9'8" x 5'9"
复式
Second
11.15
10.60
118.21
11'2" x 10'7"
其他
Second
6.17
6.00
37.03
6'2" x 6'0"
其他
Second
8.17
3.58
29.21
8'2" x 3'7"
门廊
主
9.15
8.17
74.78
9'2" x 8'2"
2pc Bathroom
主
7.15
3.51
25.11
7'2" x 3'6"
Mud
主
11.52
5.58
64.23
11'6" x 5'7"
Great
主
12.40
19.09
236.80
12'5" x 19'1"
餐厅
主
13.58
13.09
177.80
13'7" x 13'1"
厨房
主
12.60
15.09
190.13
12'7" x 15'1"
学校信息
私校K-6 年级
Roch Carrier Elementary School
401 Stonehaven Dr, Kanata0.293 km
小学英语
7-8 年级
Glen Cairn Public School
182 Morrena Rd, Kanata3.304 km
初中英语
9-12 年级
A.Y. Jackson Secondary School
150 Abbeyhill Dr, Kanata2.758 km
高中英语
K-6 年级
St. Anne Catholic Elementary School
500 Stonehaven Dr, Kanata0.388 km
小学英语
7-12 年级
Holy Trinity Catholic High School
1383 Stittsville Main St, Stittsville6.824 km
初中高中英语
预约看房
反馈发送成功。
Submission Failed! Please check your input and try again or contact us





























































