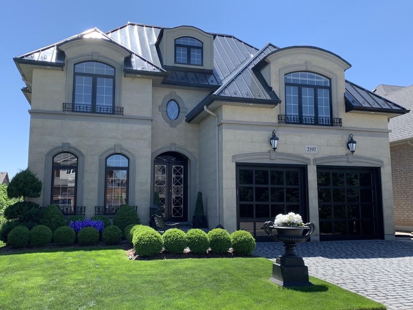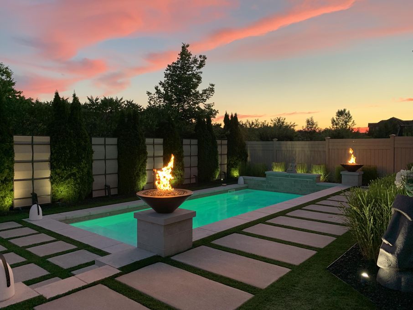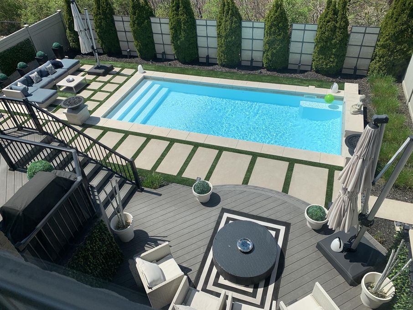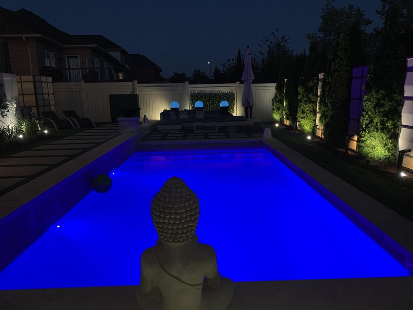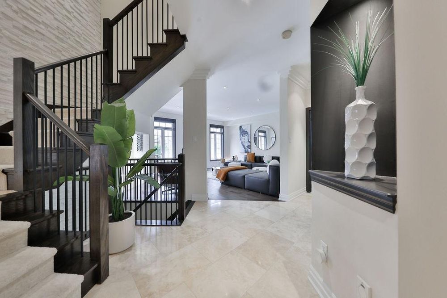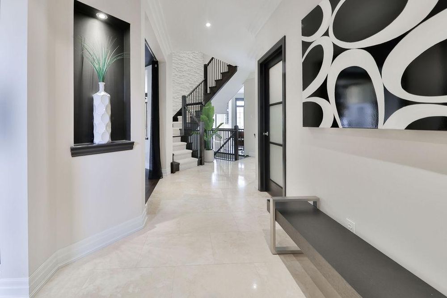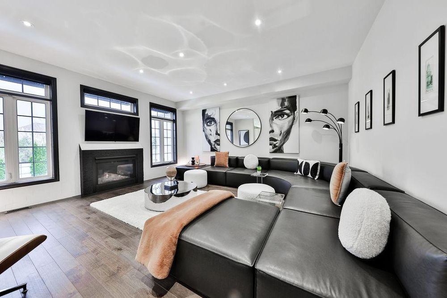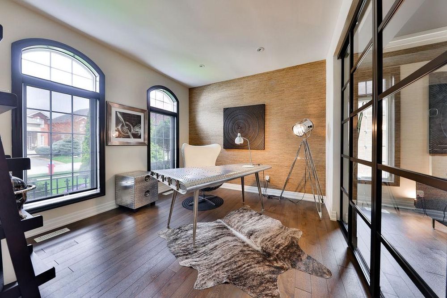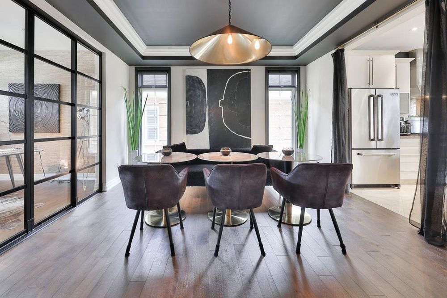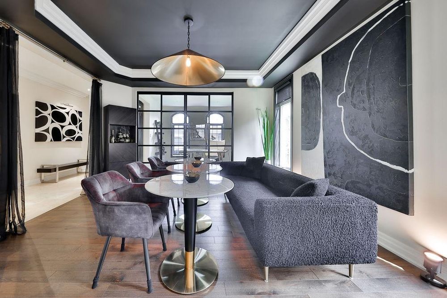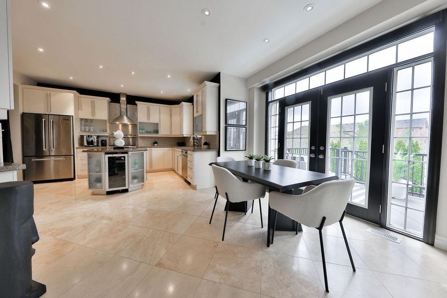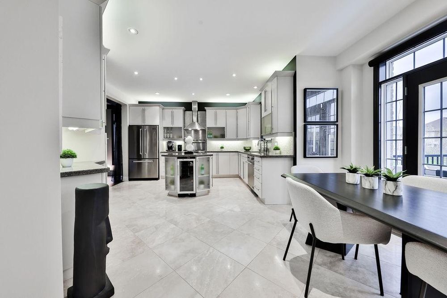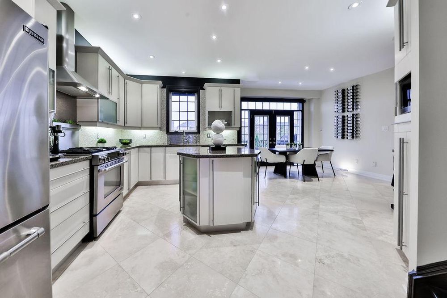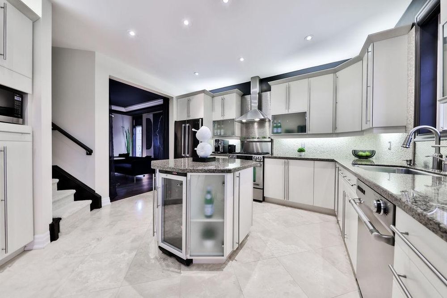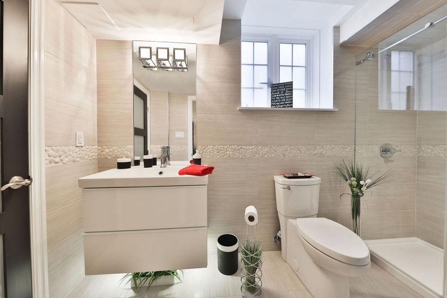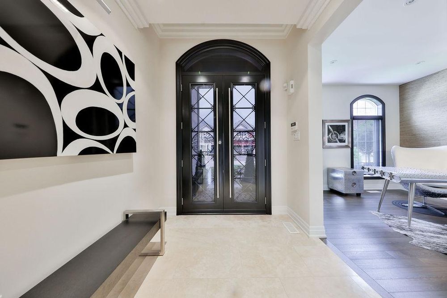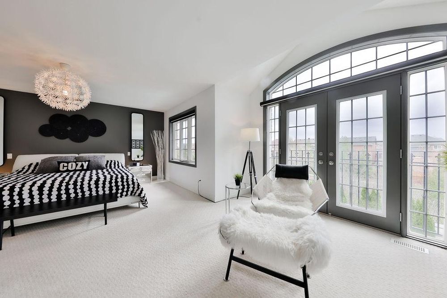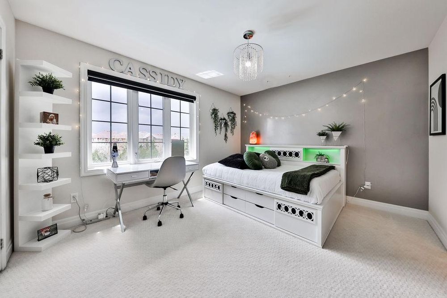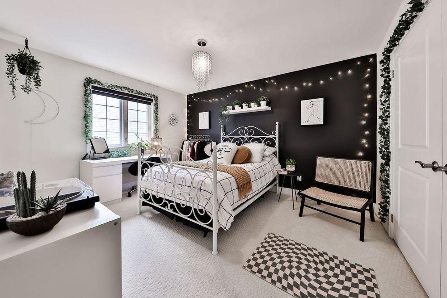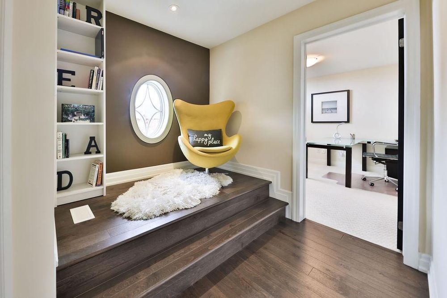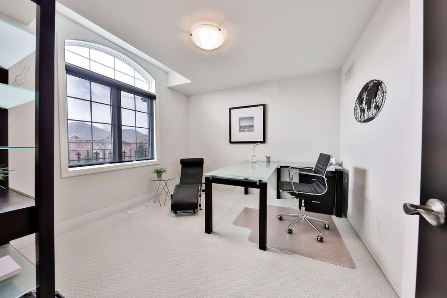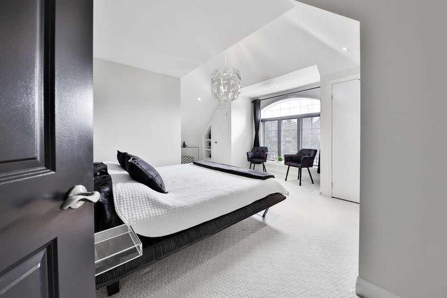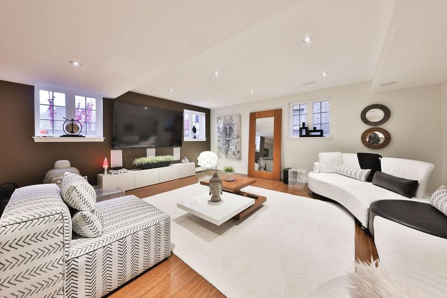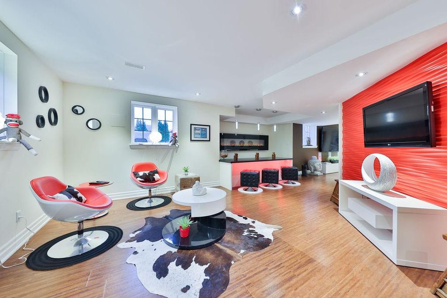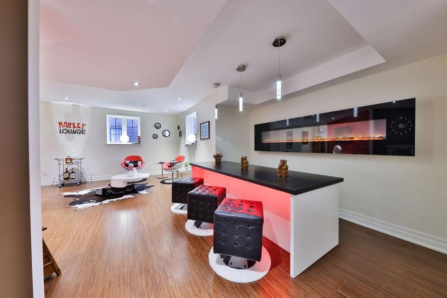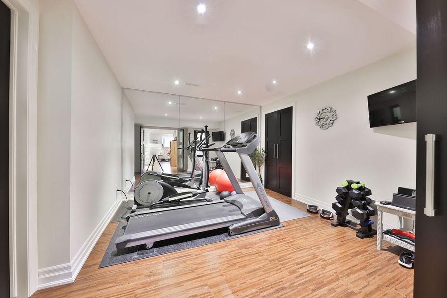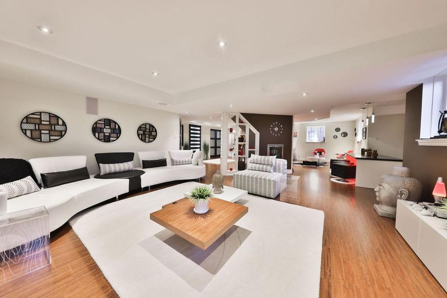- ON
- 奥克维尔
CAD$x,xxx,xxx
奥克维尔, ON, L6M
出售
5+15(4)| 3000-3500 sqft
Log in to view more information
登录概要
IDRM1-58104
状态出售
类型民宅 独立屋,2层楼,House
房间卧房:5+1,厨房:1,浴室:5
车位4 外接式车库
房龄
交接日期tba
挂盘公司房大师
详细
地下室已装修
小厅有
花园有
健身房有
泳池有
周边免费停车有
壁炉有
附注
完全定制设计的西北奥克维尔独一无二的豪宅。无与伦比的卓越户型设计、内部装饰。
3200尺地上面积,或近5000尺包含地下室。50x112扇形lot(后院54尺宽)。
经典的法式风格建筑
• 精致的石头外墙
• 量身定制的预制窗框和细节
• 滚花砖
• 定制铁窗花格
• 比利时鹅卵石式联锁车道
• 定制玻璃面板(不透明)车库门
• 定制设计的双门前门系统
• 定制凸缝金属屋顶(持久)
• 庄严的铸铁装饰景观缸
• 定制后窗遮阳篷 (Sunbrella)
• 带横梁的乙烯基平开窗
奢华的室内设计
•大理石瓷砖地板、刷白的家庭房墙壁和化妆间
• 蒸德国山毛榉硬木
• 定制檐口造型
•办公室和餐厅之间的定制玻璃面板滑块
• 定制艺术壁龛(一楼/二楼)
• 办公室和化妆室采用高级草地壁纸
• 充足的聚光灯
•电动遥控百叶窗后主楼层
• 定制现代枫木象牙色厨房橱柜,带玻璃门和花岗岩台面
•厨房配有Jenn-Air电器,岛上配有葡萄酒冰箱
• 充足的厨柜空间
• 所有楼层的后窗都贴有高级紫外线窗膜
• 彩色橡木楼梯
• 粉刷过的堆叠石板墙到楼梯
•定制燃气壁炉环绕(带染色黑色大理石马赛克瓷砖)
• Electrolux W/D 至洗衣房/泥房(带排水管至地板)
• CAT 5(“Control-4”)布线
• 所有上层/下层浴室均铺有瓷砖。所有上层浴室梳妆台都是定制的,带有真石台面
别致的地下室
• 专业完成,使用墙钉金属(非木材)和优质喷涂泡沫(非棉絮)绝缘材料
• 优质软木地板,更加温暖和舒适
•所有3面都有更大的平开窗
• 自定义木制品功能
•黑色皮革花岗岩至低吧台
• 带加热设置的大型线性 LED 壁炉
•带超大电视屏幕和内置环绕声的剧院区(连接到视听架)
• LED 聚光灯(带调光器)
令人惊叹的后院度假屋
• 带铝栏杆的定制复合材料(无需维护)2 层甲板
• 令人惊叹的定制复合墙盐水池(加热),采用真正的石灰石瓷砖和厚重的石板顶盖
• 由景观设计师专业定制设计,配备定制屏风、混凝土垫和优质人造草坪
• 瀑布和煤气炉功能
• iAquaLink 系统;可通过手机应用程序控制
• 乙烯基(免维护)围栏
• 为户外电视铺设电缆的甲板墙
• 重要的甲板下储物空间
• 景观照明
显着的附加功能
• 200 AMP 面板服务
• 前院和后院的自动喷水灭火系统
• TESLA 充电器连接至带壁挂架的完工车库
• 独立侧车库门
• 高效煤气炉(带加湿器)
• 超大热水箱
•中央空调
• 2X6 外墙结构(不是细分住宅常见的 2x4)
• 胶合板底层地板,用钉子和螺丝固定;不是刚钉好的白杨石(“刨花板”)
Beautiful fully custom-designed, one-of-a-kind home in Northwest Oakville. Exceptional like-no-other architecture, features, and finishing.
TIMELESS FRENCH ARCHITECTURE
• Exquisite block-stone façade
• Custom precast window surrounds & details
• Tumbled brick
• Custom iron window grates
• Belgian cobblestone-style interlock driveway
• Custom glass panel (opaque) garage doors
• Custom-designed double-door front entry door system
• Customized raised-seam metal roof (long-lasting)
• Stately cast-iron ornamental landscape urns
• Custom rear window awnings (Sunbrella)
• Vinyl casement windows with transoms
LUXURY INTERIOR DESIGN
• Marble tile flooring, whitewashed family room wall, and powder room
• Steamed German Beech hardwood
• Custom cornice moulding
• Custom glass-panel sliders between office & dining room
• Custom art niches (1st/2nd floor)
• Premium grass wallpaper to office & powder room
• Abundance of potlights
• Motorized remote-control blinds to rear main floor
• Custom contemporary maple ivory brushstroke kitchen cabinetry with glass doors & granite countertop
• Jenn-Air appliances to kitchen, with wine fridge to island
• Abundance of kitchen cabinet space
• Premium UV window film to rear windows, all floors
• Stained-oak staircase
• Whitewashed Stacked slate feature wall to staircase
• Custom gas fireplace surround (with stained-black marble mosaic tile)
• Electrolux W/D to laundry/mudroom (with drain to floor)
• CAT 5 (“Control-4”) cabling
• All upper/lower-level bathrooms fully porcelain-tiled. All upper bathroom vanities custom, with real stone countertops
EXCEPTIONAL LOWER LEVEL
• Professionally finished, using wall studs metal (not wood) and premium spray-foam (not batt) insulation
• Premium cork flooring for greater warmth & comfort
• Larger casement windows to all 3 sides
• Custom millwork features
• Black leather granite to low-bar
• Large linear LED fireplace with heat settings
• Theatre area with oversized TV screen and built-in surround-sound (tied into AV rack)
• LED potlights (with dimmers)
STUNNING BACKYARD RETREAT
• Custom composite (no maintenance) 2-level deck with aluminum railings
• Stunning custom composite-walled saltwater pool (heated) with real limestone tilework and heavy stone-slab coping
• Professionally custom designed by landscape architect, with custom screens, concrete pads, and premium artificial turf
• Waterfall & gas firebowls features
• iAquaLink system; controllable by phone app
• Vinyl (maintenance-free) fencing
• Deck wall cabled for outdoor TV
• Significant under-deck storage
• Landscape lighting
NOTABLE ADDITIONAL FEATURES
• 200 AMP panel service
• Automatic sprinkler system for front & rear yard
• TESLA charger to fully finished garage with wall hanging rack
• Separate side garage door
• High-efficiency gas furnace (with humidifier)
• Oversized hot water tank
• Central air-conditioning
• 2X6 exterior wall construction (not 2x4 common with subdivision homes)
• Plywood sub-floor, nailed & screwed; not aspenite (“chipboard”) just nailed
This information is uploaded from registered users.
RealMaster cannot in any way guarantee its accuracy or timeliness.
位置
省:
ON
城市:
奥克维尔
学校信息
私校K-8 年级
Emily Carr Public School
2255 Pine Glen Rd, 奥克维尔0.916 km
小学初中英语
9-12 年级
Garth Webb
2820 Westoak Trails Blvd, 奥克维尔0.341 km
高中英语
K-8 年级
St. Joan Of Arc Elementary School
2912 Westoak Tr, 奥克维尔0.799 km
小学初中英语
9-12 年级
St. Ignatius Of Loyola Secondary School
1550 Nottinghill Gate, 奥克维尔1.97 km
高中英语
2-8 年级
Forest Trail Public School
1406 Pine Glen Rd, 奥克维尔1.582 km
小学初中沉浸法语课程
9-12 年级
Garth Webb
2820 Westoak Trails Blvd, 奥克维尔0.341 km
高中沉浸法语课程
1-8 年级
St. Mary Elementary School
2175 Colonel William Pky, 奥克维尔1.866 km
小学初中沉浸法语课程
9-12 年级
St. Ignatius Of Loyola Secondary School
1550 Nottinghill Gate, 奥克维尔1.97 km
高中沉浸法语课程

