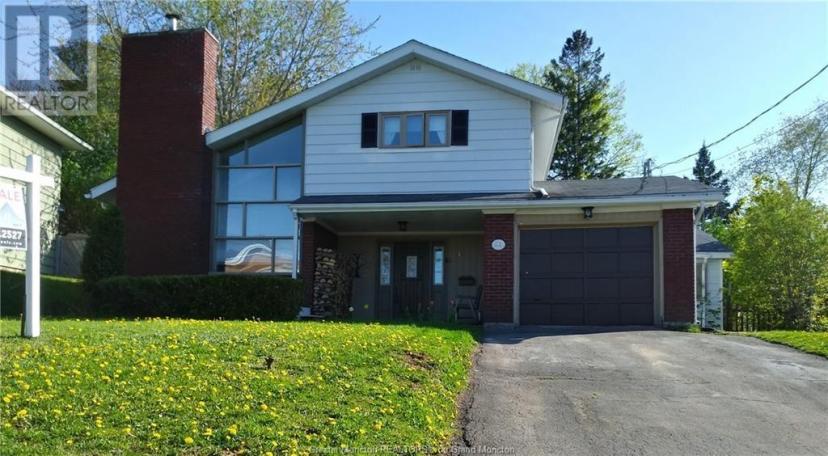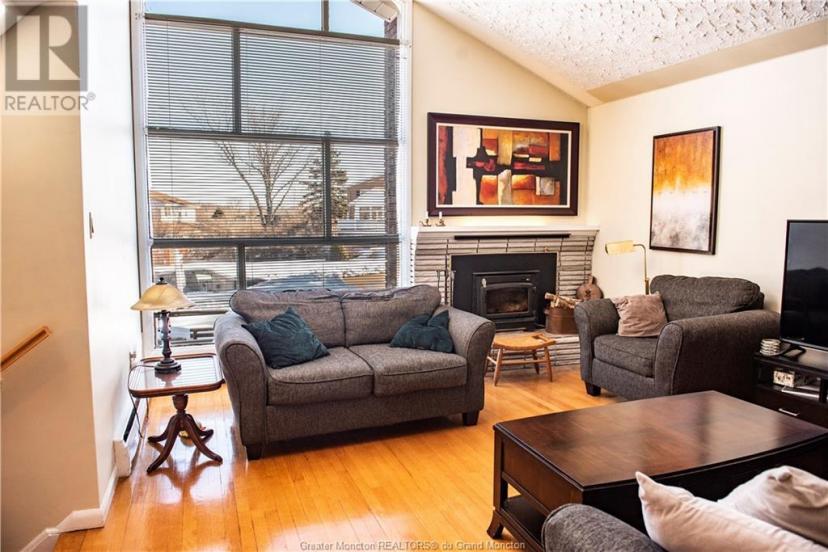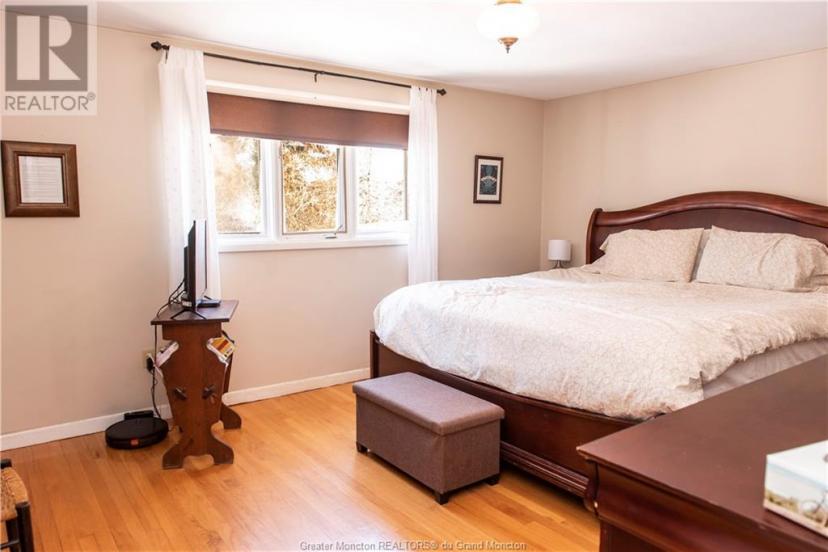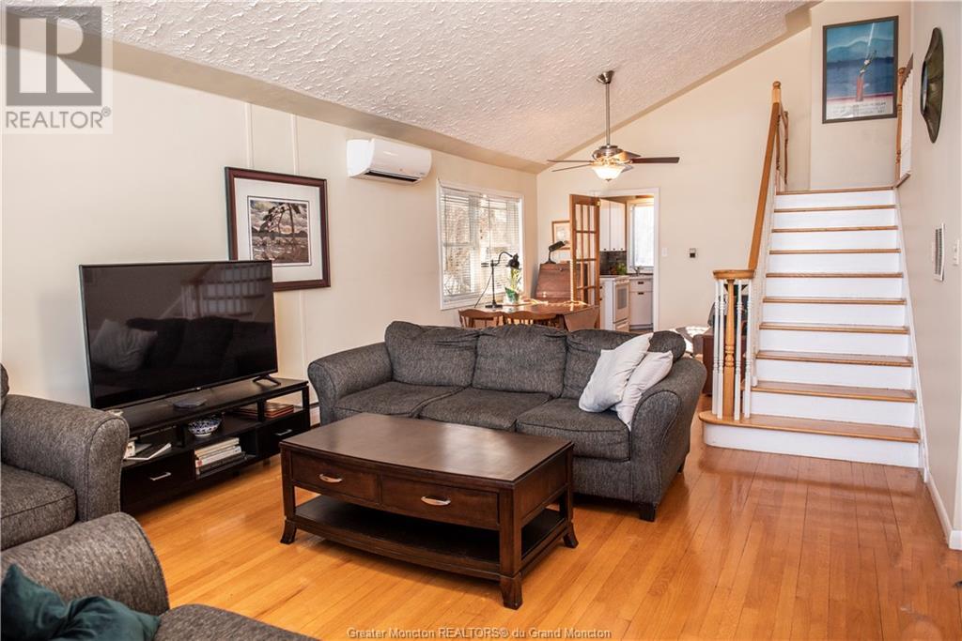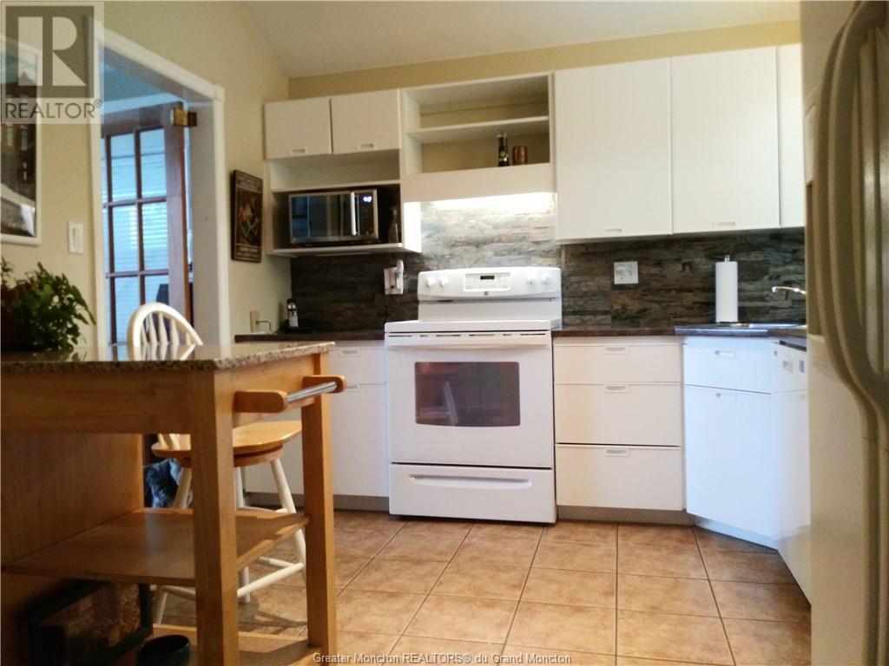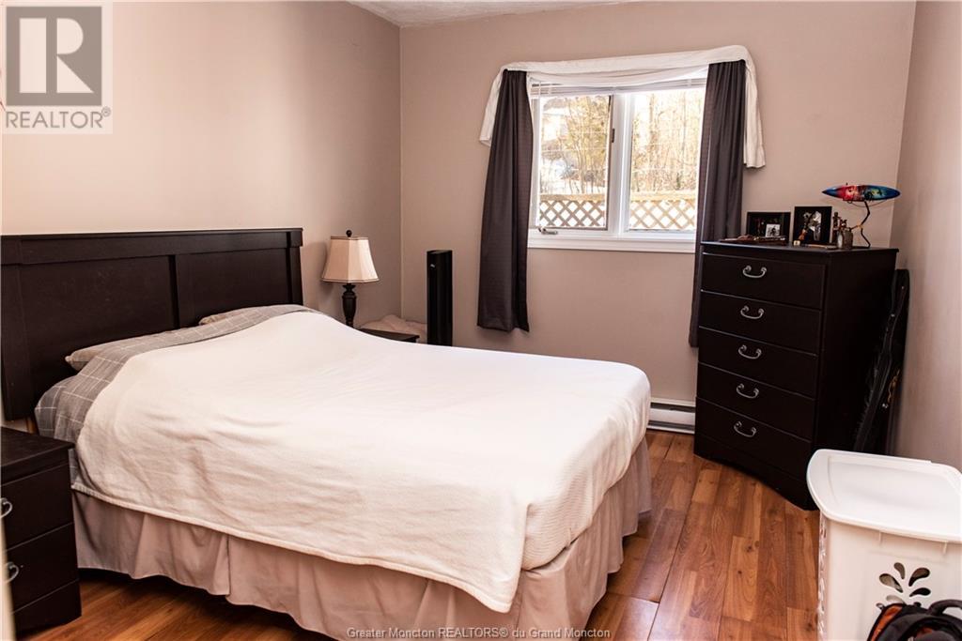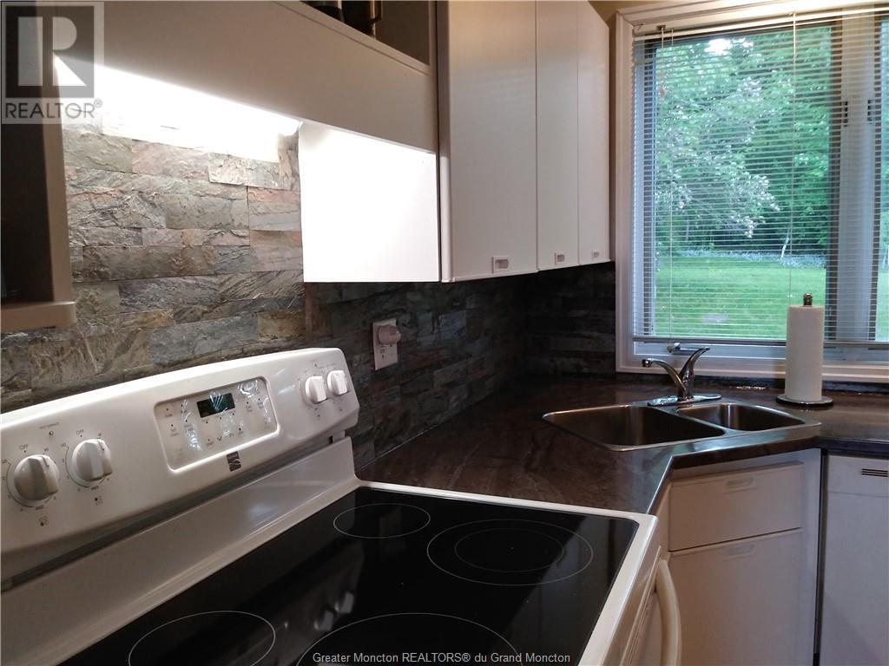- New Brunswick
- Moncton
44 Montclair Ave
CAD$459,000
CAD$459,000 要价
44 Montclair AveMoncton, New Brunswick, E1E1T8
退市
32| 1729 sqft
Listing information last updated on Tue Jul 04 2023 23:43:16 GMT-0400 (Eastern Daylight Time)

打开地图
Log in to view more information
登录概要
IDM150540
状态退市
产权Freehold
经纪公司Keller Williams Capital Realty
类型Residential House
房龄
Land Size839 SQM Metric|under 1/2 acre
面积(ft²)1729 尺²
房间卧房:3,浴室:2
详细
公寓楼
浴室数量2
卧室数量3
设施Street Lighting
Architectural Style3 Level
地下室类型Partial
复式Sidesplit
空调Air Conditioned
外墙Brick,Metal
壁炉False
火警Smoke Detectors
固定装置Drapes/Window coverings
地板Vinyl,Hardwood,Laminate,Ceramic
地基Concrete,Concrete Slab
洗手间1
供暖方式Electric,Wood
供暖类型Baseboard heaters,Hot Water
使用面积1729 sqft
装修面积1729 sqft
类型House
供水Municipal water
土地
面积839 SQM Metric|under 1/2 acre
交通Year-round access
面积false
设施Church,Shopping
景观Landscaped
下水Municipal sewage system
Size Irregular839 SQM Metric
周边
设施Church,Shopping
Location DescriptionMontclair is off Mount Royal which is off St George St or Main Street.
风景View of water
其他
特点Paved driveway,Drapery Rods
地下室部分装修
壁炉False
供暖Baseboard heaters,Hot Water
附注
This original Mid-Century Modern Home has been extensively updated while maintaining the sense of of space and clean lines of the style. Located in the desirable Jones lake area, this 3 bedroom open concept home also has a fully contained 1 bedroom main level apt., perfect for an independent family member, tenant, or use as an Air BNB. Apartment is bright and has a full kitchen, including all appliances including washer and dryer, 4 pc. bath, large living area with garden doors leading to its own patio. Main house has oak floor s throughout and ceramic in kitchen, bathrooms, entries and cozy main floor family room with Vermont Castings woodstove. Vaulted ceilings, sky light and large window in living/dining and kitchen area extend sense of open space . Livingroom offers fireplace wood insert. Upstairs find three generous bedrooms with lots of closets, and 4-piece family bath. Lighting throughout home has been updated. Main floor Laundry, and half bath with new vanity and taps 2022. Kitchen cabinets resurfaced 2023 ; counters replaced 2023, kitchen backs plash 2022, dishwasher 2020; main house reroofed with architectural shingles and ice guard 2023. Thermopane windows, steel entry doors in house and apartment. Double paved driveway and single attached garage. Dry unfinished basement is used for workshop and storage. Extra large very private two level backyard is fully fenced for kids and dogs. Call to view (id:22211)
The listing data above is provided under copyright by the Canada Real Estate Association.
The listing data is deemed reliable but is not guaranteed accurate by Canada Real Estate Association nor RealMaster.
MLS®, REALTOR® & associated logos are trademarks of The Canadian Real Estate Association.
位置
省:
New Brunswick
城市:
Moncton
房间
房间
层
长度
宽度
面积
4pc Bathroom
Third
NaN
Measurements not available
卧室
Third
12.99
10.01
130.01
13x10
卧室
Third
9.81
9.91
97.20
9.8x9.9
卧室
Third
15.39
12.01
184.77
15.4x12
门廊
主
10.99
8.01
87.98
11x8
厨房
主
24.02
12.01
288.38
24x12
2pc Bathroom
主
5.51
4.79
26.40
5.5x4.8
洗衣房
主
8.50
5.51
46.84
8.5x5.5
家庭
主
20.41
13.39
273.16
20.4x13.4
门廊
主
10.99
8.01
87.98
11x8

