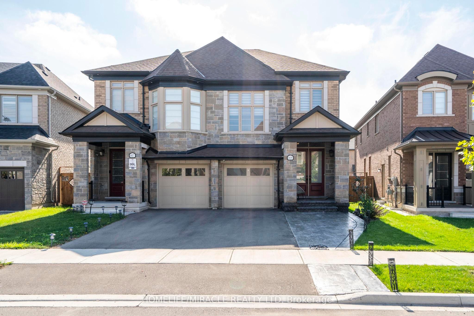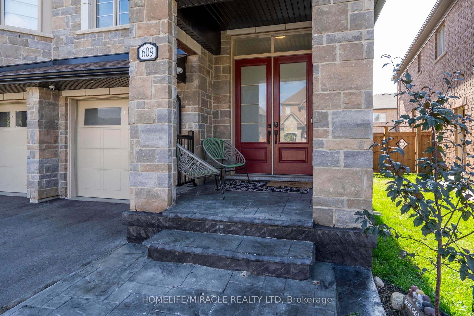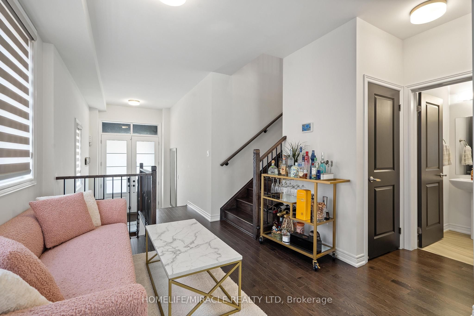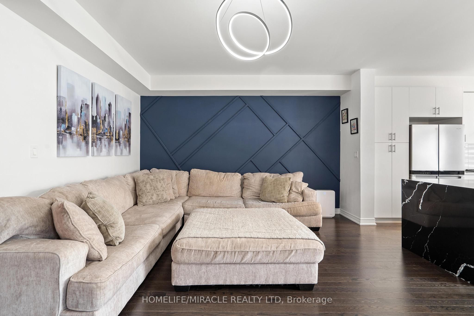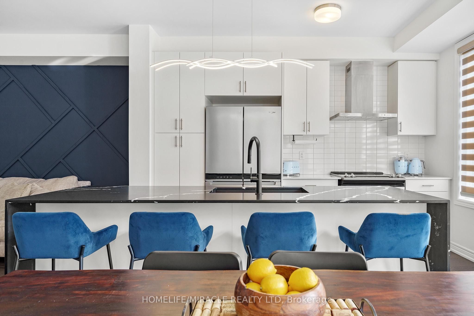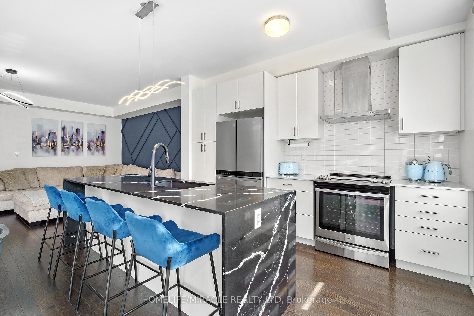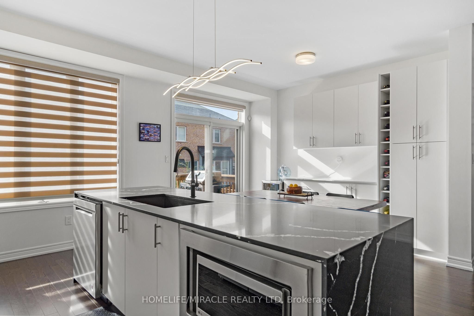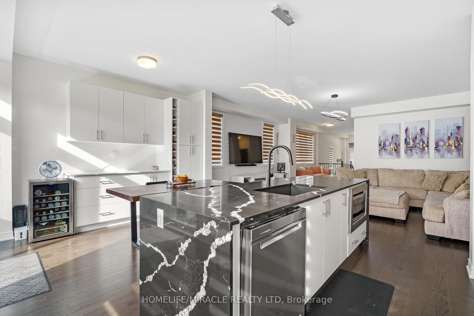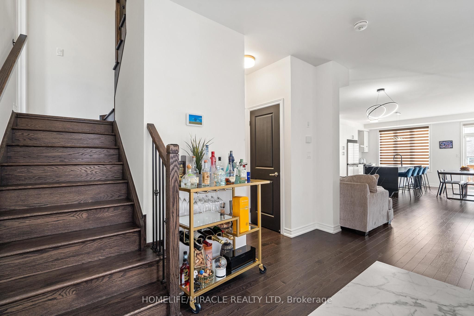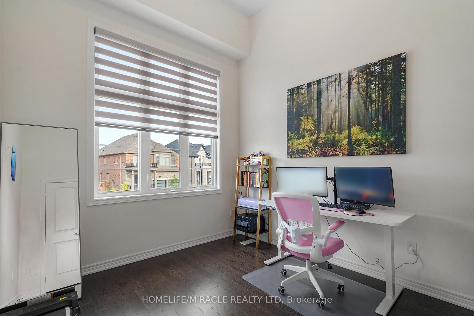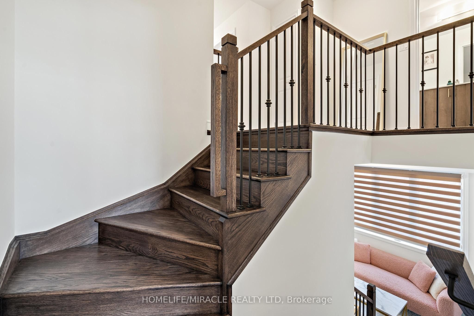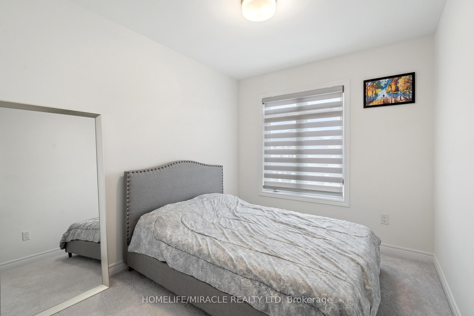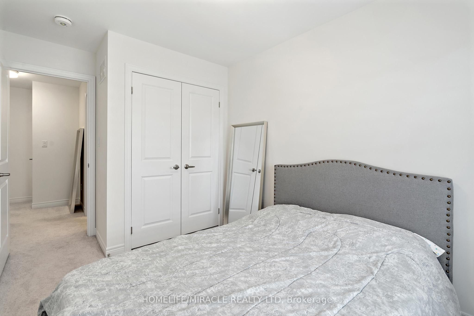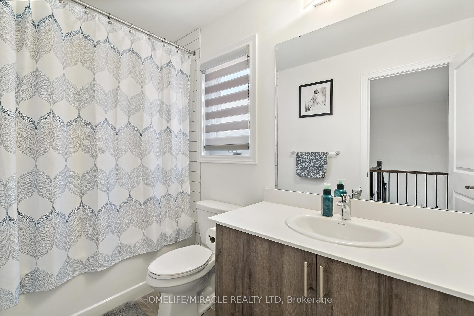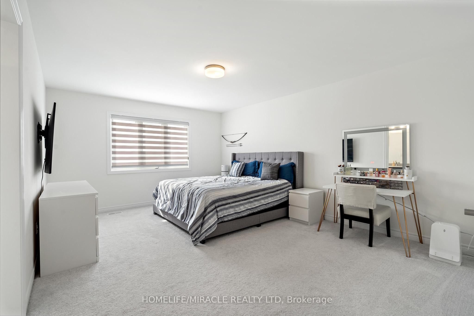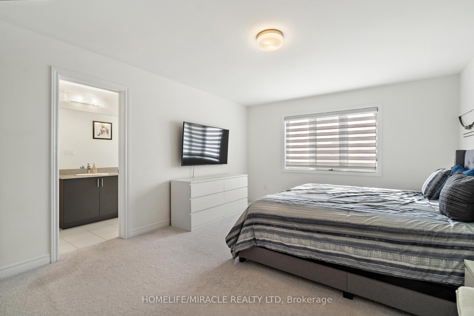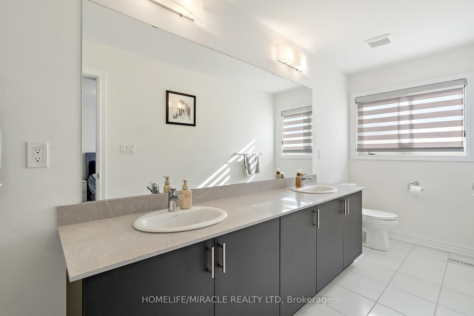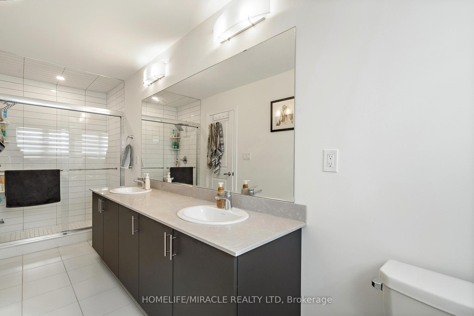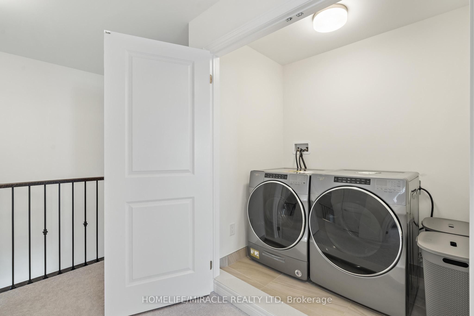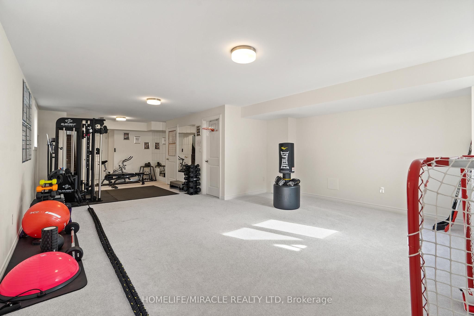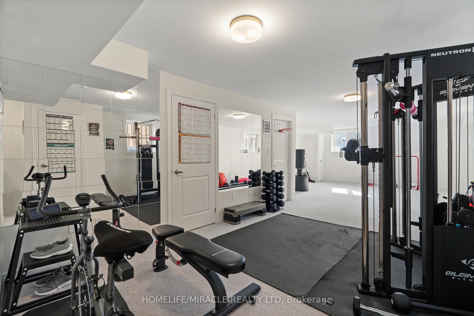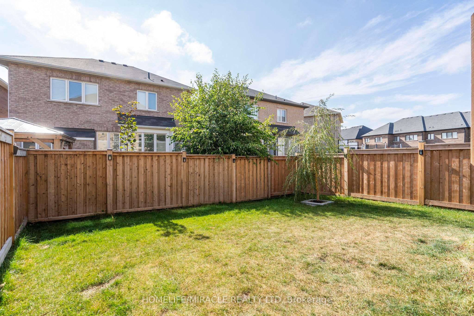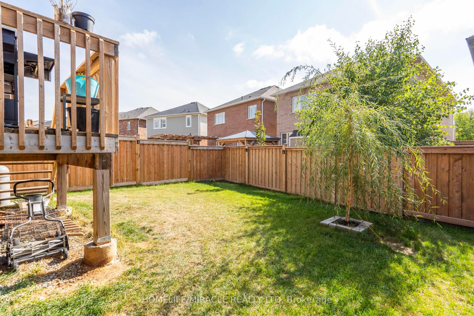- Ontario
- Milton
609 Beam Crt
CAD$1,099,000
CAD$1,099,000 要价
609 Beam CrtMilton, Ontario, L9E1L3
退市 · 终止 ·
433(1+2)| 2000-2500 sqft

打开地图
Log in to view more information
登录概要
IDW7038936
状态终止
产权永久产权
类型民宅 House,半独立
房间卧房:4,厨房:1,浴室:3
占地24 * 114.73 Feet
Land Size2753.52 ft²
车位1 (3) 内嵌式车库 +2
房龄 0-5
交接日期TBA
挂盘公司HOMELIFE/MIRACLE REALTY LTD
详细
公寓楼
浴室数量3
卧室数量4
地上卧室数量4
地下室装修Finished
地下室类型N/A (Finished)
风格Semi-detached
空调Central air conditioning
外墙Brick,Stone
壁炉False
供暖方式Natural gas
供暖类型Forced air
使用面积
楼层2
类型House
Architectural Style2-Storey
Property FeaturesCul de Sac/Dead End,Electric Car Charger,Fenced Yard,Hospital,Park,School
Rooms Above Grade10
Heat SourceGas
Heat TypeForced Air
水Municipal
Laundry LevelUpper Level
土地
面积24 x 114.73 FT
面积false
设施Hospital,Park,Schools
Size Irregular24 x 114.73 FT
Lot Size Range Acres< .50
车位
Parking FeaturesPrivate
水电气
Electric YNA是
周边
设施医院,公园,周边学校
其他
特点Cul-de-sac
Den Familyroom是
包含CCTV Cameras, Whirlpool Wine Fridge, Garage Opener with 1 remote, WiFi Enabled Sprinkler System, Motorized/Bluetooth Enabled Blinds, Outdoor Solar Lights to name a few.
Internet Entire Listing Display是
下水Sewer
地下室已装修
泳池None
壁炉N
空调Central Air
供暖压力热风
电视Yes
家具没有
朝向南
附注
This Luxurious Semi with a Stone Porch & Grand Double Door opens up to 2675 Sqft Of Living Space (including 647 Sqft Basement)! Loaded With Modern Finishes And Upgrades Throughout, Including 9' Smooth Ceilings, A Spacious Open Concept Floor Plan, Modern Kitchen With Made-to-Order Waterfall Island, Granite Sink, Dual Pantry, Custom Cabinetry, Stylish Hood Fan, Upgraded Lighting Fixtures, CCTV Cameras, Smart Home Capabilities And So Much More! Spacious Primary Complete With Walk In Closet And 4Pc Ensuite. Finished Basement with Oversized Windows, Rough-in Wet Bar/Washroom and Mirrored Walls. Beautiful Curb Appeal And Professionally Landscaped With Sprinkler System, Concrete Porch, Driveway Extension, and Solar Lighting Fence. Conveniently Nestled Near Schools, Parks, Plazas, and additional Amenities.
The listing data is provided under copyright by the Toronto Real Estate Board.
The listing data is deemed reliable but is not guaranteed accurate by the Toronto Real Estate Board nor RealMaster.
位置
省:
Ontario
城市:
Milton
社区:
Ford 06.01.0150
交叉路口:
Regional Rd 25/ Britannia Rd
房间
房间
层
长度
宽度
面积
厨房
主
12.60
8.50
107.05
早餐
主
12.60
10.01
126.07
家庭厅
主
14.01
18.50
259.23
Living Room
主
14.40
10.01
144.12
Bedroom 4
In Between
14.83
9.74
144.50
主卧
Second
16.99
12.01
204.07
Bedroom 2
Second
10.01
8.99
89.95
Bedroom 3
Second
10.01
8.43
84.37
洗衣房
Second
6.00
4.07
24.43
娱乐
Lower
29.49
17.85
526.42
学校信息
私校K--1 年级
Viola Desmond Public School
1450 Leger Way, 米尔顿0.989 km
小学英语
9-12 年级
Elsie Macgill Secondary School
1410 Bronte St S, 米尔顿1.214 km
高中英语
K-8 年级
St. Scholastica Catholic Elementray School
170 Whitlock Ave, 米尔顿1.033 km
小学初中英语
9-12 年级
St. Francis Xavier Catholic Secondary School
1145 Bronte St S, 米尔顿3.217 km
高中英语
2-4 年级
Viola Desmond Public School
1450 Leger Way, 米尔顿0.989 km
小学沉浸法语课程
5-8 年级
Viola Desmond Public School
1450 Leger Way, 米尔顿0.989 km
小学初中沉浸法语课程
9-12 年级
Craig Kielburger Secondary School
1151 Ferguson Dr, 米尔顿3.012 km
高中沉浸法语课程
1-8 年级
St. Scholastica Catholic Elementray School
170 Whitlock Ave, 米尔顿1.033 km
小学初中沉浸法语课程
11-12 年级
Bishop P. F. Reding Secondary School
1120 Main St E, 米尔顿4.975 km
高中沉浸法语课程
预约看房
反馈发送成功。
Submission Failed! Please check your input and try again or contact us

