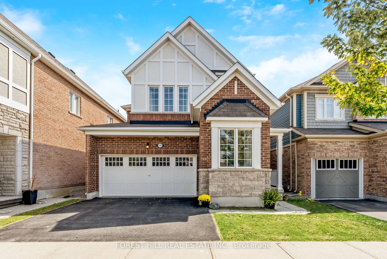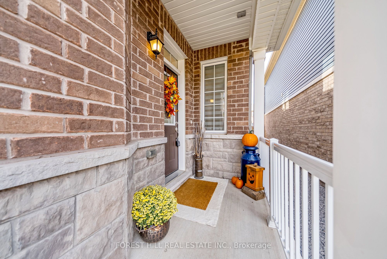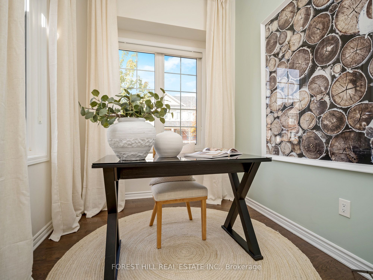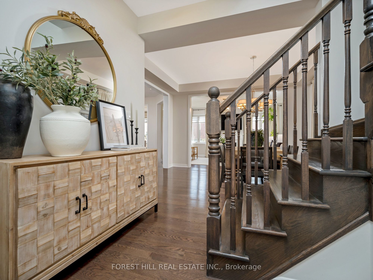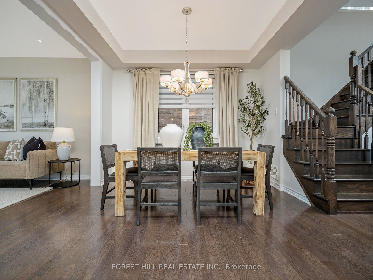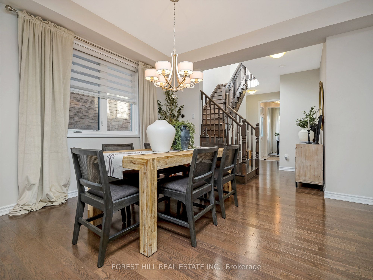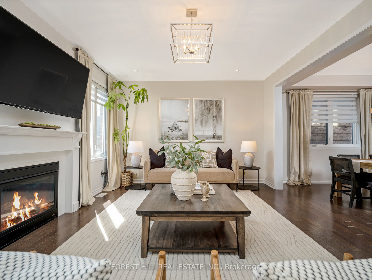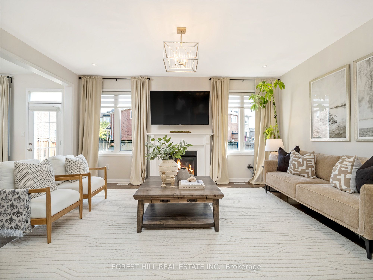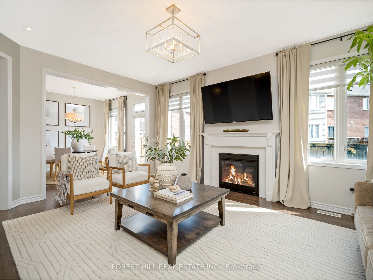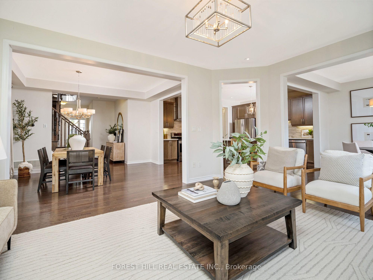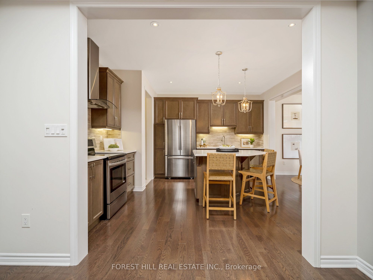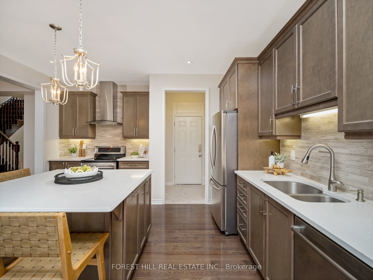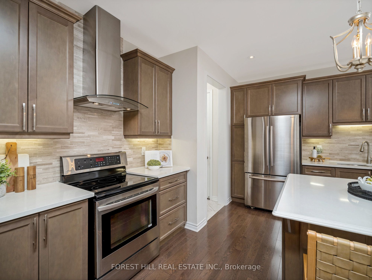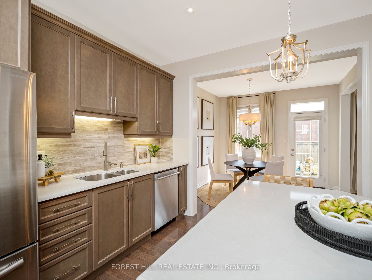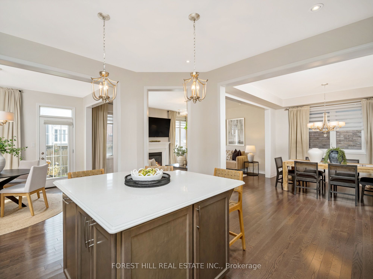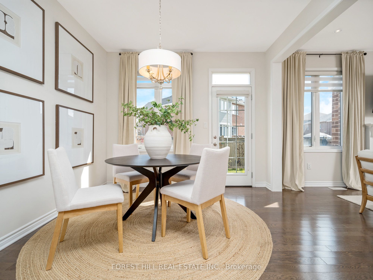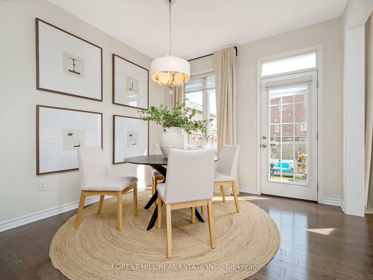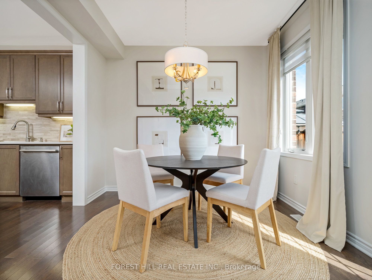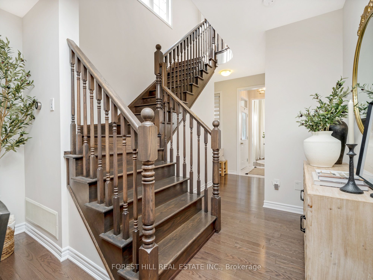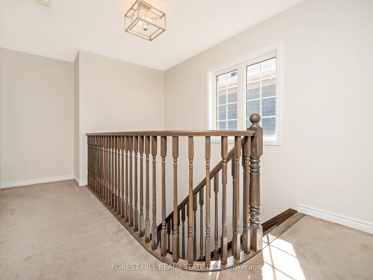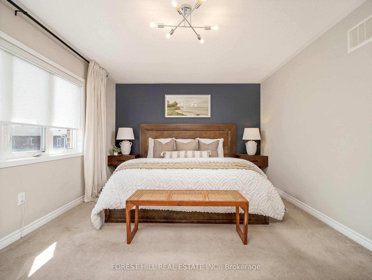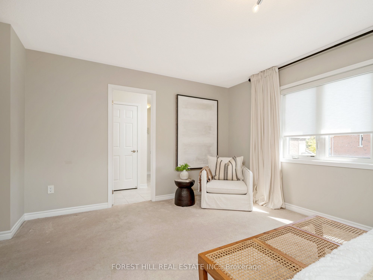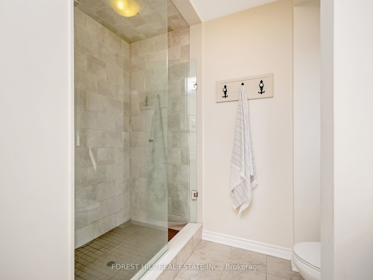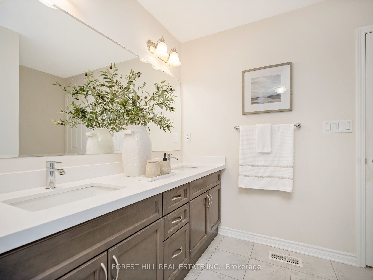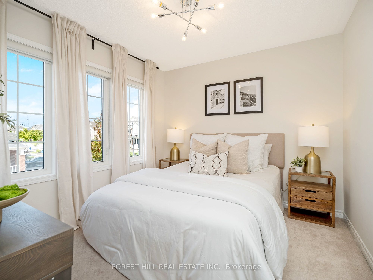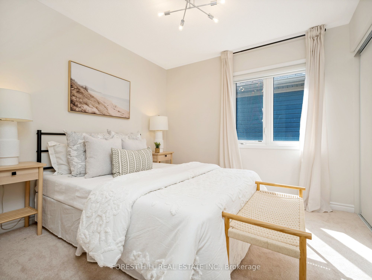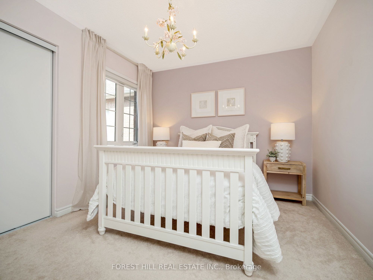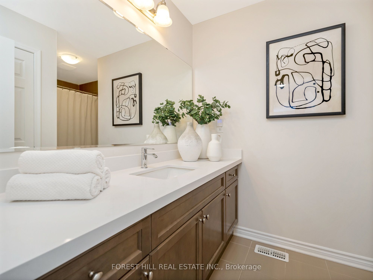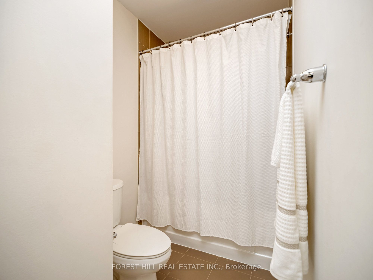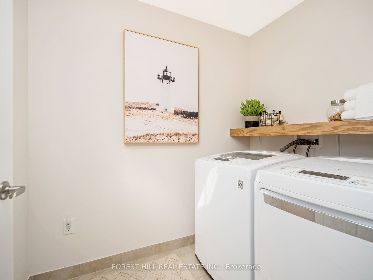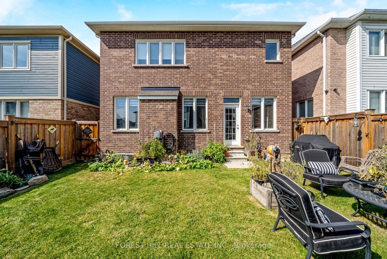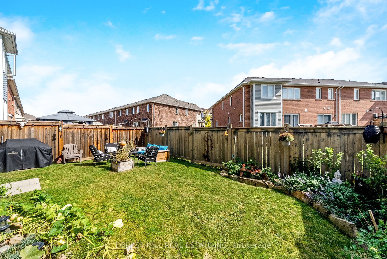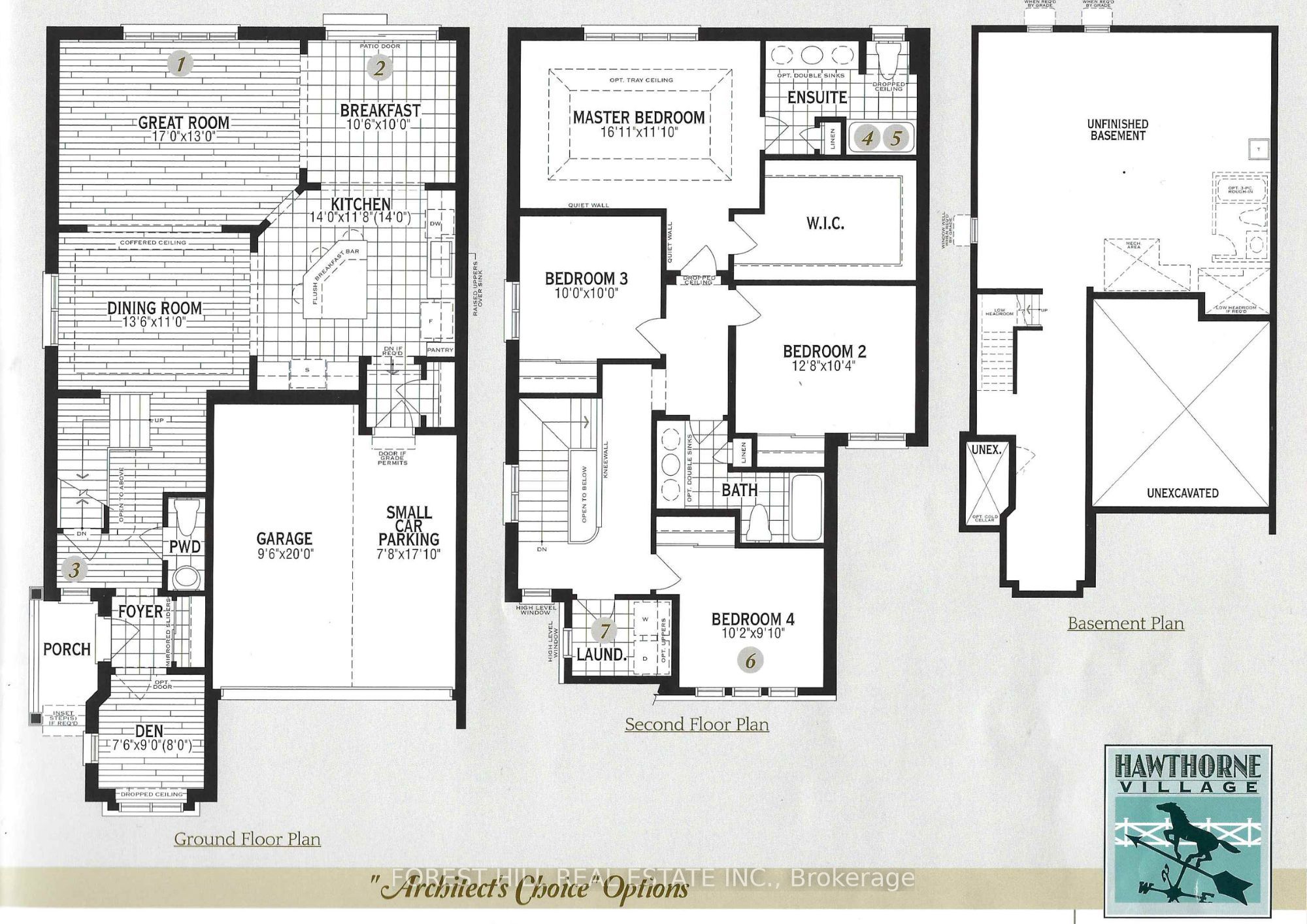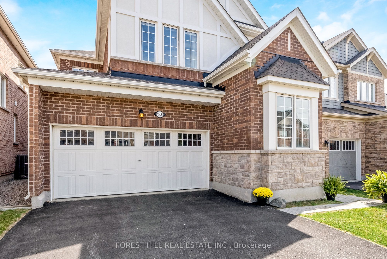- Ontario
- Milton
1506 Elsworthy Cross
成交CAD$x,xxx,xxx
CAD$1,295,000 要价
1506 Elsworthy CrossMilton, Ontario, L9T8Y4
成交
434(2+2)| 2000-2500 sqft

打开地图
Log in to view more information
登录概要
IDW7040124
状态成交
产权永久产权
类型民宅 House,独立屋
房间卧房:4,厨房:1,浴室:3
占地36.09 * 88.58 Feet
Land Size3196.85 ft²
车位2 (4) 外接式车库 +2
房龄 6-15
交接日期Flex
挂盘公司FOREST HILL REAL ESTATE INC.
详细
公寓楼
浴室数量3
卧室数量4
地上卧室数量4
地下室装修Unfinished
地下室类型N/A (Unfinished)
风格Detached
空调Central air conditioning
外墙Brick
壁炉True
供暖方式Natural gas
供暖类型Forced air
使用面积
楼层2
类型House
Architectural Style2-Storey
Fireplace是
Property FeaturesHospital,Library,Park,School
Rooms Above Grade8
Heat SourceGas
Heat TypeForced Air
水Municipal
土地
面积36.09 x 88.58 FT
面积false
设施Hospital,Park,Schools
Size Irregular36.09 x 88.58 FT
Lot Size Range Acres< .50
车位
Parking FeaturesPrivate Double
周边
设施医院,公园,周边学校
其他
Den Familyroom是
包含Fridge, Cooking Range, Exhaust Hood, Dishwasher, Washer/Dryer, all lighting fixtures.
Internet Entire Listing Display是
下水Sewer
地下室未装修
泳池None
壁炉Y
空调Central Air
供暖压力热风
家具没有
朝向西
附注
The 2015 Pelham Model is one of Mattamy’s finest layouts making it even more desirable as it is located in the Clarke neighbourhood, known for its family-friendly atmosphere, home to sprawling parks, green spaces, top-notch schools & amenities. The location benefits from its proximity to GO Transit, as well as highways 401 and 407. Called the Architects choice options this 4-bedroom home has must-have upgrades from a super shower, upper floor laundry, a mega master walk-in closet, designer quartz counters, luxurious lighting fixtures & a designated home office. Check! Yes, she has 9-foot ceilings, allowing lots of natural light to fill the space, a sprawling main floor layout with choice of hardwood floors, cozy gas fireplace, kitchen island to name a few, all features great for entertaining.
The listing data is provided under copyright by the Toronto Real Estate Board.
The listing data is deemed reliable but is not guaranteed accurate by the Toronto Real Estate Board nor RealMaster.
位置
省:
Ontario
城市:
Milton
社区:
Clarke 06.01.0220
交叉路口:
James Snow / Trudeau
房间
房间
层
长度
宽度
面积
Great Room
主
16.99
12.99
220.80
Dining Room
主
13.48
10.99
148.20
厨房
主
13.98
11.65
162.78
早餐
主
10.50
9.97
104.71
办公室
主
7.48
8.99
67.24
浴室
主
NaN
主卧
Second
16.90
11.81
199.56
浴室
Second
NaN
Bedroom 2
Second
12.66
10.30
130.46
Bedroom 3
Second
9.97
9.97
99.48
Bedroom 4
Second
10.14
9.81
99.45
浴室
Second
NaN
学校信息
私校K-8 年级
Martin Street Public School
184 Martin St, 米尔顿3.738 km
小学初中英语
9-12 年级
Milton District High School
396 Williams Ave, 米尔顿3.381 km
高中英语
9-12 年级
Craig Kielburger Secondary School
1151 Ferguson Dr, 米尔顿2.348 km
高中英语
K-8 年级
St. Anthony Of Padua Elementary School
1240 Tupper Dr, 米尔顿0.625 km
小学初中英语
9-12 年级
Bishop P. F. Reding Secondary School
1120 Main St E, 米尔顿1.37 km
高中英语
2-8 年级
Martin Street Public School
184 Martin St, 米尔顿3.738 km
小学初中沉浸法语课程
9-12 年级
Milton District High School
396 Williams Ave, 米尔顿3.381 km
高中沉浸法语课程
1-8 年级
St. Peter Elementary School
137 Dixon Dr, 米尔顿1.371 km
小学初中沉浸法语课程
11-12 年级
Bishop P. F. Reding Secondary School
1120 Main St E, 米尔顿1.37 km
高中沉浸法语课程
预约看房
反馈发送成功。
Submission Failed! Please check your input and try again or contact us

