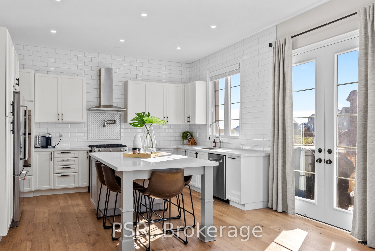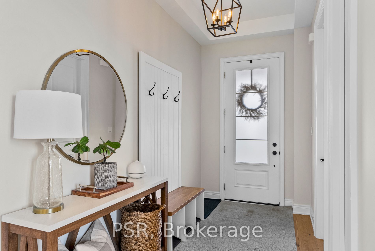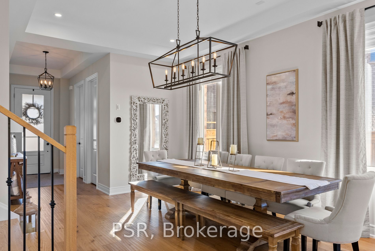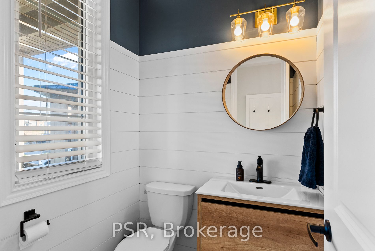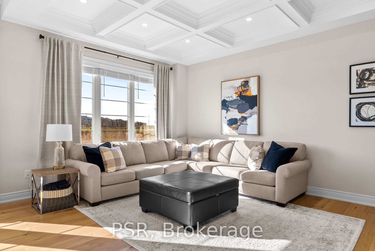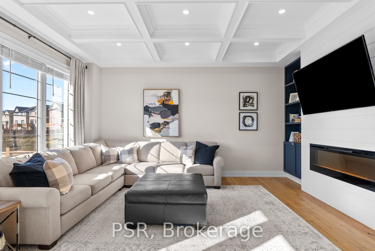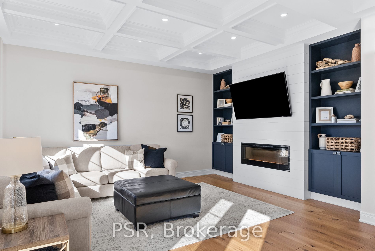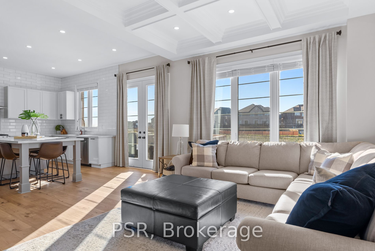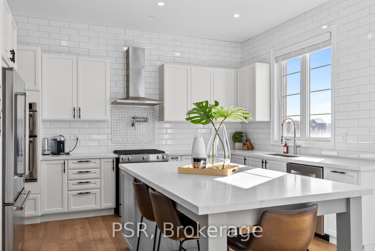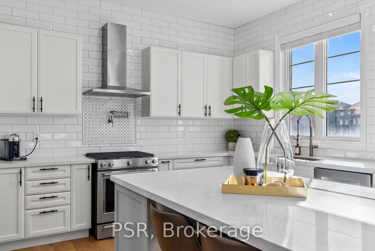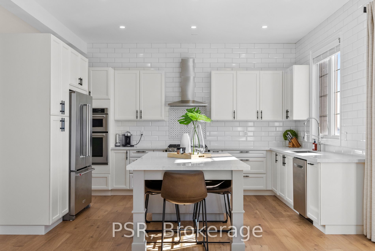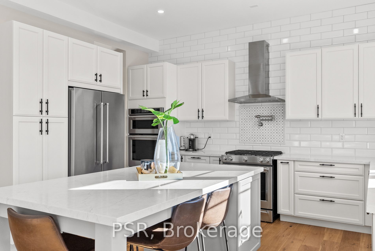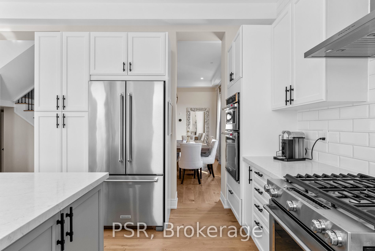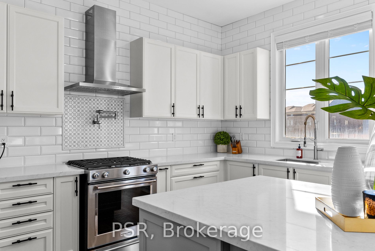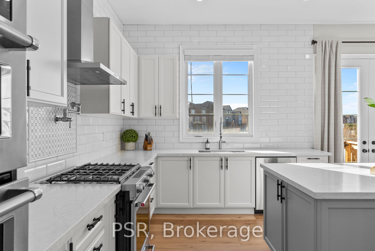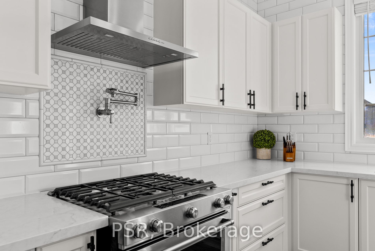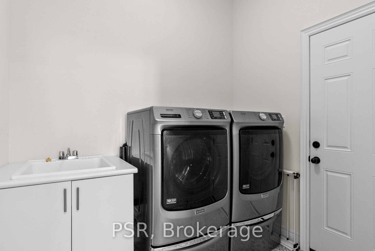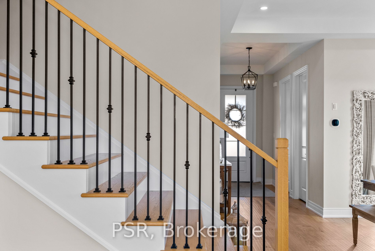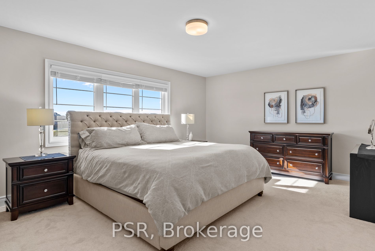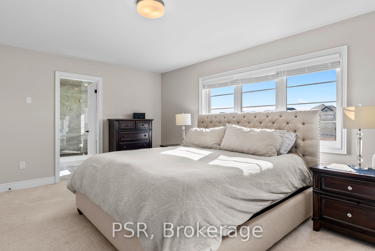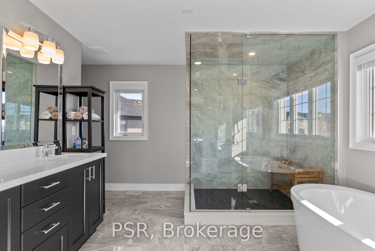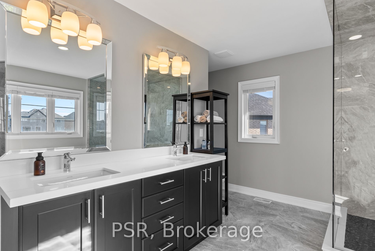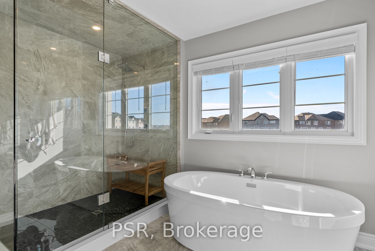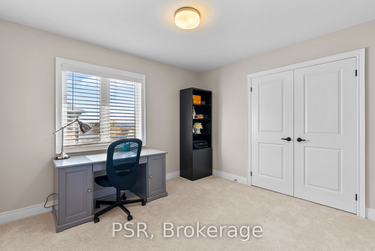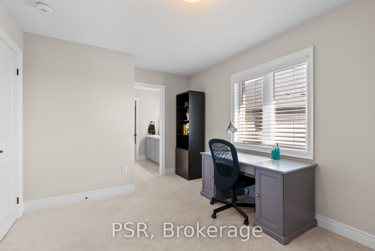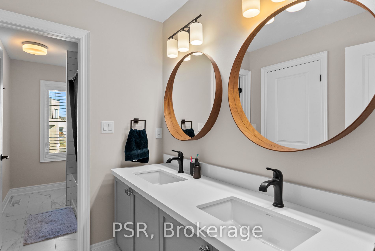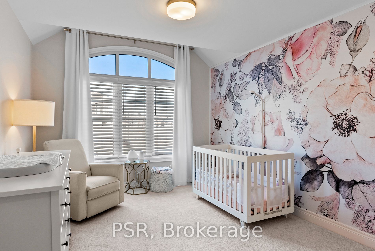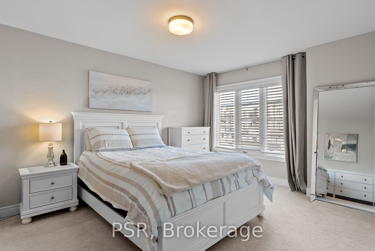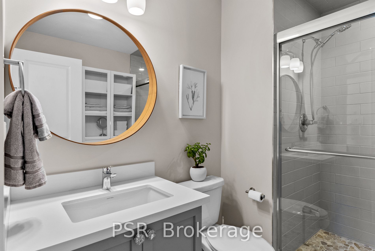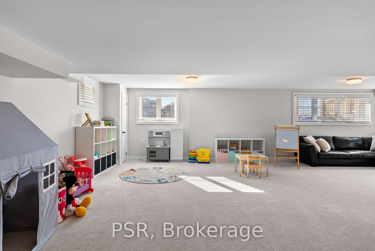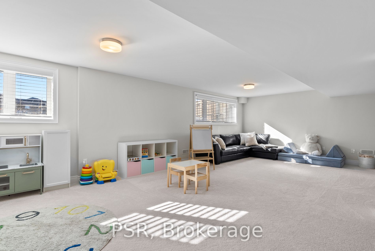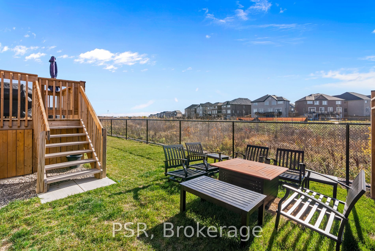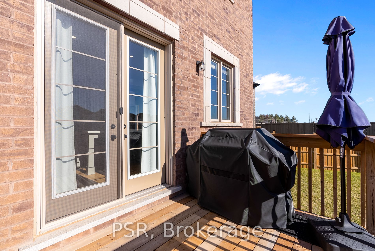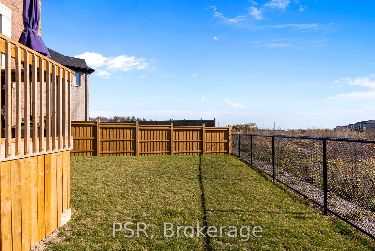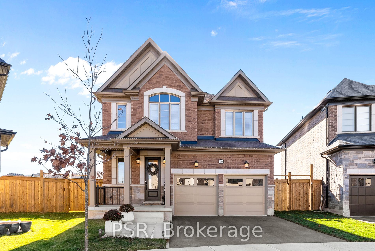- Ontario
- Milton
1356 Clarriage Crt
CAD$1,684,900
CAD$1,684,900 要价
1356 Clarriage CrtMilton, Ontario, L9T2X5
退市 · 终止 ·
444(2+2)| 3000-3500 sqft

打开地图
Log in to view more information
登录概要
IDW7040732
状态终止
产权永久产权
类型民宅 House,独立屋
房间卧房:4,厨房:1,浴室:4
占地36.19 * 90 Feet
Land Size3257.1 ft²
车位2 (4) 外接式车库 +2
房龄 0-5
交接日期TBD
挂盘公司PSR
详细
公寓楼
浴室数量4
卧室数量4
地上卧室数量4
地下室装修Finished
地下室类型N/A (Finished)
风格Detached
空调Central air conditioning
外墙Brick
壁炉True
供暖方式Natural gas
供暖类型Forced air
使用面积
楼层2
类型House
Architectural Style2-Storey
Fireplace是
供暖是
Property FeaturesGolf,Hospital,Lake/Pond,School
Rooms Above Grade9
Rooms Total11
Heat SourceGas
Heat TypeForced Air
水Municipal
Laundry LevelMain Level
土地
面积36.19 x 90 FT
面积false
设施Hospital,Schools
Size Irregular36.19 x 90 FT
Surface WaterLake/Pond
Lot Dimensions SourceOther
车位
Parking FeaturesPrivate
水电气
Electric YNA是
周边
设施医院,周边学校
其他
Den Familyroom是
Internet Entire Listing Display是
下水Sewer
地下室已装修
泳池None
壁炉Y
空调Central Air
供暖压力热风
电视Yes
家具没有
朝向南
附注
Situated on a Desirable Ravine Lot,This Sun-Kissed Home Offers Over 3000 Sqft of Meticulously Designed Living Space. Gracious Principal Rms On the Main Fl w/ 10ft Ceilings & Wide Plank Oak Floors. Luxurious Kitchen Features an Extensive Island with Brkfst Bar and Ample Seating, Quartz Counters, S/S Appliances w/ 2 Full Size Ovens, Tons of Storage & Counter Space. The Chef’s Kitchen Naturally Flows Into the Expansive Family Rm w/ Custom Waffled Ceiling, B/I Shelving and Fireplace. The Beautifully Appointed Dining Rm Can Easily Host Sizeable Gatherings. Main Flr Laundry Rm & Powder Rm. Second Level Boasts 4 Generous Size Bdrms. Spacious Master Bdrm with a Lg Walk-In Closet, Elegant Master Ensuite Features a Free Standing Tub, Upgraded Full Glass Shower, His and Her Vanity, Making This an Idyllic Space to Relax and Indulge. The Exceptional Lower Level Features a Lrg Recreation Rm Perfect as a Kids Play Area, Ample Storage. Private Driveway Offers Parking for 4 Vehicles
The listing data is provided under copyright by the Toronto Real Estate Board.
The listing data is deemed reliable but is not guaranteed accurate by the Toronto Real Estate Board nor RealMaster.
位置
省:
Ontario
城市:
Milton
社区:
Ford 06.01.0150
交叉路口:
Louis St Laurent & Hwy 25
房间
房间
层
长度
宽度
面积
厨房
主
17.49
15.39
269.07
家庭厅
主
18.37
12.60
231.47
Dining Room
主
16.99
11.48
195.15
门廊
主
12.01
4.99
59.88
洗衣房
主
NaN
主卧
Second
18.01
12.07
217.47
Bedroom 2
Second
14.60
11.09
161.90
Bedroom 3
Second
13.98
10.40
145.36
Bedroom 4
Second
13.98
9.97
139.40
娱乐
地下室
29.49
19.59
577.70
学校信息
私校K--1 年级
Viola Desmond Public School
1450 Leger Way, 米尔顿1.229 km
小学英语
9-12 年级
Elsie Macgill Secondary School
1410 Bronte St S, 米尔顿1.426 km
高中英语
K-8 年级
St. Scholastica Catholic Elementray School
170 Whitlock Ave, 米尔顿1.173 km
小学初中英语
9-12 年级
St. Francis Xavier Catholic Secondary School
1145 Bronte St S, 米尔顿3.099 km
高中英语
2-4 年级
Viola Desmond Public School
1450 Leger Way, 米尔顿1.229 km
小学沉浸法语课程
5-8 年级
Viola Desmond Public School
1450 Leger Way, 米尔顿1.229 km
小学初中沉浸法语课程
9-12 年级
Craig Kielburger Secondary School
1151 Ferguson Dr, 米尔顿2.777 km
高中沉浸法语课程
1-8 年级
St. Scholastica Catholic Elementray School
170 Whitlock Ave, 米尔顿1.173 km
小学初中沉浸法语课程
11-12 年级
Bishop P. F. Reding Secondary School
1120 Main St E, 米尔顿4.729 km
高中沉浸法语课程
预约看房
反馈发送成功。
Submission Failed! Please check your input and try again or contact us

