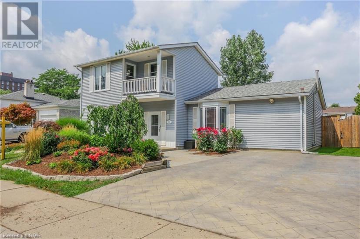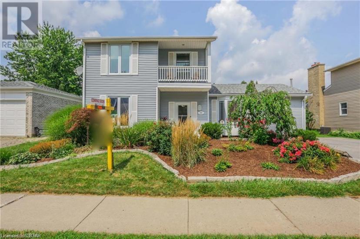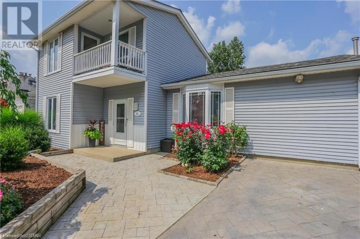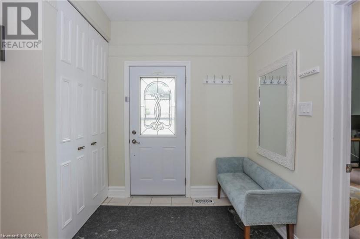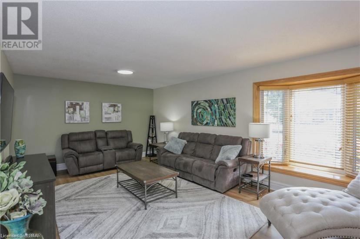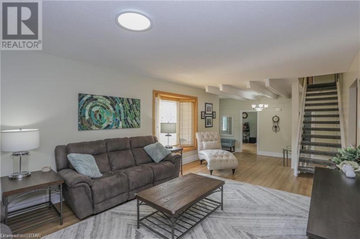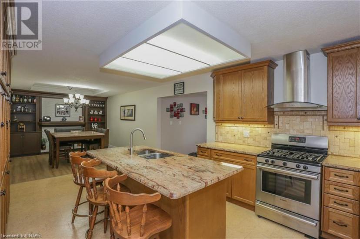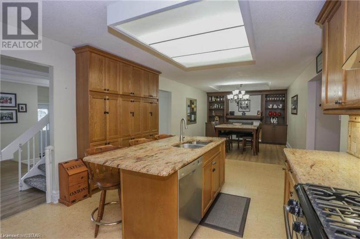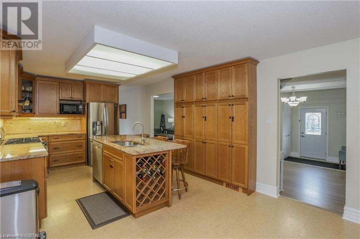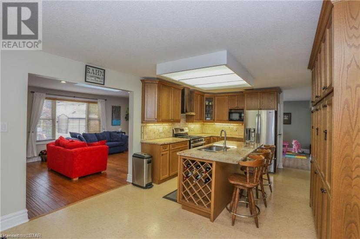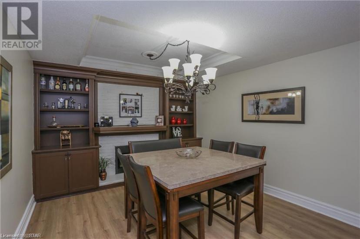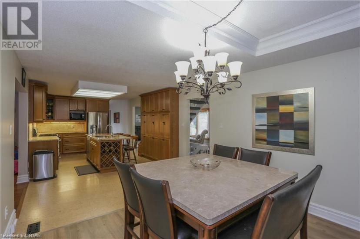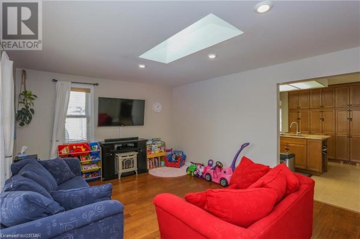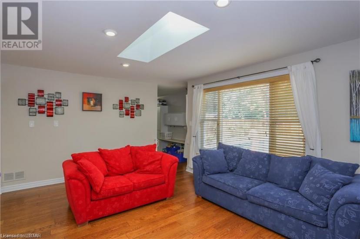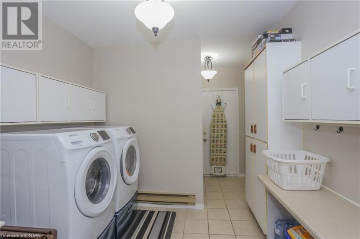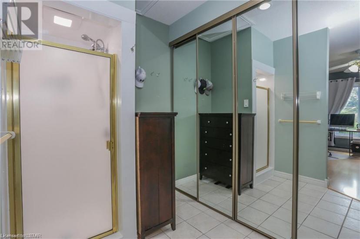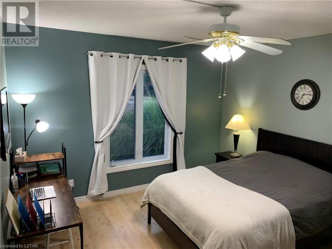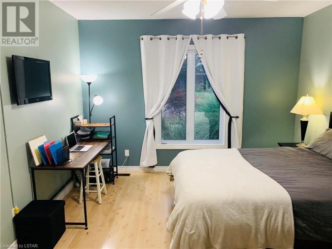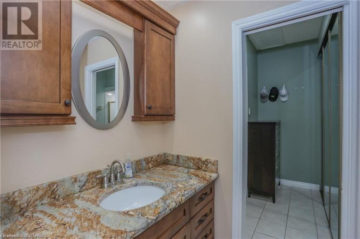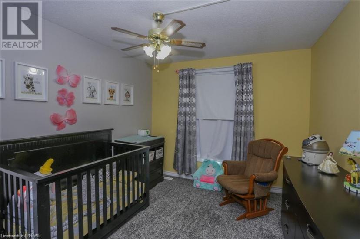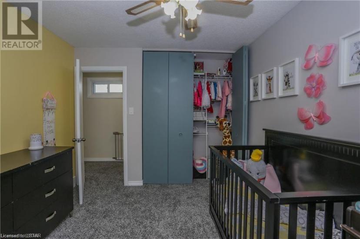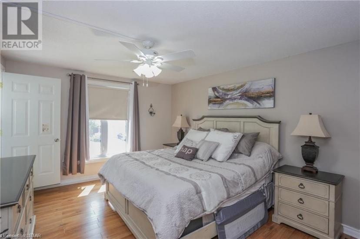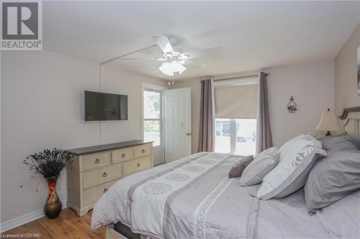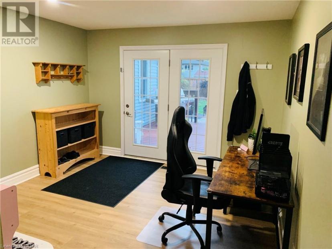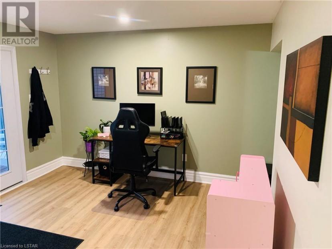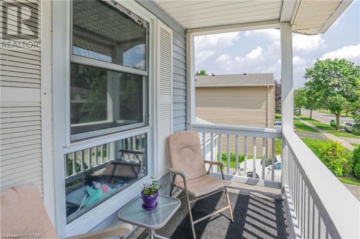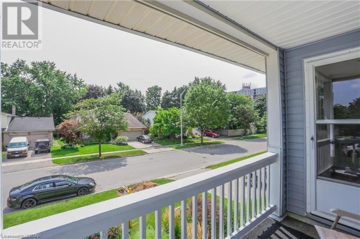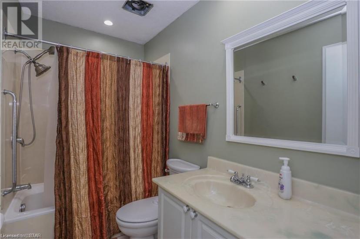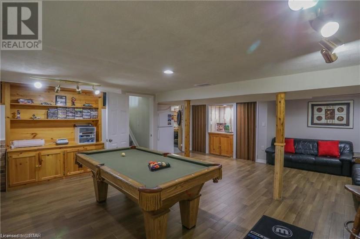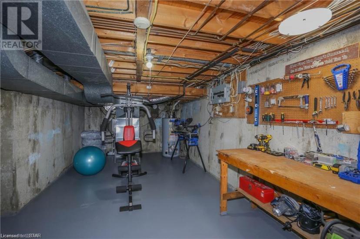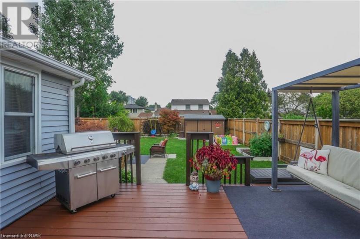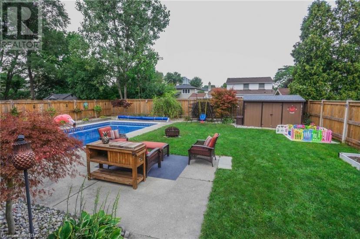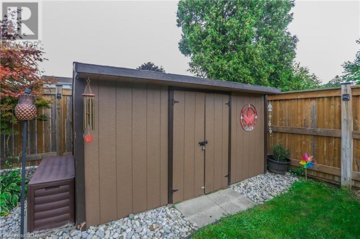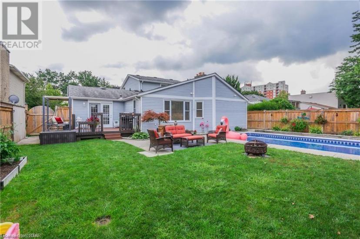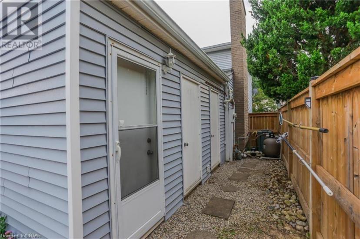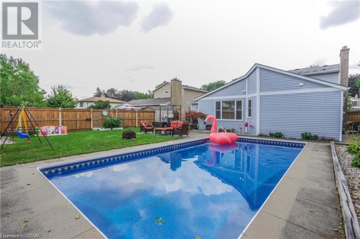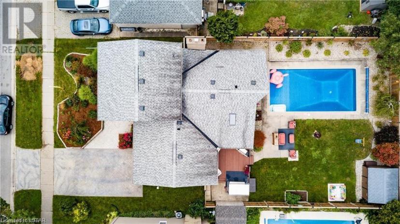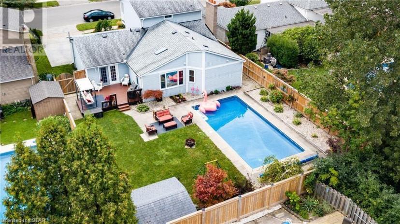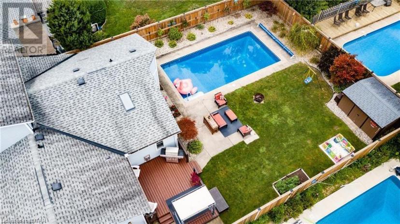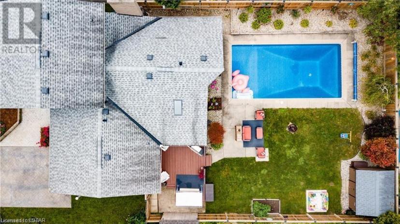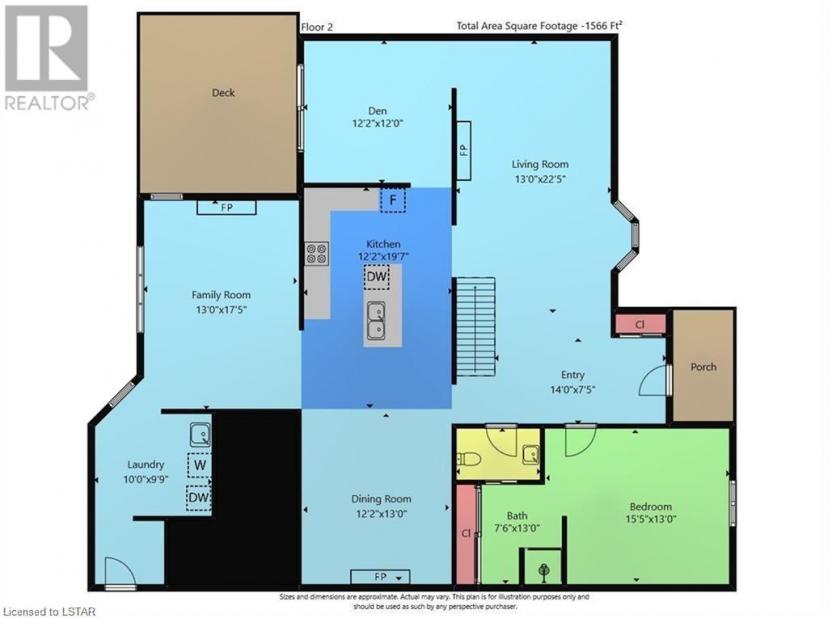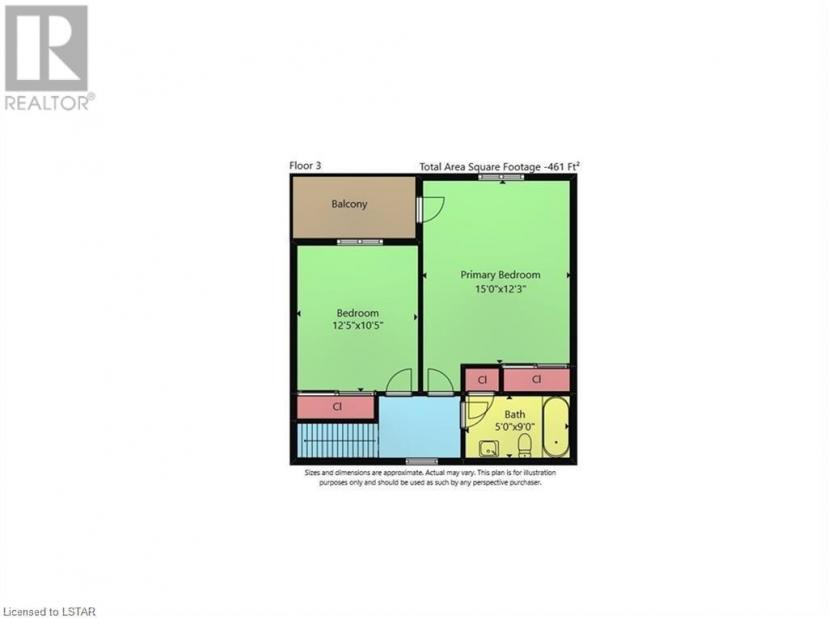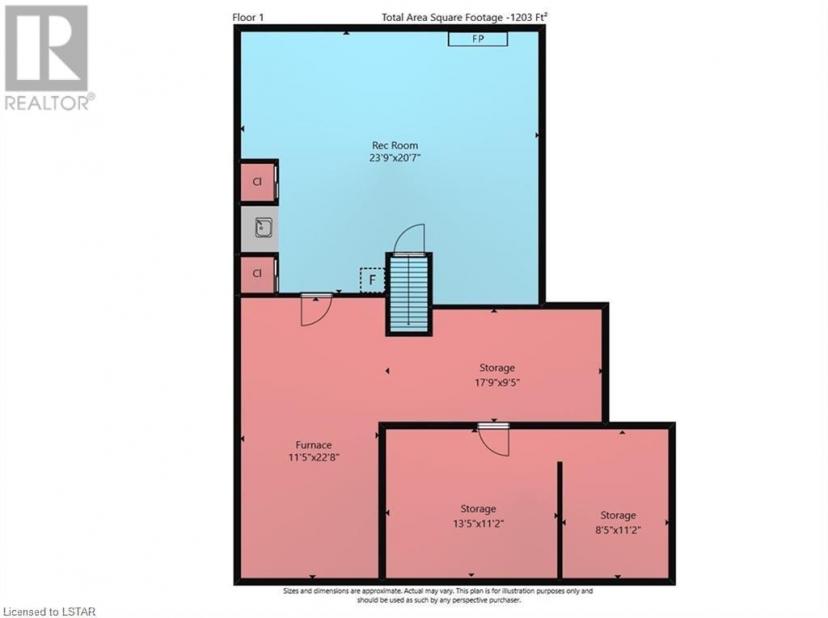- Ontario
- London
866 Viscount Rd
CAD$644,000
CAD$644,000 要价
866 Viscount RdLondon, Ontario, N6J2C9
退市
324| 2027 sqft
Listing information last updated on Thu Sep 16 2021 06:48:28 GMT-0400 (Eastern Daylight Time)

打开地图
Log in to view more information
登录概要
ID40165921
状态退市
产权Freehold
经纪公司CENTURY 21 FIRST CANADIAN CORP., BROKERAGE
类型Residential House,Detached
房龄建筑日期: 1972
占地60 ft * 120 ft undefined
Land Sizeunder 1/2 acre
面积(ft²)2027 尺²
房间卧房:3,浴室:2
详细
公寓楼
浴室数量2
卧室数量3
地上卧室数量3
家用电器Central Vacuum - Roughed In,Dishwasher,Dryer,Refrigerator,Wet Bar,Washer,Gas stove(s),Hood Fan
Architectural Style2 Level
地下室装修Partially finished
地下室类型Full (Partially finished)
建筑日期1972
风格Detached
空调Central air conditioning
外墙Vinyl siding
壁炉True
壁炉数量3
固定装置Ceiling fans
地基Poured Concrete
供暖方式Natural gas
供暖类型Forced air
使用面积2027.0000
楼层2
类型House
供水Municipal water
土地
面积under 1/2 acre
沿街宽度60 ft
交通Road access,Highway access
面积false
设施Golf Nearby,Hospital,Park,Place of Worship,Playground,Public Transit,Schools,Shopping
景观Landscaped
下水Municipal sewage system
Size Depth120 ft
水电气
有线Available
DSL*Available
ElectricityAvailable
Natural GasAvailable
电话Available
周边
设施Golf Nearby,Hospital,Park,Place of Worship,Playground,Public Transit,Schools,Shopping
社区特点Community Centre,School Bus
Location DescriptionTurn off Wonderland Rd South heading east on Viscount the home is on the left.
Zoning DescriptionR1-8
其他
Communication TypeHigh Speed Internet
特点Park/reserve,Golf course/parkland,Wet bar,Skylight
地下室已装修,部分装修
泳池Inground pool
壁炉True
供暖Forced air
附注
Welcome to this Gorgeous family sized home located in the Westmount area of London. This home features a large and completely remodelled kitchen with granite counter tops, huge island, pantry and high-end stainless steel appliances. The Family Room overlooks a fully fenced private back yard oasis with heated inground pool (16 x 32')This home has potential for easy main floor inlaw suite / granny suite or potential income with separate entrance. Basement provides extensive storage and finished rec room/ billiards room with gas fireplace and wet bar. Backyard has private patio area & beautifully landscaped rear yard/garden with 12' x 7' garden shed. prewired for hottub. Updated flooring on main and second floor, updated shower on main floor. New pool pump 2021, painted deck 2021, pool cover 2021. Newer windows 2006, fence 2017, roof shingles 2008, attic insulation (R50) 2009, furnace 2021, electrical panel 2010, 2 gas fireplace/1 electric. This home has room to grow. Excellent for entertaining or family fun. Walking distance to Saunders Secondary School and West Sherwood Fox PS, Westmount Mall, bus routes, shopping, movie theatre, restaurants, parks. (id:22211)
The listing data above is provided under copyright by the Canada Real Estate Association.
The listing data is deemed reliable but is not guaranteed accurate by Canada Real Estate Association nor RealMaster.
MLS®, REALTOR® & associated logos are trademarks of The Canadian Real Estate Association.
位置
省:
Ontario
城市:
London
社区:
South N
房间
房间
层
长度
宽度
面积
卧室
Second
15.00
12.25
183.75
15'0'' x 12'3''
卧室
Second
12.42
10.42
129.34
12'5'' x 10'5''
4pc Bathroom
Second
9.00
9.25
83.25
9'0'' x 9'3''
仓库
地下室
17.75
9.42
167.15
17'9'' x 9'5''
娱乐
地下室
23.75
20.58
488.85
23'9'' x 20'7''
洗衣房
主
10.00
9.75
97.50
10'0'' x 9'9''
3pc Bathroom
主
7.50
13.00
97.50
7'6'' x 13'0''
卧室
主
15.42
13.00
200.42
15'5'' x 13'0''
餐厅
主
12.17
13.00
158.17
12'2'' x 13'0''
厨房
主
19.58
12.17
238.26
19'7'' x 12'2''
客厅
主
22.42
13.00
291.42
22'5'' x 13'0''
门廊
主
14.00
7.42
103.83
14'0'' x 7'5''

