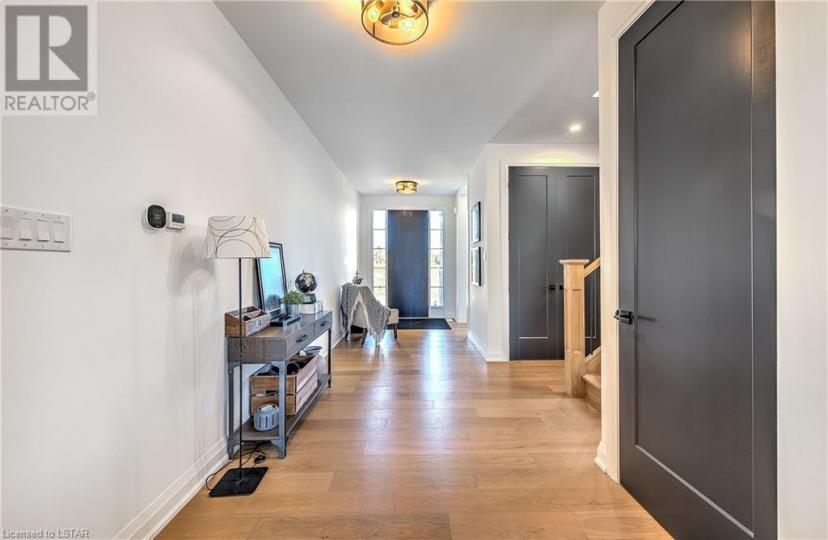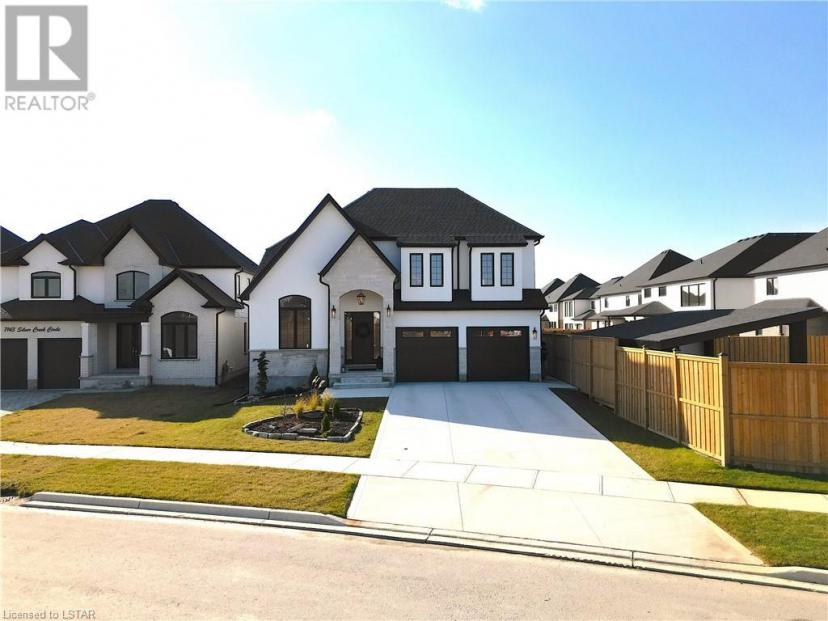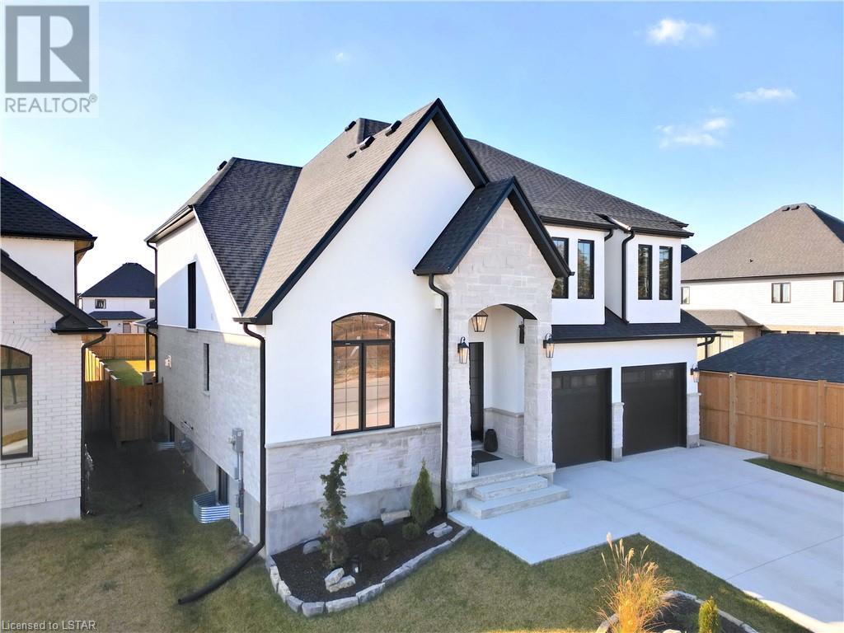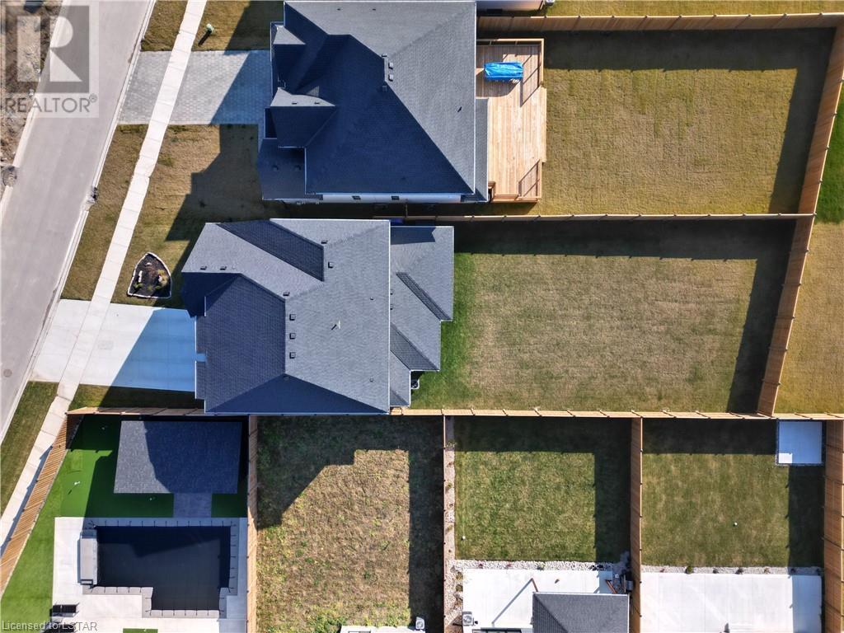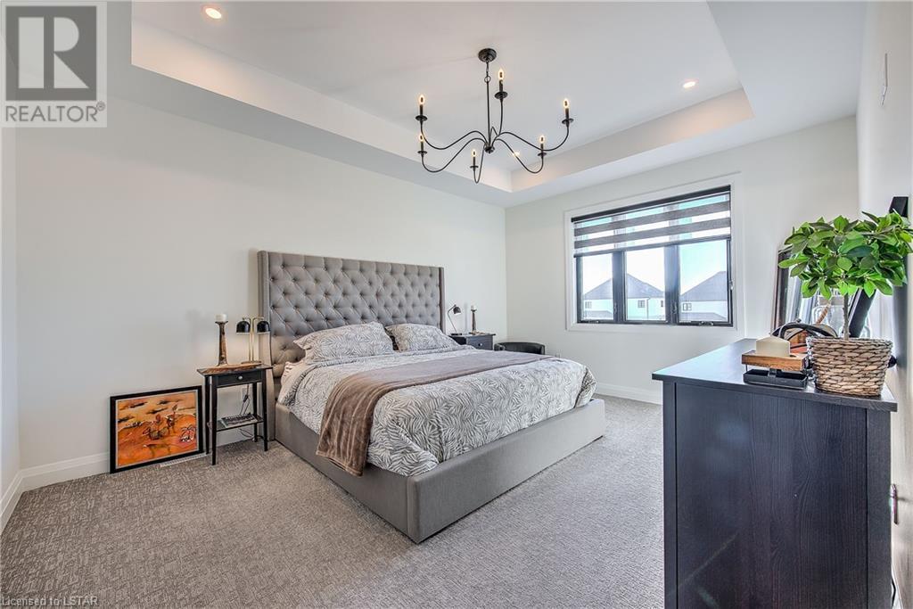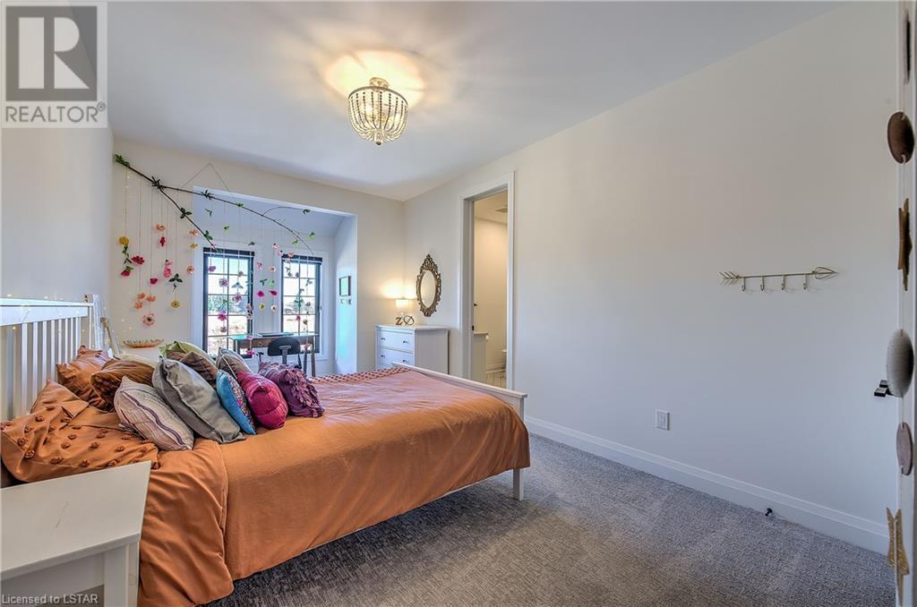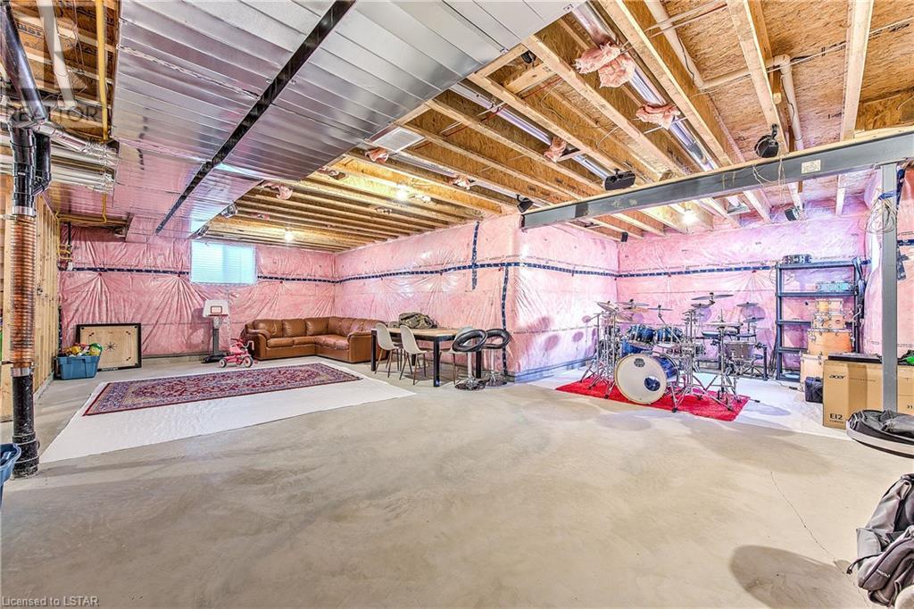- Ontario
- London
7147 Silver Creek Cir
CAD$1,249,900
CAD$1,249,900 要价
7147 Silver Creek CirLondon, Ontario, N6P0G3
退市 · 退市 ·
446| 2850 sqft

打开地图
Log in to view more information
登录概要
ID40519475
状态退市
产权Freehold
类型Residential House,Detached
房间卧房:4,浴室:4
面积(ft²)2850 尺²
Land Size0.2 ac|under 1/2 acre
房龄建筑日期: 2022
挂盘公司NU-VISTA PREMIERE REALTY INC., BROKERAGE
详细
公寓楼
浴室数量4
卧室数量4
地上卧室数量4
家用电器Central Vacuum - Roughed In,Dishwasher,Dryer,Refrigerator,Stove,Washer,Hood Fan,Window Coverings,Garage door opener
Architectural Style2 Level
地下室装修Unfinished
地下室类型Full (Unfinished)
建筑日期2022
风格Detached
空调Central air conditioning
外墙Brick,Stone,Stucco,Vinyl siding
壁炉True
壁炉数量1
火警Smoke Detectors
地基Poured Concrete
洗手间1
供暖类型Forced air
使用面积2850.0000
楼层2
类型House
供水Municipal water
土地
总面积0.2 ac|under 1/2 acre
面积0.2 ac|under 1/2 acre
交通Road access,Highway Nearby
面积false
设施Golf Nearby,Park,Place of Worship,Playground,Schools,Shopping,Ski area
围墙类型Fence
下水Municipal sewage system
Size Irregular0.2
水电气
有线Available
ElectricityAvailable
电话Available
周边
设施Golf Nearby,Park,Place of Worship,Playground,Schools,Shopping,Ski area
社区特点Quiet Area,Community Centre
Location DescriptionGo West on Pack Rd from Colonel Talbot Rd. Make a left on Isleworth Rd. Make a Left On Silver Creek Circle. Arrive at 7147 Silver Creek Circle.
Zoning DescriptionR1-8(5)/R1-8(8)
其他
特点Sump Pump,Automatic Garage Door Opener
地下室未装修,Full (Unfinished)
壁炉True
供暖Forced air
附注
FULFILL ALL YOUR BACKYARD DREAMS ON THIS DEEP 178 FT LOT! This Luxurious Custom Home Is Located In The Prestigious SILVER LEAF ESTATES in SouthWest London. Eye-catching One-Of-A-Kind Architecture, With An Impressive Landscaped Front Yard. Step Inside & You'll Be Greeted With Timeless Design,Excellent Craftsmanship, 8FT Painted Doors & High End Finishes Throughout.The Main Floor Shines With Its Welcoming Entryway That Flows Into A Spacious Living Space Which Is Perfect For Entertaining. You Will Love The Main Floor Office, Boasting VAULTED CEILINGS! Appreciate All The Large Windows Throughout That Flood Natural Light Into The Home! This Home Is As Inviting As It Gets. A Grand Foyer Leads To The Open-Concept Kitchen, Dining Area, And Great Room. The Heart Of The Home Is The Kitchen, Featuring Ceiling Height Cabinetry, 9FT WATERFALL ISLAND, Silgranit Sink, PotFiller And Under Cabinet Lighting. A Walk In Pantry In The Kitchen Has Electrical Outlets Installed At Counter Height To Be Easily Converted To A Butler’s Pantry!This Is The Perfect Family Home With 4 Spacious Bedrooms In Total On The 2nd Floor Complete With 3 Additional Bathrooms. The Master Bedroom Boasts TRAY Ceilings, Huge Walk In Closet & A 5 Piece Spa-Like Ensuite With A CURBLESS SHOWER. An Upper Level LOFT Is Just Outside Of The Bedrooms & Is The Perfect Family Hangout. Walk Out From The Dining Room To Your Enormous COVERED Concrete Porch Complete With A Ceiling Fan, To Enjoy Your Backyard Oasis And FULLY FENCED Backyard! So Much Space Out Back to Enjoy The Great Outdoors! Build A Hockey Rink, Pool, FirePit, Cabana, Tiny House,THE OPTIONS ARE ENDLESS On This Lot! 4 Car CONCRETE Driveway & 2 Additional In The Garage!You Will Also Love The Side MAN DOOR! Use Your Unfinished Basement For All Your Extra Storage Or Development Potential with 8'6 Ceiling Height. Incredible Location.Steps From Park, Trails,Restaurants, Golf, Great Schools,YMCA, Shopping & Highway Nearby. TERRIFIC VALUE.You Will Love Living Here. (id:22211)
The listing data above is provided under copyright by the Canada Real Estate Association.
The listing data is deemed reliable but is not guaranteed accurate by Canada Real Estate Association nor RealMaster.
MLS®, REALTOR® & associated logos are trademarks of The Canadian Real Estate Association.
位置
省:
Ontario
城市:
London
社区:
South V
房间
房间
层
长度
宽度
面积
复式
Second
6.99
7.09
49.52
7'0'' x 7'1''
卧室
Second
15.42
10.99
169.48
15'5'' x 11'0''
卧室
Second
15.42
10.99
169.48
15'5'' x 11'0''
卧室
Second
11.25
15.09
169.83
11'3'' x 15'1''
3pc Bathroom
Second
NaN
Measurements not available
4pc Bathroom
Second
NaN
Measurements not available
5pc Bathroom
Second
NaN
Measurements not available
主卧
Second
16.57
12.60
208.73
16'7'' x 12'7''
Pantry
主
8.23
6.99
57.55
8'3'' x 7'0''
Mud
主
NaN
Measurements not available
餐厅
主
12.01
11.09
133.16
12'0'' x 11'1''
厨房
主
18.01
14.01
252.33
18'0'' x 14'0''
Great
主
16.01
18.57
297.31
16'0'' x 18'7''
2pc Bathroom
主
NaN
Measurements not available
办公室
主
10.99
10.76
118.27
11'0'' x 10'9''
门廊
主
NaN
Measurements not available











