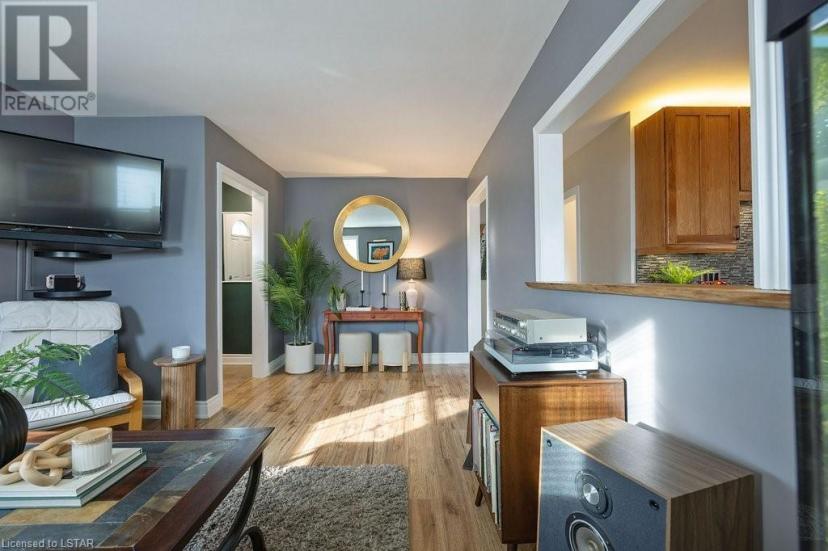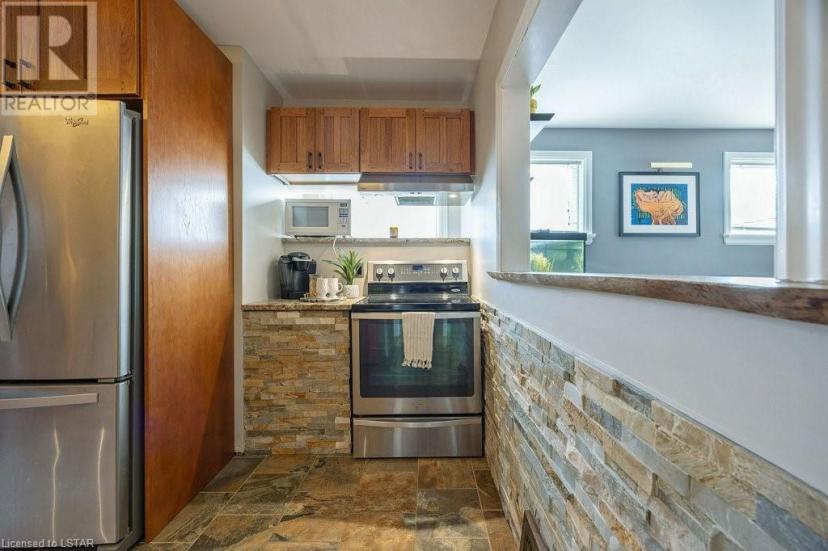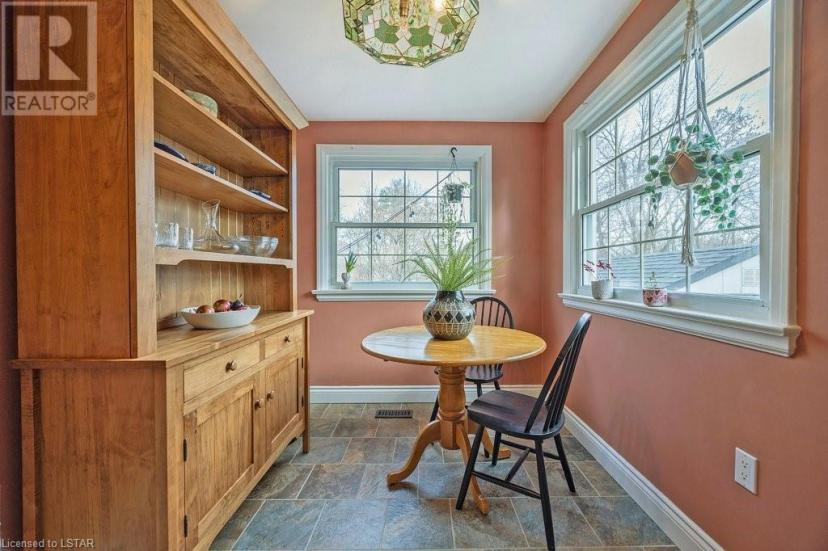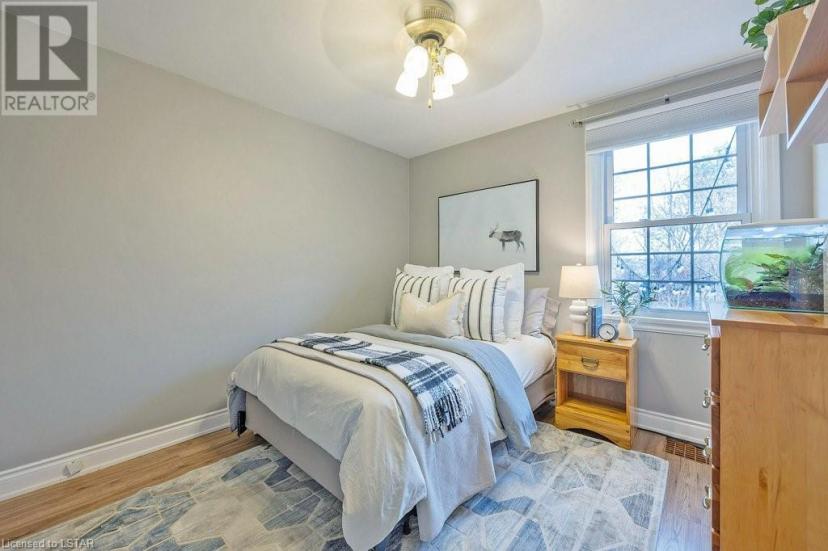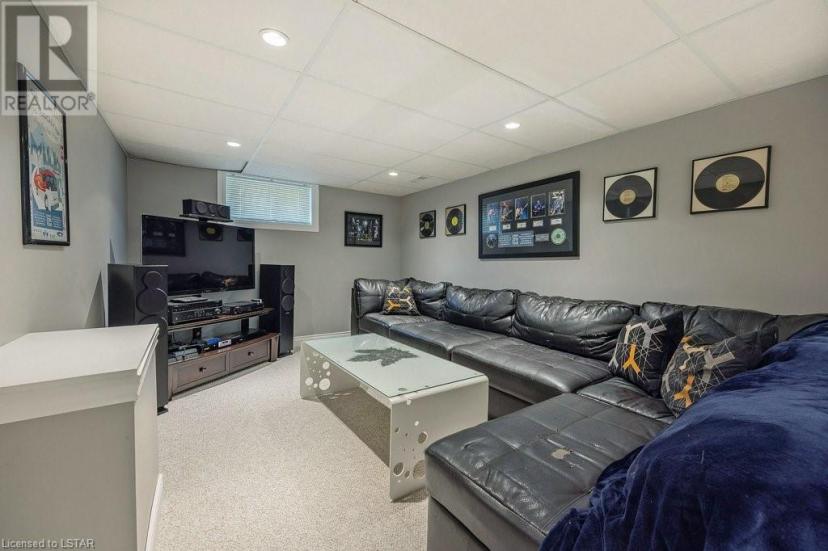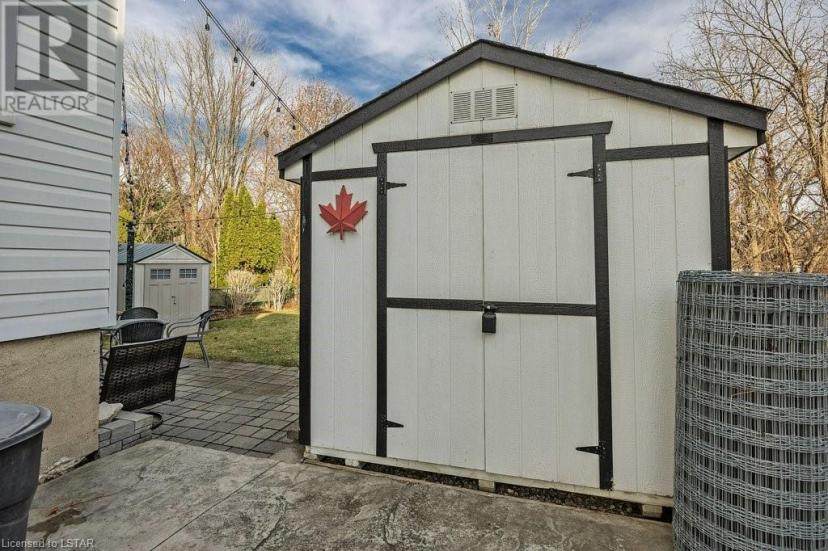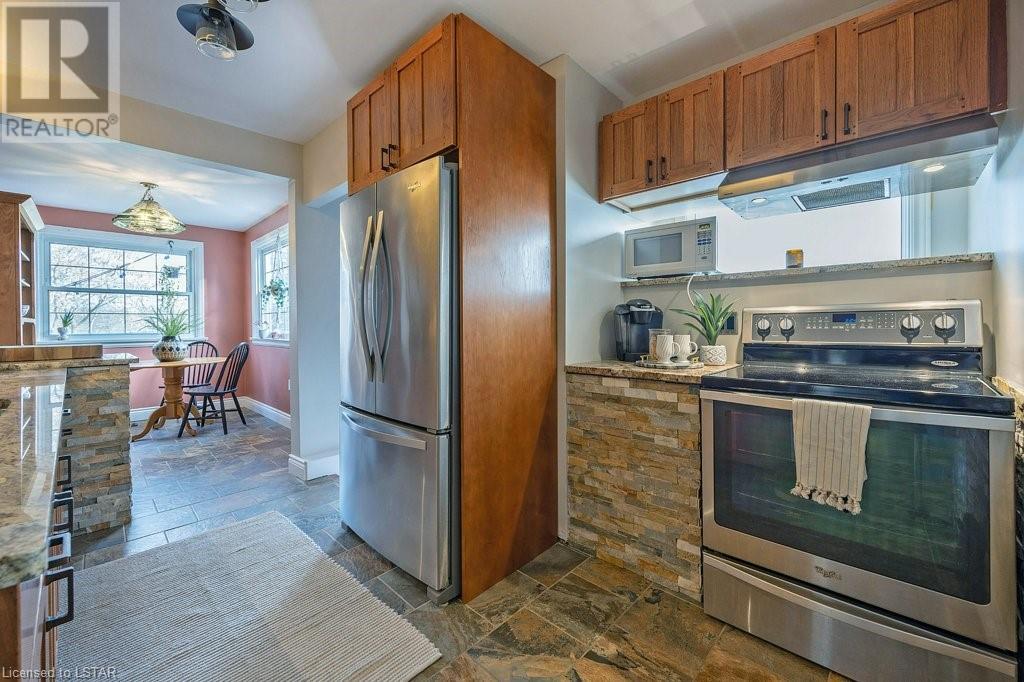- Ontario
- London
602 Hale St
CAD$449,900
CAD$449,900 要价
602 Hale StLondon, Ontario, N5W1H4
退市 · 退市 ·
312| 964.22 sqft

打开地图
Log in to view more information
登录概要
ID40517773
状态退市
产权Freehold
类型Residential House,Detached,Bungalow
房间卧房:3,浴室:1
面积(ft²)964.22 尺²
Land Sizeunder 1/2 acre
房龄建筑日期: 1944
挂盘公司RE/MAX CENTRE CITY REALTY INC., BROKERAGE
详细
公寓楼
浴室数量1
卧室数量3
地上卧室数量3
家用电器Dryer,Freezer,Microwave,Refrigerator,Stove,Washer,Window Coverings
Architectural StyleBungalow
地下室装修Partially finished
地下室类型Full (Partially finished)
建筑日期1944
风格Detached
空调Central air conditioning
外墙Vinyl siding
壁炉False
火警Smoke Detectors
固定装置Ceiling fans
供暖方式Natural gas
供暖类型Forced air
使用面积964.2200
楼层1
类型House
供水Municipal water
土地
面积under 1/2 acre
交通Road access
面积false
设施Park,Playground,Public Transit,Schools
围墙类型Partially fenced
下水Municipal sewage system
水电气
有线Available
ElectricityAvailable
Natural GasAvailable
电话Available
周边
设施Park,Playground,Public Transit,Schools
Location DescriptionFrom Brydges St go north onto Hale St.
Zoning DescriptionR2-2
其他
Communication TypeHigh Speed Internet
地下室Partially finished,Full (Partially finished)
壁炉False
供暖Forced air
附注
Welcome to 602 Hale St, a charming bungalow in London, Ontario where modern comfort meets timeless charm. As you step through the front door, the warm embrace of the front foyer and inviting living room welcomes you. Follow the well-designed hallway that effortlessly connects the living space to the kitchen, three bedrooms, and a stylish 4-piece bathroom. A standout feature of this residence is the large pass-through that links the living room to the heart of the home—the kitchen. Whether you're hosting guests or whipping up a meal while keeping an eye on the kids, this pass-through ensures shared moments and enjoyment. The well-crafted galley kitchen and adjacent dining area boast two large windows, flooding the space with natural light and adding to the inviting ambiance. Plus, you'll appreciate the added convenience of a hall pantry, providing additional storage space and easy access to kitchen supplies, making meal preparation and organization a breeze. The three bedrooms on the main level offer relaxing retreats and the 4-piece bathroom, both stylish and functional, provides a private and serene space. Venture down into the basement to find a spacious recreation room & a separate storage area/workroom with a convenient laundry space. Step into the spacious backyard, a haven for gardeners and outdoor enthusiasts. Enjoy a relaxing patio area, two sheds (one with hydro), and an extra 40 X 166 feet area running along the back of the property creating a green treed oasis right at your doorstep. Excitingly, Kiwanis Park, featuring a splash pad, two baseball fields, a community garden, playgrounds, green spaces, and walking trails, is located right behind the property, enhancing the outdoor experience even more! Convenience is key, with schools, bus routes and parks all within walking distance. This property harmoniously combines comfort, convenience, and natural beauty, making it an ideal place to call home. Schedule your visit today! (id:22211)
The listing data above is provided under copyright by the Canada Real Estate Association.
The listing data is deemed reliable but is not guaranteed accurate by Canada Real Estate Association nor RealMaster.
MLS®, REALTOR® & associated logos are trademarks of The Canadian Real Estate Association.
位置
省:
Ontario
城市:
London
社区:
East N
房间
房间
层
长度
宽度
面积
Cold
地下室
4.66
4.27
19.87
4'8'' x 4'3''
仓库
地下室
22.83
11.32
258.46
22'10'' x 11'4''
娱乐
地下室
25.92
13.85
358.85
25'11'' x 13'10''
4pc Bathroom
主
7.25
4.99
36.16
7'3'' x 5'0''
卧室
主
10.40
9.91
103.05
10'5'' x 9'11''
卧室
主
10.01
8.01
80.11
10'0'' x 8'0''
主卧
主
11.52
9.91
114.10
11'6'' x 9'11''
餐厅
主
10.40
7.25
75.41
10'5'' x 7'3''
厨房
主
11.75
11.32
132.95
11'9'' x 11'4''
客厅
主
16.93
11.52
194.95
16'11'' x 11'6''








