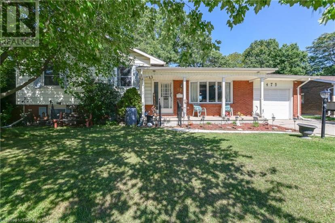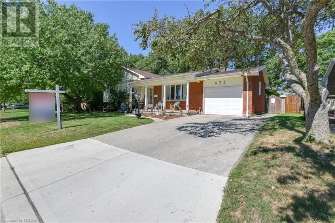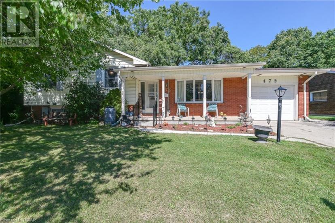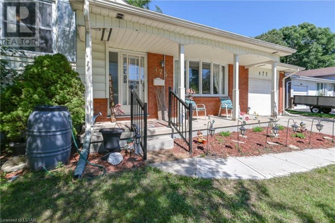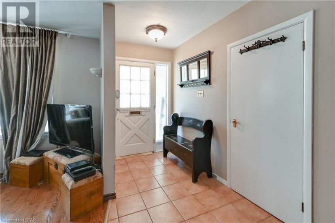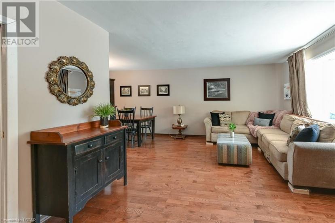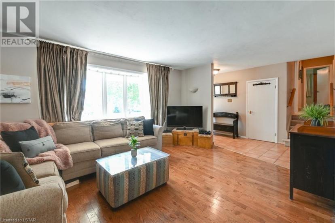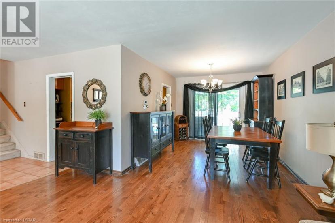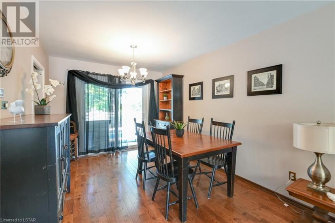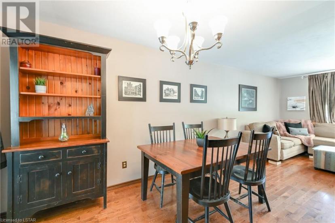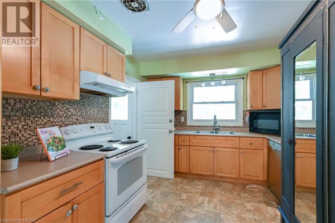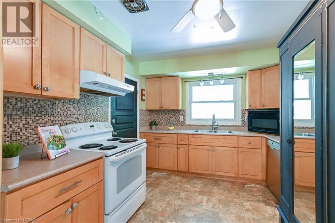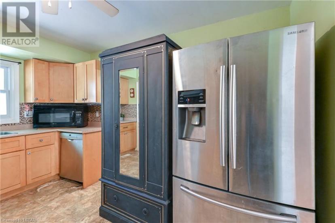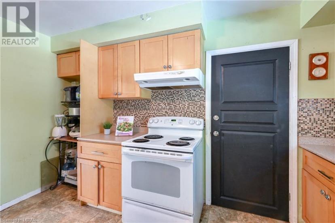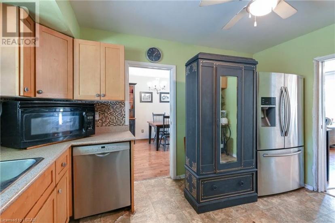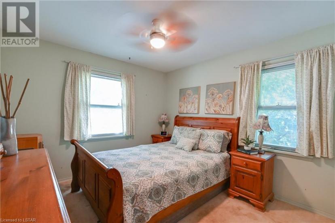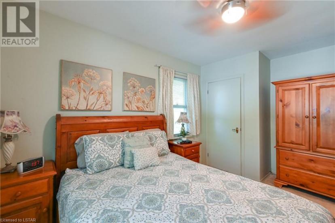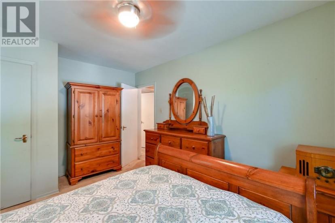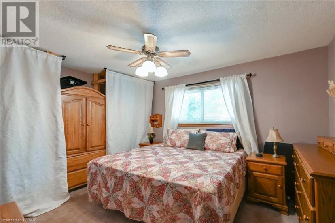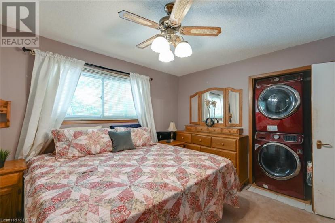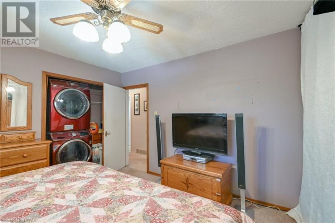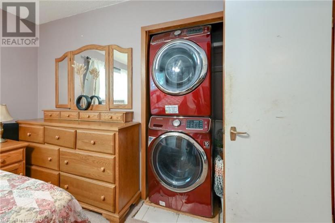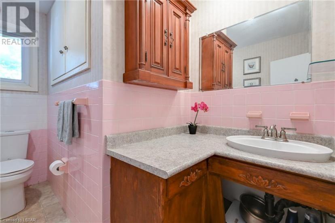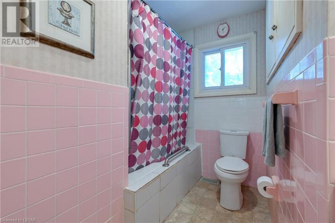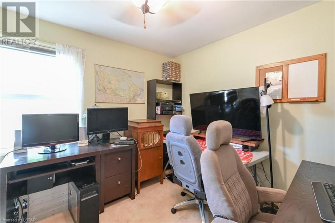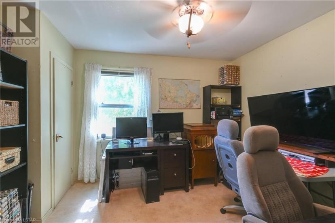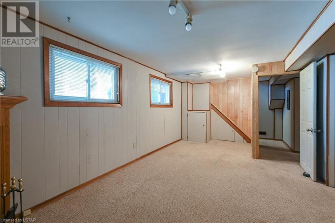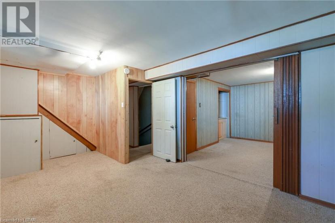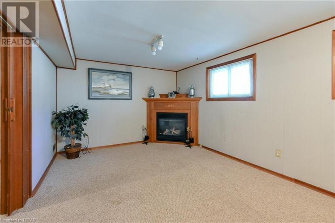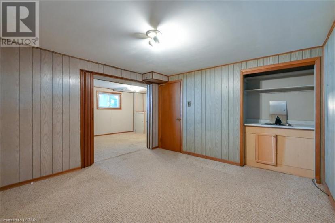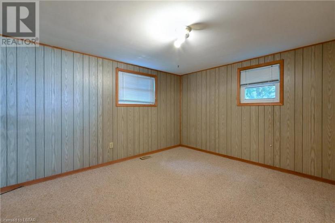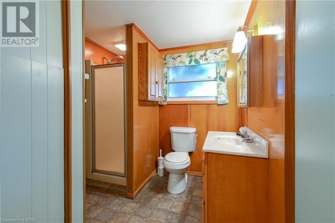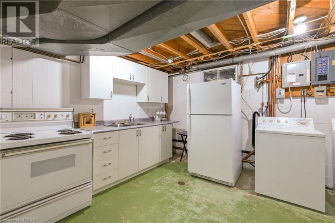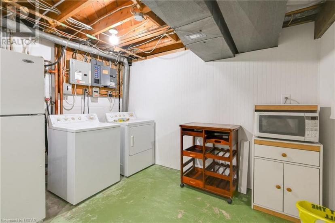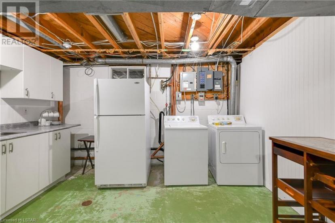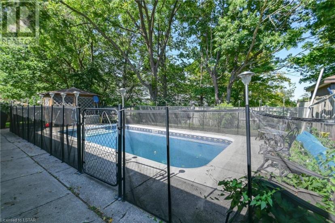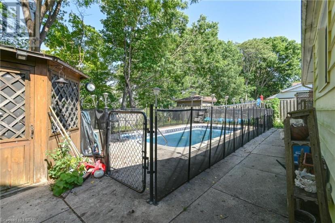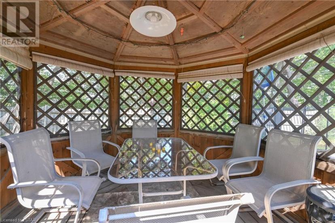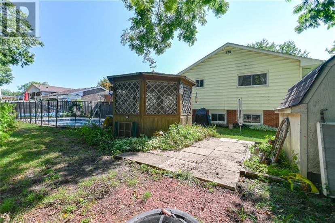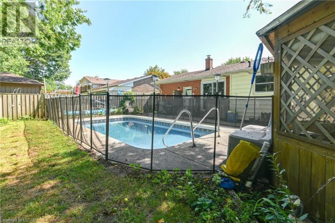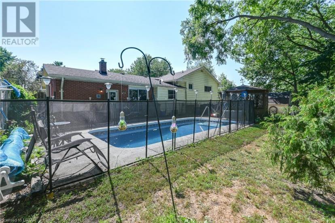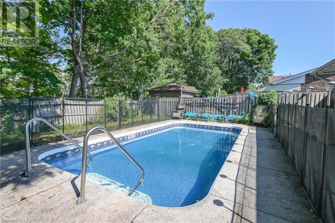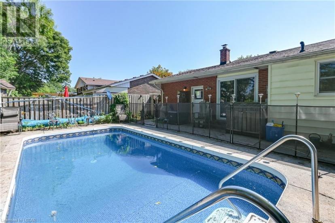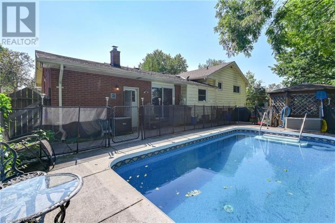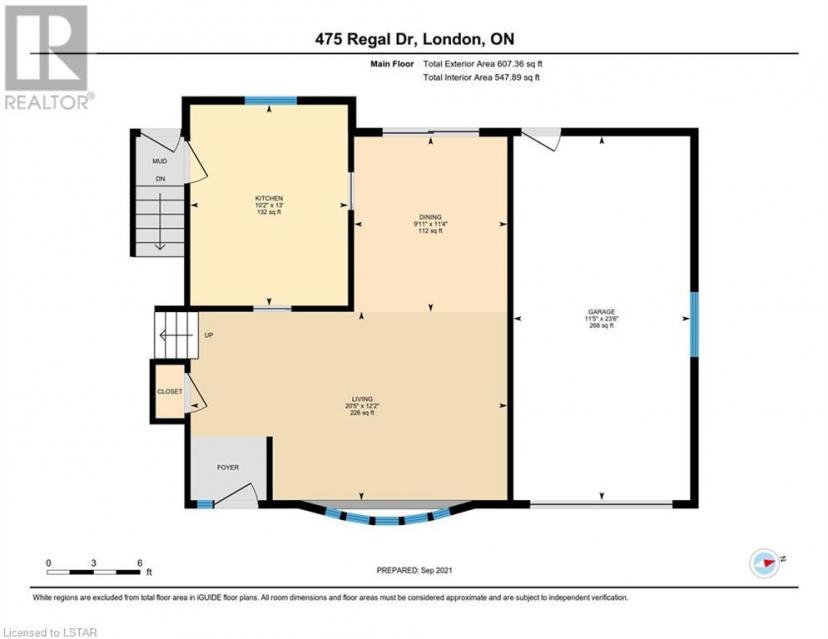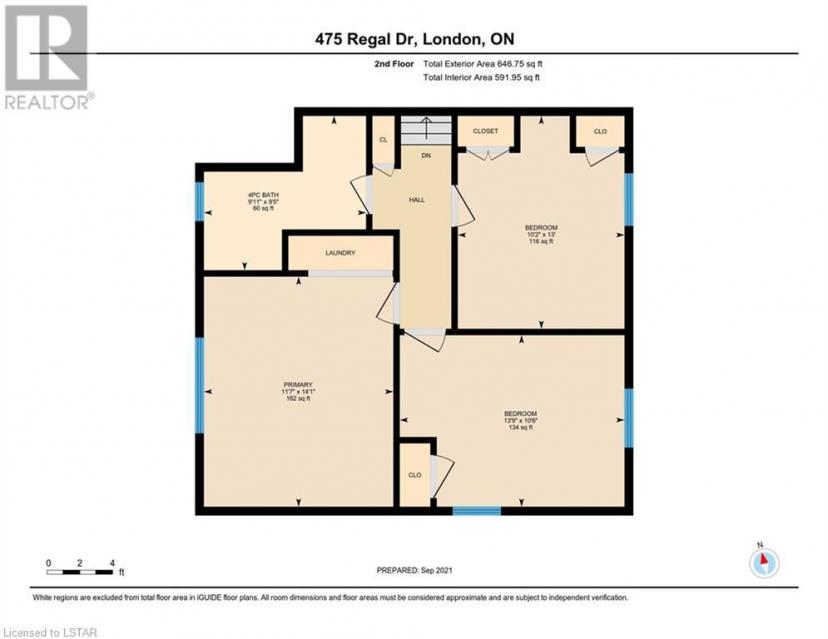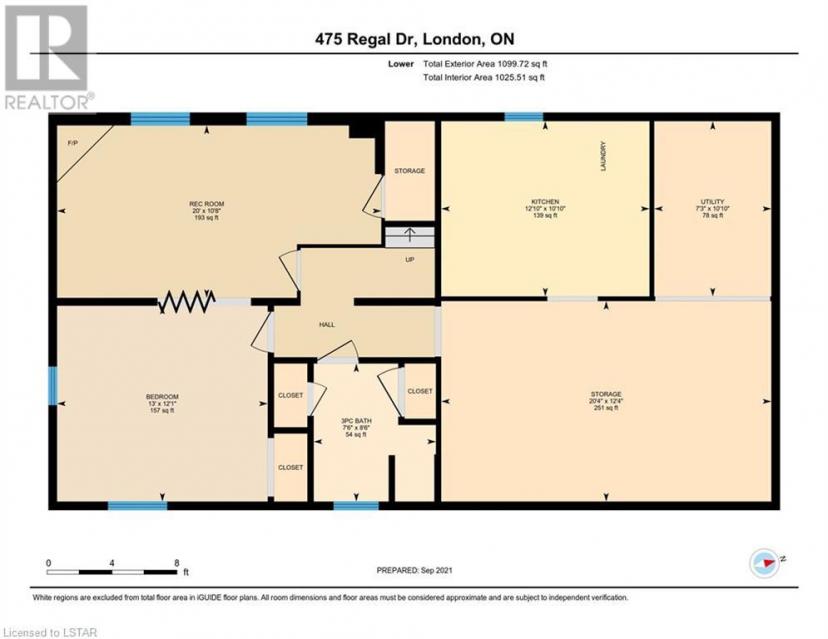- Ontario
- London
475 Regal Dr
CAD$599,900
CAD$599,900 要价
475 Regal DrLondon, Ontario, N5Y1K1
退市
3+125| 1254 sqft
Listing information last updated on Sun Sep 19 2021 16:02:55 GMT-0400 (Eastern Daylight Time)

打开地图
Log in to view more information
登录概要
ID40160966
状态退市
产权Freehold
经纪公司RE/MAX CENTRE CITY REALTY INC., BROKERAGE
类型Residential House,Detached
房龄建筑日期: 1962
占地69 ft * 110 ft undefined 0.176
Land Size0.176 ac|under 1/2 acre
面积(ft²)1254 尺²
房间卧房:3+1,浴室:2
详细
公寓楼
浴室数量2
卧室数量4
地上卧室数量3
地下卧室数量1
家用电器Dishwasher,Dryer,Refrigerator,Stove,Washer
地下室装修Partially finished
地下室类型Full (Partially finished)
建筑日期1962
风格Detached
空调Central air conditioning
外墙Brick,Vinyl siding
壁炉True
壁炉数量1
地基Block
供暖方式Natural gas
供暖类型Forced air
使用面积1254.0000
类型House
供水Municipal water
土地
总面积0.176 ac|under 1/2 acre
面积0.176 ac|under 1/2 acre
沿街宽度69 ft
面积false
设施Airport,Park,Place of Worship,Public Transit,Schools,Shopping
围墙类型Fence
下水Municipal sewage system
Size Depth110 ft
Size Irregular0.176
水电气
有线Available
DSL*Available
ElectricityAvailable
Natural GasAvailable
电话Available
周边
设施Airport,Park,Place of Worship,Public Transit,Schools,Shopping
社区特点Community Centre,School Bus
Location DescriptionNORTH ON HIGHBURY,LEFT ON FULLER ST,RIGHT ON REGAL DR
Zoning DescriptionR1-6
其他
Communication TypeHigh Speed Internet
特点Ravine,Park/reserve,Gazebo,Automatic Garage Door Opener
地下室已装修,部分装修
泳池Inground pool
壁炉True
供暖Forced air
附注
Welcome to 475 Regal Dr., located on a large private lot backing on to the ravine. This side split home offers plenty of living space. Main floor offers living room, kitchen and dining room with patio doors to the backyard. Second floor is home to 3 bedrooms and 4pc bath. Continue to the 3rd level which offers separate entrance for great in-law suite or rental potential, living room, bedroom, 3pc bath. Final and lowest level has laundry and kitchen facilities with plenty of storage. Lets not forget the great entertaining space in the backyard. Large inground pool with newer liner, plenty of privacy with the ravine as the back drop. Furnace July 2021, A/C 2009, roof 2008, eaves, downspouts and facia 2013 & hardwood on main floor 2013. (id:22211)
The listing data above is provided under copyright by the Canada Real Estate Association.
The listing data is deemed reliable but is not guaranteed accurate by Canada Real Estate Association nor RealMaster.
MLS®, REALTOR® & associated logos are trademarks of The Canadian Real Estate Association.
位置
省:
Ontario
城市:
London
社区:
East A
房间
房间
层
长度
宽度
面积
4pc Bathroom
Second
NaN
Measurements not available
卧室
Second
10.17
13.00
132.17
10'2'' x 13'0''
卧室
Second
13.75
10.50
144.38
13'9'' x 10'6''
主卧
Second
11.58
14.08
163.13
11'7'' x 14'1''
3pc Bathroom
Lower
NaN
Measurements not available
水电气
Lower
10.83
7.25
78.54
10'10'' x 7'3''
仓库
Lower
12.33
20.33
250.78
12'4'' x 20'4''
娱乐
Lower
10.67
20.00
213.33
10'8'' x 20'0''
卧室
Lower
12.08
13.00
157.08
12'1'' x 13'0''
厨房
Lower
10.83
12.83
139.03
10'10'' x 12'10''
客厅
主
12.17
20.42
248.40
12'2'' x 20'5''
厨房
主
13.00
10.17
132.17
13'0'' x 10'2''
餐厅
主
11.33
9.92
112.39
11'4'' x 9'11''

