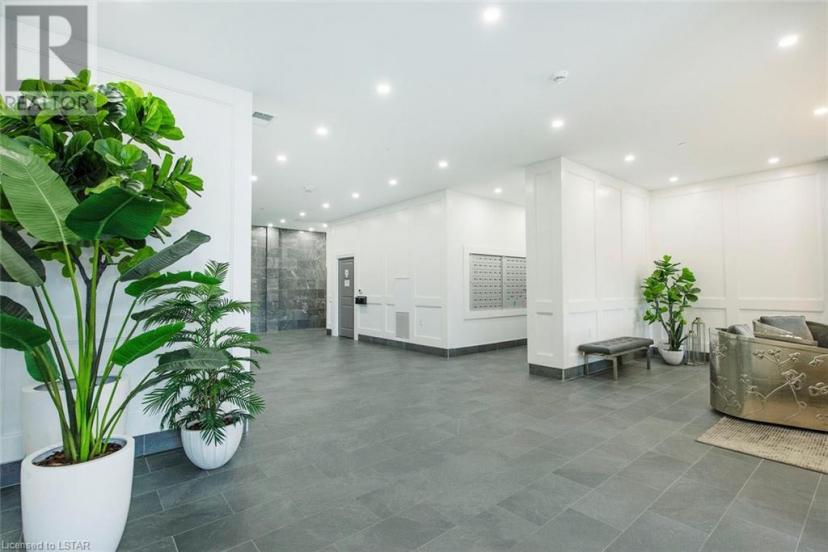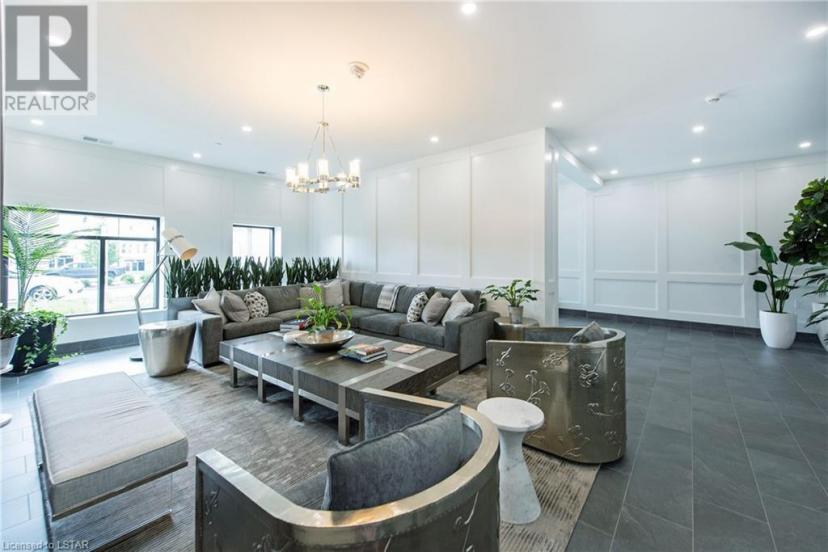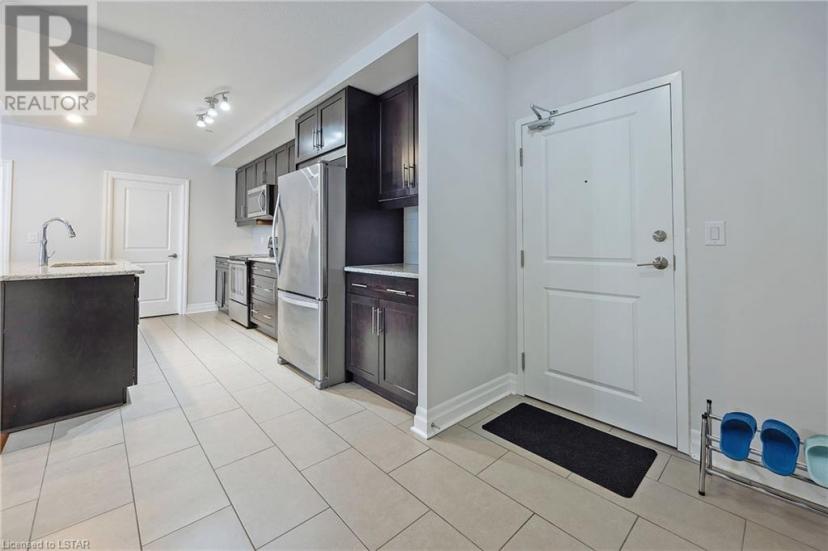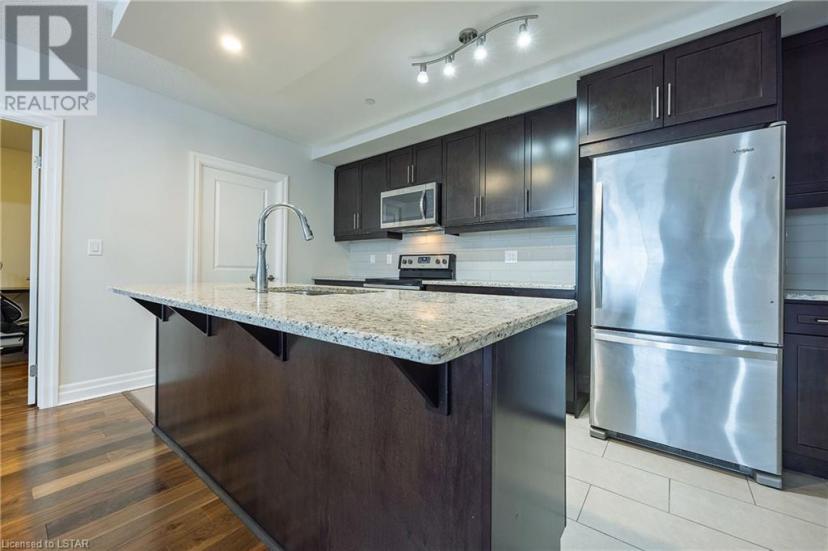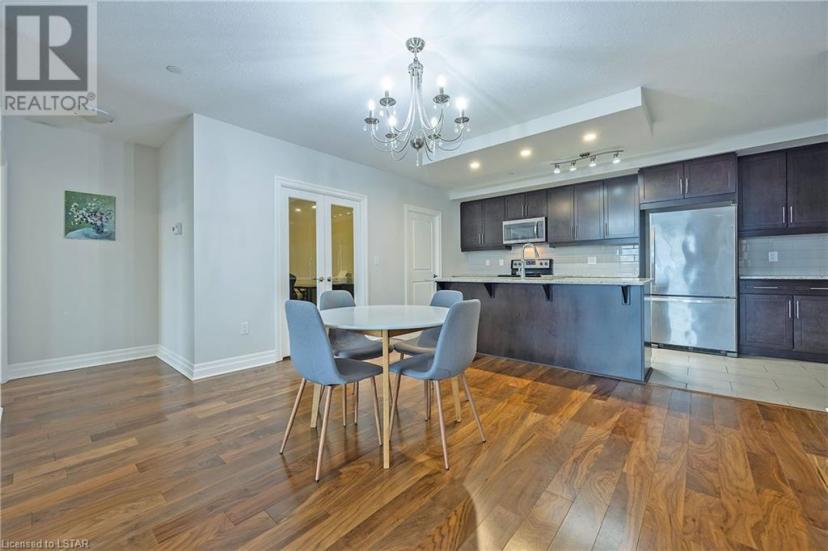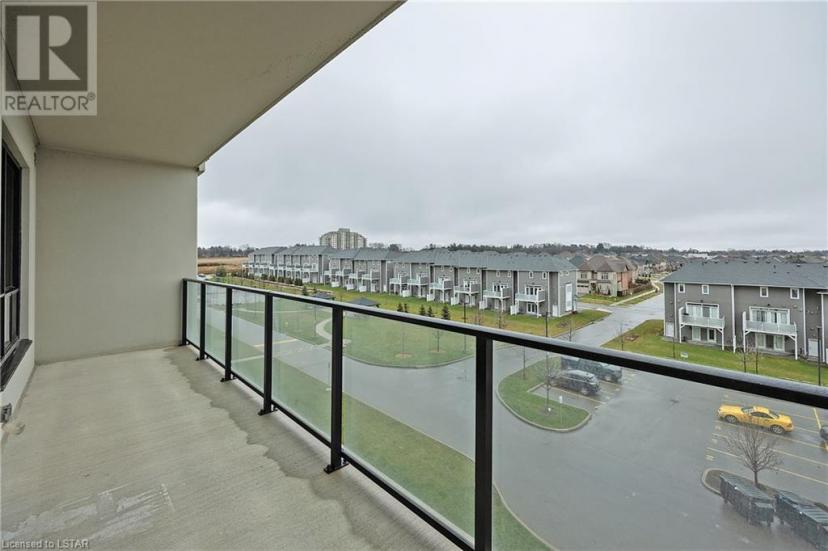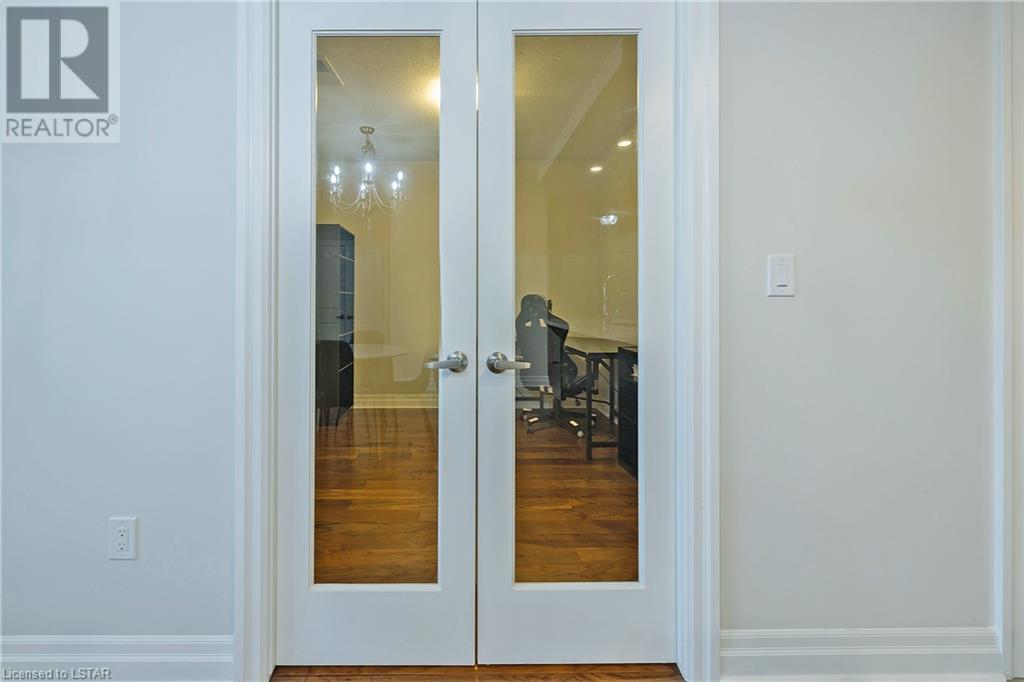- Ontario
- London
260 Villagewalk Blvd
CAD$649,900
CAD$649,900 要价
407 260 Villagewalk BlvdLondon, Ontario, N6G0W6
退市 · 退市 ·
221| 1402 sqft

打开地图
Log in to view more information
登录概要
ID40519430
状态退市
产权Condominium
类型Residential Apartment
房间卧房:2,浴室:2
面积(ft²)1402 尺²
Land SizeUnknown
房龄建筑日期: 2018
管理费(月)487.48
挂盘公司STREETCITY REALTY INC., BROKERAGE
详细
公寓楼
浴室数量2
卧室数量2
地上卧室数量2
设施Exercise Centre,Guest Suite
家用电器Dishwasher,Dryer,Refrigerator,Stove,Washer
地下室类型None
建筑日期2018
风格Attached
空调Central air conditioning
外墙Concrete
壁炉燃料Electric
壁炉True
壁炉数量1
壁炉类型Other - See remarks
火警Smoke Detectors
地基Poured Concrete
供暖类型Forced air
使用面积1402.0000
楼层1
类型Apartment
供水Municipal water
土地
面积Unknown
交通Road access
面积false
设施Golf Nearby,Public Transit,Shopping
下水Municipal sewage system
Underground
Visitor Parking
周边
设施Golf Nearby,Public Transit,Shopping
Location DescriptionSunningdale just west of Richmond at Villagewalk BLVD
Zoning DescriptionR9-7(16),H48
其他
特点Southern exposure,Balcony,Automatic Garage Door Opener
地下室无
泳池Indoor pool
壁炉True
供暖Forced air
房号407
附注
Welcome to this condo unit with two bedrooms plus a den and two full bath located in the desirable North London, close to Western University and Masonville shopping Mall. The hardwood flooring throughout the unit adds warmth and elegance. The open-concept living area incorporates the kitchen with a granite island, dining, the pantry closet offers ample storage for kitchen essentials, and a fireplace. Large windows and balcony showcase beautiful views, allowing natural light to flood the interior and offering a glimpse of the surrounding scenery. The den can be transformed into a home office, or a cozy reading nook. The primary bedroom featuring an en-suite bathroom with granite counter top and two big closets, adding a touch of luxury and convenience to the space. One underground parking spot comes with this unit. The condo also provides indoor pool, fitness room, golf simulator room, billiards/tennis tables/lounge, theatre room, large kitchen/dining for meeting/gatherings and a gorgeous outdoor patio. (id:22211)
The listing data above is provided under copyright by the Canada Real Estate Association.
The listing data is deemed reliable but is not guaranteed accurate by Canada Real Estate Association nor RealMaster.
MLS®, REALTOR® & associated logos are trademarks of The Canadian Real Estate Association.
位置
省:
Ontario
城市:
London
社区:
North R
房间
房间
层
长度
宽度
面积
3pc Bathroom
主
NaN
Measurements not available
Full bathroom
主
NaN
Measurements not available
小厅
主
10.60
9.32
98.74
10'7'' x 9'4''
卧室
主
13.58
10.01
135.92
13'7'' x 10'0''
主卧
主
16.67
11.32
188.65
16'8'' x 11'4''
家庭
主
14.01
12.66
177.41
14'0'' x 12'8''
餐厅
主
14.40
12.40
178.62
14'5'' x 12'5''
厨房
主
16.34
8.01
130.79
16'4'' x 8'0''




