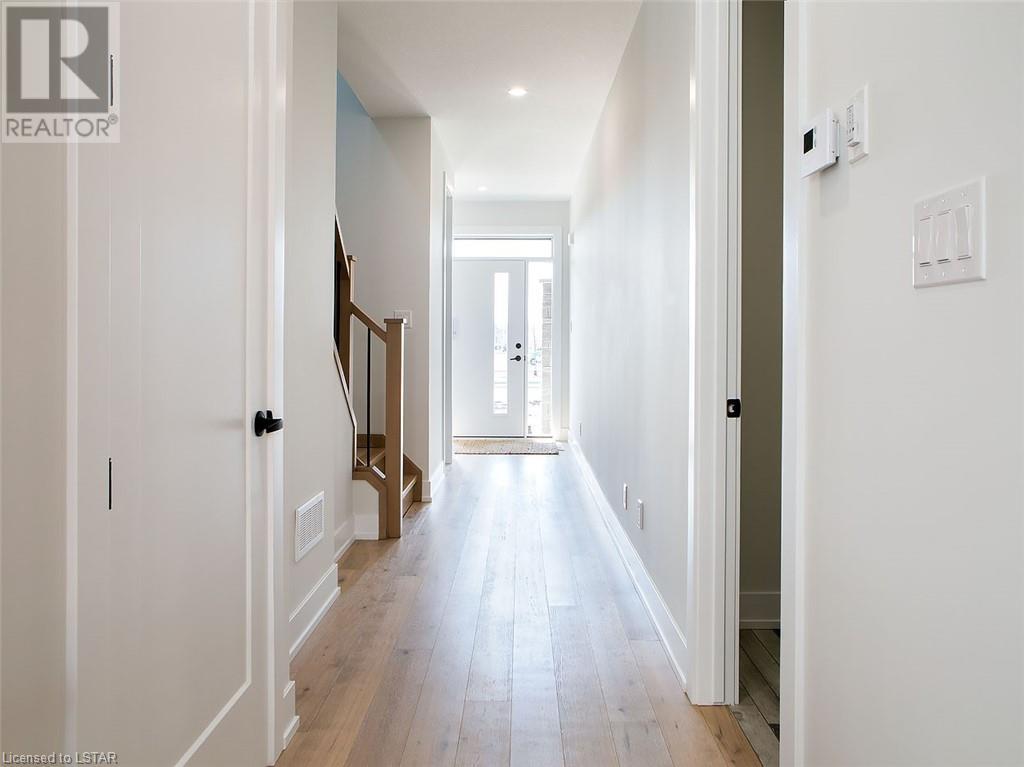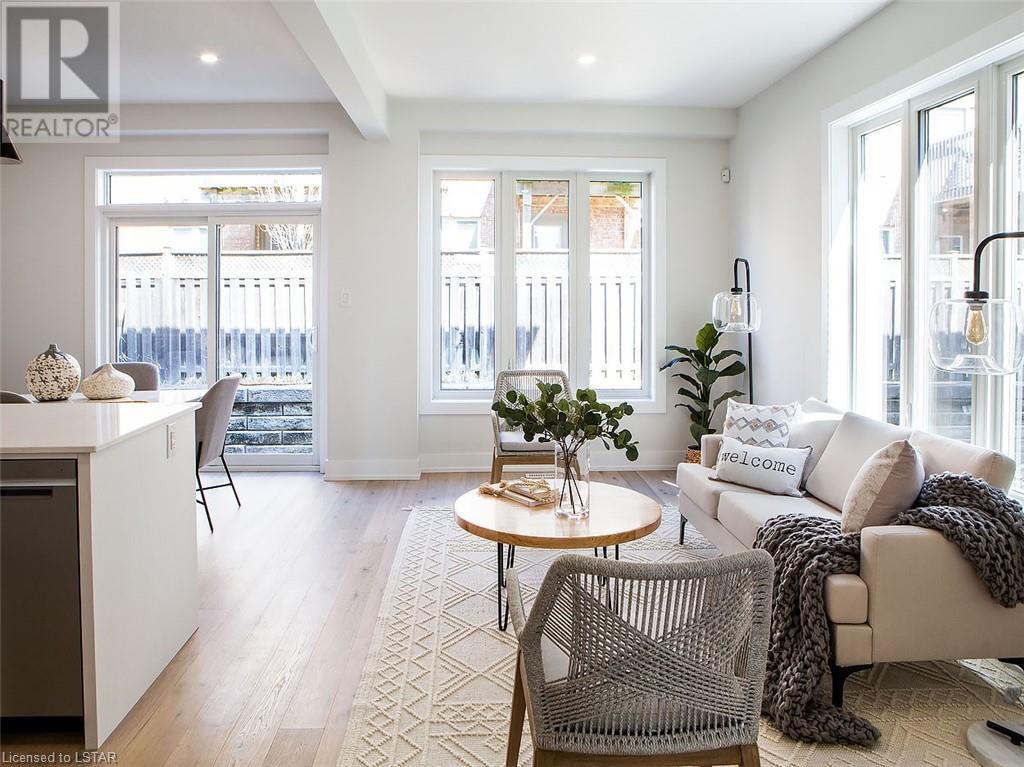- Ontario
- London
1570 Coronation Dr
CAD$639,900
CAD$639,900 要价
14 1570 Coronation DrLondon, Ontario, N6G5P6
退市
33| 1590 sqft

打开地图
Log in to view more information
登录概要
ID40391580
状态退市
产权Condominium
类型Residential Townhouse,Attached
房间卧房:3,浴室:3
面积(ft²)1590 尺²
Land Sizeunder 1/2 acre
房龄建筑日期: 2020
管理费(月)250
挂盘公司SUTTON GROUP - SELECT REALTY INC., BROKERAGE
详细
公寓楼
浴室数量3
卧室数量3
地上卧室数量3
家用电器Central Vacuum - Roughed In,Dishwasher,Dryer,Refrigerator,Stove,Washer,Hood Fan,Window Coverings
Architectural Style2 Level
地下室装修Unfinished
地下室类型Full (Unfinished)
建筑日期2020
风格Attached
空调Central air conditioning
外墙Brick,Hardboard
壁炉False
火警Smoke Detectors
地基Poured Concrete
洗手间1
供暖类型Forced air
使用面积1590.0000
楼层2
类型Row / Townhouse
供水Municipal water
土地
面积under 1/2 acre
面积false
设施Playground,Public Transit,Schools,Shopping
景观Lawn sprinkler,Landscaped
下水Municipal sewage system
水电气
有线Available
ElectricityAvailable
Natural GasAvailable
电话Available
周边
设施Playground,Public Transit,Schools,Shopping
社区特点School Bus
Location DescriptionHYDE PARK ROAD TURN EAST ON GAINSBOROUGH ROAD,TURN RIGHT ON CORONATION DRIVE
Zoning DescriptionR5-4,R6-4,R8-2
其他
Communication TypeHigh Speed Internet
特点Automatic Garage Door Opener
地下室未装修,Full (Unfinished)
壁炉False
供暖Forced air
房号14
附注
Turn-key condo located in highly desired North West London. This spacious two-storey interior unit features 1590 sqft of modern finished living space, 3 bedrooms and 2.5 bathrooms. Open concept main floor includes 9’ ceiling, 8’ interior doors, engineered hardwood, neutral paint, large windows, pot lights and spacious laundry/mudroom. Beautiful kitchen includes stainless steel appliances, sleek modern cabinetry, Quartz countertops and subway tile backsplash. Sliding patio door provides access to your private rear deck, perfect for entertaining! Wood staircase with metal spindles leading to upper level. Primary suite features large walk-in-closet and ensuite with double sink vanity, Quartz countertops and large glass shower. Unfinished basement is ready for your personal touch! Exterior includes brick and Hardie board material, private paver stone driveway and single car garage with inside entry. Fantastic location close to all North London amenities, restaurants, shopping, parks and trails, golf and schools. Call now for your private viewing! (id:22211)
The listing data above is provided under copyright by the Canada Real Estate Association.
The listing data is deemed reliable but is not guaranteed accurate by Canada Real Estate Association nor RealMaster.
MLS®, REALTOR® & associated logos are trademarks of The Canadian Real Estate Association.
位置
省:
Ontario
城市:
London
社区:
North I
房间
房间
层
长度
宽度
面积
4pc Bathroom
Second
NaN
Measurements not available
Full bathroom
Second
NaN
Measurements not available
卧室
Second
9.51
14.01
133.29
9'6'' x 14'0''
卧室
Second
9.68
14.01
135.59
9'8'' x 14'0''
主卧
Second
12.60
11.15
140.53
12'7'' x 11'2''
洗衣房
主
10.50
4.99
52.36
10'6'' x 5'0''
2pc Bathroom
主
NaN
Measurements not available
厨房
主
10.50
10.50
110.22
10'6'' x 10'6''
餐厅
主
10.50
8.17
85.77
10'6'' x 8'2''
客厅
主
8.99
17.49
157.20
9'0'' x 17'6''













































