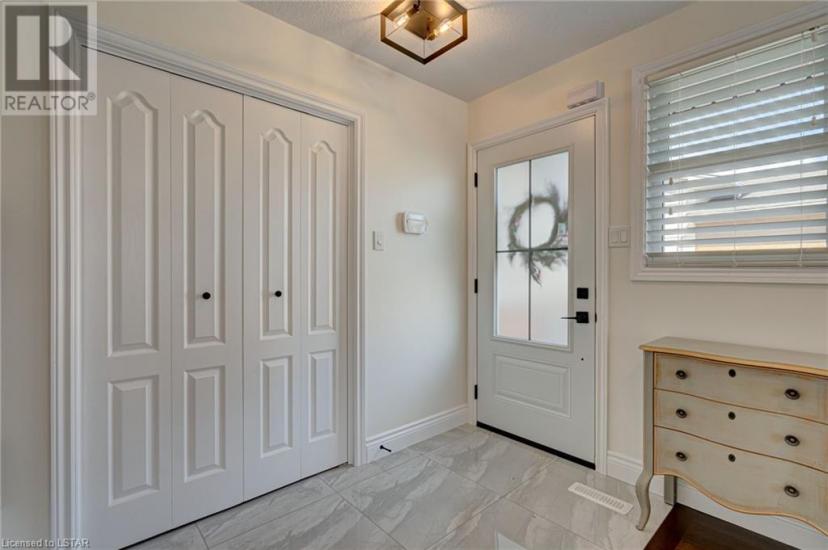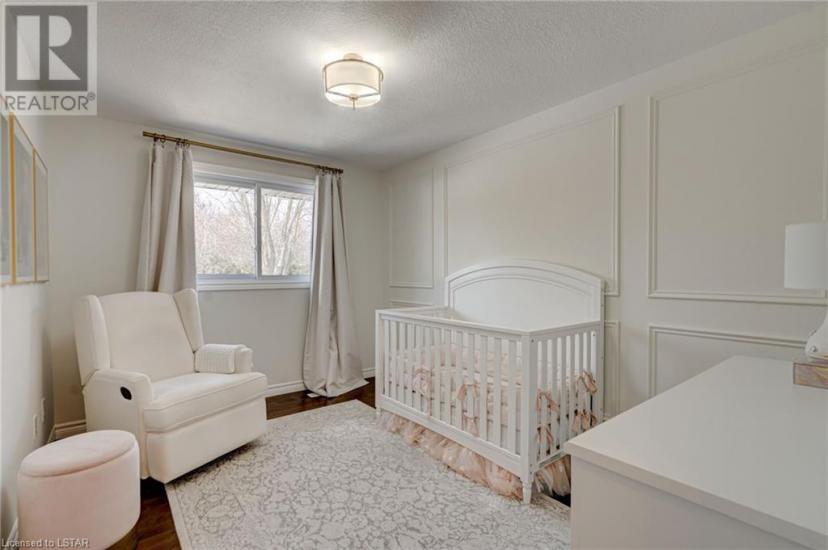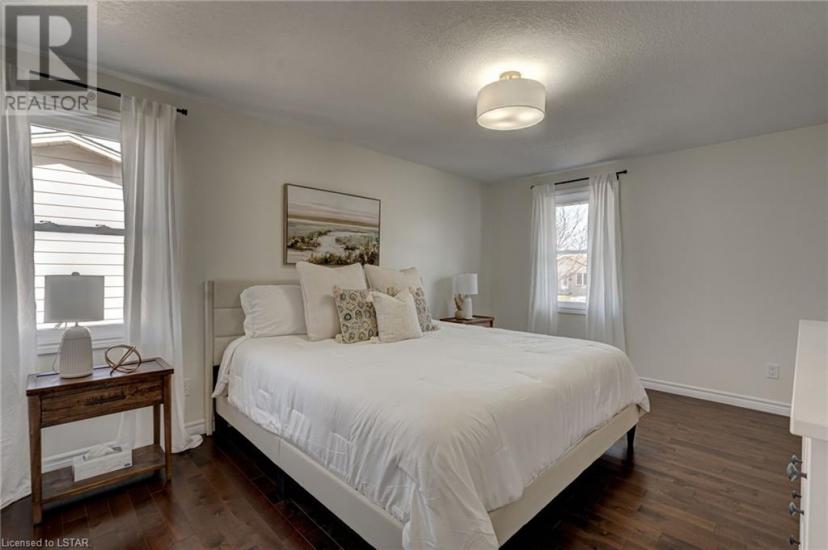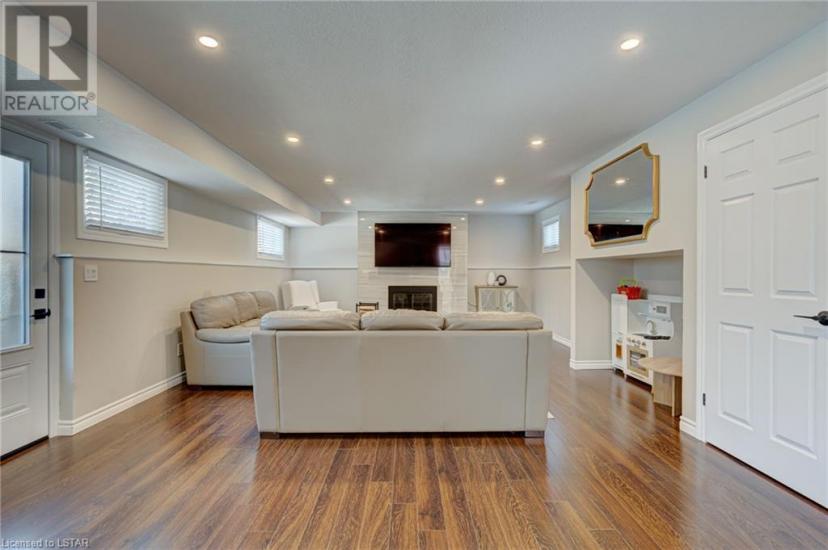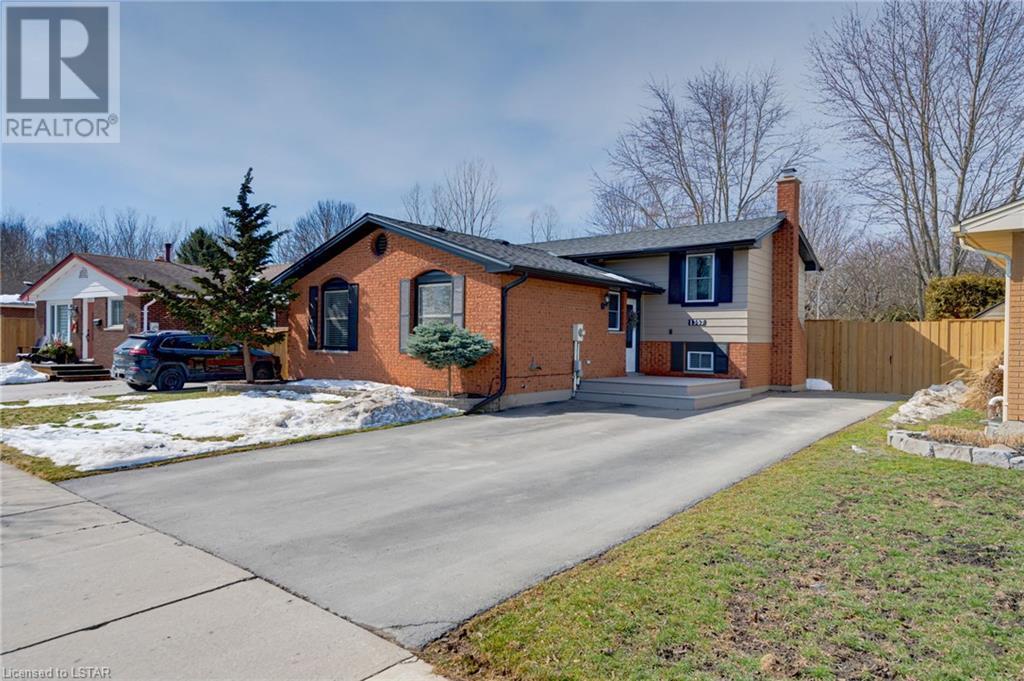- Ontario
- London
1357 Aldersbrook Rd
CAD$649,900
CAD$649,900 要价
1357 Aldersbrook RdLondon, Ontario, N6G3J1
退市 · 退市 ·
32| 1045 sqft

打开地图
Log in to view more information
登录概要
ID40391252
状态退市
产权Freehold
类型Residential House,Detached
房间卧房:3,浴室:2
面积(ft²)1045 尺²
Land Sizeunder 1/2 acre
房龄建筑日期: 1975
挂盘公司CENTURY 21 FIRST CANADIAN CORP., BROKERAGE
展示
详细
公寓楼
浴室数量2
卧室数量3
地上卧室数量3
家用电器Dishwasher,Dryer,Refrigerator,Stove,Washer,Microwave Built-in,Window Coverings
地下室装修Partially finished
地下室类型Full (Partially finished)
建筑日期1975
风格Detached
空调Central air conditioning
外墙Aluminum siding,Brick
壁炉燃料Wood
壁炉True
壁炉数量1
壁炉类型Other - See remarks
火警Smoke Detectors
地基Poured Concrete
洗手间1
供暖方式Natural gas
供暖类型Forced air
使用面积1045.0000
类型House
供水Municipal water
土地
面积under 1/2 acre
交通Road access
面积false
设施Golf Nearby,Hospital,Park,Place of Worship,Playground,Public Transit,Schools,Shopping
下水Municipal sewage system
水电气
有线Available
ElectricityAvailable
Natural GasAvailable
电话Available
周边
设施Golf Nearby,Hospital,Park,Place of Worship,Playground,Public Transit,Schools,Shopping
社区特点Community Centre,School Bus
Location DescriptionHeading south on Wonderland Rd,turn right onto Gainsborough Rd,turn left onto Aldersbrook Rd. Property is 7th house on the right hand side once you pass Brunswick Ave.
Zoning DescriptionR1
其他
特点Park/reserve,Golf course/parkland
地下室Partially finished,Full (Partially finished)
壁炉True
供暖Forced air
附注
Move-in ready four level backsplit with lots of updates. Welcome home to 1357 Aldersbrook Road in a very desirable northwest London, Ontario neighbourhood. This well-maintained home is perfect for a young family or first-time home buyers. Driving up to the home you will notice recent updates on the exterior of the home and the double wide driveway that will fit up to 5 cars. Walking through the front door you will find yourself on the main floor that features a bright and spacious living room, a beautiful white kitchen that has been recently updated with quartz countertops and a gleaming backsplash and a dinette. The kitchen and the dinette ceiling have been refinished with shiplap and recently installed pot lights. The second floor offers a great and comfortable size primary bedroom with double closets. An additional 2 cozy bedrooms and a 4pc bathroom that has a new vanity. The lower level has an oversized great room with direct access to the concrete patio in the backyard. A powder room that has been recently renovated. The basement offers a bonus room that can be used as an office, gym or a gaming room and is fully finished. The rest of the basement is used for laundry and plenty of storage space. The backyard of this home is very private as it backs onto green space and is fully fenced. Some of the recent updates include Flooring and trim throughout (Spring 2017), Fireplace surround (fall 2019), Quartz countertops & backsplash (Spring 2020) Roof (summer 2021), front porch (fall 2021), Exterior doors (summer 2022), Pressure treated fence (fall 2022), Fascia, eavestroughs, soffits and window capping (early 2023), lighting fixtures and pot lights (2023). This home is just minutes away from all major amenities and several elementary schools, Sir Fredrick Banting HS, major bus routes to Western University and Fanshawe college. Walking distance to many parks. (id:22211)
The listing data above is provided under copyright by the Canada Real Estate Association.
The listing data is deemed reliable but is not guaranteed accurate by Canada Real Estate Association nor RealMaster.
MLS®, REALTOR® & associated logos are trademarks of The Canadian Real Estate Association.
位置
省:
Ontario
城市:
London
社区:
North I
房间
房间
层
长度
宽度
面积
4pc Bathroom
Second
6.59
6.99
46.08
6'7'' x 7'0''
卧室
Second
10.07
9.84
99.14
10'1'' x 9'10''
卧室
Second
11.68
8.83
103.08
11'8'' x 8'10''
主卧
Second
10.99
15.16
166.59
11'0'' x 15'2''
Bonus
地下室
13.25
10.76
142.63
13'3'' x 10'9''
2pc Bathroom
Lower
NaN
Measurements not available
Great
Lower
31.99
16.67
533.14
32'0'' x 16'8''
Dinette
主
7.74
11.15
86.37
7'9'' x 11'2''
厨房
主
11.09
12.60
139.71
11'1'' x 12'7''
客厅
主
19.91
11.15
222.15
19'11'' x 11'2''






