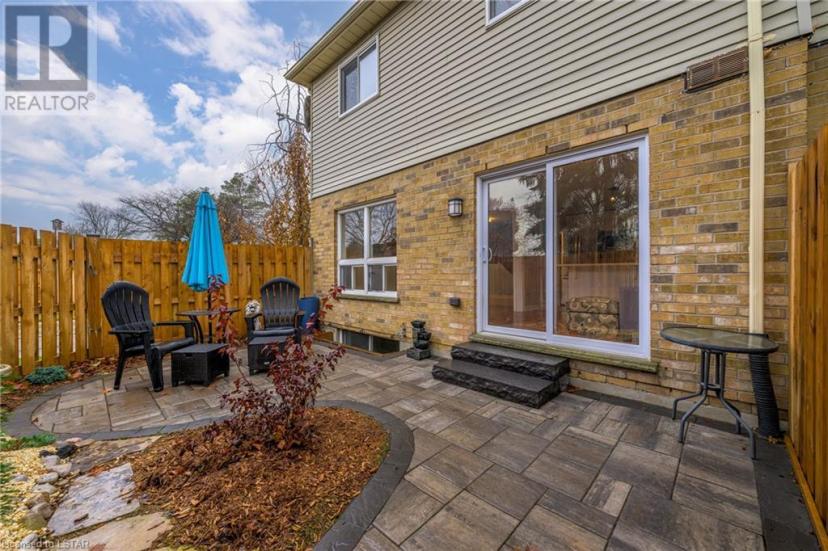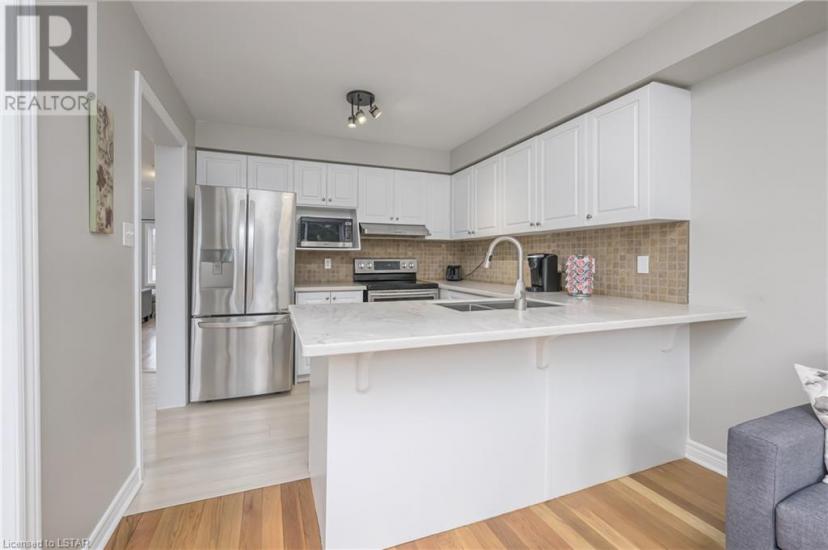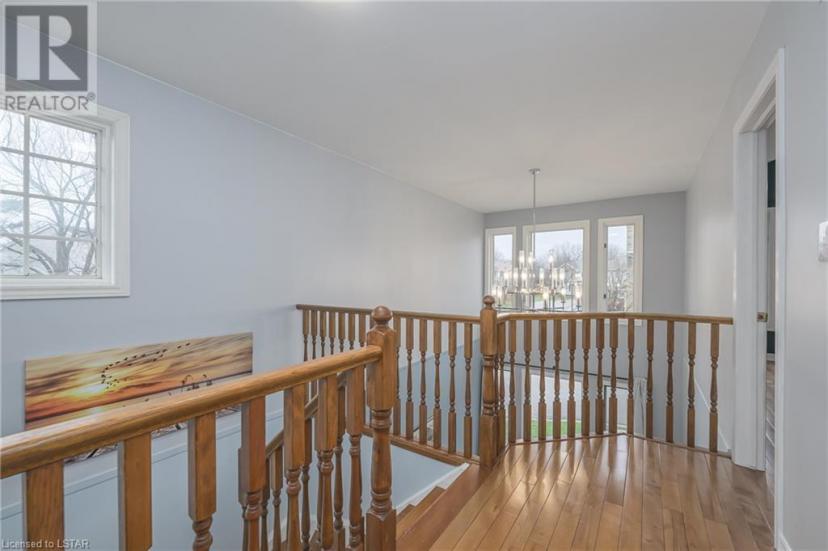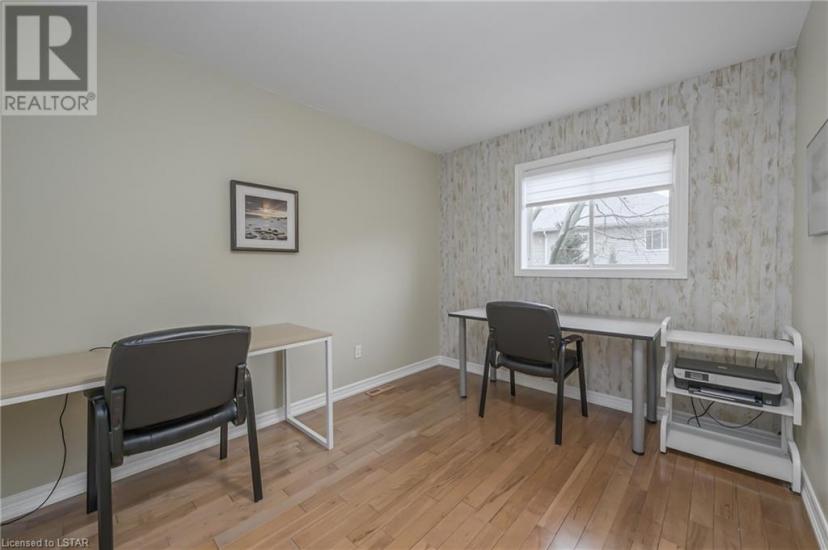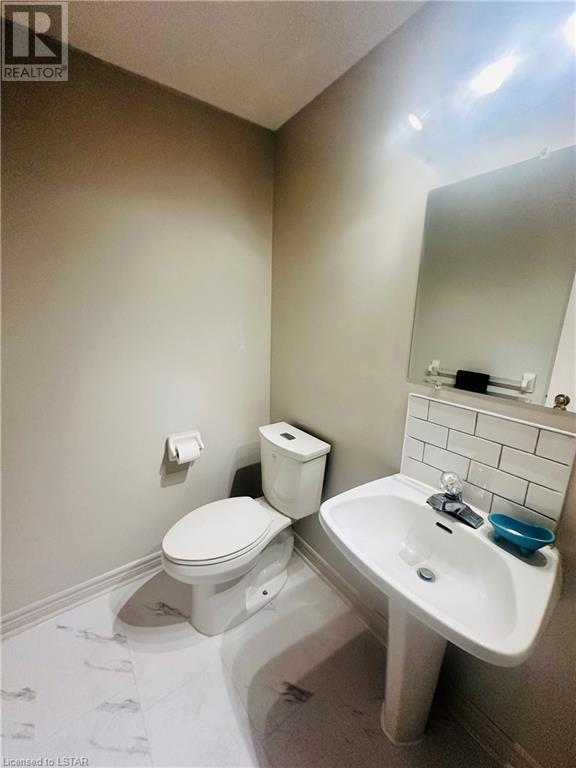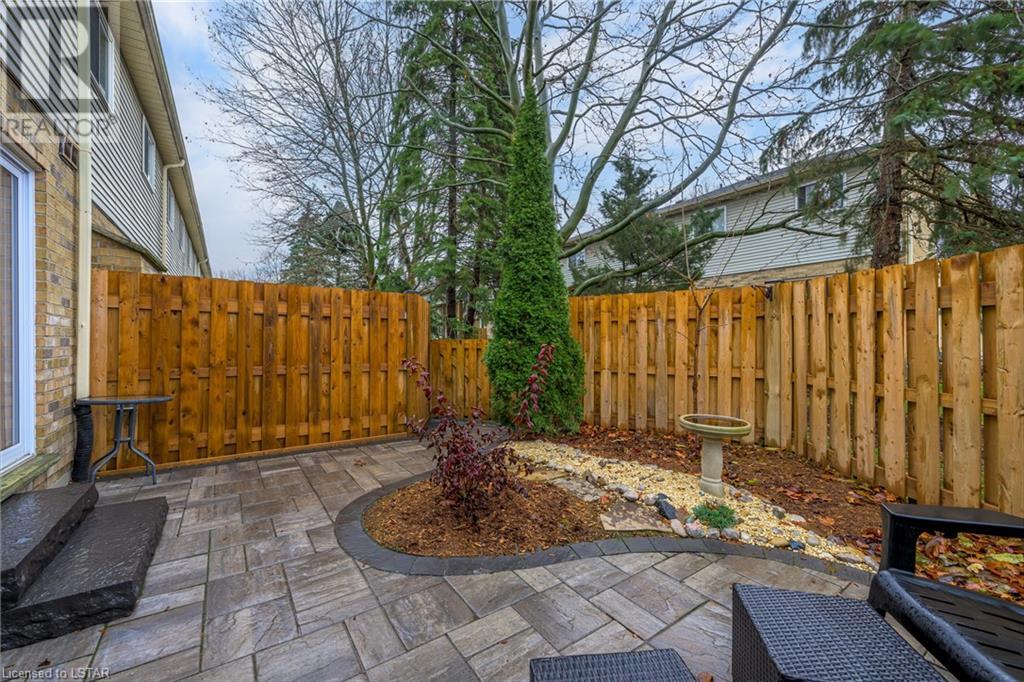- Ontario
- London
10 Rossmore Crt
CAD$509,900
CAD$509,900 要价
14 10 Rossmore CrtLondon, Ontario, N6C6A3
退市
342| 1480 sqft

打开地图
Log in to view more information
登录概要
ID40519463
状态退市
产权Condominium
类型Residential Townhouse,Attached
房间卧房:3,浴室:4
面积(ft²)1480 尺²
房龄建筑日期: 1992
管理费(月)450
挂盘公司EXP REALTY, BROKERAGE
详细
公寓楼
浴室数量4
卧室数量3
地上卧室数量3
家用电器Dishwasher,Dryer,Microwave,Refrigerator,Stove,Washer,Hood Fan
Architectural Style2 Level
地下室装修Partially finished
地下室类型Full (Partially finished)
建筑日期1992
风格Attached
空调Central air conditioning
外墙Brick,Vinyl siding
壁炉False
洗手间2
供暖方式Natural gas
供暖类型Forced air
使用面积1480.0000
楼层2
类型Row / Townhouse
供水Municipal water
土地
面积false
设施Shopping
下水Municipal sewage system
Attached Garage
Visitor Parking
周边
设施Shopping
Location DescriptionEast onto Rossmore Court from Highview Ave.
Zoning DescriptionR3-81
地下室Partially finished,Full (Partially finished)
壁炉False
供暖Forced air
房号14
附注
Welcome to this exceptional end unit condo featuring a single attached garage and a private fenced, landscaped yard! This gem boasts an updated kitchen, finished basement, and an abundance of natural light through numerous windows. The newly renovated basement showcases vinyl plank flooring and updated wiring, adding a touch of modern sophistication. The unique layout offers a perfect blend of style and functionality. With 3 bedrooms, including a primary suite with an ensuite bathroom and second floor laundry. With an additional 3 bathrooms, this home is designed for ultimate comfort. Enjoy the tranquility of your own outdoor oasis. Don't miss the chance to call this meticulously maintained property yours. (id:22211)
The listing data above is provided under copyright by the Canada Real Estate Association.
The listing data is deemed reliable but is not guaranteed accurate by Canada Real Estate Association nor RealMaster.
MLS®, REALTOR® & associated logos are trademarks of The Canadian Real Estate Association.
位置
省:
Ontario
城市:
London
社区:
South P
房间
房间
层
长度
宽度
面积
4pc Bathroom
Second
NaN
Measurements not available
4pc Bathroom
Second
NaN
Measurements not available
卧室
Second
11.42
8.92
101.89
11'5'' x 8'11''
卧室
Second
10.33
9.25
95.62
10'4'' x 9'3''
主卧
Second
10.17
15.42
156.83
10'2'' x 15'5''
2pc Bathroom
地下室
NaN
Measurements not available
娱乐
地下室
9.68
5.51
53.35
9'8'' x 5'6''
娱乐
地下室
20.08
14.76
296.44
20'1'' x 14'9''
2pc Bathroom
主
NaN
Measurements not available
客厅
主
14.01
10.17
142.48
14'0'' x 10'2''
Eat in kitchen
主
16.08
9.58
154.01
16'1'' x 9'7''
餐厅
主
10.93
10.33
112.91
10'11'' x 10'4''
门廊
主
6.99
10.40
72.68
7'0'' x 10'5''





