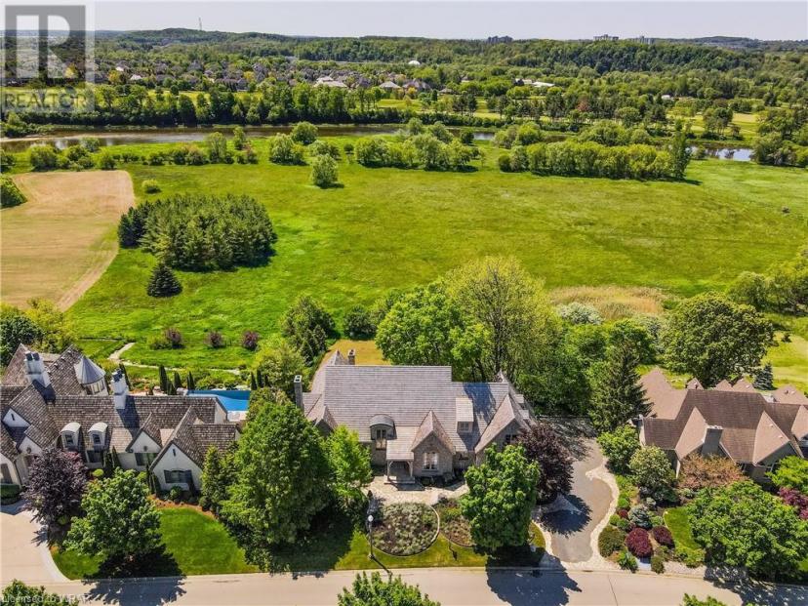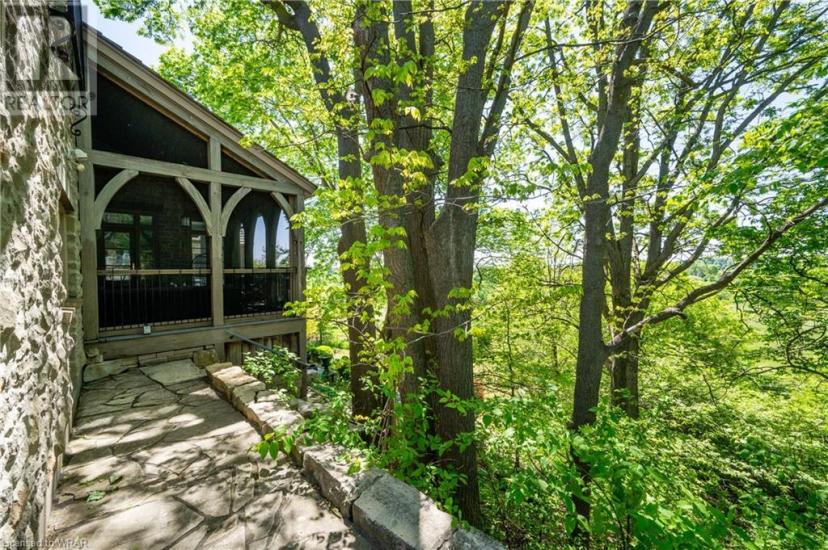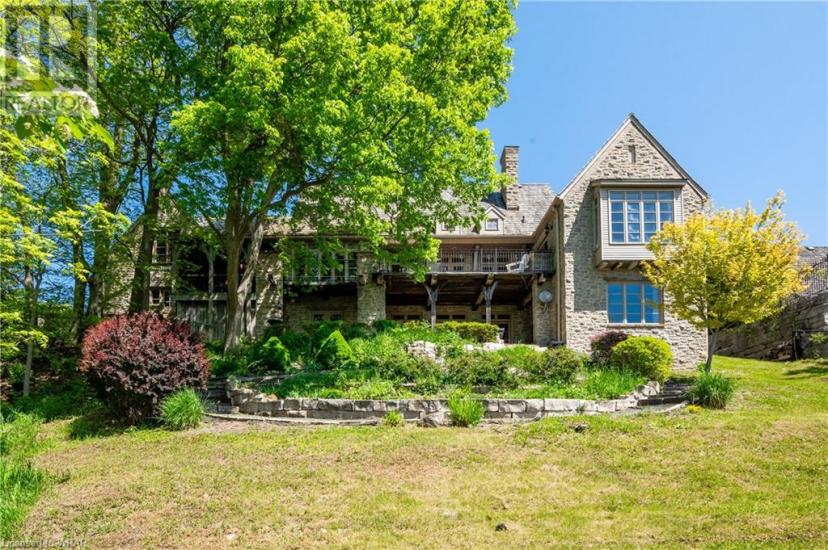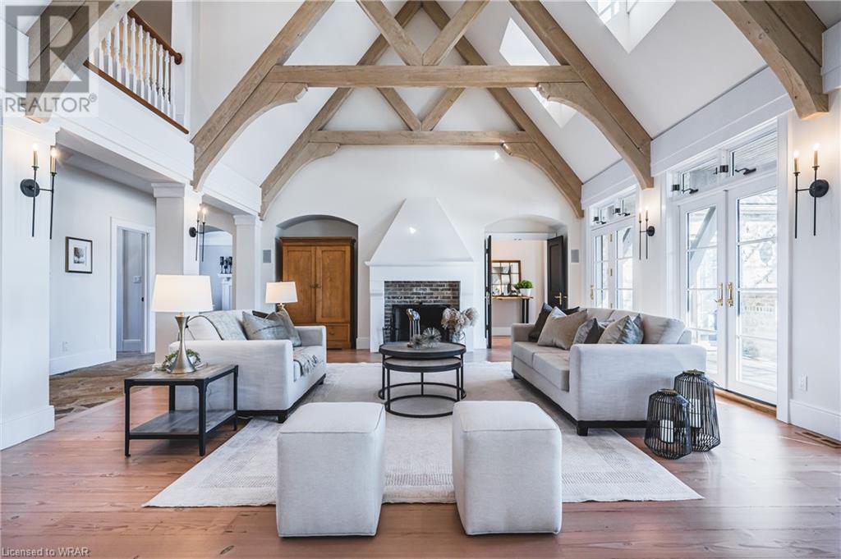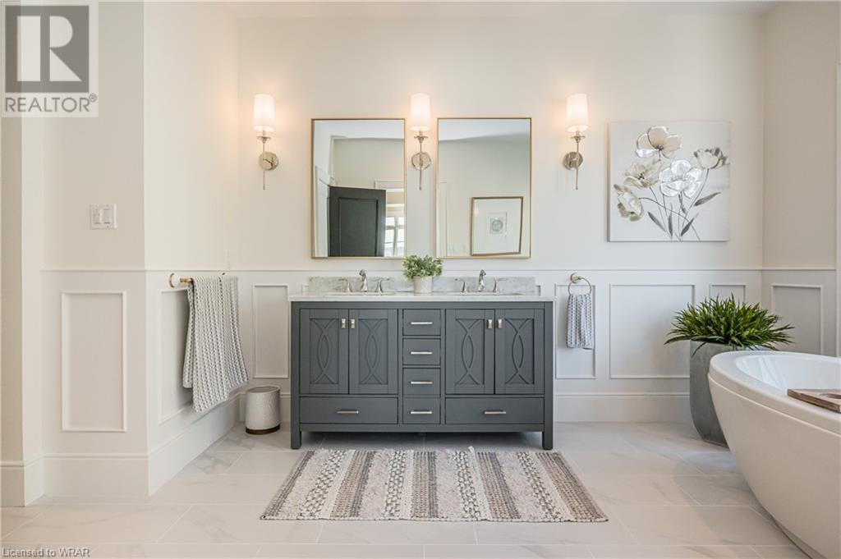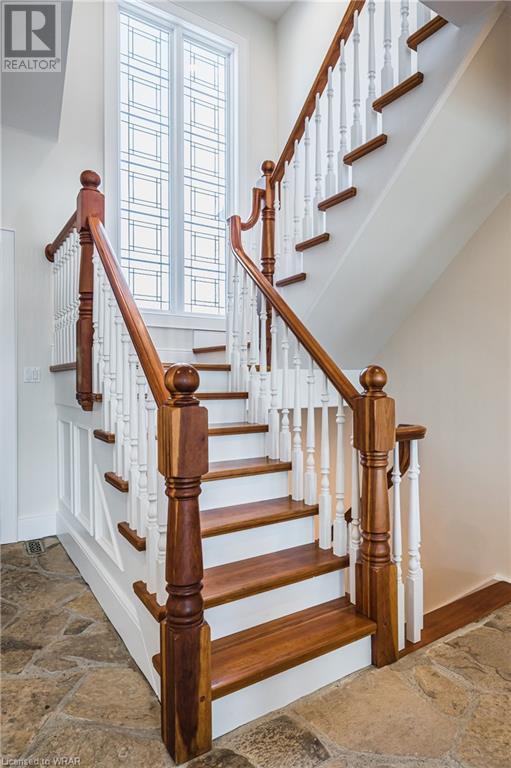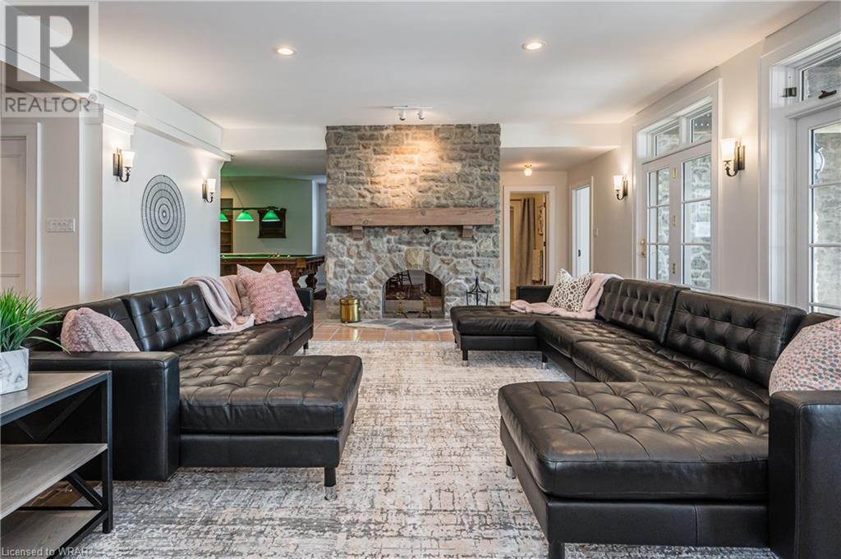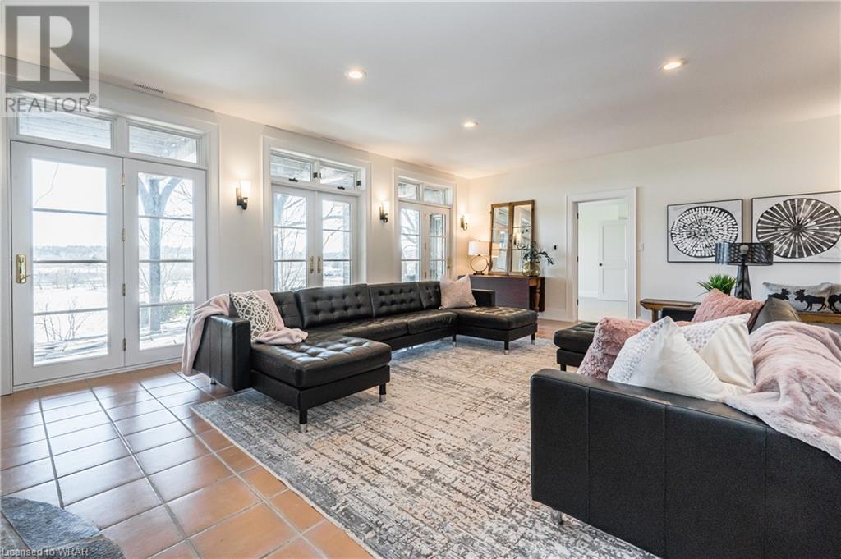- Ontario
- Kitchener
2177 Hidden Valley Cres
CAD$3,224,900
CAD$3,224,900 要价
2177 Hidden Valley CresKitchener, Ontario, N2C2R2
退市 · 退市 ·
3+15| 4089.91 sqft

打开地图
Log in to view more information
登录概要
ID40428036
状态退市
产权Freehold
类型Residential House,Detached
房间卧房:3+1,浴室:5
面积(ft²)4089.91 尺²
占地0.721 * 1 ac 0.721
Land Size0.721 ac|1/2 - 1.99 acres
房龄建筑日期: 1998
挂盘公司RE/MAX TWIN CITY REALTY INC.
详细
公寓楼
浴室数量5
卧室数量4
地上卧室数量3
地下卧室数量1
家用电器Central Vacuum,Dishwasher,Refrigerator,Stove,Range - Gas,Hood Fan,Garage door opener
Architectural Style2 Level
地下室装修Finished
地下室类型Full (Finished)
建筑日期1998
风格Detached
空调Central air conditioning
外墙Brick,Stone
壁炉燃料Wood
壁炉True
壁炉数量3
壁炉类型Other - See remarks
火警Alarm system
地基Poured Concrete
洗手间2
供暖方式Wood,Natural gas
供暖类型Forced air
使用面积4089.9100
楼层2
类型House
供水Municipal water
土地
总面积0.721 ac|1/2 - 1.99 acres
面积0.721 ac|1/2 - 1.99 acres
交通Highway Nearby
面积false
设施Golf Nearby,Hospital,Schools,Shopping,Ski area
景观Lawn sprinkler
下水Septic System
Size Irregular0.721
周边
设施Golf Nearby,Hospital,Schools,Shopping,Ski area
Location DescriptionWabanaki Dr to Hidden Valley Rd to Hidden Valley Cres
Zoning DescriptionR1
其他
特点Backs on greenbelt,Conservation/green belt,Golf course/parkland,Crushed stone driveway,Automatic Garage Door Opener
地下室已装修,Full (Finished)
壁炉True
供暖Forced air
附注
Timeless elegance with a view in Kitchener’s highly coveted Hidden Valley neighbourhood! Welcome to Lumiere, an architectural, award-winning masterpiece that is truly one of a kind. Experience carefully curated scale and materiality with over 6,800 square feet of French country inspired design - made possible through the creative collaboration of Roth-Knibb Architects and builder Christiaan Wingelaar. From the exterior composition of fieldstone, brick arches, cedar shakes and exposed timber beams to the interior custom millwork, subdued coffered ceiling and intricate trusses, it is evident that this house is highly deserving of its “Best of Houzz” award designated in 2013. Upon entry, you are met with an open style foyer with custom stone walkway that connects the dining, great and family rooms. The breathtaking great room blurs the line between strength and beauty and is proportioned for both fireplace intimacy and mighty scale with its double high vaulted ceilings and functional curved trusses centred around the narrowing mantle. The series of French doors and high south facing windows overlooking the Grand River and wrought iron terrace, flood in natural lighting and give the space a genuine warmth. Through the rectangular archway, you find an open concept kitchen with walk-in pantry, large island with seating and dinette surrounded by oversized casement windows. Off of the kitchen, there is access to the laundry room, butler’s pantry and screened in porch for your outdoor enjoyment. Conveniently located on the main floor is the primary suite equipped with terrace walk-out and 5-piece ensuite with soaker tub and glass shower. The second level hosts 2 bedrooms, 4-piece bath and spacious den, while the lower-level with walkout grants additional entertainment space in the rec-room and games area. Backing onto picturesque views of the Grand River and Deer Ridge golf course, this home emanates exclusivity, sophistication and is awaiting you to call it your dream home! (id:22211)
The listing data above is provided under copyright by the Canada Real Estate Association.
The listing data is deemed reliable but is not guaranteed accurate by Canada Real Estate Association nor RealMaster.
MLS®, REALTOR® & associated logos are trademarks of The Canadian Real Estate Association.
位置
省:
Ontario
城市:
Kitchener
社区:
Hidden Valley/Pioneer Tower
房间
房间
层
长度
宽度
面积
复式
Second
9.84
8.33
82.02
9'10'' x 8'4''
小厅
Second
12.07
14.34
173.10
12'1'' x 14'4''
4pc Bathroom
Second
NaN
Measurements not available
卧室
Second
13.16
13.68
179.99
13'2'' x 13'8''
卧室
Second
13.09
13.42
175.66
13'1'' x 13'5''
水电气
地下室
13.16
8.60
113.09
13'2'' x 8'7''
水电气
地下室
18.83
9.68
182.27
18'10'' x 9'8''
仓库
地下室
13.16
6.50
85.46
13'2'' x 6'6''
办公室
地下室
13.16
7.09
93.23
13'2'' x 7'1''
家庭
地下室
23.10
14.01
323.57
23'1'' x 14'0''
3pc Bathroom
地下室
NaN
Measurements not available
卧室
地下室
16.24
14.99
243.50
16'3'' x 15'0''
娱乐
地下室
33.43
43.18
1443.44
33'5'' x 43'2''
2pc Bathroom
地下室
NaN
Measurements not available
Full bathroom
主
10.76
18.67
200.89
10'9'' x 18'8''
主卧
主
18.73
15.68
293.79
18'9'' x 15'8''
洗衣房
主
24.51
10.24
250.87
24'6'' x 10'3''
早餐
主
10.93
13.91
151.98
10'11'' x 13'11''
厨房
主
14.50
13.91
201.72
14'6'' x 13'11''
家庭
主
15.16
15.58
236.21
15'2'' x 15'7''
Great
主
19.49
23.92
466.11
19'6'' x 23'11''
Dinette
主
18.01
13.91
250.56
18'0'' x 13'11''
2pc Bathroom
主
NaN
Measurements not available
预约看房
反馈发送成功。
Submission Failed! Please check your input and try again or contact us

