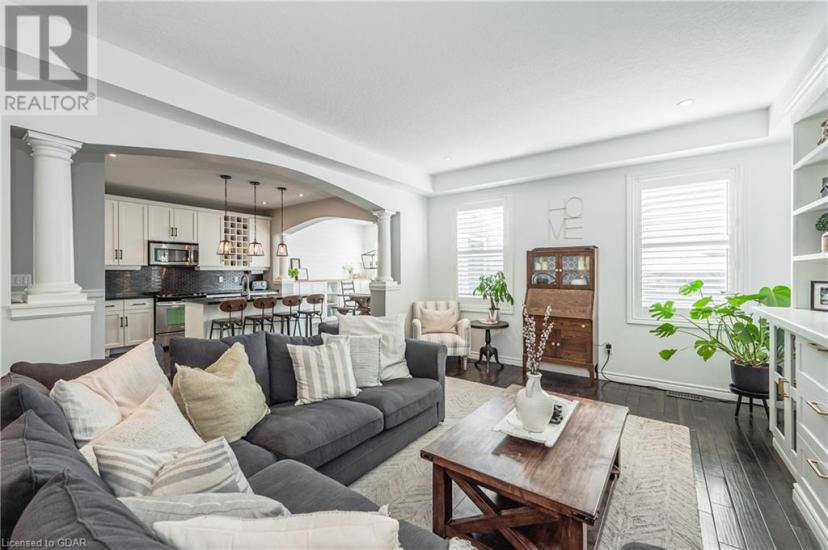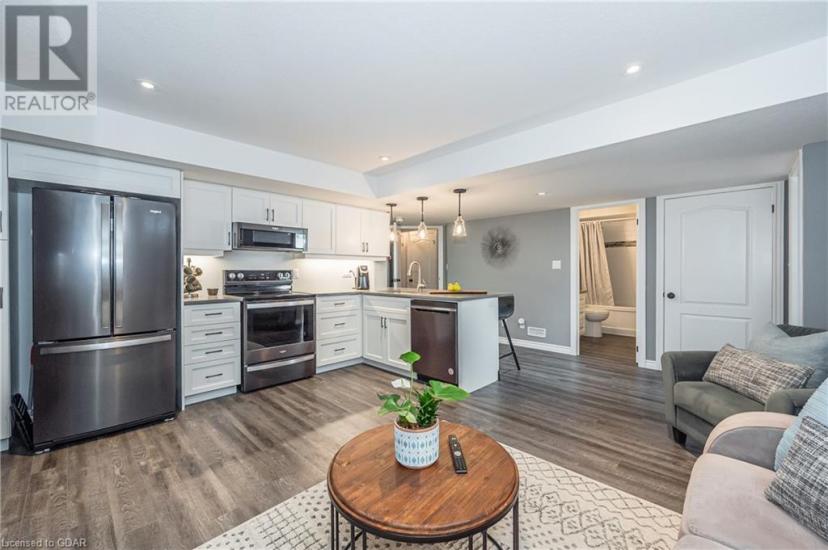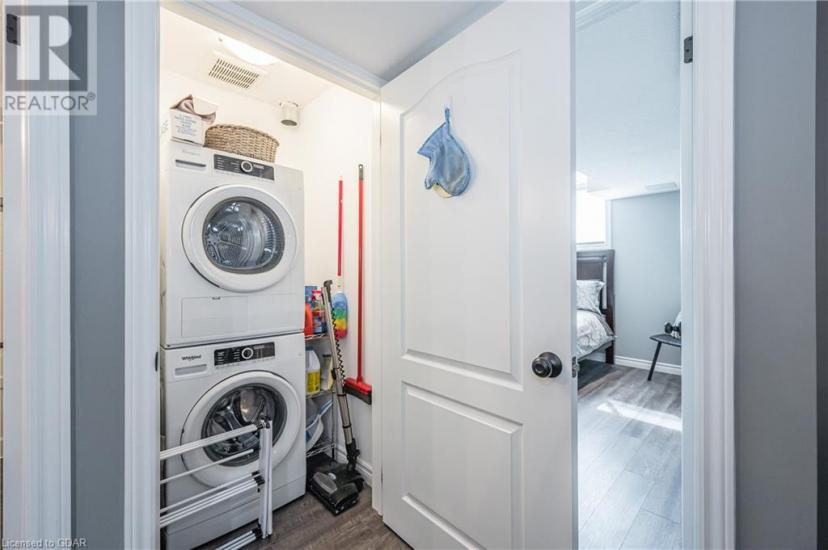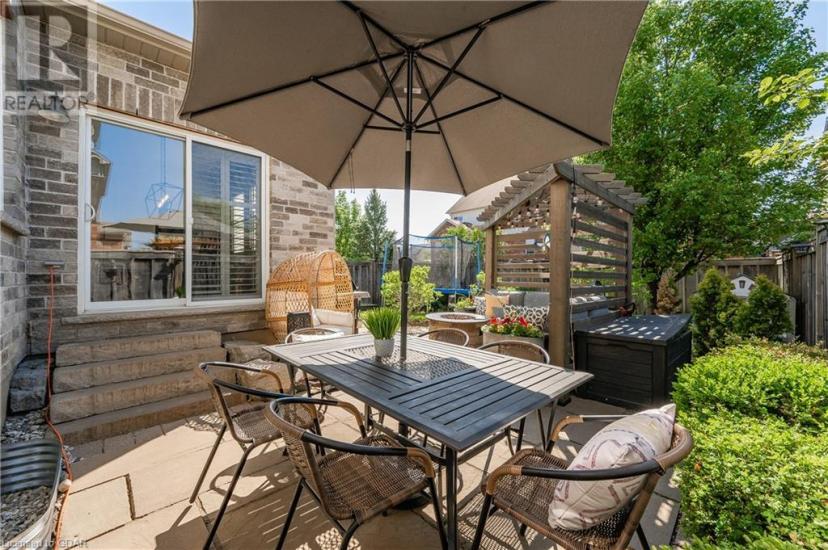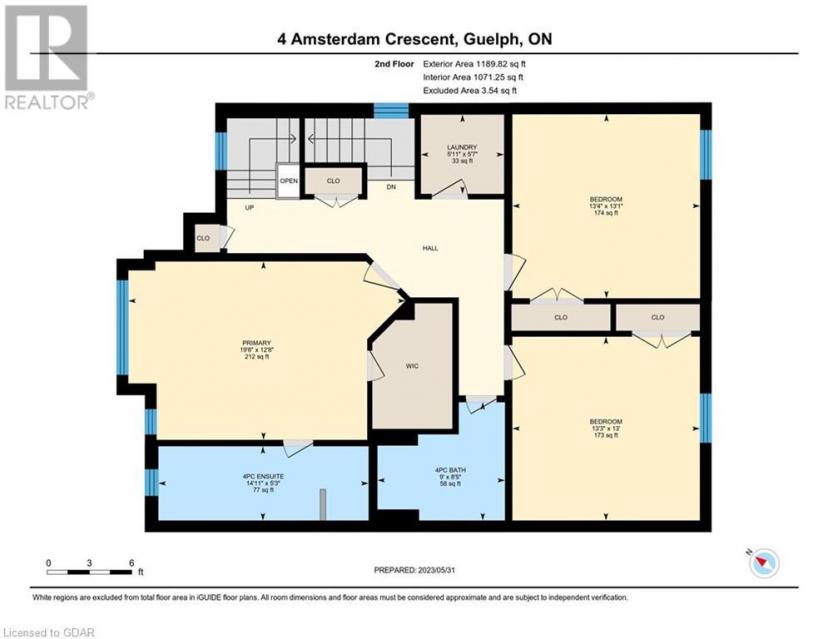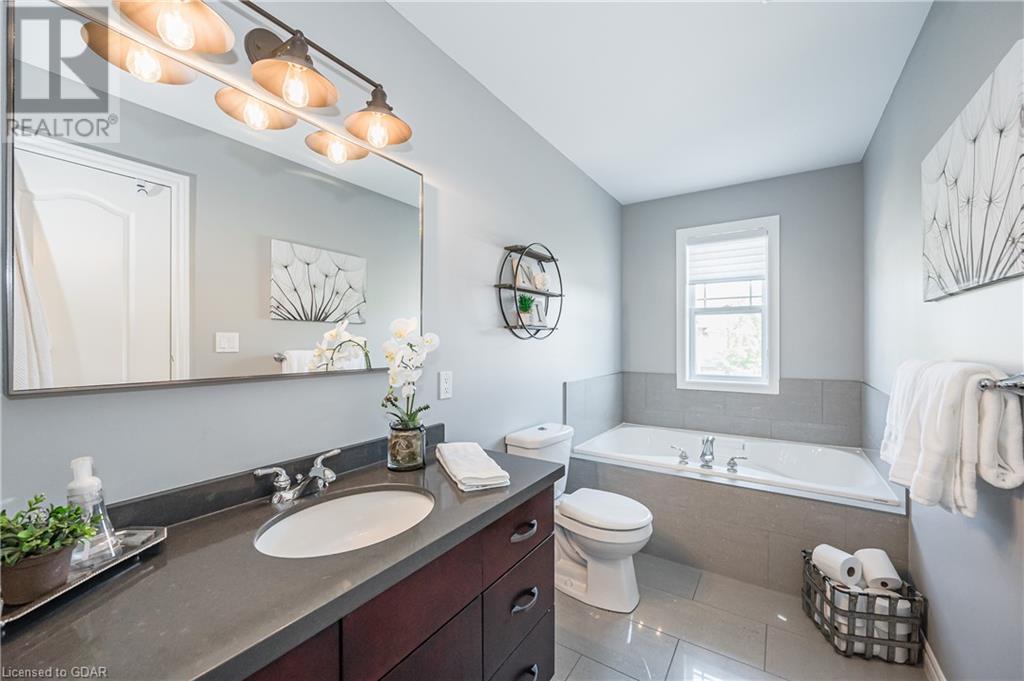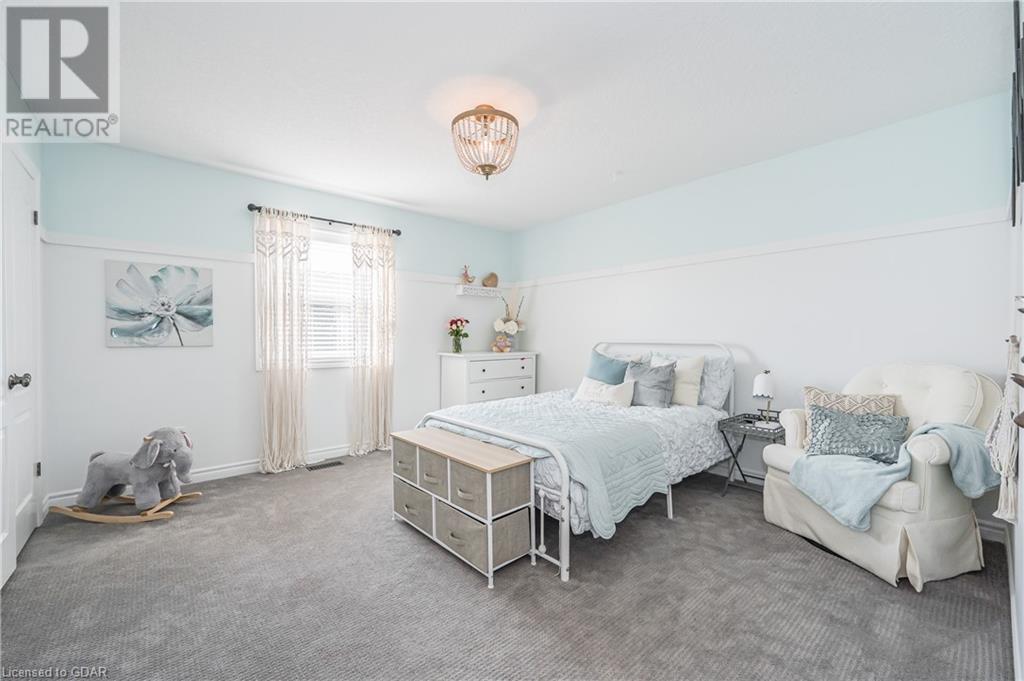- Ontario
- Guelph
4 Amsterdam Cres
CAD$1,395,000
CAD$1,395,000 要价
4 Amsterdam CresGuelph, Ontario, N1L0G2
退市 · 退市 ·
4+14| 2974 sqft

打开地图
Log in to view more information
登录概要
ID40426050
状态退市
产权Freehold
类型Residential House,Detached
房间卧房:4+1,浴室:4
面积(ft²)2974 尺²
Land Sizeunder 1/2 acre
房龄建筑日期: 2009
挂盘公司eXp Realty Brokerage
详细
公寓楼
浴室数量4
卧室数量5
地上卧室数量4
地下卧室数量1
家用电器Central Vacuum,Dishwasher,Dryer,Refrigerator,Water softener,Washer,Microwave Built-in,Gas stove(s)
地下室装修Finished
地下室类型Full (Finished)
建筑日期2009
风格Detached
空调Central air conditioning
外墙Brick,Stone,Vinyl siding
壁炉False
地基Poured Concrete
洗手间1
供暖方式Natural gas
供暖类型Forced air
使用面积2974.0000
楼层2.5
类型House
供水Municipal water
土地
面积under 1/2 acre
面积false
设施Park,Playground,Public Transit,Schools,Shopping
围墙类型Fence
下水Municipal sewage system
周边
设施Park,Playground,Public Transit,Schools,Shopping
Location DescriptionArkell Rd / Summerfield Dr to Amsterdam
Zoning DescriptionR.1B
其他
特点Park/reserve
地下室已装修,Full (Finished)
壁炉False
供暖Forced air
附注
This former Terraview model home has been continually updated and modernized over the last few years, including a luxury one-bedroom basement apartment! Wonderful curb appeal as you pull up with a mix of stone, brick, cedar shake, and vinyl siding. Beautiful main level with 9 ft ceilings, hand-scraped hardwood flooring, updated custom kitchen with white cabinetry, granite countertops, tile backsplash and pot lights. There are also beautiful archways, built-in cabinetry in the living room and dining room, upgraded lighting everywhere, and California shutters. A solid hardwood staircase leads you to the second level where there are three bedrooms and two full bathrooms, as well as a laundry room. Every bedroom is very large, the main bathroom is upgraded with an oversized tile and quartz counters. The ensuite has quartz counters, a huge walk-in shower with tile surround, and a soaker tub. The third-story loft is 896 square feet and has been transformed with a gas fireplace, a fourth bedroom and a wet bar with cabinetry and stone counters. There is a separate side entrance that leads downstairs to the legal one-bedroom apartment that has been finished with great care and high-end finishes. Kitchen with quartz counters and breakfast bar, pot lights, a gas fireplace, 4-piece bathroom (also with quartz), private laundry, and three windows (including a large egress window for the bedroom). You won’t feel bad having a family member or tenant live down here, the space is stunning! The fenced backyard is a great space with a stone patio, custom gazebo, and a grass area. Bonus: Large driveway with parking for four cars, plus some very nice hardscape for a walkway, water softener, and RO system. Nestled on a quiet street, surrounded by families, schools, parks, and all of south Guelph’s amenities! (id:22211)
The listing data above is provided under copyright by the Canada Real Estate Association.
The listing data is deemed reliable but is not guaranteed accurate by Canada Real Estate Association nor RealMaster.
MLS®, REALTOR® & associated logos are trademarks of The Canadian Real Estate Association.
位置
省:
Ontario
城市:
Guelph
社区:
Pineridge/Westminster Woods
房间
房间
层
长度
宽度
面积
洗衣房
Second
5.58
5.91
32.94
5'7'' x 5'11''
4pc Bathroom
Second
NaN
Measurements not available
卧室
Second
12.99
13.25
172.21
13'0'' x 13'3''
卧室
Second
13.09
13.32
174.37
13'1'' x 13'4''
Full bathroom
Second
NaN
Measurements not available
主卧
Second
12.66
19.65
248.88
12'8'' x 19'8''
其他
Third
6.99
13.75
96.06
7'0'' x 13'9''
卧室
Third
13.91
10.33
143.76
13'11'' x 10'4''
家庭
Third
25.43
24.08
612.31
25'5'' x 24'1''
仓库
地下室
5.41
7.74
41.91
5'5'' x 7'9''
水电气
地下室
8.92
7.74
69.10
8'11'' x 7'9''
4pc Bathroom
地下室
NaN
Measurements not available
卧室
地下室
13.32
12.60
167.81
13'4'' x 12'7''
客厅
地下室
18.41
10.17
187.20
18'5'' x 10'2''
厨房
地下室
14.07
6.00
84.50
14'1'' x 6'0''
2pc Bathroom
主
NaN
Measurements not available
餐厅
主
13.68
9.91
135.55
13'8'' x 9'11''
厨房
主
13.68
13.91
190.31
13'8'' x 13'11''
客厅
主
13.58
16.77
227.71
13'7'' x 16'9''







