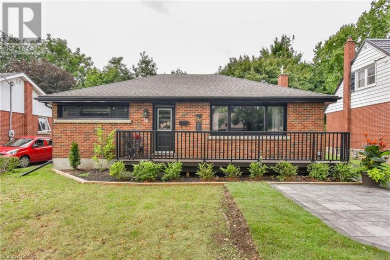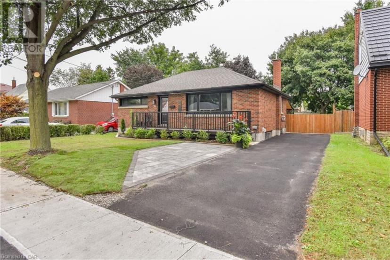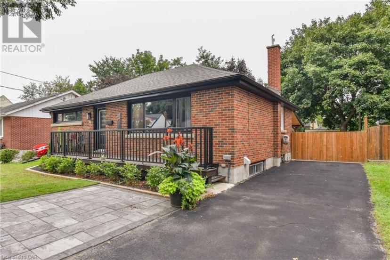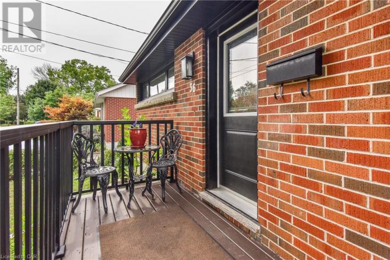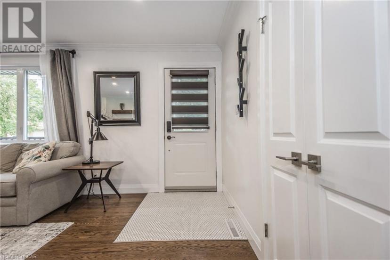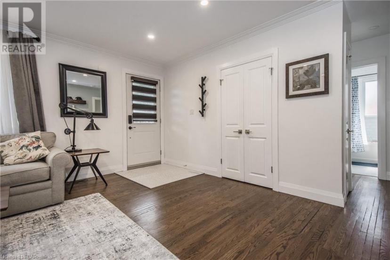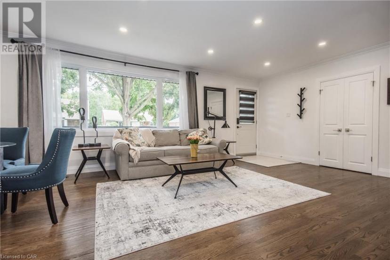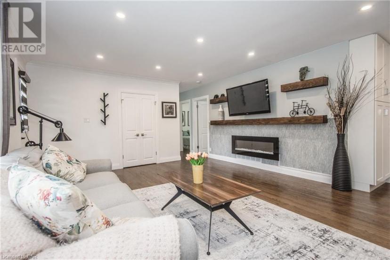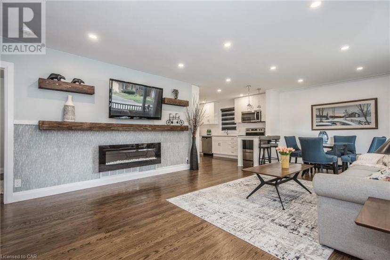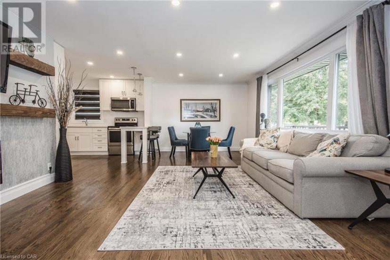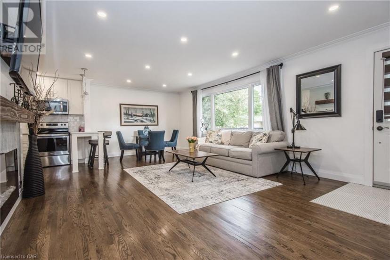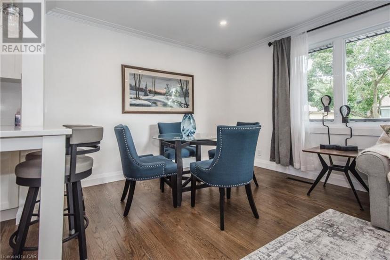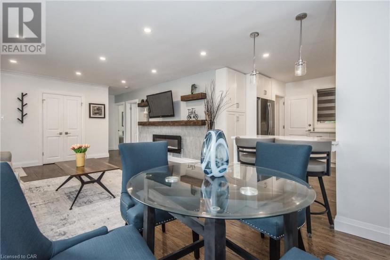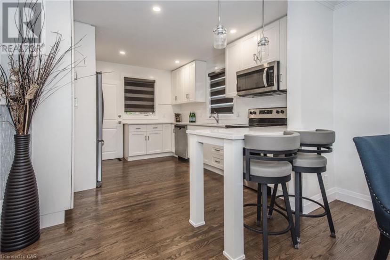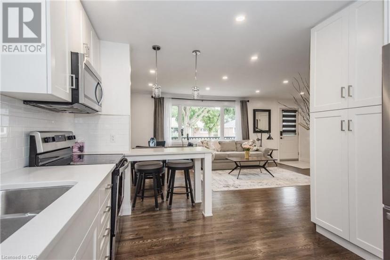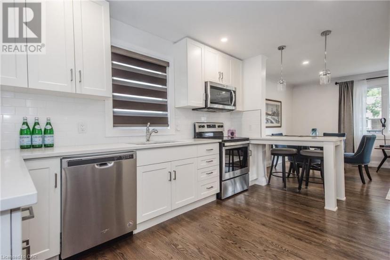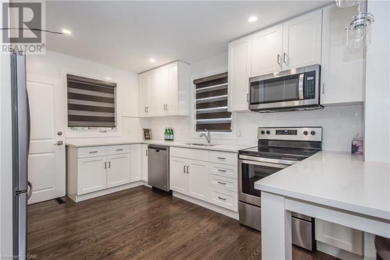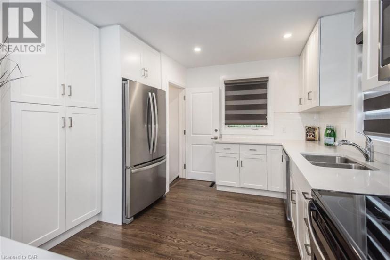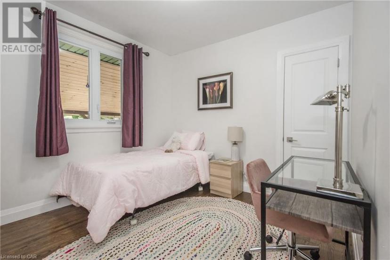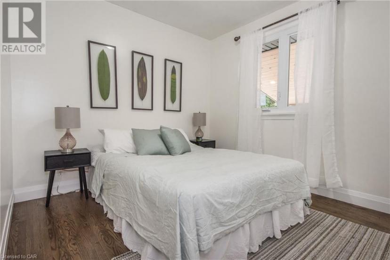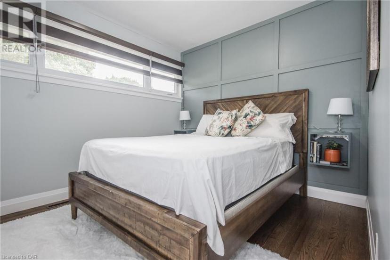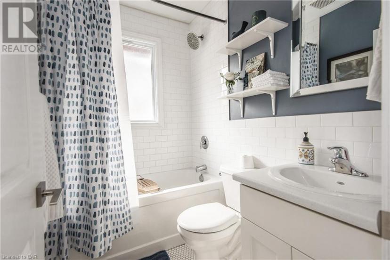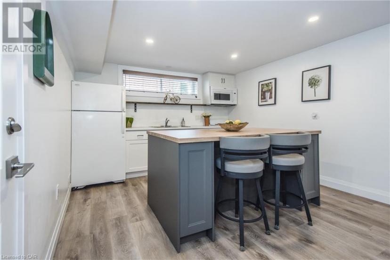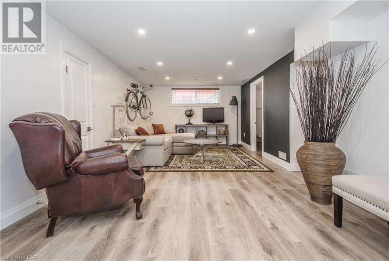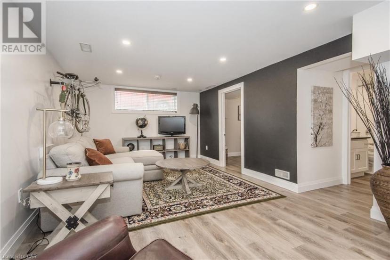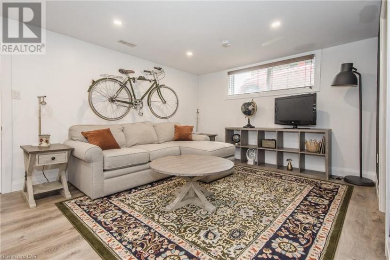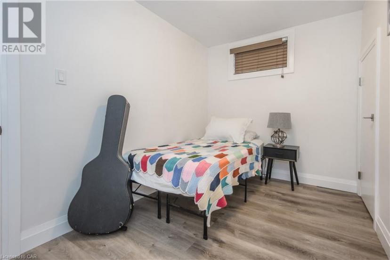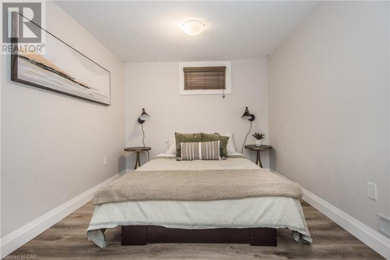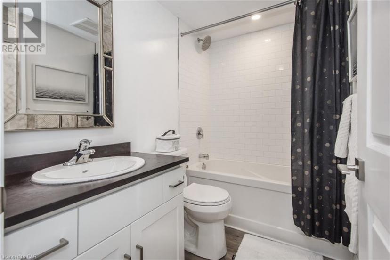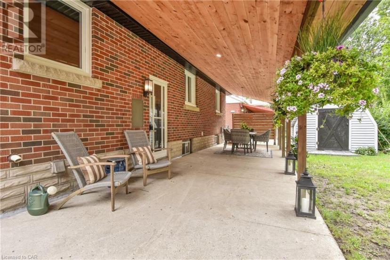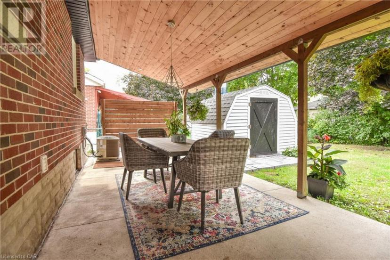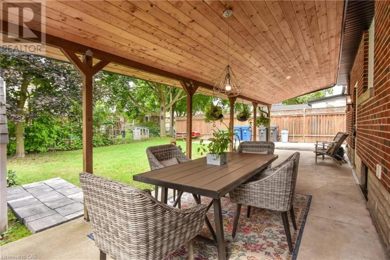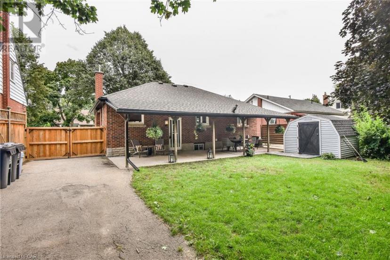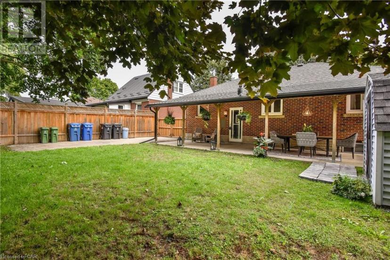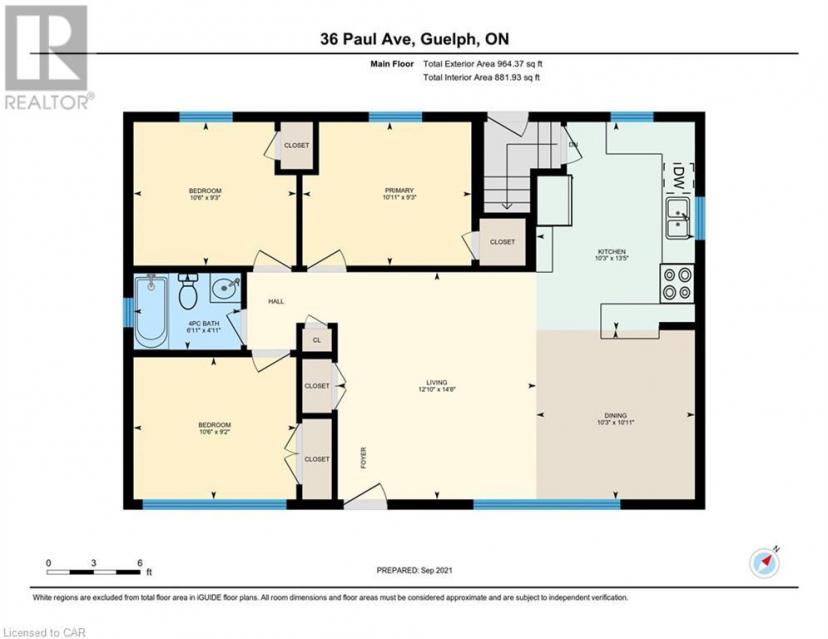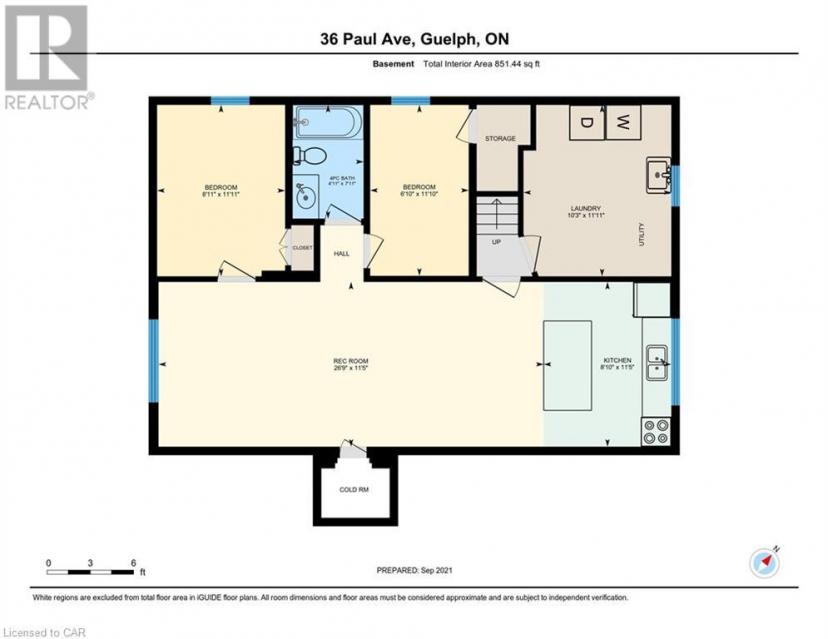- Ontario
- Guelph
36 Paul Ave
CAD$750,000
CAD$750,000 要价
36 Paul AveGuelph, Ontario, N1E1S4
退市
3+225| 964 sqft
Listing information last updated on Sat Sep 18 2021 06:41:05 GMT-0400 (Eastern Daylight Time)

打开地图
Log in to view more information
登录概要
ID40164471
状态退市
产权Freehold
经纪公司RE/MAX TWIN CITY REALTY INC., BROKERAGE
类型Residential House,Detached,Bungalow
房龄建筑日期: 1956
占地54 ft * 95 ft undefined
Land Sizeunder 1/2 acre
面积(ft²)964 尺²
房间卧房:3+2,浴室:2
详细
公寓楼
浴室数量2
卧室数量5
地上卧室数量3
地下卧室数量2
家用电器Dishwasher,Dryer,Refrigerator,Stove,Washer,Microwave Built-in,Window Coverings
Architectural StyleBungalow
地下室装修Finished
地下室类型Full (Finished)
建筑日期1956
风格Detached
空调Central air conditioning
外墙Brick
壁炉False
地基Block
供暖方式Natural gas
供暖类型Forced air
使用面积964.0000
楼层1
类型House
供水Municipal water
土地
面积under 1/2 acre
沿街宽度54 ft
面积false
设施Hospital,Place of Worship,Public Transit,Schools,Shopping
下水Municipal sewage system
Size Depth95 ft
周边
设施Hospital,Place of Worship,Public Transit,Schools,Shopping
社区特点Community Centre
Location DescriptionDelhi St and Paul Ave
Zoning DescriptionR.1B
地下室已装修
壁炉False
供暖Forced air
附注
Welcome to 36 Paul Avenue. An exciting opportunity to finally buy a home with options. This charming 3-bedroom bungalow has a 2-bedroom legal basement apartment (income property). It offers first time home buyers with a mortgage helper or caters to the investor desiring a turn-key investment property allowing control to set their own rent rates and select their own tenants. The property is located in the General Hospital neighbourhood of Guelph and minutes away from the downtown core. You cant ask for a better location! When entering the home, you are immediately embraced with plenty of natural light in the spacious open concept living and dining room surrounded with gorgeous hardwood floors. Adjacent is a bright beautiful kitchen with breakfast bar, stainless steel appliances and plenty of cabinets offering lots of storage. The main floor features 3 spacious bedrooms and a 4 pc bath. The separate entrance off the kitchen; takes you downstairs to a spacious 2 bedroom apartment suite. Again, plenty of light, and the living room and kitchen area is huge providing plenty of space to unwind and relax with friends and family. The yard has an amazing covered porch for backyard entertaining with plenty of room for guests. Easily achieved when the driveway can host up to 5 or 6 cars. This is a rare opportunity to have a turnkey home offering plenty of options to a variety of people in a great location. There has been plenty of upgrades completed in the last 2 years that has been taken care of for you (windows, A/C, eavestrough, soffit and fascia, driveway pad) - all you have to do is move in. Easy showing! (id:22211)
The listing data above is provided under copyright by the Canada Real Estate Association.
The listing data is deemed reliable but is not guaranteed accurate by Canada Real Estate Association nor RealMaster.
MLS®, REALTOR® & associated logos are trademarks of The Canadian Real Estate Association.
位置
省:
Ontario
城市:
Guelph
社区:
General Hospital
房间
房间
层
长度
宽度
面积
卧室
地下室
6.83
11.83
80.86
6'10'' x 11'10''
卧室
地下室
8.92
11.92
106.26
8'11'' x 11'11''
4pc Bathroom
地下室
NaN
Measurements not available
客厅
地下室
26.75
11.42
305.40
26'9'' x 11'5''
厨房
地下室
8.83
11.42
100.85
8'10'' x 11'5''
4pc Bathroom
主
NaN
Measurements not available
主卧
主
10.50
9.17
96.25
10'6'' x 9'2''
卧室
主
10.50
9.25
97.13
10'6'' x 9'3''
卧室
主
10.92
9.25
100.98
10'11'' x 9'3''
厨房
主
10.25
13.42
137.52
10'3'' x 13'5''
餐厅
主
10.25
10.92
111.90
10'3'' x 10'11''
客厅
主
12.83
14.67
188.22
12'10'' x 14'8''

