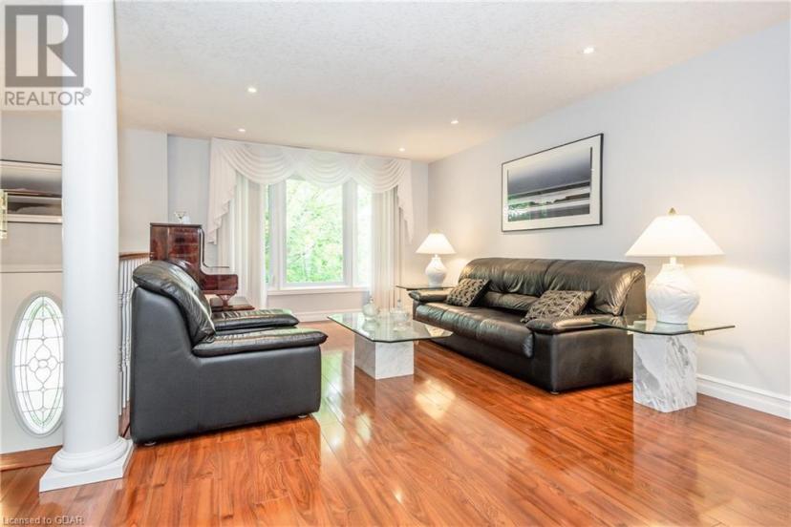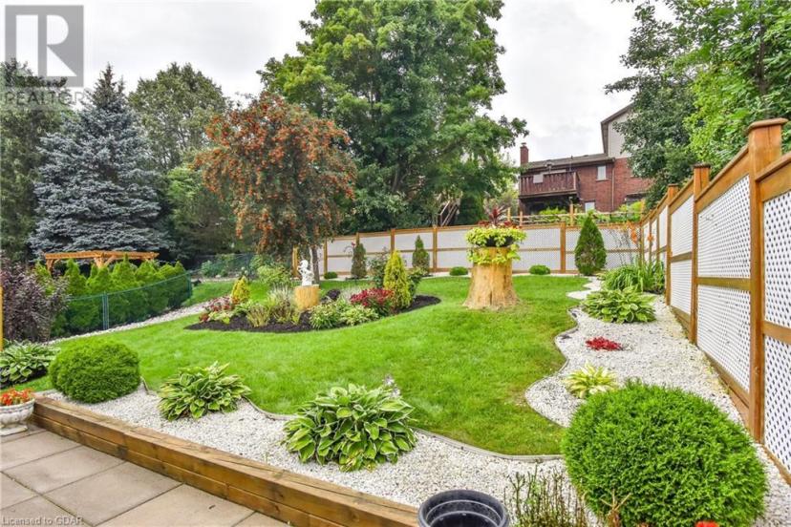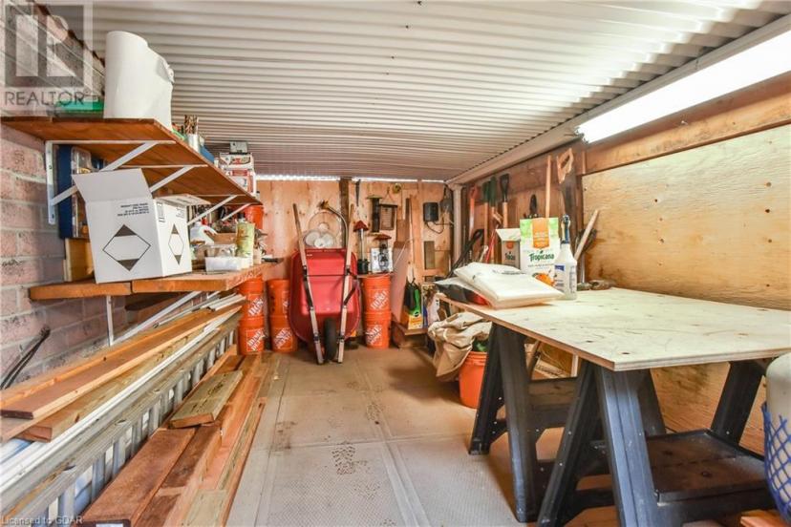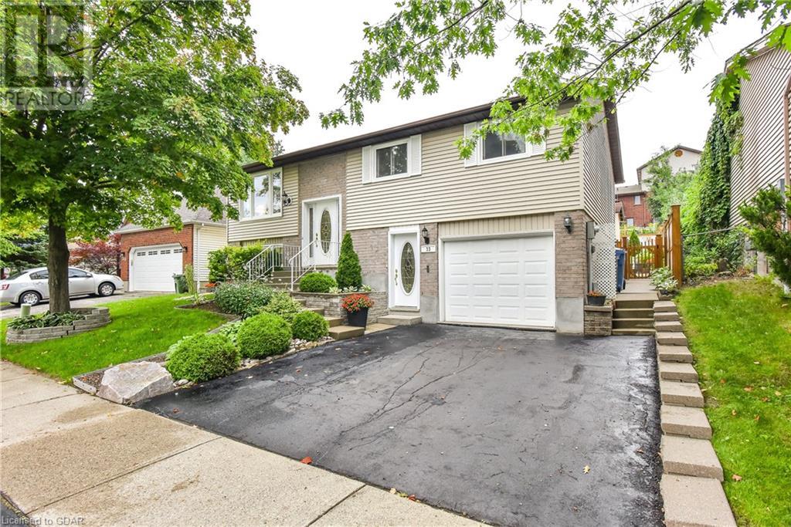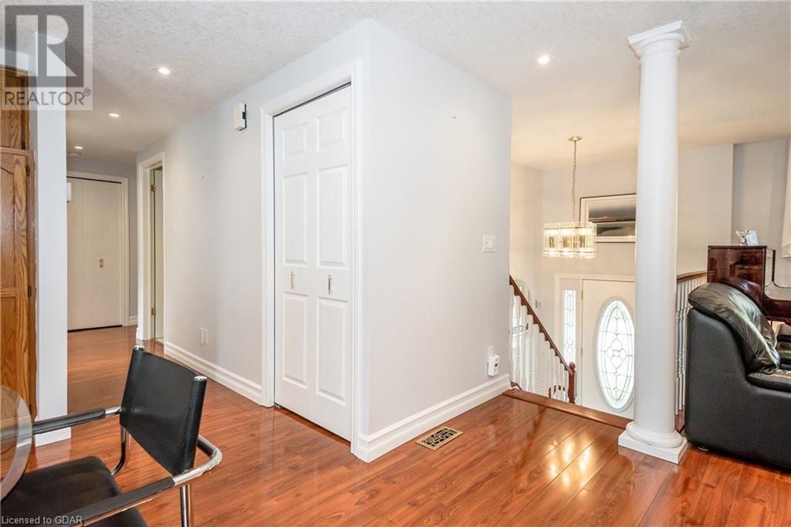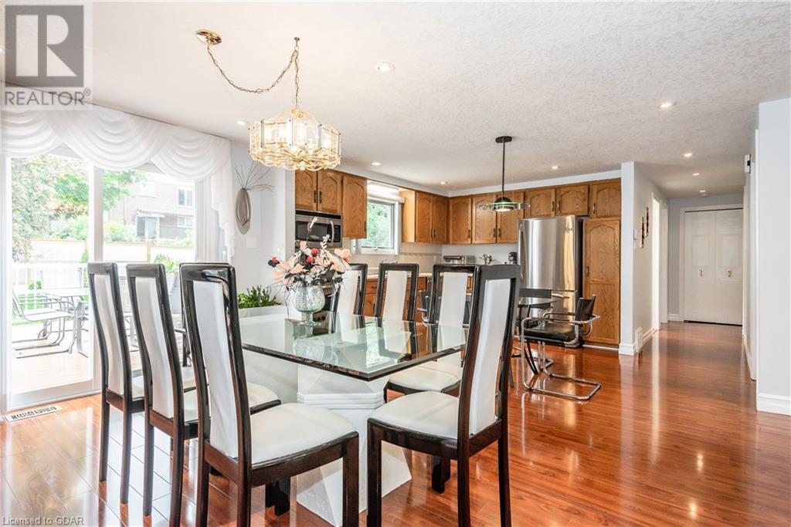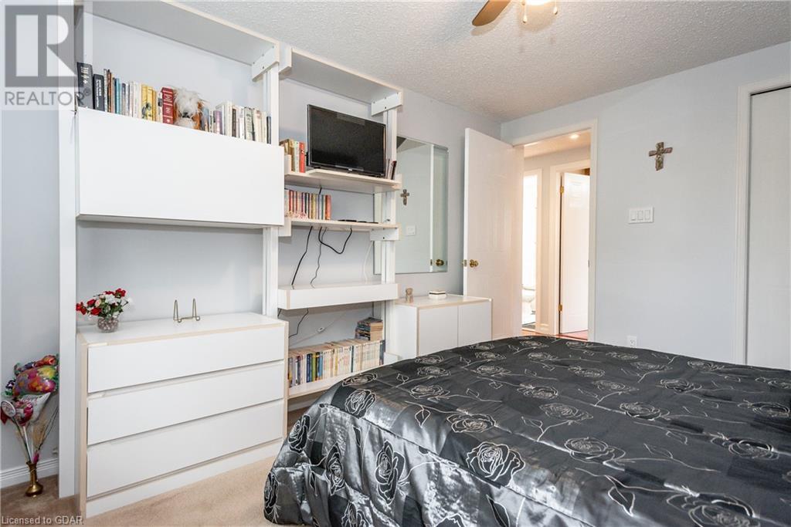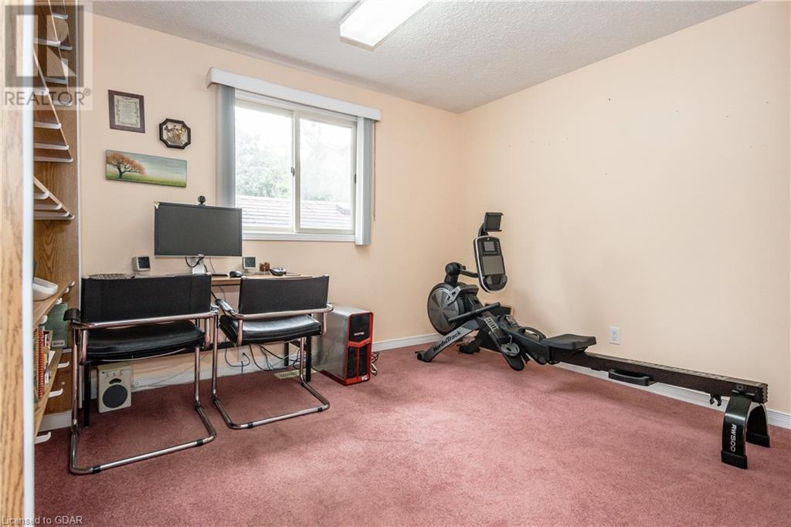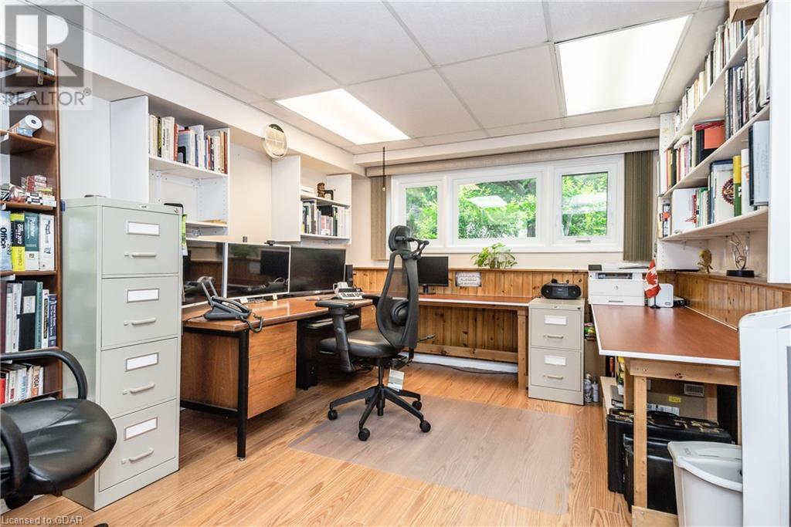- Ontario
- Guelph
33 Kipling Ave
CAD$794,500
CAD$794,500 要价
33 Kipling AveGuelph, Ontario, N1H8B9
退市 · 退市 ·
3+123| 1191 sqft

打开地图
Log in to view more information
登录概要
ID40518886
状态退市
产权Freehold
类型Residential House,Detached,Bungalow
房间卧房:3+1,浴室:2
面积(ft²)1191 尺²
Land Sizeunder 1/2 acre
房龄建筑日期: 1988
挂盘公司Royal LePage Royal City Realty Brokerage
详细
公寓楼
浴室数量2
卧室数量4
地上卧室数量3
地下卧室数量1
家用电器Central Vacuum - Roughed In,Dishwasher,Dryer,Refrigerator,Stove,Water softener,Washer,Microwave Built-in,Window Coverings,Garage door opener
Architectural StyleRaised bungalow
地下室装修Finished
地下室类型Full (Finished)
建筑日期1988
风格Detached
空调Central air conditioning
外墙Brick,Vinyl siding
壁炉True
壁炉数量1
火警Smoke Detectors
地基Poured Concrete
洗手间1
供暖方式Natural gas
供暖类型Forced air
使用面积1191.0000
楼层1
类型House
供水Municipal water
土地
面积under 1/2 acre
交通Highway access
面积false
设施Park,Public Transit,Schools,Shopping
围墙类型Fence
景观Landscaped
下水Municipal sewage system
周边
设施Park,Public Transit,Schools,Shopping
社区特点Quiet Area,Community Centre
Location DescriptionWellington Road to Imperial,past Willow Road,left on Kipling
Zoning DescriptionR1B
其他
特点Paved driveway,Automatic Garage Door Opener
地下室已装修,Full (Finished)
壁炉True
供暖Forced air
附注
Immaculate, well-maintained raised bungalow in the desirable West end on a quiet street. This home offers three plus bedrooms, two baths, attached garage and separate basement entrance. IN-LAW suite, rental unit or home business is possible with separate entrance into finished basement (846 sq ft) featuring a 2 pc bath, laundry room, spacious rec. room with gas fireplace plus pot lights and office/den which could easily convert to a fourth bedroom with the addition of a closet. Ornate front door leads to marble flooring in foyer and hardwood stairs to upper level. The open concept kitchen has gleaming laminate flooring, generous living and dining area with pot lights and lovely working area in kitchen with stainless appliances. The dining room leads to a mature fenced yard with composite deck (2021) with retractable awning, beautiful gardens with spotlights and storage shed with hydro. There is also a clever workshop area with hydro tucked away under the deck for tinkering. There are three bedrooms on the raised level and 5 pc updated bath with bidet and skylight. Other recent updates include roof in 2017, furnace in 2021, central air in 2020, dishwasher (2023). This home is versatile and move in ready for a family or couple looking for in-law potential or extra living space. Perfect location near shopping, highway, transportation, schools, West End Recreation Centre and Costco. (id:22211)
The listing data above is provided under copyright by the Canada Real Estate Association.
The listing data is deemed reliable but is not guaranteed accurate by Canada Real Estate Association nor RealMaster.
MLS®, REALTOR® & associated logos are trademarks of The Canadian Real Estate Association.
位置
省:
Ontario
城市:
Guelph
社区:
Willow West/Sugarbush/West Acres
房间
房间
层
长度
宽度
面积
其他
地下室
20.01
11.32
226.53
20'0'' x 11'4''
2pc Bathroom
地下室
7.15
3.08
22.06
7'2'' x 3'1''
Mud
地下室
14.07
7.68
108.05
14'1'' x 7'8''
洗衣房
地下室
11.25
12.60
141.77
11'3'' x 12'7''
卧室
地下室
14.34
10.50
150.52
14'4'' x 10'6''
娱乐
地下室
18.83
20.83
392.33
18'10'' x 20'10''
5pc Bathroom
主
9.84
4.82
47.47
9'10'' x 4'10''
卧室
主
14.40
9.42
135.62
14'5'' x 9'5''
卧室
主
9.84
10.99
108.18
9'10'' x 11'0''
主卧
主
13.58
10.17
138.14
13'7'' x 10'2''
厨房
主
13.58
12.07
163.99
13'7'' x 12'1''
餐厅
主
13.58
9.91
134.58
13'7'' x 9'11''
客厅
主
14.93
14.76
220.39
14'11'' x 14'9''











