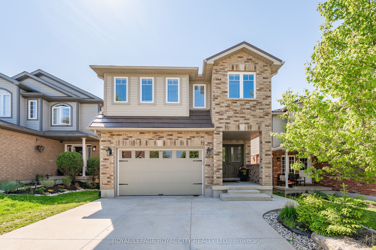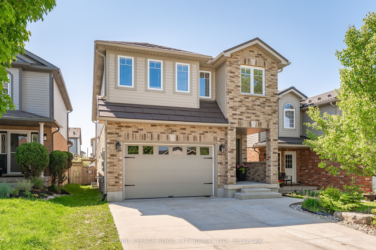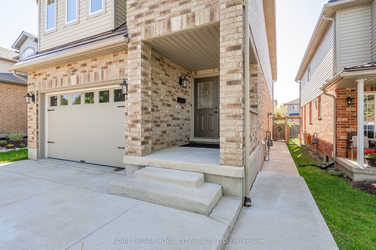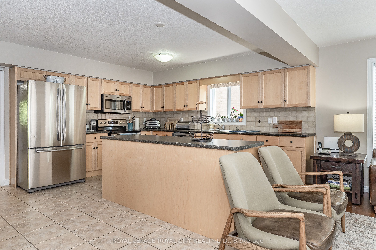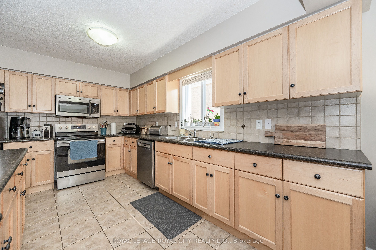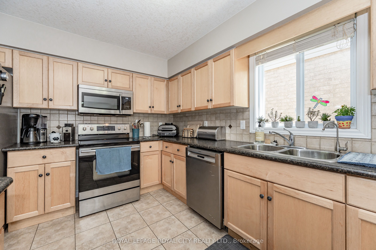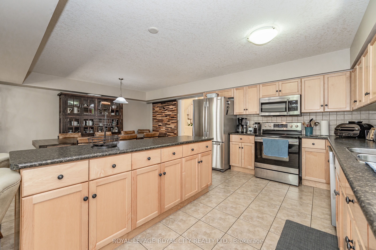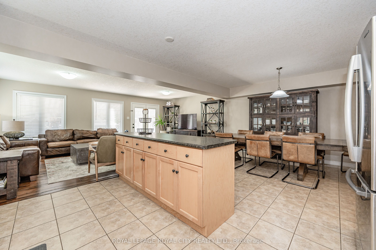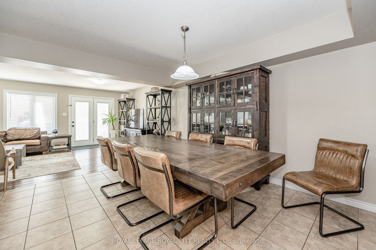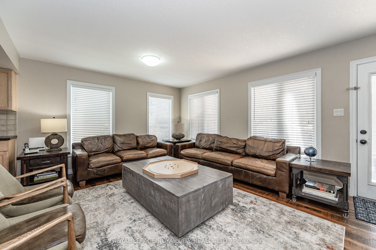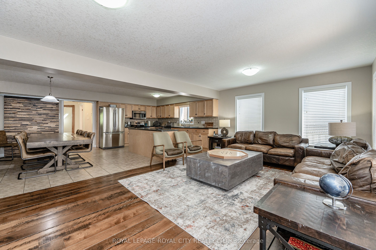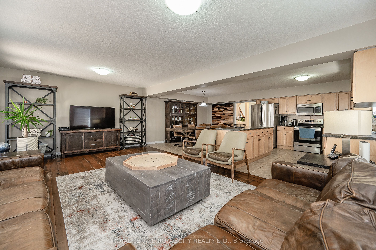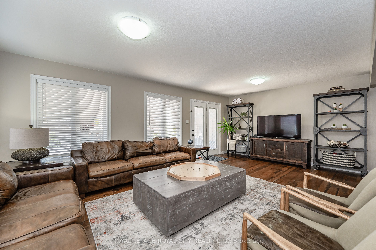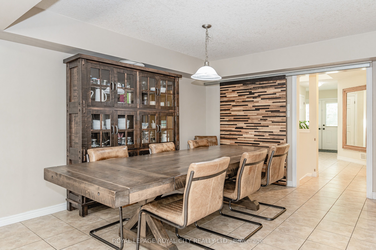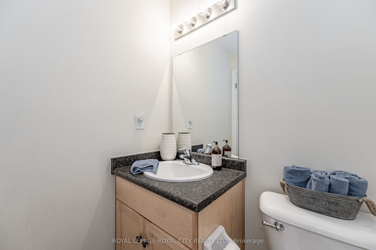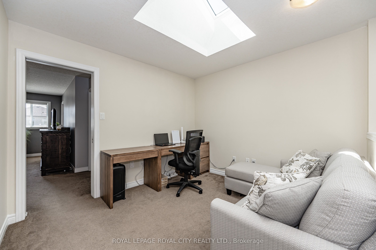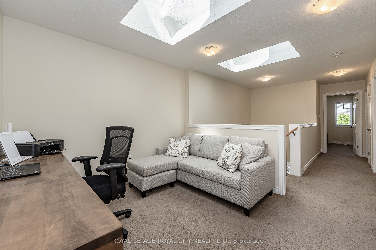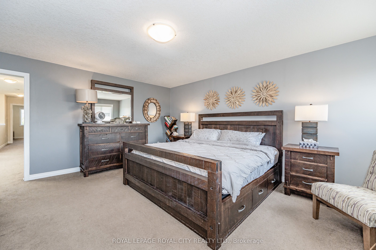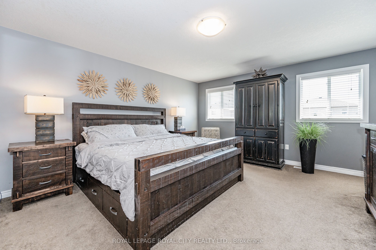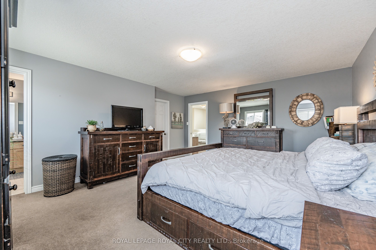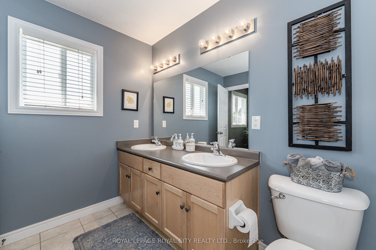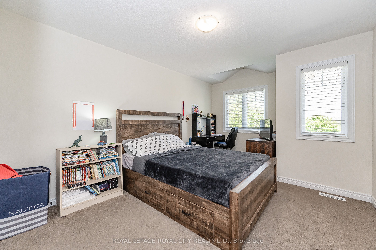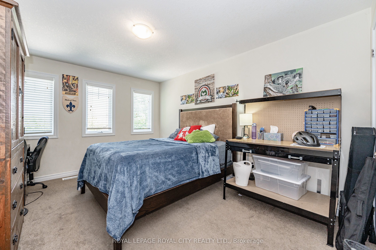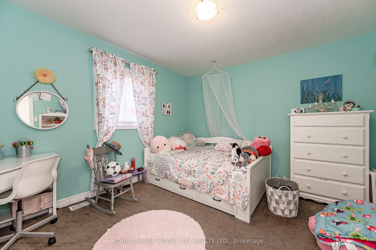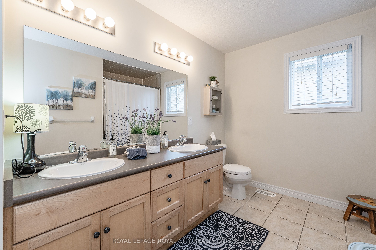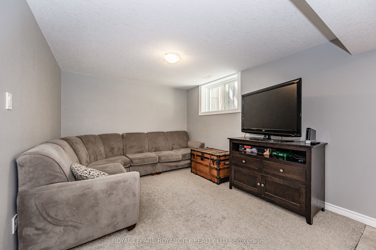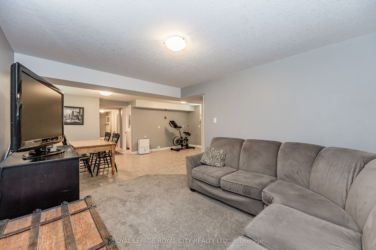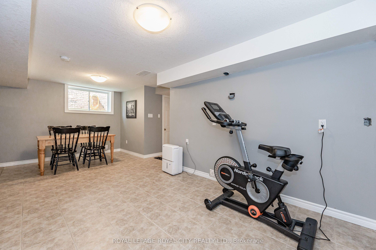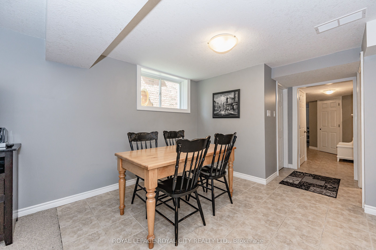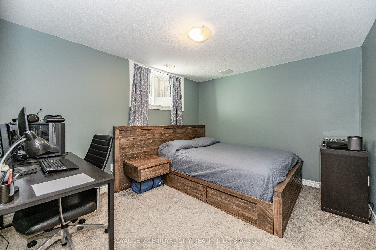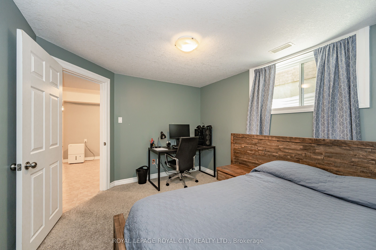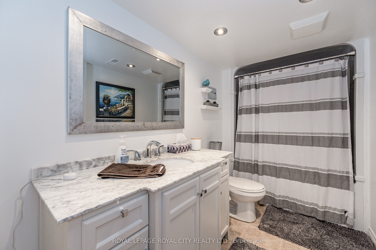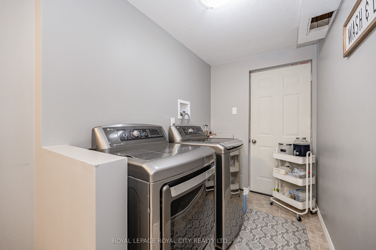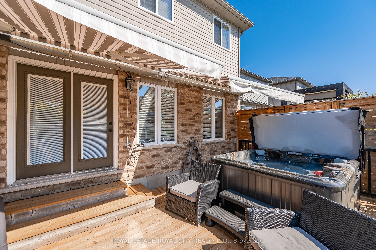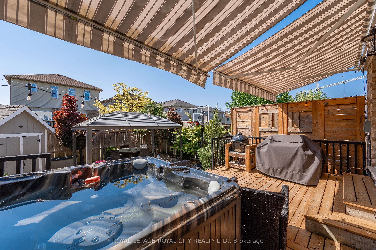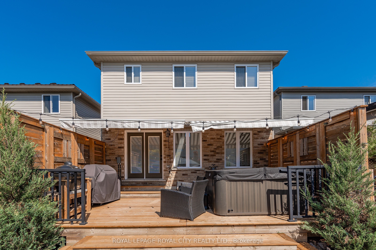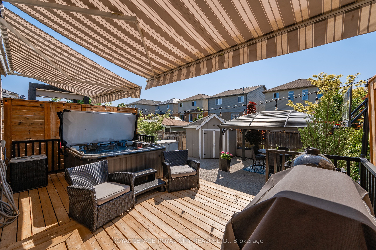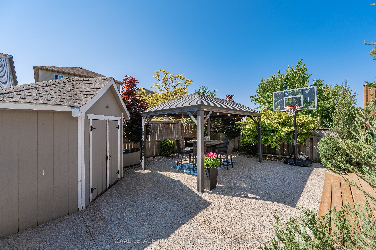- Ontario
- Guelph
21 Penfold Dr
成交CAD$x,xxx,xxx
CAD$999,999 要价
21 Penfold DrGuelph, Ontario, N1E0C7
成交
4+143(1+2)| 2000-2500 sqft

打开地图
Log in to view more information
登录概要
IDX6068508
状态成交
产权永久产权
类型民宅 House,独立屋
房间卧房:4+1,厨房:1,浴室:4
占地31.17 * 114 Feet
Land Size3553.38 ft²
车位1 (3) 外接式车库 +2
房龄 6-15
交接日期1-296 days
挂盘公司ROYAL LEPAGE ROYAL CITY REALTY LTD.
详细
公寓楼
浴室数量4
卧室数量5
地上卧室数量4
地下卧室数量1
地下室装修Finished
地下室特点Separate entrance
地下室类型N/A (Finished)
风格Detached
空调Central air conditioning
外墙Aluminum siding,Brick
壁炉False
供暖方式Natural gas
供暖类型Forced air
使用面积
楼层2
类型House
Architectural Style2-Storey
Rooms Above Grade8
Heat SourceGas
Heat TypeForced Air
水Municipal
土地
面积31.17 x 114 FT
面积false
下水Septic System
Size Irregular31.17 x 114 FT
车位
Parking FeaturesPrivate Double
周边
设施周边学校
Location DescriptionWatson to Grange to Severn to Penfold
Zoning DescriptionR.2-6
其他
特点Sump Pump,Automatic Garage Door Opener
包含Built-in Microwave, Central Vac, Dishwasher, Dryer, Garage Door Opener, Washer, Window Coverings, Gazebo
Internet Entire Listing Display是
下水Septic
地下室已装修,Separate Entrance
泳池None
壁炉N
空调Central Air
供暖压力热风
朝向南
附注
Welcome to 21 Penfold Dr. in Guelph’s lovely east end! This beautiful home has room for the whole family offering 4 bedrooms upstairs and 1 downstairs in the fully finished basement! The main floor offers a large kitchen where the kids can gather around the island! The open concept living space leads you to the backyard oasis – featuring a stunning deck and gazebo, best of all its grass free for low maintenance! Heading upstairs, the spacious primary bedroom features a beautiful ensuite bathroom with a double sink and large soaker tub. The fully finished basement offers a separate entrance and a four-piece bathroom with potential for an in-law suite or basement apartment! 21 Penfold is in a lovely neighbourhood and close to Ken Danby school along with easy access to the 401 from Guelph Line. One fantastic feature is the new metal roof. With a quick possession possible, this is the family home you’ve been waiting for!
The listing data is provided under copyright by the Toronto Real Estate Board.
The listing data is deemed reliable but is not guaranteed accurate by the Toronto Real Estate Board nor RealMaster.
位置
省:
Ontario
城市:
Guelph
社区:
Grange Hill East 02.07.0110
交叉路口:
Severn and Penfold
房间
房间
层
长度
宽度
面积
厨房
主
10.01
14.01
140.18
餐厅
主
11.52
14.01
161.33
客厅
主
21.49
12.83
275.67
主卧
2nd
17.26
13.12
226.47
卧室
2nd
10.99
12.01
131.98
卧室
2nd
10.99
14.01
153.97
卧室
2nd
10.66
10.99
117.19
其他
2nd
9.84
6.82
67.17
Rec
地下室
20.41
21.49
438.53
洗衣房
地下室
4.92
7.97
39.23
卧室
地下室
12.01
10.01
120.16

