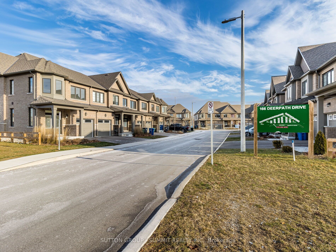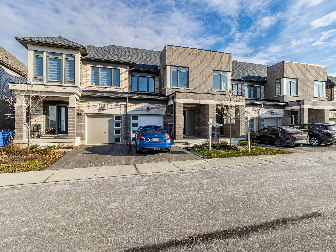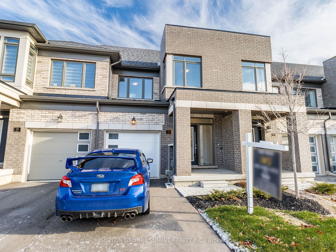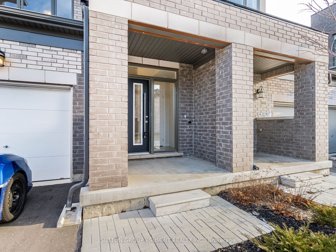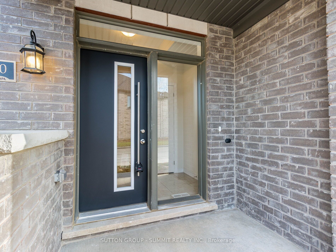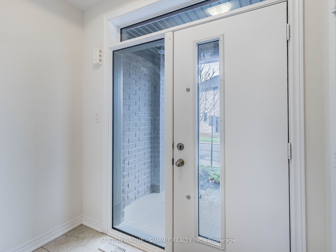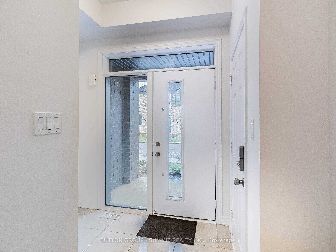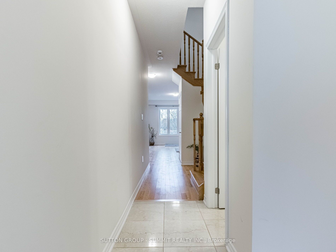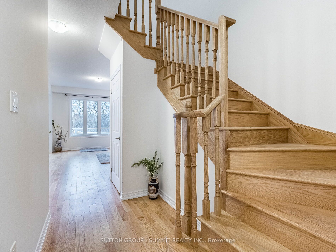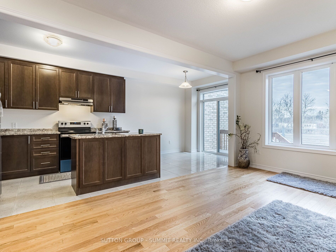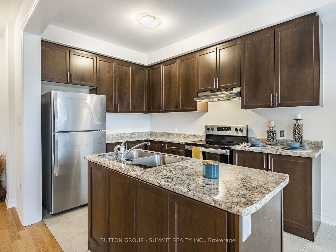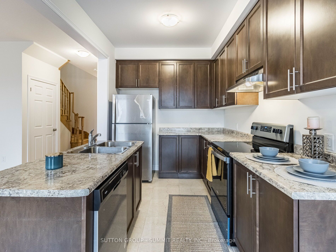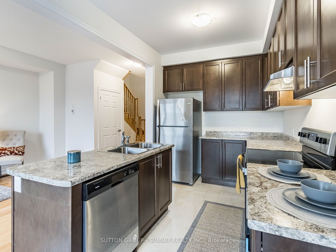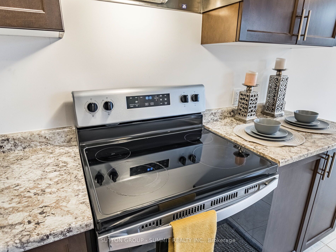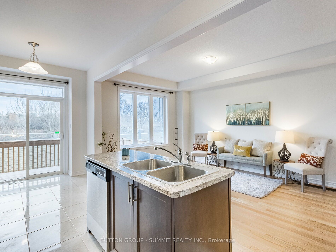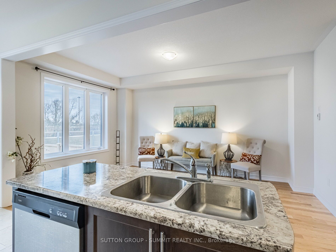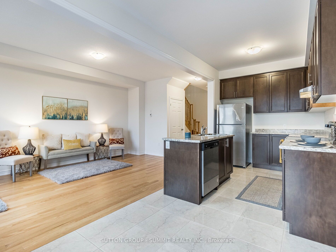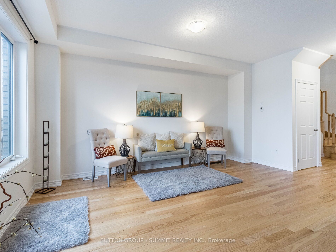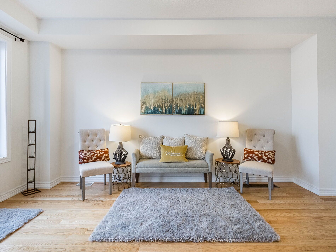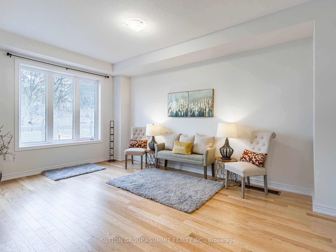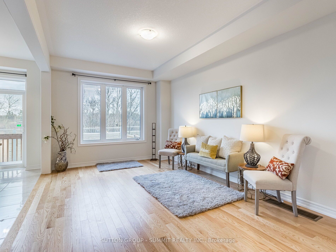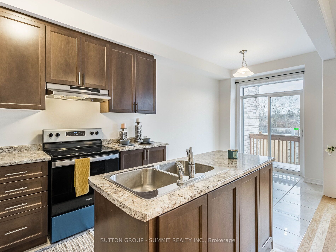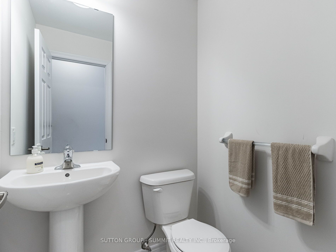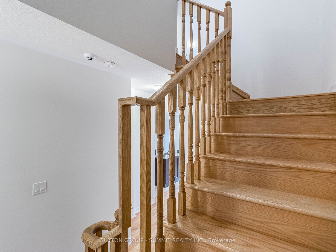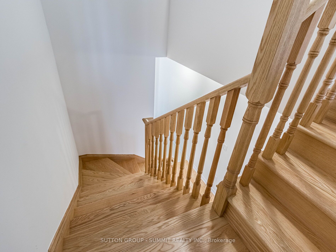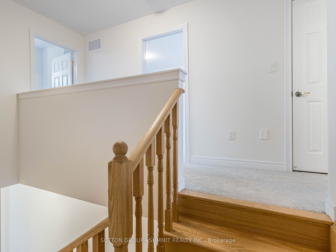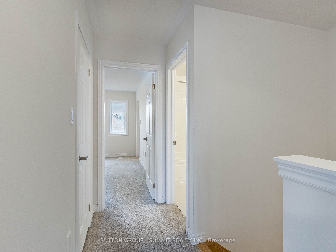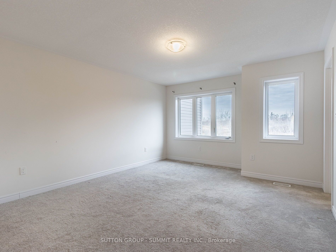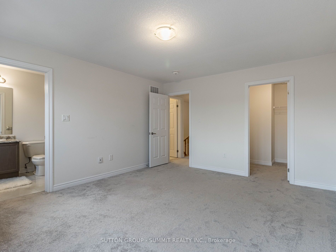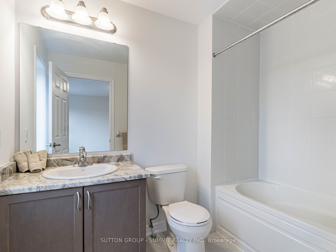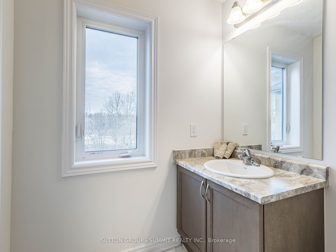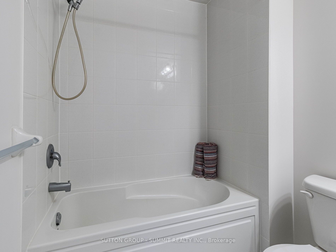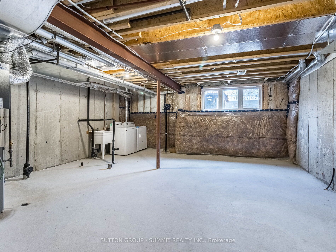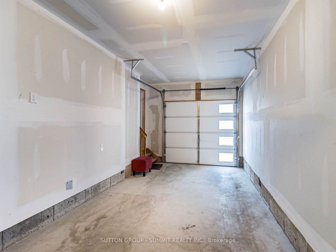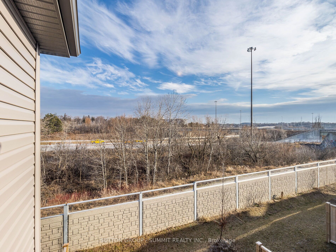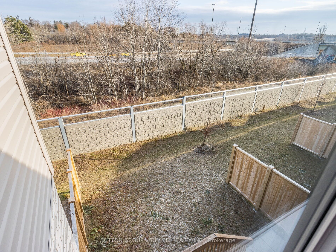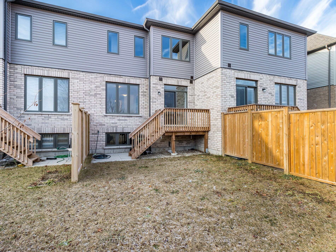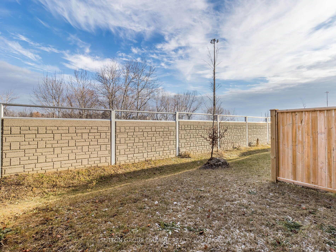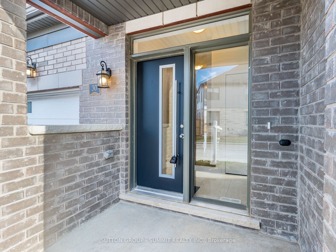- Ontario
- Guelph
166 Deerpath Dr
成交CAD$xxx,xxx
CAD$769,900 要价
30 166 Deerpath DrGuelph, Ontario, N1K0E2
成交
332(1+1)| 1100-1500 sqft

打开地图
Log in to view more information
登录概要
IDX7332846
状态成交
产权永久产权
类型民宅 镇屋,外接式
房间卧房:3,厨房:1,浴室:3
占地19.88 * 98.91 Feet
Land Size1966.33 ft²
车位1 (2) 内嵌式车库 +1
房龄 0-5
交接日期30/60/90 IMMED
挂盘公司SUTTON GROUP - SUMMIT REALTY INC.
详细
公寓楼
浴室数量3
卧室数量3
地上卧室数量3
地下室装修Unfinished
地下室类型N/A (Unfinished)
风格Attached
外墙Brick
壁炉False
供暖方式Natural gas
供暖类型Forced air
使用面积
楼层2
类型Row / Townhouse
Architectural Style2-Storey
Rooms Above Grade6
Heat SourceGas
Heat TypeForced Air
水Municipal
Laundry LevelLower Level
土地
面积19.88 x 98.91 FT
面积false
Size Irregular19.88 x 98.91 FT
车位
Parking FeaturesPrivate
其他
Den Familyroom是
包含s/s fridge , s/s stove, s/s Dishwasher, Curtain Rods, (No curtains). All light fixtures, washer & dryer
Internet Entire Listing Display是
下水Sewer
地下室未装修
泳池None
壁炉N
空调None
供暖压力热风
房号30
朝向东
附注
Stylish & Modern, Executive Townhome in the heart of guleph, prime location, Spacious foyer with an upgraded glass door panel which brings lots of Sunlight. Main Floor Features Hardwood Floors, 9ft ceiling, Bright & open Concept Kitchen & Breakfast area which leads to deck to the backyard to enjoy fresh air & Sunshine. Stainless steel appliances with long tall cupboards which holds Plenty of storage. Second floors opens up with 3 spacious bedrooms, MBR with large walk in closet & 4pc Ensuite. Basement has large upgraded windows.
The listing data is provided under copyright by the Toronto Real Estate Board.
The listing data is deemed reliable but is not guaranteed accurate by the Toronto Real Estate Board nor RealMaster.
位置
省:
Ontario
城市:
Guelph
社区:
West Willow Woods 02.07.0020
交叉路口:
Hwy 6 & Paisley
房间
房间
层
长度
宽度
面积
Great Room
主
10.07
16.99
171.17
早餐
主
7.97
9.97
79.52
厨房
主
7.97
10.99
87.62
主卧
Second
12.07
13.98
168.74
Bedroom 2
Second
8.99
12.99
116.79
Bedroom 3
Second
8.69
6.69
58.19

