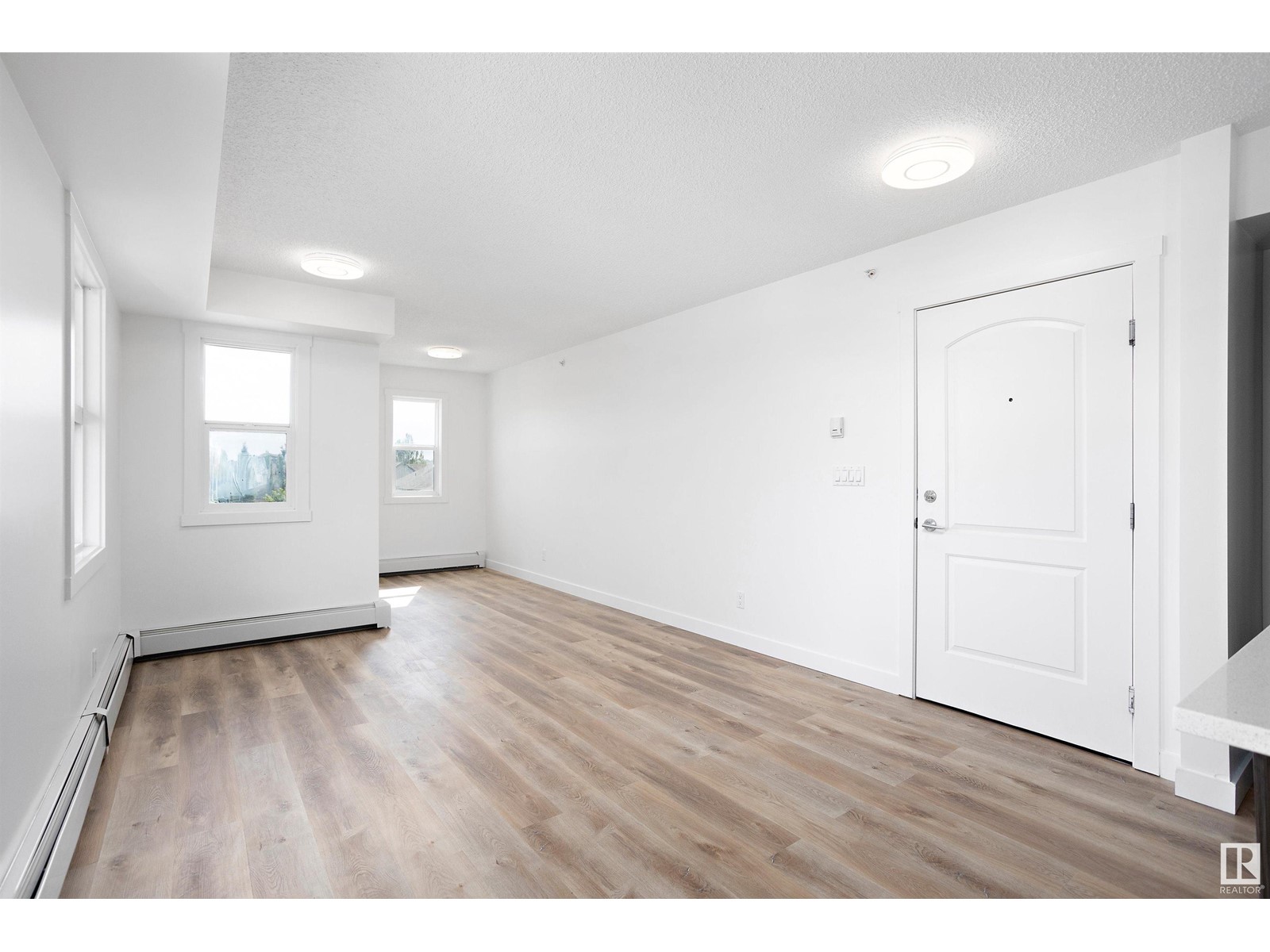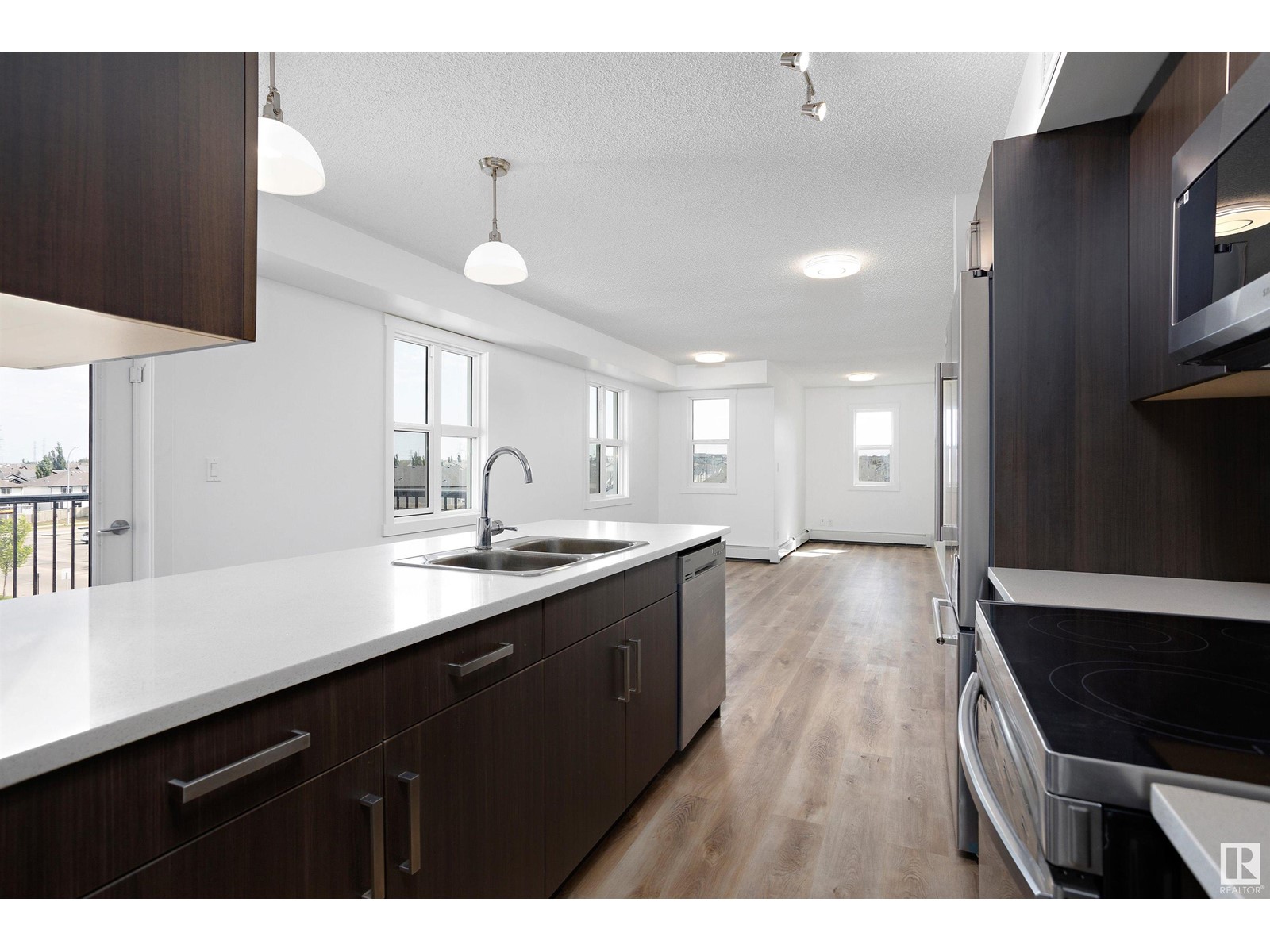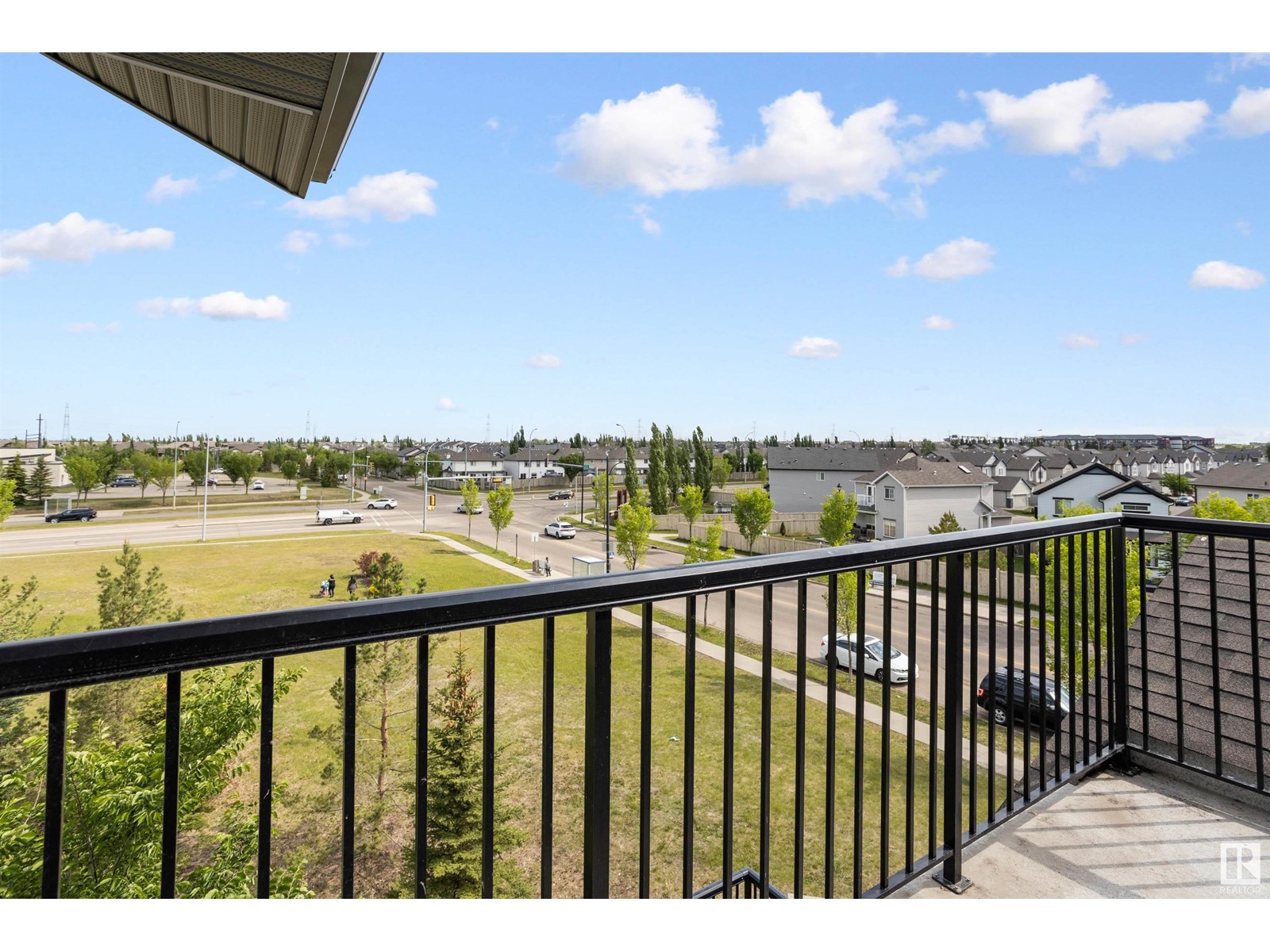- Alberta
- Edmonton
667 Watt Blvd Sw SW
CAD$178,900
CAD$178,900 要价
412 667 Watt Blvd Sw SWEdmonton, Alberta, T6X1R1
退市
111| 573.93 sqft

打开地图
Log in to view more information
登录概要
IDE4343126
状态退市
产权Condominium/Strata
类型Residential Apartment
房间卧房:1,浴室:1
面积(ft²)573.93 尺²
房龄建筑日期: 2014
管理费(月)380.98
挂盘公司Sable Realty
详细
公寓楼
浴室数量1
卧室数量1
设施Vinyl Windows
家用电器Dishwasher,Dryer,Refrigerator,Stove,Washer
地下室类型None
建筑日期2014
壁炉False
供暖类型Baseboard heaters
使用面积53.32 m2
类型Apartment
土地
面积false
设施Airport,Park,Golf Course,Playground,Public Transit,Schools,Shopping
Heated Garage
Underground
周边
设施Airport,Park,Golf Course,Playground,Public Transit,Schools,Shopping
风景City view
其他
特点Private setting,Corner Site,No Smoking Home
地下室无
壁炉False
供暖Baseboard heaters
房号412
附注
TOP FLOOR CORNER UNIT facing NORTH EAST to wake up to a beautiful sunrise in Southern Springs where luxury condo living awaits you! A vibrant complex located close to major routes of traffic, near future LRT site, close to shopping and countless other amenities! This charming top-floor, corner unit features an open concept design and offers a modern kitchen with stainless steel appliances, tile backsplash, quartz counters and plenty of cabinet space! A large storage room off the kitchen provides in-suite laundry and plenty of room for additional storage. A large master bedroom and 4 pc bathroom finish the suite. A large balcony overlooks the City of Edmonton providing great views! Additionally, this unit comes with one underground parking stall (No. 186) with storage and has access to the amenities building where a social room, kitchen, and green space provides a great place to host friends and family! (id:22211)
The listing data above is provided under copyright by the Canada Real Estate Association.
The listing data is deemed reliable but is not guaranteed accurate by Canada Real Estate Association nor RealMaster.
MLS®, REALTOR® & associated logos are trademarks of The Canadian Real Estate Association.
位置
省:
Alberta
城市:
Edmonton
社区:
Walker
房间
房间
层
长度
宽度
面积
客厅
主
11.22
23.59
264.68
3.42 m x 7.19 m
厨房
主
8.60
8.53
73.32
2.62 m x 2.6 m
小厅
主
7.91
7.81
61.74
2.41 m x 2.38 m
主卧
主
13.52
9.42
127.28
4.12 m x 2.87 m
预约看房
反馈发送成功。
Submission Failed! Please check your input and try again or contact us



























































