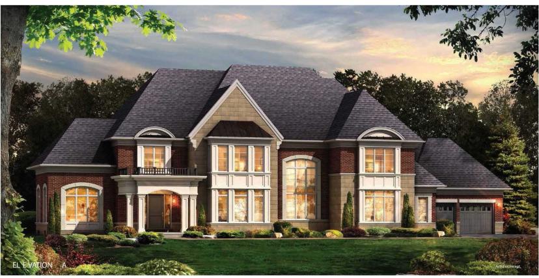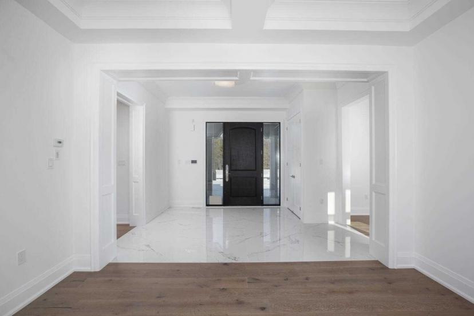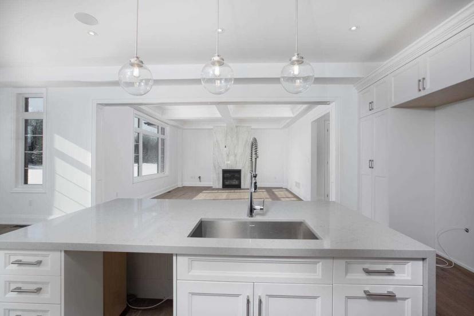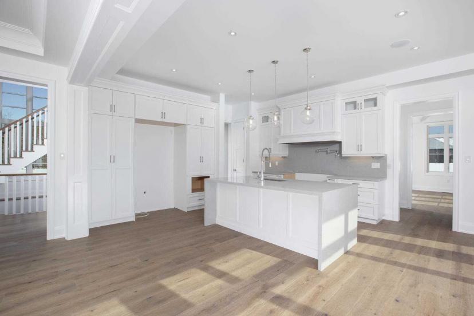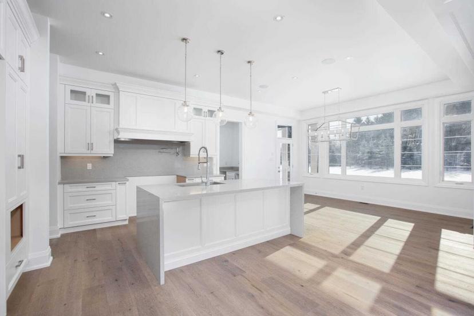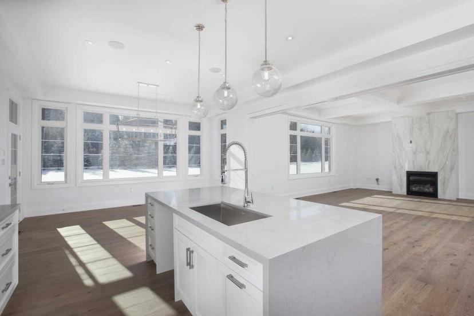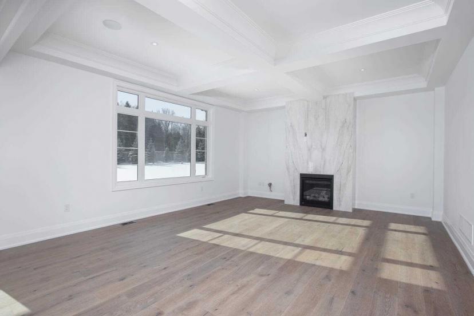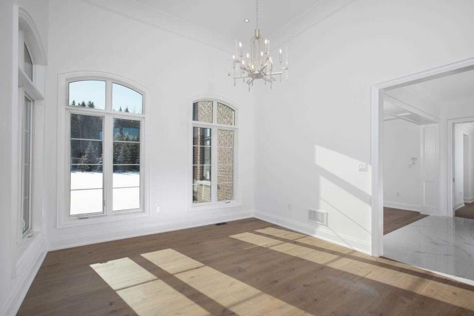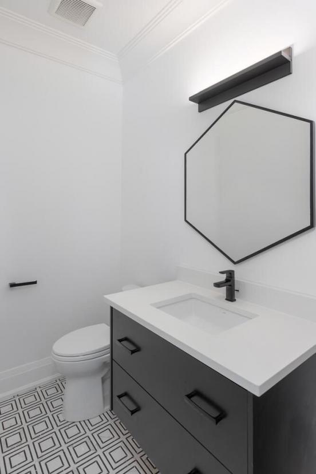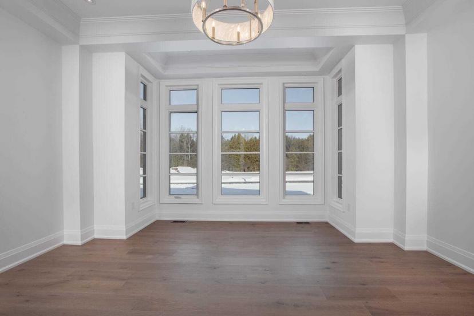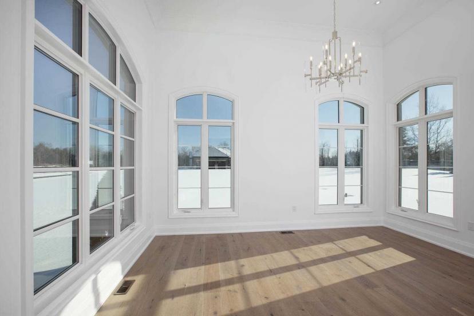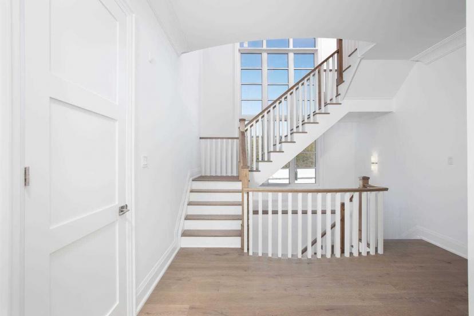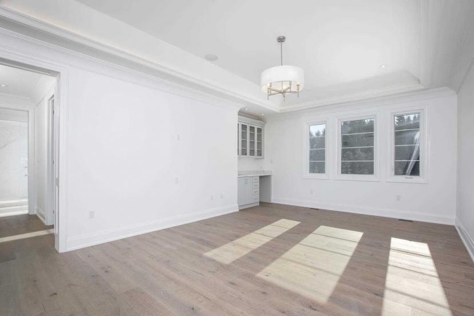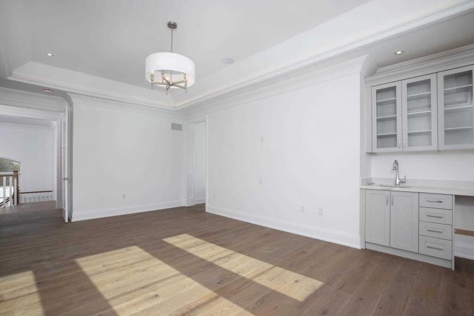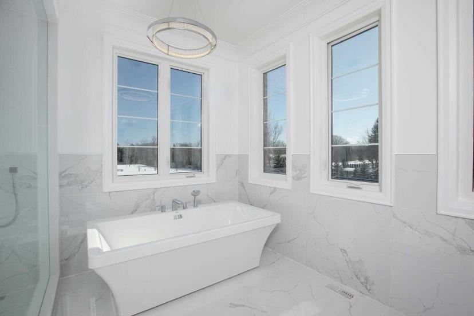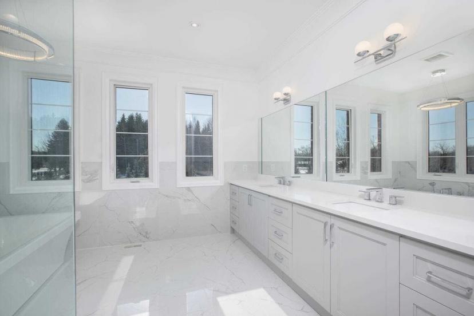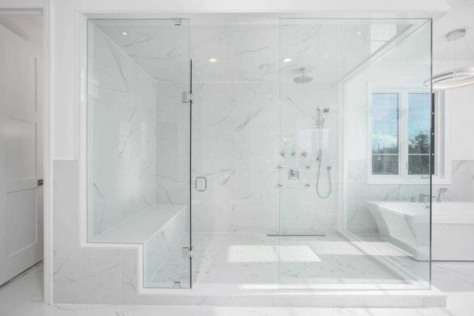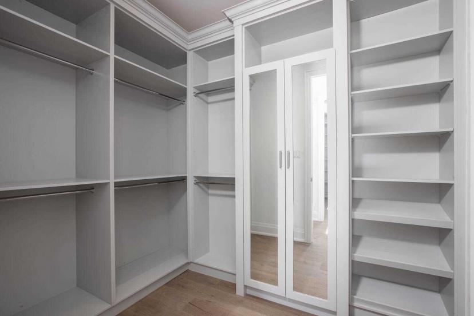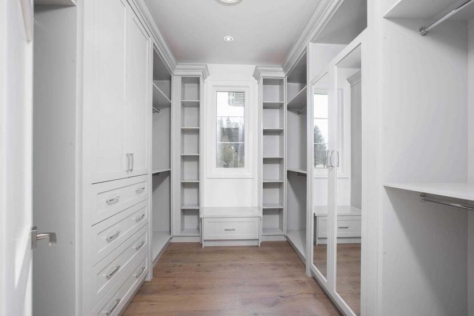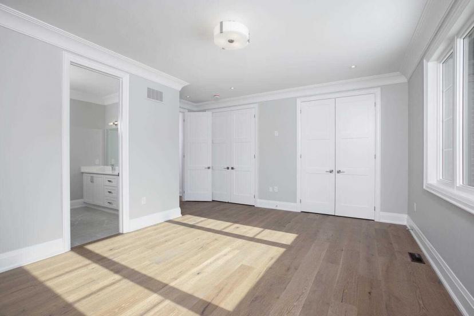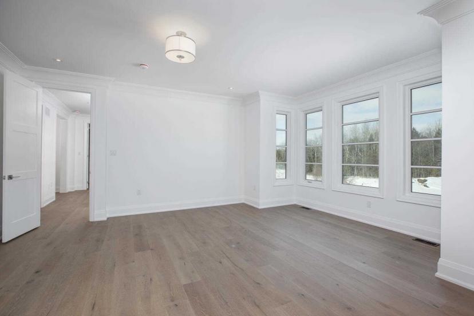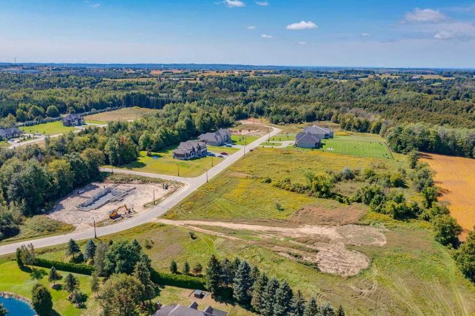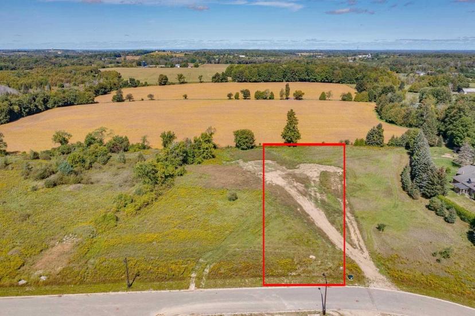- Ontario
- East Gwillimbury
18 Peter Schneider Dr
CAD$3,699,000
CAD$3,699,000 要价
18 Peter Schneider DrEast Gwillimbury, Ontario, L0G1V0
退市 · 过期 ·
449(3+6)| 3500-5000 sqft
Listing information last updated on Sun Nov 07 2021 01:17:22 GMT-0400 (Eastern Daylight Time)

打开地图
Log in to view more information
登录概要
IDN5296898
状态过期
产权永久产权
入住12 Month Close
经纪公司SUTTON GROUP FUTURE REALTY INC., BROKERAGE
类型民宅 House,独立屋
房龄 New
占地177 * 406 Feet
Land Size71862 ft²
房间卧房:4,厨房:1,浴室:4
车位3 (9) 外接式车库 +6
详细
公寓楼
浴室数量4
卧室数量4
地上卧室数量4
地下室装修Unfinished
地下室类型N/A (Unfinished)
风格Detached
外墙Brick,Stone
壁炉True
供暖方式Natural gas
供暖类型Forced air
楼层2
类型House
土地
面积177 x 406 FT|1/2 - 1.99 acres
面积false
设施Hospital,Schools
Size Irregular177 x 406 FT
水电气
下水Installed
Natural GasInstalled
ElectricityInstalled
有线Installed
周边
设施医院,周边学校
其他
特点Wooded area,Conservation/green belt
价格单位出售
地下室未装修
泳池None
壁炉Y
空调无
供暖压力热风
朝向南
附注
Welcome To The Estates Of Sharon Forest, A Prestigious Enclave Of Luxurious Homes Where Every Home Is Situated On Acres Of Land Where Nature And Luxury Have Joined Together.This Stunning 4770 Sqft, Custom Built And Interior Designed Home, Provides An Ambiance Perfect For Entertaining. Luxury Features Include A Gourmet Chefs Kitchen With Waterfall Island, Breathtaking Conservatory With 14' Ceilings, Generous Principal Rooms And An Abundance Of Natural Light! Hardwood Floors,Extensive Ceiling Features, Custom Plaster Mouldings,Butlers Pantry,Bar/Servery, Stone Counter Tops. Pics Are From A Previous Model House. House Not Yet Constructed. Don't Miss Out On Your Chance To Customize The Finishings!
The listing data is provided under copyright by the Toronto Real Estate Board.
The listing data is deemed reliable but is not guaranteed accurate by the Toronto Real Estate Board nor RealMaster.
The following "Remarks" is automatically translated by Google Translate. Sellers,Listing agents, RealMaster, Canadian Real Estate Association and relevant Real Estate Boards do not provide any translation version and cannot guarantee the accuracy of the translation. In case of a discrepancy, the English original will prevail.
欢迎来到沙龙森林庄园,这是一个著名的豪华住宅区,每家每户都坐落在自然和豪华结合的英亩土地上。这座令人惊叹的4770平方英尺的定制房屋和内部设计,提供了一个完美的娱乐氛围。豪华的特点包括一个带瀑布岛的美食家厨房,有14英尺高的令人叹为观止的温室,宽敞的主要房间和丰富的自然光线。硬木地板,广泛的天花板特征,定制的石膏模子,管家储藏室,酒吧/服务台,石制台面。图片来自以前的样板房。房屋尚未建造。不要错过定制装修的机会!
位置
省:
Ontario
城市:
East Gwillimbury
社区:
Sharon 09.08.0030
交叉路口:
Harold Rd And Warden
房间
房间
层
长度
宽度
面积
厨房
主
15.98
13.98
223.31
Hardwood Floor Stone Counter Centre Island
早餐
主
15.98
12.60
201.29
Hardwood Floor W/O To Yard Combined W/Kitchen
Great Rm
主
19.98
16.99
339.56
Hardwood Floor Gas Fireplace Combined W/Kitchen
餐厅
主
13.98
20.37
284.75
Hardwood Floor W/O To Porch Coffered Ceiling
客厅
主
12.99
15.98
207.58
Hardwood Floor Window Cathedral Ceiling
办公室
主
15.98
10.99
175.61
Hardwood Floor French Doors Moulded Ceiling
主卧
2nd
13.98
21.59
301.72
Hardwood Floor 5 Pc Ensuite Coffered Ceiling
第二卧房
2nd
17.98
12.99
233.59
Hardwood Floor 4 Pc Ensuite Double Closet
第三卧房
2nd
15.39
15.09
232.22
Hardwood Floor 4 Pc Ensuite W/I Closet
第四卧房
2nd
15.98
18.67
298.27
Hardwood Floor 4 Pc Ensuite W/I Closet
Mudroom
主
0.00
0.00
0.00
Ceramic Floor Closet W/O To Garage
门廊
主
0.00
0.00
0.00
Ceramic Floor Open Concept Closet
学校信息
私校K-8 年级
Sharon Public School
900 Murrell Blvd, 东贵林4.567 km
小学初中英语
9-12 年级
Huron Heights Secondary School
40 Huron Heights Dr, 新市5.642 km
高中英语
K-8 年级
Our Lady Of Good Counsel Catholic Elementary School
53 Morton Ave E, Gwillimbury3.357 km
小学初中英语
9-12 年级
Sacred Heart Catholic High School
908 Lemar Rd, 新市5.827 km
高中英语
9-12 年级
Huron Heights Secondary School
40 Huron Heights Dr, 新市5.642 km
高中
3-8 年级
Poplar Bank Public School
400 Woodspring Ave E, 新市8.82 km
小学初中沉浸法语课程
9-12 年级
Huron Heights Secondary School
40 Huron Heights Dr, 新市5.642 km
高中沉浸法语课程
9-12 年级
Newmarket High School
505 Pickering Cres, 新市6.552 km
高中沉浸法语课程
9-12 年级
Sacred Heart Catholic High School
908 Lemar Rd, 新市5.827 km
高中
1-8 年级
St. Elizabeth Seton Catholic Elementary School
960 Leslie Valley Dr, 新市4.475 km
小学初中沉浸法语课程
预约看房
反馈发送成功。
Submission Failed! Please check your input and try again or contact us

