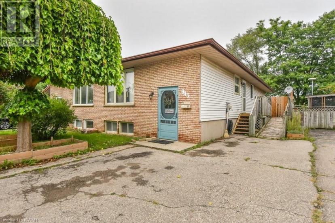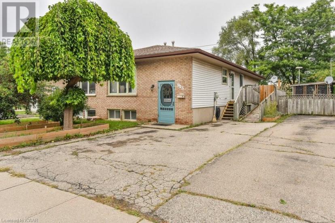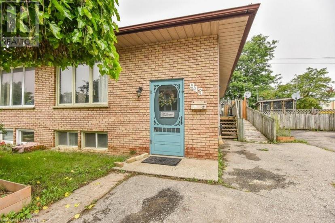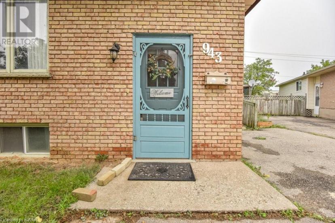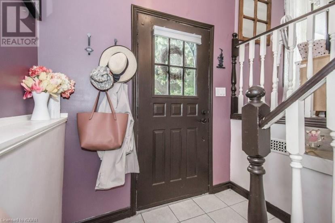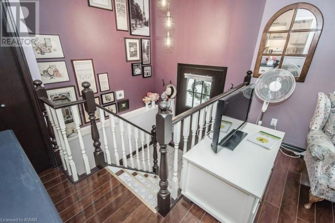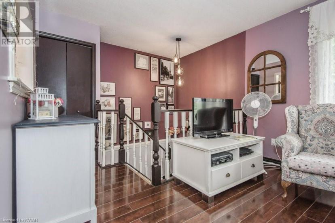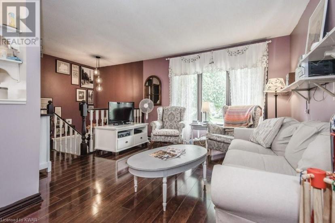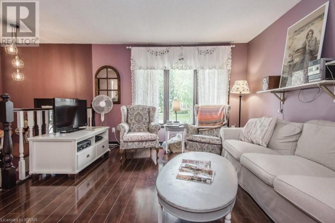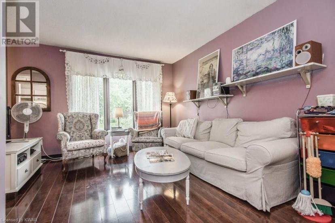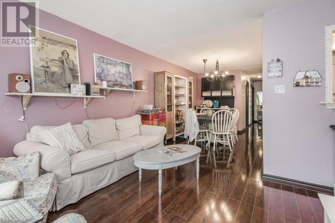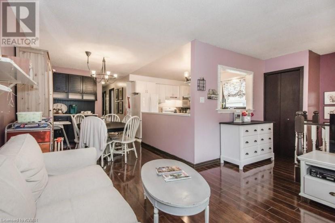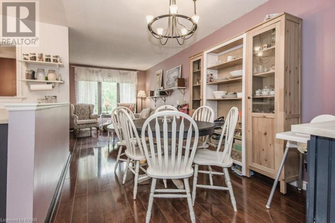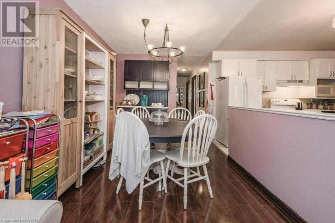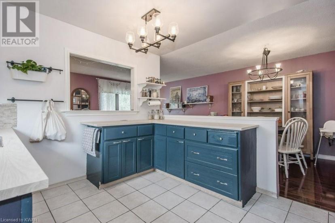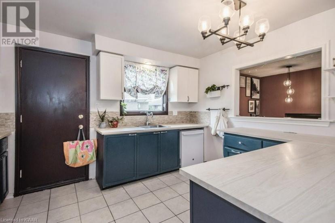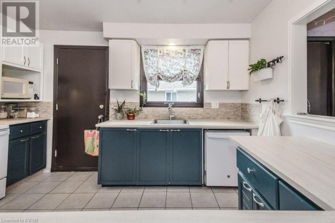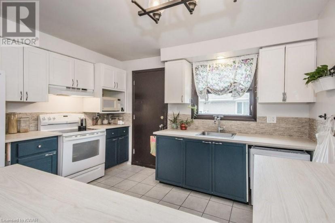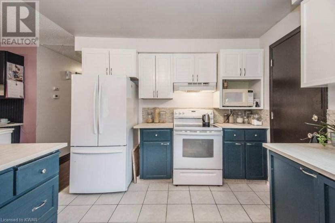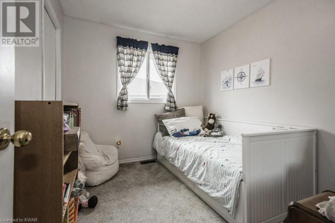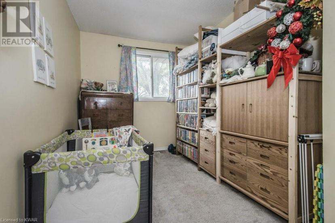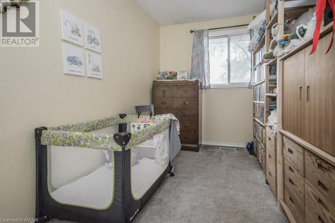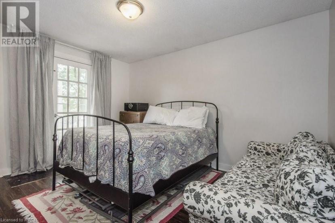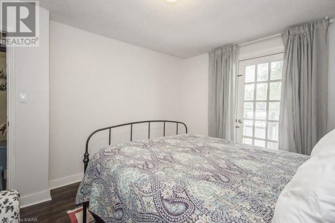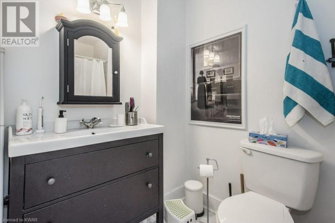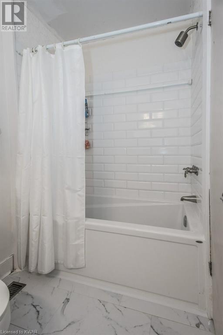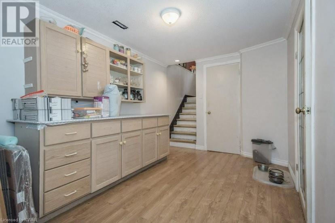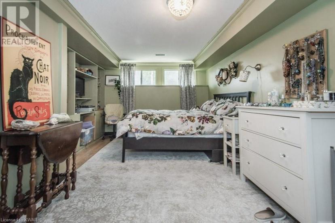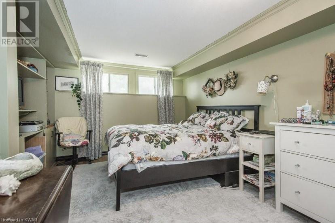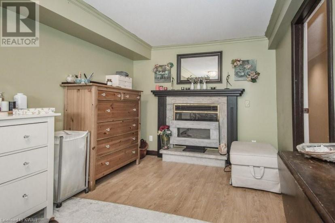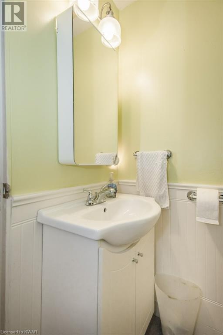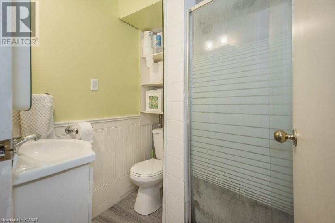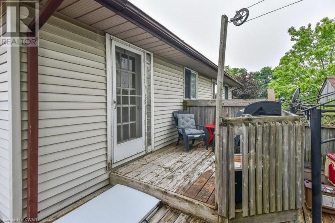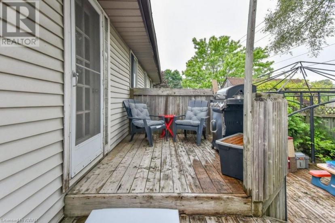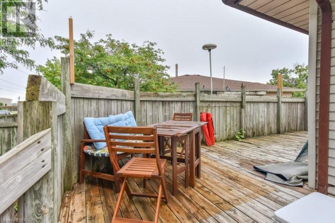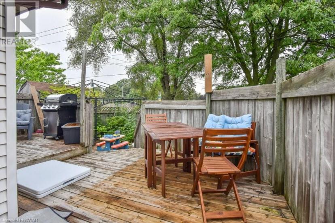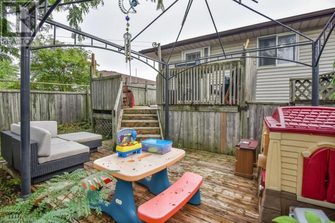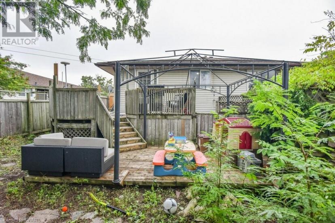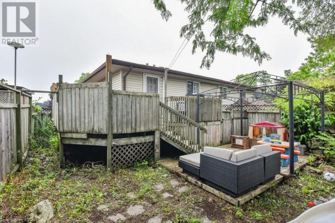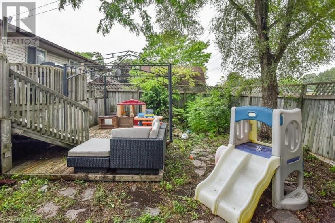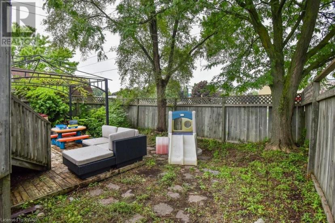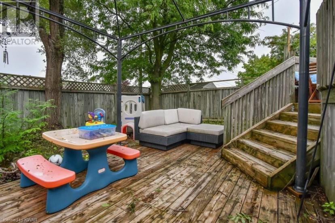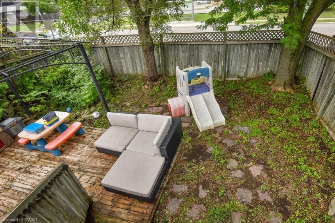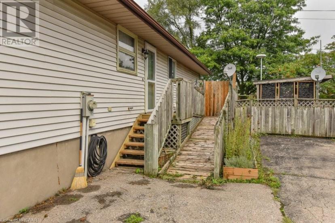- Ontario
- Cambridge
943 Langs Cir
CAD$500,000
CAD$500,000 要价
943 Langs CirCambridge, Ontario, N3H5E6
退市
3+223| 983 sqft
Listing information last updated on Thu Sep 16 2021 13:46:05 GMT-0400 (Eastern Daylight Time)

打开地图
Log in to view more information
登录概要
ID40160958
状态退市
产权Freehold
经纪公司RED AND WHITE REALTY INC.
类型Residential House,Semi-Detached,Bungalow
房龄建筑日期: 1986
占地30 ft * 100 ft undefined
Land Sizeunder 1/2 acre
面积(ft²)983 尺²
房间卧房:3+2,浴室:2
详细
公寓楼
浴室数量2
卧室数量5
地上卧室数量3
地下卧室数量2
家用电器Dishwasher,Dryer,Refrigerator,Stove,Washer
Architectural StyleBungalow
地下室装修Finished
地下室类型Full (Finished)
建筑日期1986
风格Semi-detached
空调Central air conditioning
外墙Brick,Vinyl siding
壁炉False
供暖方式Natural gas
供暖类型Forced air
使用面积983.0000
楼层1
类型House
供水Municipal water
土地
面积under 1/2 acre
沿街宽度30 ft
面积false
设施Park,Place of Worship,Public Transit,Schools,Shopping
围墙类型Fence
下水Municipal sewage system
Size Depth100 ft
水电气
有线Available
ElectricityAvailable
Natural GasAvailable
周边
设施Park,Place of Worship,Public Transit,Schools,Shopping
Location DescriptionConcession or Industrial to Langs Dr to Langs Circle
Zoning DescriptionRS1
其他
特点Southern exposure,Park/reserve,Paved driveway,Gazebo
地下室已装修
壁炉False
供暖Forced air
附注
This wonderful 3+ bedroom, 2 bath semi-detached bungalow is perfect for first time home buyers, a large family or with bedrooms on the main level, a great fit for people who dont want to deal with a lot of stairs. The main floor features updated flooring, an updated 4 piece bathroom, a large kitchen, living room/dining room, and 3 bedrooms. Theres also a side entrance to access the deck. The lower level layout provides many options. Currently the largest room is being used as a bedroom, but could also be used for great rec room/family room. And that would still leave you with another room for a bedroom as well as an office/sewing/craft room etc. The backyard is fully fenced with a large deck. The side entrance provides in-law potential as well. Ramp outside provides wheelchair access to side entrance. Parking for 3 cars. Updates include flooring, main bathroom, roof 2018, furnace and a/c 2014. Appliances are approximately 6 years old. Walking distance to school, shopping, restaurants. Quick access to 401. This home provides so much flexibility. Don't delay. (id:22211)
The listing data above is provided under copyright by the Canada Real Estate Association.
The listing data is deemed reliable but is not guaranteed accurate by Canada Real Estate Association nor RealMaster.
MLS®, REALTOR® & associated logos are trademarks of The Canadian Real Estate Association.
位置
省:
Ontario
城市:
Cambridge
社区:
Langs Farm/Hilborn Park
房间
房间
层
长度
宽度
面积
水电气
地下室
NaN
Measurements not available
3pc Bathroom
地下室
NaN
Measurements not available
办公室
地下室
12.17
8.50
103.42
12'2'' x 8'6''
卧室
地下室
9.17
6.83
62.64
9'2'' x 6'10''
卧室
地下室
19.00
10.17
193.17
19'0'' x 10'2''
卧室
主
10.00
8.50
85.00
10'0'' x 8'6''
卧室
主
13.00
7.50
97.50
13'0'' x 7'6''
主卧
主
13.33
10.67
142.22
13'4'' x 10'8''
Full bathroom
主
NaN
Measurements not available
厨房
主
13.00
10.17
132.17
13'0'' x 10'2''
餐厅
主
13.00
8.67
112.67
13'0'' x 8'8''
客厅
主
11.75
10.67
125.33
11'9'' x 10'8''

