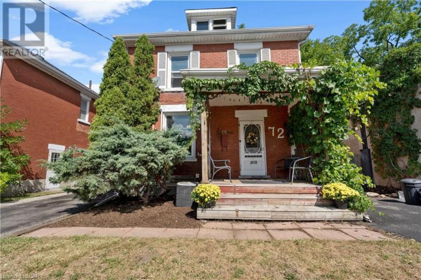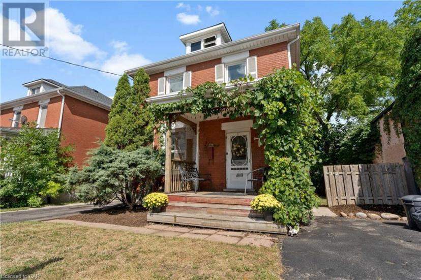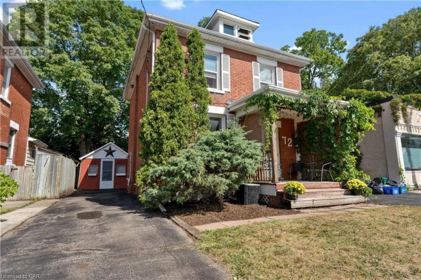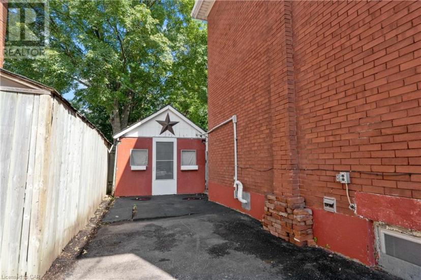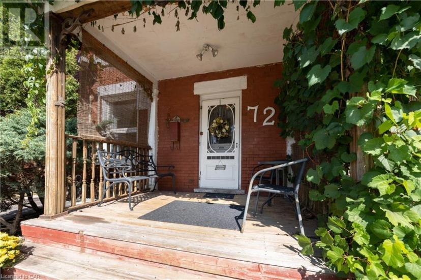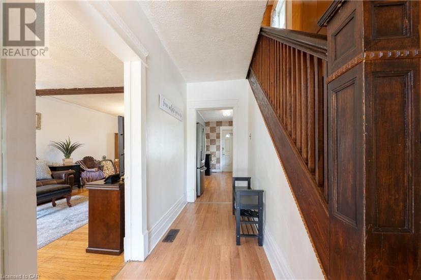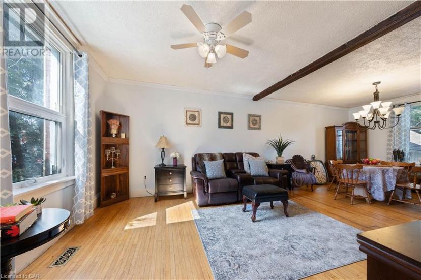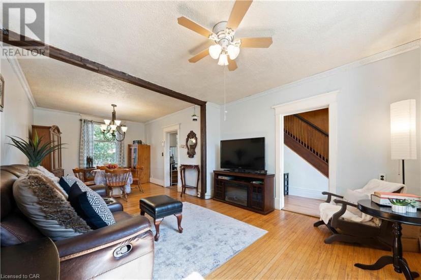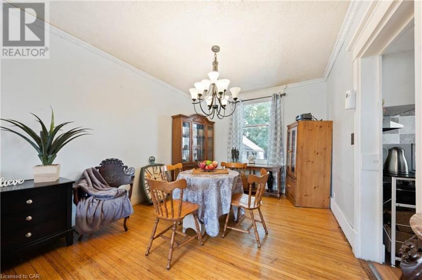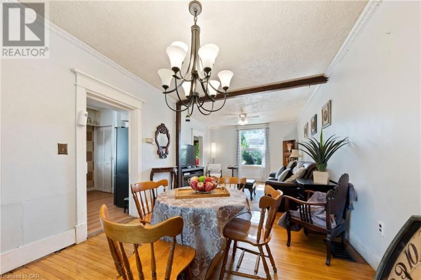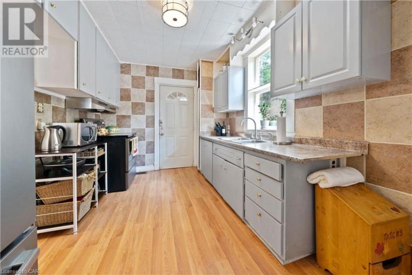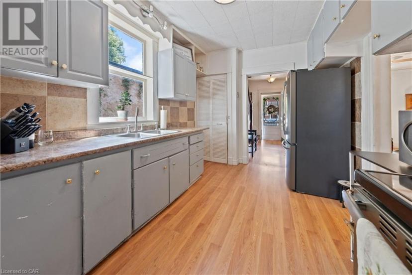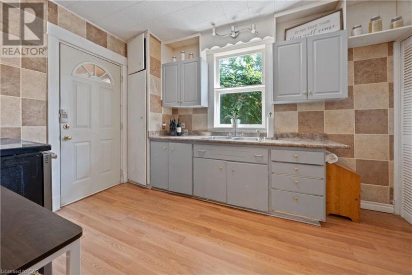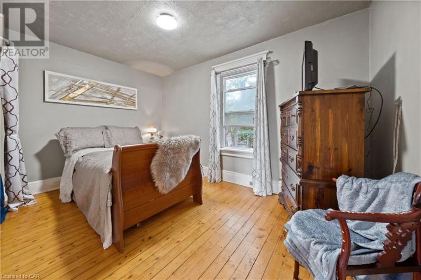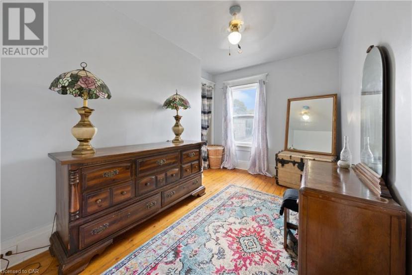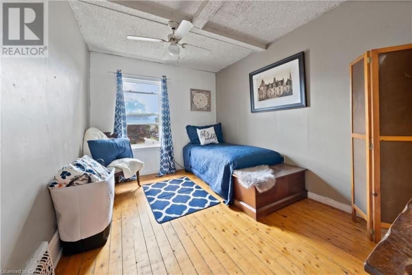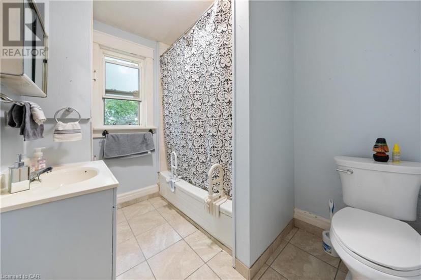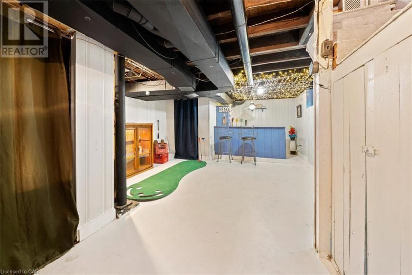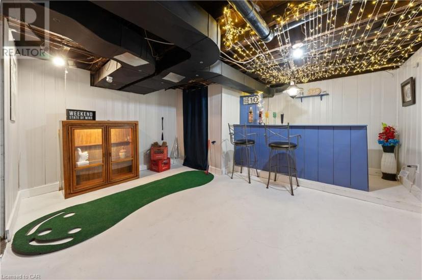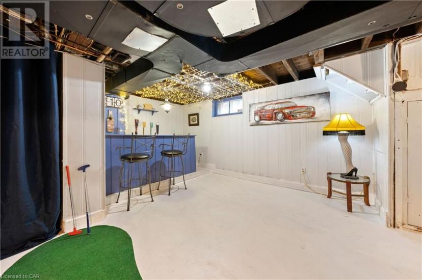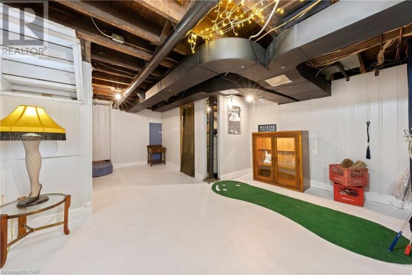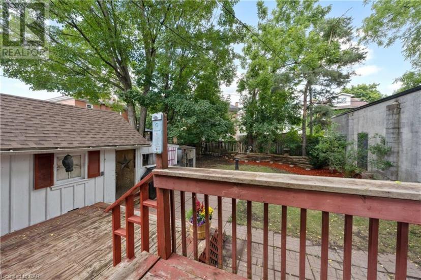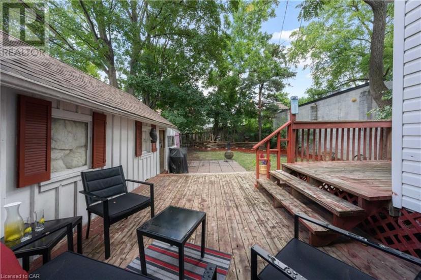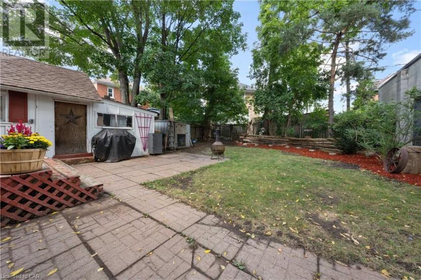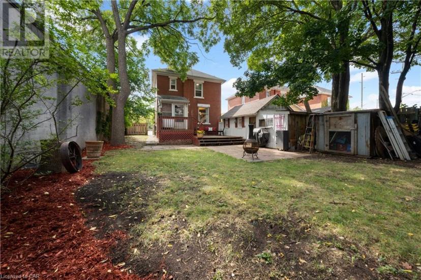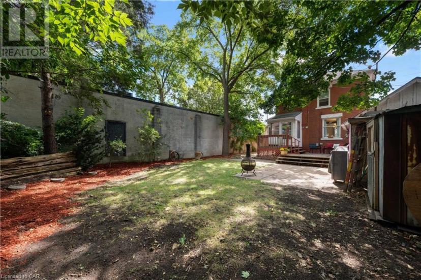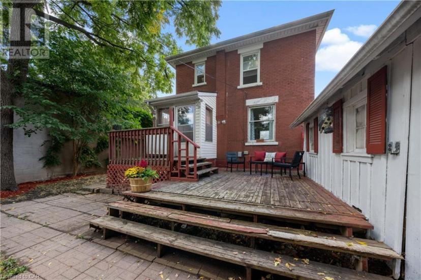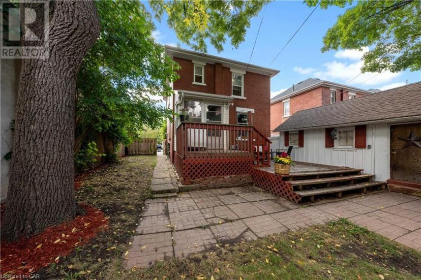- Ontario
- Cambridge
72 Cedar St
CAD$470,000
CAD$470,000 要价
72 Cedar StCambridge, Ontario, N1S1V3
退市
326| 1188 sqft
Listing information last updated on Wed Sep 15 2021 00:53:03 GMT-0400 (Eastern Daylight Time)

打开地图
Log in to view more information
登录概要
ID40162453
状态退市
产权Freehold
经纪公司RE/MAX TWIN CITY REALTY INC., BROKERAGE
类型Residential House,Detached
房龄建筑日期: 1890
占地40 ft * 110 ft undefined
Land Sizeunder 1/2 acre
面积(ft²)1188 尺²
房间卧房:3,浴室:2
详细
公寓楼
浴室数量2
卧室数量3
地上卧室数量3
家用电器Central Vacuum,Dryer,Microwave,Refrigerator,Stove,Water softener,Washer
Architectural Style2 Level
地下室装修Partially finished
地下室类型Full (Partially finished)
建筑日期1890
风格Detached
空调Central air conditioning
外墙Brick
壁炉False
地基Stone
洗手间1
供暖方式Natural gas
供暖类型Forced air
使用面积1188.0000
楼层2
类型House
供水Municipal water
土地
面积under 1/2 acre
沿街宽度40 ft
面积false
设施Public Transit,Schools,Shopping
下水Municipal sewage system
Size Depth110 ft
周边
设施Public Transit,Schools,Shopping
Location DescriptionCEDAR ST/ST ANDREWS
Zoning DescriptionRES R4
其他
特点Paved driveway
地下室已装修,部分装修
壁炉False
供暖Forced air
附注
This brick, century, 2-storey charmer awaits your personal touches to make it your own. The main floor features high ceilings allowing plentiful natural light throughout the living/dining area with large windows. The second storey features 3 nice sized bedrooms, original floor & main bath. The 40 ft x 110 ft lot offers parking on each side of the home, with a separate side entrance for direct access to the downstairs or main floor kitchen. The partially finished basement offers additional living space and has potential to be modified to suit your needs. You don't want to miss out on viewing this private backyard in person! It's a beautiful space to be enjoyed daily and a great place to entertain. If you're a handy-man don't forget to peek in the potential shop with electricity to start planning your next home projects! Last but not least, this home is zoned R4. So whether you're looking for your first home, investment property, making a move - or looking to explore your options regarding opening office space... schedule your showing today. Fantastic location, close to grocery stores, shopping plazas, downtown Galt & Gas Light District, public transportation, and more. (id:22211)
The listing data above is provided under copyright by the Canada Real Estate Association.
The listing data is deemed reliable but is not guaranteed accurate by Canada Real Estate Association nor RealMaster.
MLS®, REALTOR® & associated logos are trademarks of The Canadian Real Estate Association.
位置
省:
Ontario
城市:
Cambridge
社区:
Victoria
房间
房间
层
长度
宽度
面积
卧室
Second
12.00
8.75
105.00
12'0'' x 8'9''
卧室
Second
12.17
7.50
91.25
12'2'' x 7'6''
主卧
Second
13.33
8.75
116.67
13'4'' x 8'9''
4pc Bathroom
Second
NaN
Measurements not available
1pc Bathroom
地下室
NaN
Measurements not available
娱乐
地下室
24.58
14.00
344.17
24'7'' x 14'0''
Mud
主
7.00
5.67
39.67
7'0'' x 5'8''
厨房
主
12.83
9.00
115.50
12'10'' x 9'0''
餐厅
主
13.00
10.75
139.75
13'0'' x 10'9''
客厅
主
12.58
11.75
147.85
12'7'' x 11'9''

