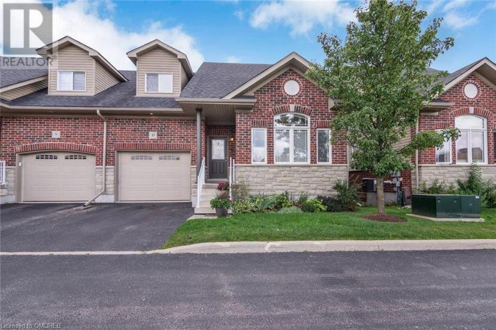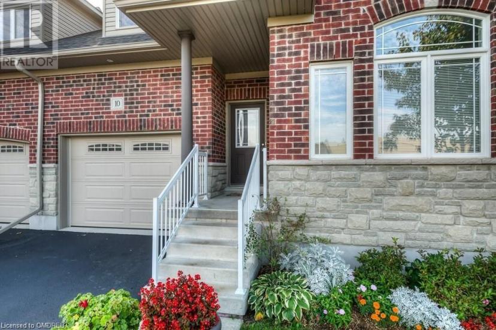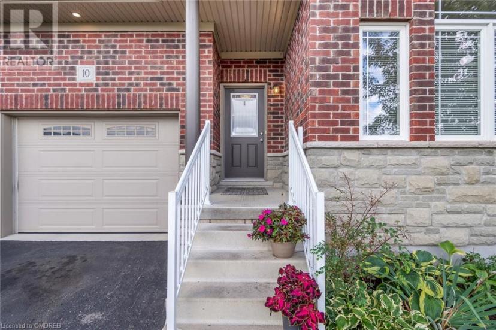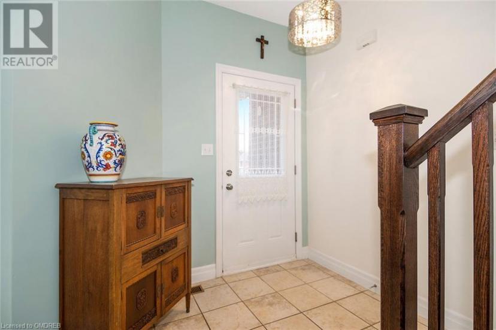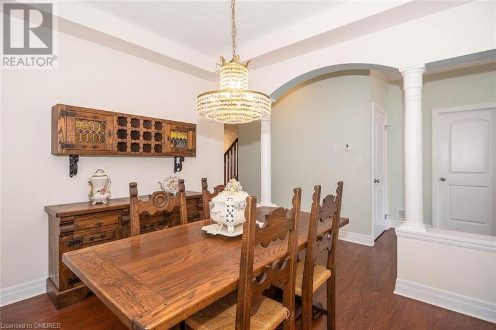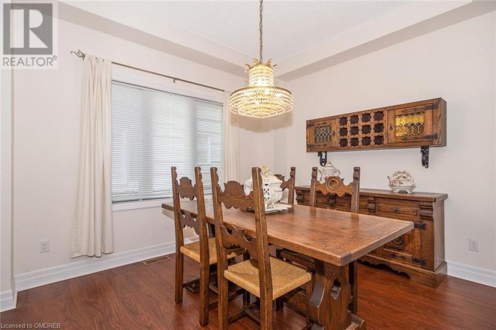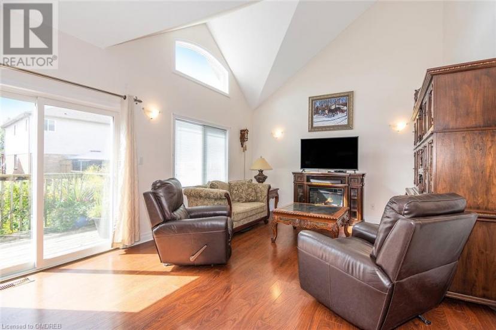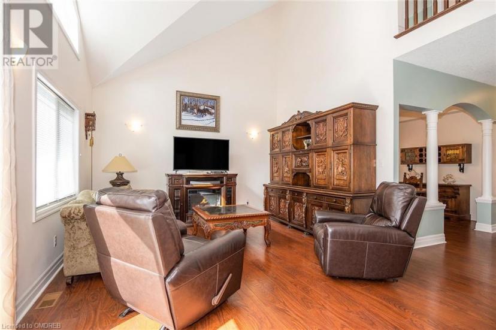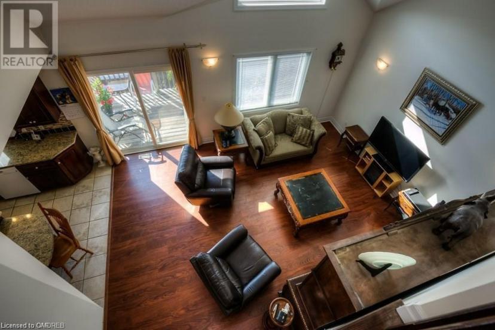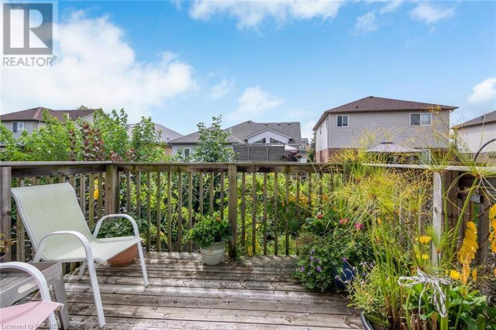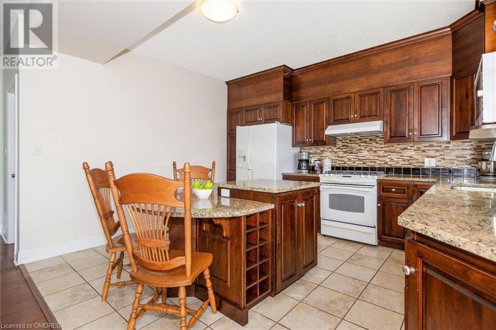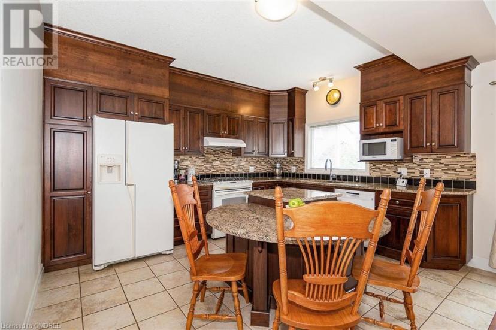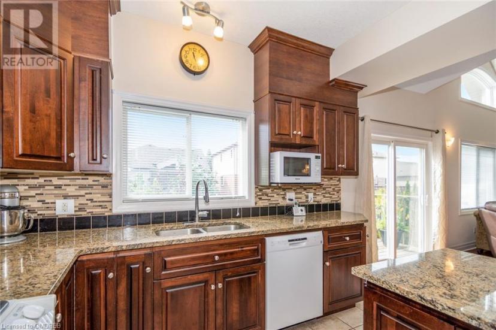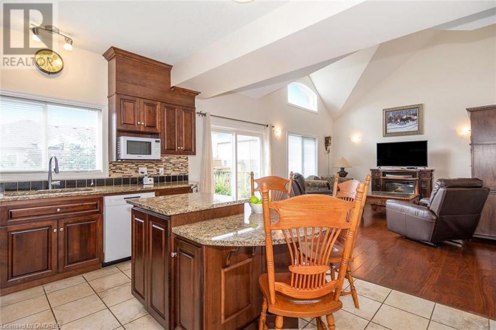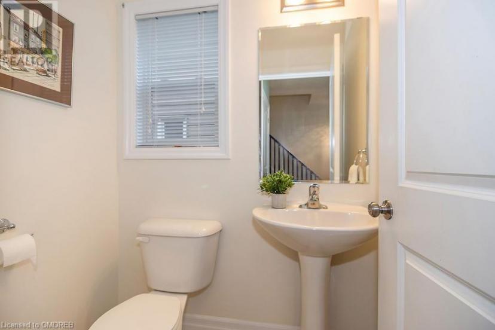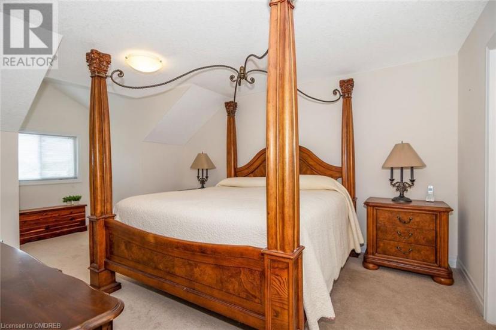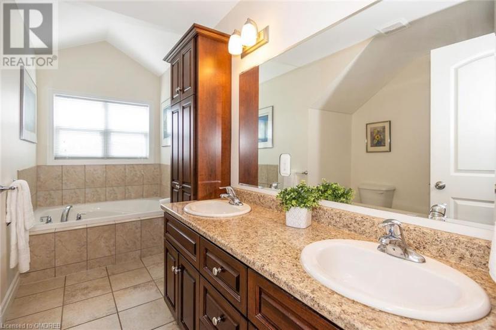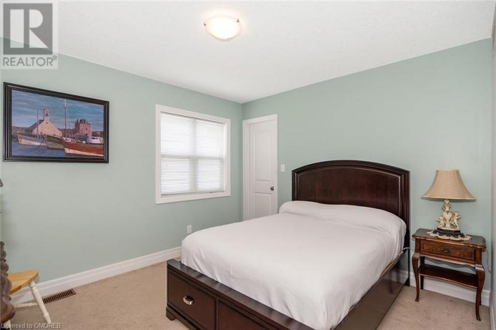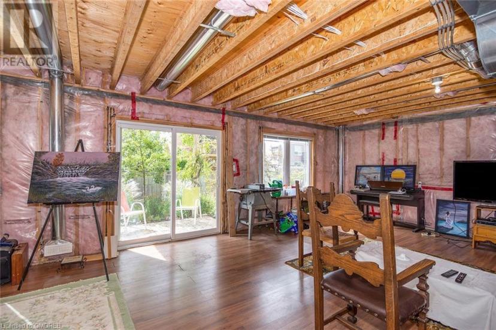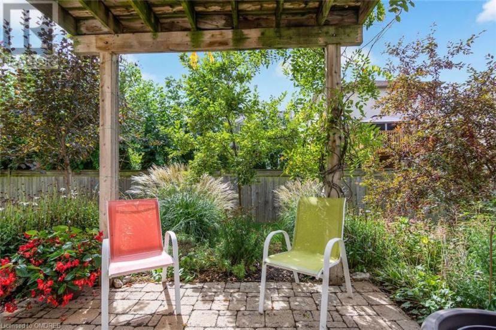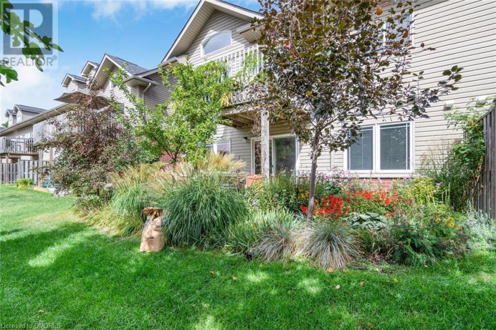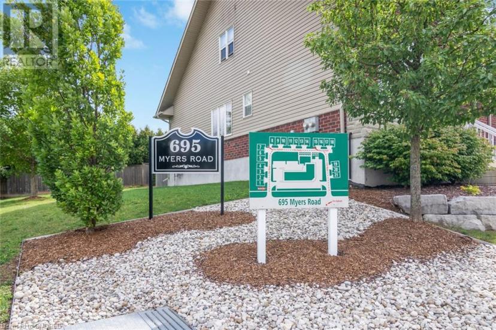- Ontario
- Cambridge
695 Myers Rd
CAD$859,900
CAD$859,900 要价
10 695 Myers RdCambridge, Ontario, N1P0A6
退市
332| 1834 sqft
Listing information last updated on Sun Sep 19 2021 06:46:46 GMT-0400 (Eastern Daylight Time)

打开地图
Log in to view more information
登录概要
ID40164287
状态退市
产权Condominium
类型Residential Townhouse,Attached,Bungalow
房间卧房:3,浴室:3
面积(ft²)1834 尺²
Land Sizeunder 1/2 acre
房龄建筑日期: 2011
管理费(月)320
挂盘公司Royal LePage Meadowtowne Realty Inc., Brokerage
详细
公寓楼
浴室数量3
卧室数量3
地上卧室数量3
家用电器Dishwasher,Refrigerator,Stove,Hood Fan,Window Coverings
Architectural StyleBungalow
地下室装修Unfinished
地下室类型Full (Unfinished)
建筑日期2011
风格Attached
空调Central air conditioning
外墙Brick,Vinyl siding
壁炉False
洗手间1
供暖方式Natural gas
供暖类型Forced air
使用面积1834.0000
楼层1.5
类型Row / Townhouse
供水Municipal water
土地
面积under 1/2 acre
交通Highway access
面积false
设施Park,Public Transit,Schools,Shopping
下水Municipal sewage system
周边
设施Park,Public Transit,Schools,Shopping
社区特点School Bus
Location DescriptionFranklin & Dundas East to Branchton
Zoning DescriptionResidential
其他
特点Park/reserve,Balcony,Shared Driveway,Sump Pump,Automatic Garage Door Opener
地下室未装修
壁炉False
供暖Forced air
房号10
附注
Fall in love with this fabulous end unit,3 bedroom, 3 bath bungaloft town house approximately 2,900 sqft of living space. Featuring Walkout basement with high ceilings, 9 foot +ceilings on main level & a loft overlooking the great room. Custom unique design and upgrades. A Child friendly well maintained, small complex with lovely landscape. Conveniently located close to all amenities & walking distance to transit, schools, parks, daycare, shopping & strip plaza. Large open concept kitchen/living room with cathedral ceiling and a walkout to deck. kitchen features beautiful dark wood custom cabinetry with lovely granite counter tops and spacious island for entertaining or prepping food to include electrical plug and a wine rack. Elegant dining room for candlelight dinners and a main floor bedroom. Other features include main floor laundry room/mudroom with garage door entry & storage space. 2 spacious second floor bedrooms. Master bedroom has plenty space for a king size bed and features beautiful 5pc bath with double sinks, soaker tub and separate shower. Basement is huge with 2 large picturesque windows, rough in for bathroom, a walkout to patio surrounded by beautiful perennial gardens and a cold cellar. A home that memories are made of. (id:22211)
The listing data above is provided under copyright by the Canada Real Estate Association.
The listing data is deemed reliable but is not guaranteed accurate by Canada Real Estate Association nor RealMaster.
MLS®, REALTOR® & associated logos are trademarks of The Canadian Real Estate Association.
位置
省:
Ontario
城市:
Cambridge
社区:
Churchill Park/Moffatt Creek
房间
房间
层
长度
宽度
面积
4pc Bathroom
Second
NaN
Measurements not available
5pc Bathroom
Second
NaN
Measurements not available
卧室
Second
11.75
10.42
122.40
11'9'' x 10'5''
主卧
Second
20.50
12.00
246.00
20'6'' x 12'0''
水电气
地下室
11.92
9.25
110.23
11'11'' x 9'3''
娱乐
地下室
15.00
14.17
212.50
15' x 14'2''
2pc Bathroom
主
NaN
Measurements not available
卧室
主
12.25
9.50
116.38
12'3'' x 9'6''
厨房
主
13.50
11.92
160.88
13'6'' x 11'11''
餐厅
主
12.00
10.42
125.00
12'0'' x 10'5''
客厅
主
18.58
13.50
250.88
18'7'' x 13'6''

