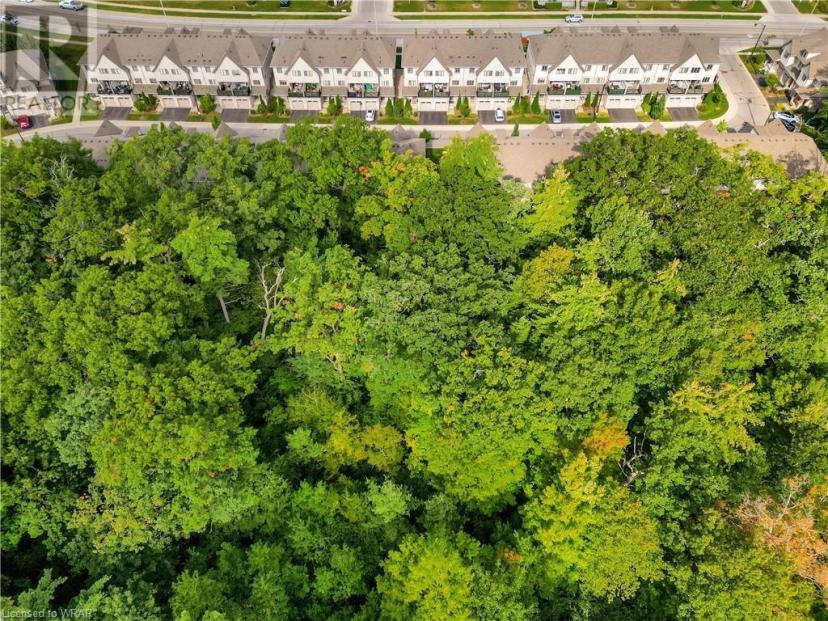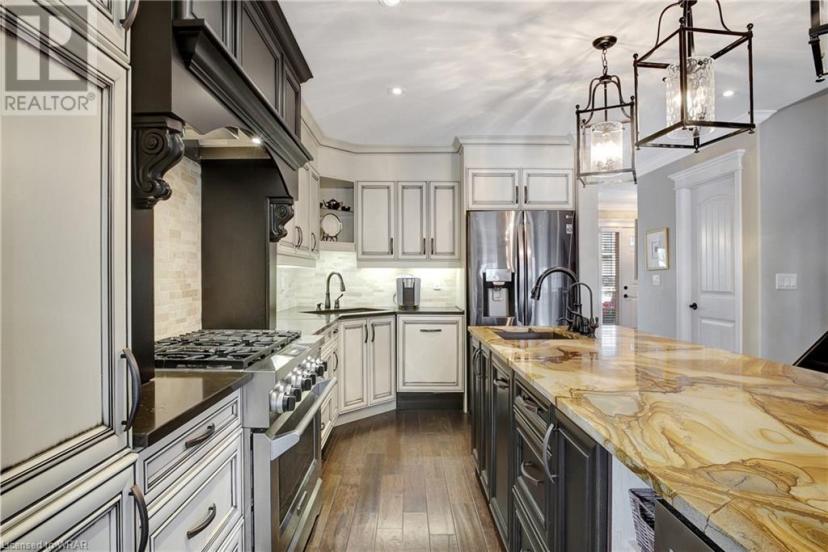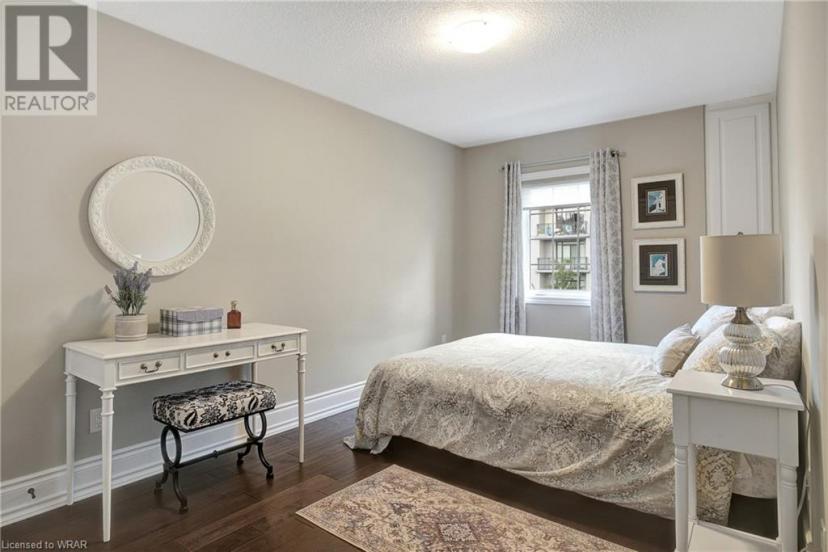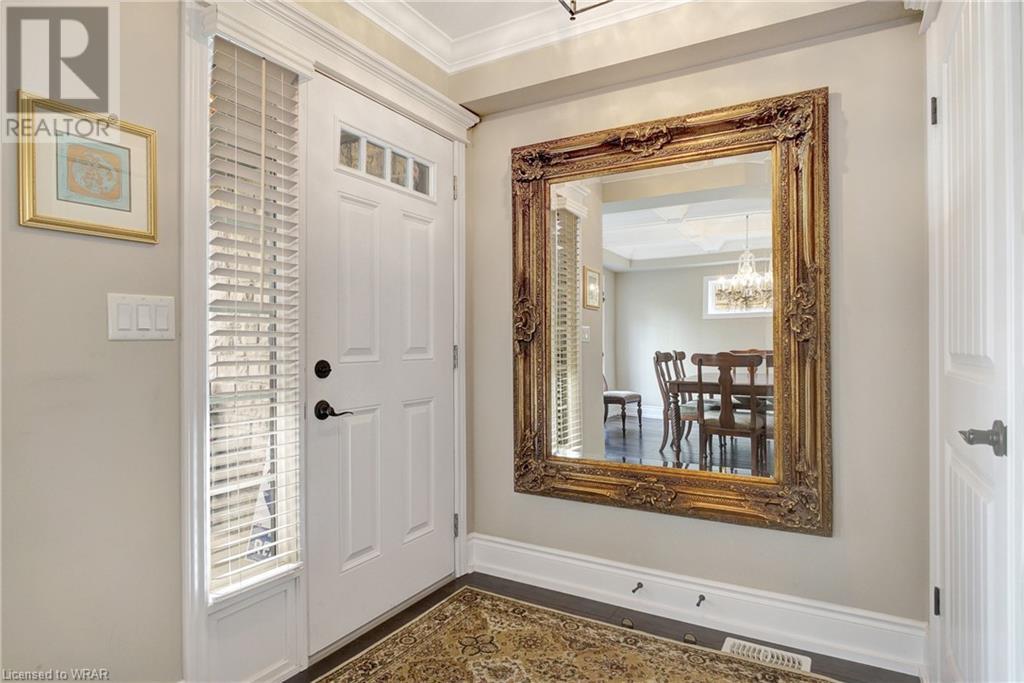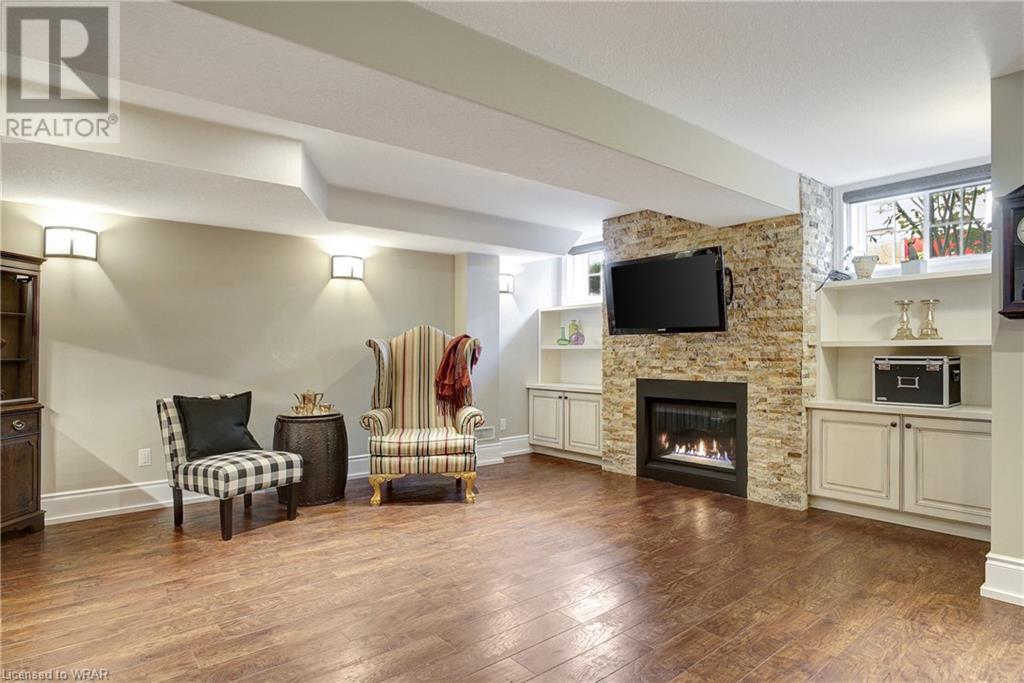- Ontario
- Cambridge
635 Saginaw Pky
CAD$799,900
CAD$799,900 要价
14 635 Saginaw PkyCambridge, Ontario, N1T0C1
退市 · 退市 ·
342| 1746 sqft

打开地图
Log in to view more information
登录概要
ID40492473
状态退市
产权Condominium
类型Residential Townhouse,Attached
房间卧房:3,浴室:4
面积(ft²)1746 尺²
房龄建筑日期: 2014
管理费(月)335
挂盘公司RE/MAX TWIN CITY FAISAL SUSIWALA REALTY
详细
公寓楼
浴室数量4
卧室数量3
地上卧室数量3
家用电器Water softener
Architectural Style2 Level
地下室装修Finished
地下室类型Full (Finished)
建筑日期2014
风格Attached
空调Central air conditioning
外墙Brick,Stone,Stucco,Vinyl siding
壁炉False
地基Poured Concrete
洗手间1
供暖方式Natural gas
供暖类型Forced air
使用面积1746.0000
楼层2
类型Row / Townhouse
供水Municipal water
土地
交通Highway Nearby
面积false
设施Park,Place of Worship,Playground,Public Transit,Schools,Shopping
下水Municipal sewage system
周边
设施Park,Place of Worship,Playground,Public Transit,Schools,Shopping
Location DescriptionFRANKLIN BLVD/TOWNLINE ROAD
Zoning DescriptionRM4
其他
特点Balcony,Paved driveway,Automatic Garage Door Opener
地下室已装修,Full (Finished)
壁炉False
供暖Forced air
房号14
附注
**OFFERS WILL NOW BE PRESENTED OCT 3rd AT 8pm**IMPECCABLE CRAFTSMANSHIP IN THIS EXQUISITE SAGINAW WOODS EXECUTIVE TOWNHOME! Presenting this contemporary end-townhome featuring an inviting open floorplan. Nestled within a friendly neighborhood renowned for its outstanding schools, picturesque walking paths, dedicated bike lanes, and mere minutes from the 401 highway. As you step inside the lower level, you're immediately greeted by pristine cleanliness and a level of finishing that is nothing short of immaculate. Every detail has been carefully considered, from the premium vinyl flooring to the well-appointed wet bar and 3pc bathroom. The rec room/home office is a true work of art, boasting a natural gas crystal fireplace adorned with split-face travertine wall cladding. Thoughtfully designed custom-built desks and an efficient filing system cater to two workstations while providing abundant storage. Moving upward via the solid oak staircase, elegantly adorned with the same split-face travertine wall cladding, you'll find a kitchen that will captivate any culinary enthusiast. The countertops feature a sumptuous combination of grade E Granite on the island and Caesar Stone Quartz, blending functionality with aesthetics. Equipped with top-of-the-line appliances, this kitchen leaves nothing to be desired. The open-concept kitchen seamlessly transitions into a spacious main-floor family room, opening up to a generous upper terrace where you can bask in the warmth of the morning sun and enjoy the evening shade. Finally, the upper level of this unit houses 3 generously sized bedrooms, with 2 of them offering custom walk-in closets. The primary bedroom is a genuine sanctuary, showcasing a beautifully appointed full bathroom and a custom-built makeup table. (id:22211)
The listing data above is provided under copyright by the Canada Real Estate Association.
The listing data is deemed reliable but is not guaranteed accurate by Canada Real Estate Association nor RealMaster.
MLS®, REALTOR® & associated logos are trademarks of The Canadian Real Estate Association.
位置
省:
Ontario
城市:
Cambridge
社区:
Clemens Mills/Saginaw
房间
房间
层
长度
宽度
面积
主卧
Second
10.50
16.34
171.53
10'6'' x 16'4''
Full bathroom
Second
NaN
Measurements not available
洗衣房
Second
9.15
5.74
52.55
9'2'' x 5'9''
4pc Bathroom
Second
NaN
Measurements not available
卧室
Second
9.09
16.77
152.36
9'1'' x 16'9''
卧室
Second
10.50
15.58
163.61
10'6'' x 15'7''
娱乐
地下室
19.00
18.18
345.27
19'0'' x 18'2''
水电气
地下室
7.41
7.84
58.14
7'5'' x 7'10''
3pc Bathroom
地下室
NaN
Measurements not available
餐厅
主
13.32
13.75
183.11
13'4'' x 13'9''
2pc Bathroom
主
NaN
Measurements not available
厨房
主
12.99
14.67
190.53
13'0'' x 14'8''
客厅
主
19.32
12.07
233.31
19'4'' x 12'1''




