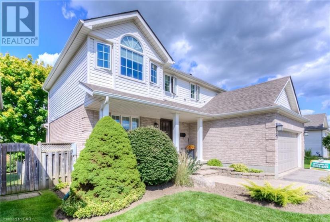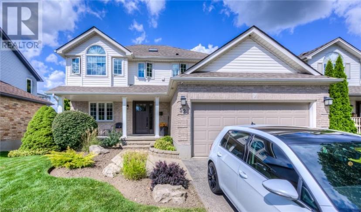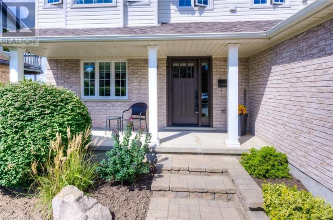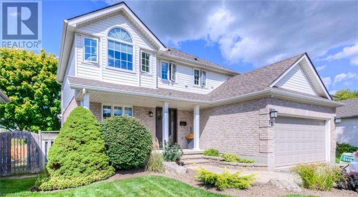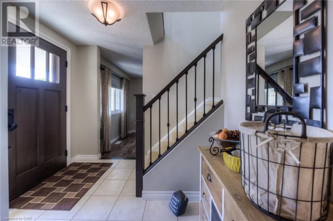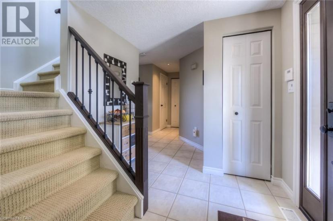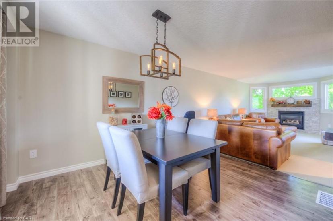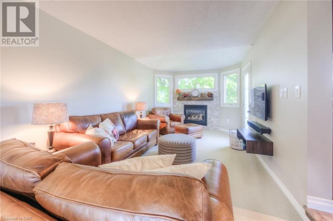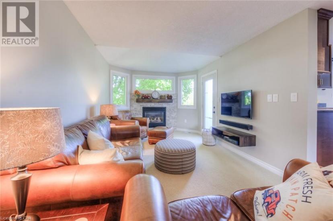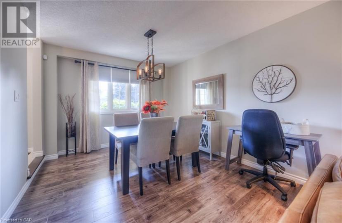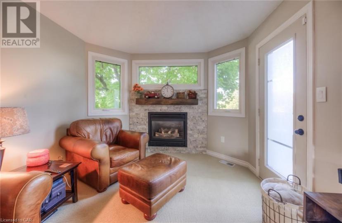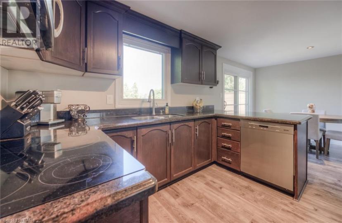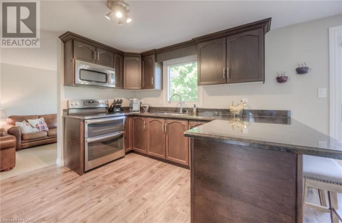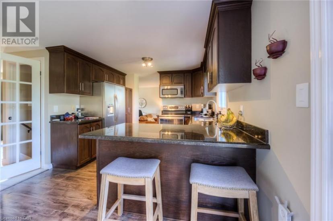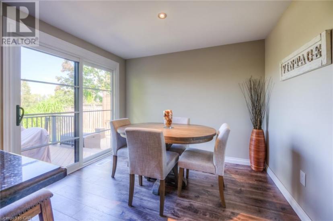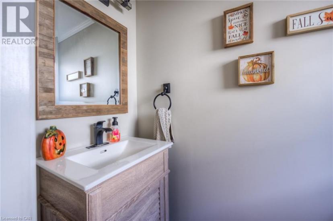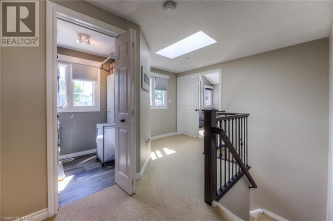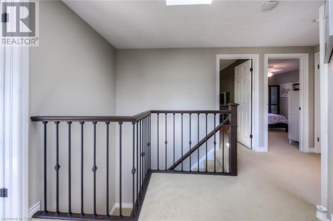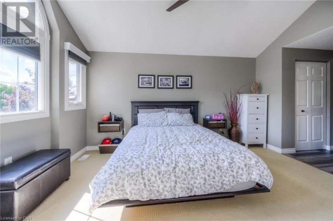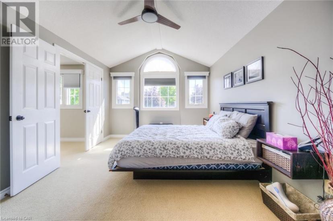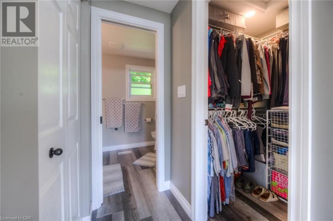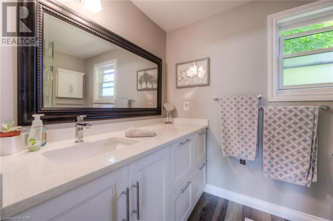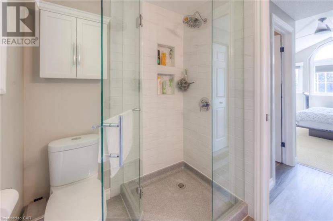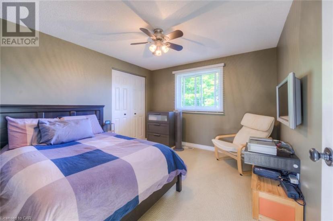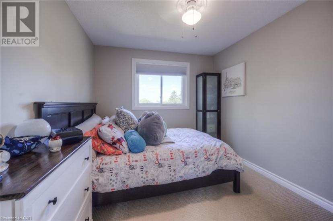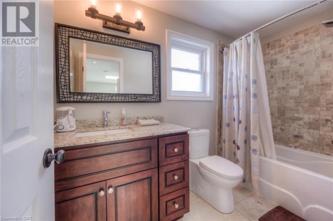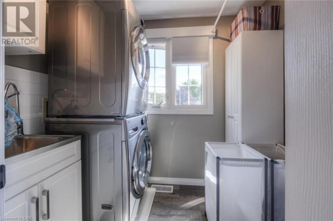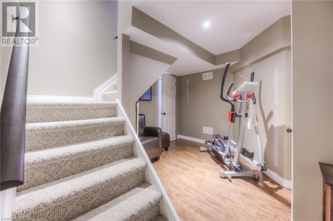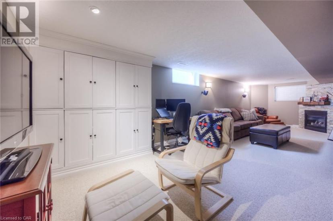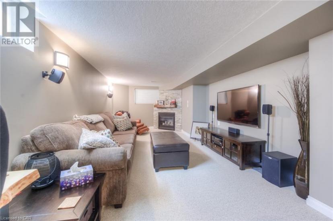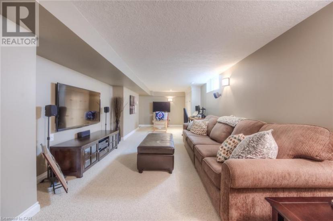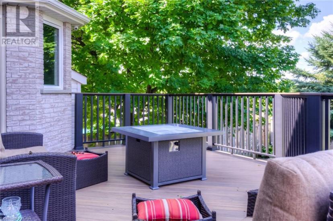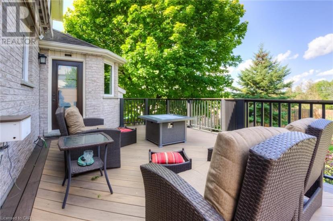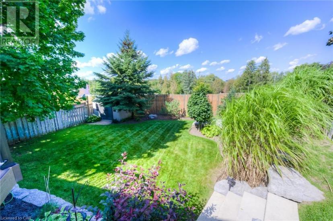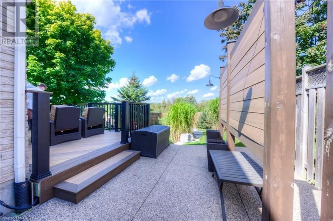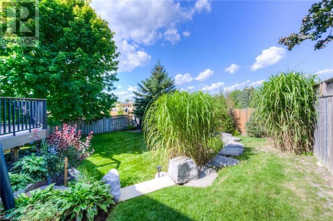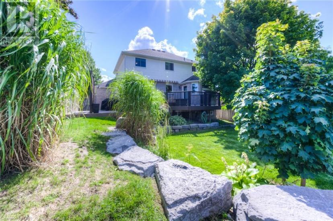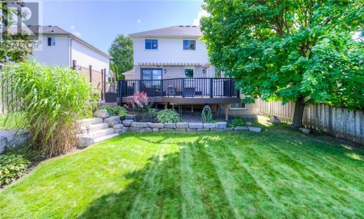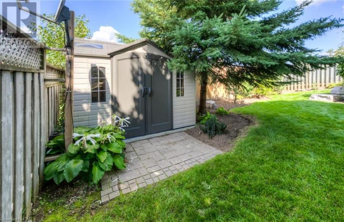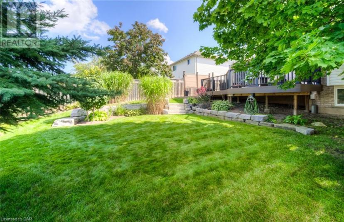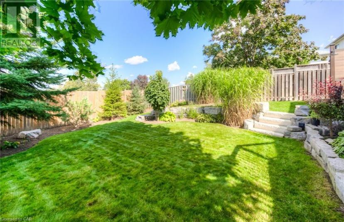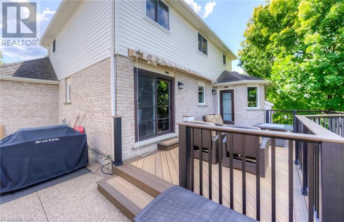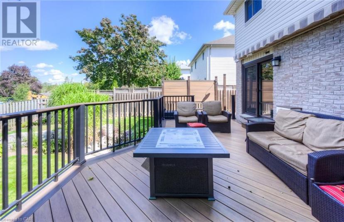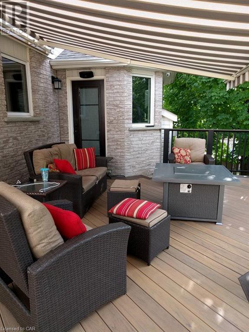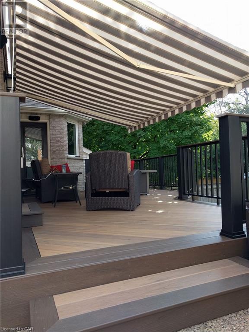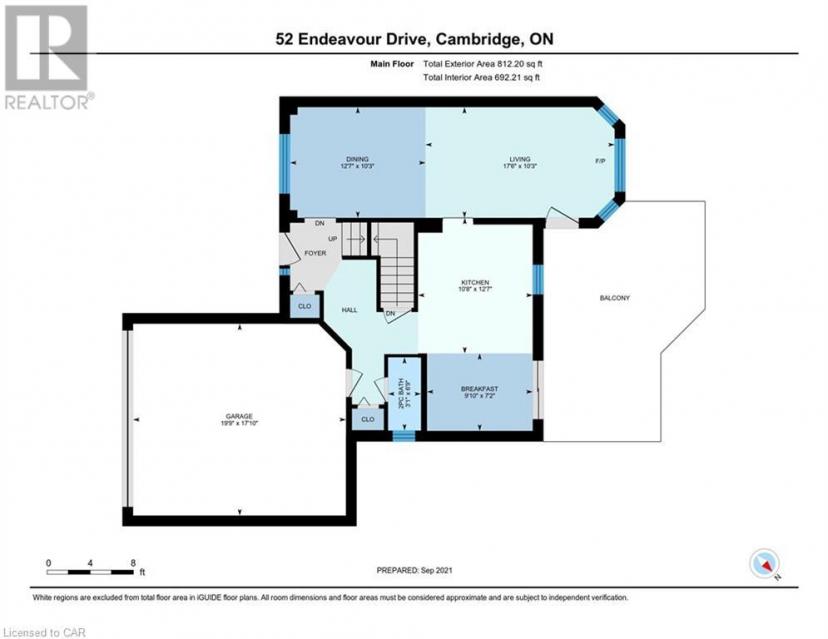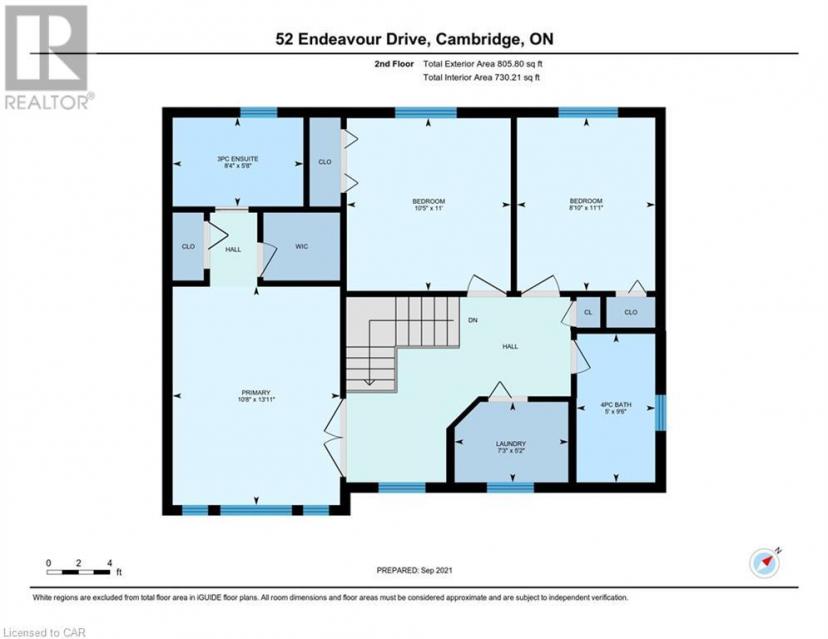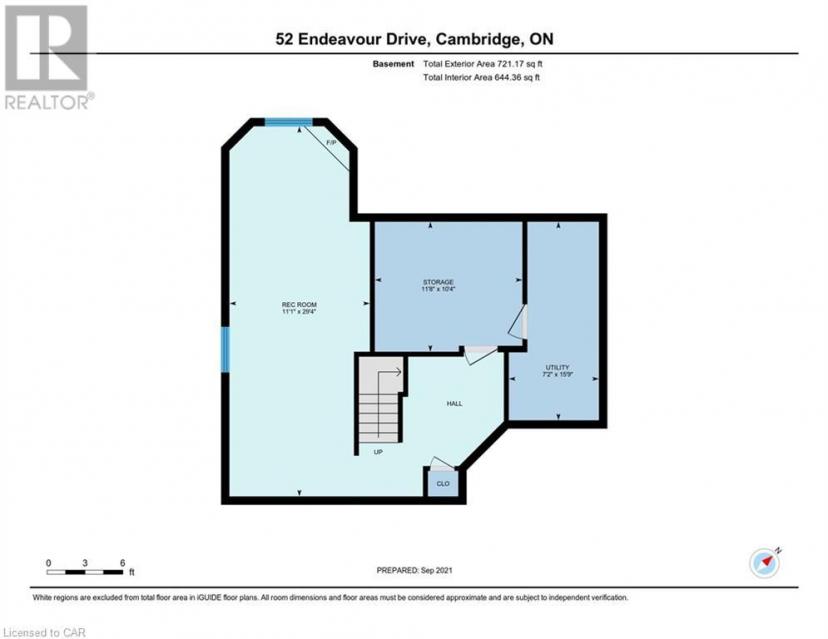- Ontario
- Cambridge
52 Endeavour Dr
CAD$799,900
CAD$799,900 要价
52 Endeavour DrCambridge, Ontario, N3C4C4
退市
334| 1618.01 sqft
Listing information last updated on Thu Sep 16 2021 13:47:50 GMT-0400 (Eastern Daylight Time)

打开地图
Log in to view more information
登录概要
ID40164245
状态退市
产权Freehold
类型Residential House,Detached
房间卧房:3,浴室:3
面积(ft²)1618.01 尺²
占地49 ft * 115 ft undefined
Land Sizeunder 1/2 acre
房龄建筑日期: 1997
挂盘公司SHAW REALTY GROUP INC.
详细
公寓楼
浴室数量3
卧室数量3
地上卧室数量3
家用电器Dishwasher,Microwave,Refrigerator,Stove,Water softener
Architectural Style2 Level
地下室装修Finished
地下室类型Full (Finished)
建筑日期1997
风格Detached
空调Central air conditioning
外墙Brick,Vinyl siding
壁炉True
壁炉数量2
火警Monitored Alarm,Alarm system,Security system
固定装置Ceiling fans
地基Poured Concrete
洗手间1
供暖方式Natural gas
供暖类型Forced air
使用面积1618.0100
楼层2
类型House
供水Municipal water
土地
面积under 1/2 acre
沿街宽度49 ft
交通Highway access,Highway Nearby
面积false
设施Hospital,Place of Worship,Public Transit,Schools
围墙类型Fence
景观Landscaped
下水Municipal sewage system
Size Depth115 ft
水电气
有线Available
DSL*Available
ElectricityAvailable
Natural GasAvailable
电话Available
周边
设施Hospital,Place of Worship,Public Transit,Schools
社区特点Quiet Area,School Bus
Location DescriptionMelran to Endeavour
Zoning DescriptionRES
其他
Communication TypeHigh Speed Internet
特点Skylight
地下室已装修
壁炉True
供暖Forced air
附注
***OPEN HOUSE SUN Sept. 19 2-4PM***Welcome to 52 Endeavour Drive in Cambridge! This 3 bedroom, 3 bathroom home in beautiful East Hespeler is ready for your family. The exterior has been professionally landscaped and it shows from the walkways to the rear composite deck, and mature gardens and trees. You will love the large lot, double car garage, and the welcoming front porch. The interior has been fully updated and features 2 gas fireplaces, a lovely open kitchen, new flooring, an upgraded family room and a lookout rec room. Immaculate is an understatement- this home is clean, fully finished and move in ready! Fantastic location close to the Speed River, several parks, schools, shopping and restaurants in Downtown Hespeler, and is just minites from the 401. Furnace and A/C were replaced in 2018, triple pane windows, casement and awning 2015, the upgrade list just goes on and on. Book your showings ASAP. (id:22211)
The listing data above is provided under copyright by the Canada Real Estate Association.
The listing data is deemed reliable but is not guaranteed accurate by Canada Real Estate Association nor RealMaster.
MLS®, REALTOR® & associated logos are trademarks of The Canadian Real Estate Association.
位置
省:
Ontario
城市:
Cambridge
社区:
Hillcrest/Cooper/Townline Estates
房间
房间
层
长度
宽度
面积
主卧
Second
10.67
13.92
148.44
10'8'' x 13'11''
洗衣房
Second
7.25
5.17
37.46
7'3'' x 5'2''
卧室
Second
10.42
11.00
114.58
10'5'' x 11'0''
卧室
Second
8.83
11.08
97.90
8'10'' x 11'1''
4pc Bathroom
Second
5.00
9.50
47.50
5'0'' x 9'6''
3pc Bathroom
Second
8.33
5.67
47.22
8'4'' x 5'8''
水电气
地下室
7.17
15.75
112.88
7'2'' x 15'9''
仓库
地下室
11.67
10.33
120.56
11'8'' x 10'4''
娱乐
地下室
11.08
29.33
325.11
11'1'' x 29'4''
客厅
主
10.25
17.50
179.38
10'3'' x 17'6''
厨房
主
12.58
10.67
134.22
12'7'' x 10'8''
其他
主
17.83
19.75
352.21
17'10'' x 19'9''
餐厅
主
10.25
12.58
128.98
10'3'' x 12'7''
早餐
主
7.17
9.83
70.47
7'2'' x 9'10''
2pc Bathroom
主
6.75
3.08
20.81
6'9'' x 3'1''

