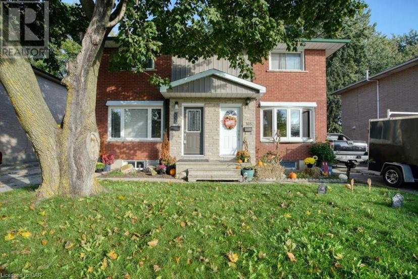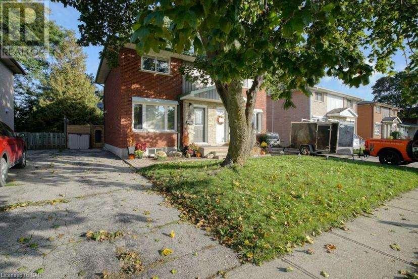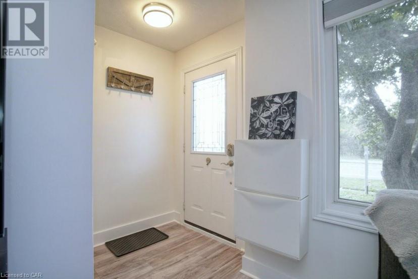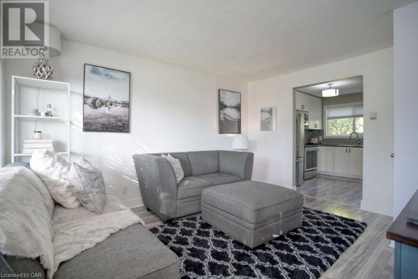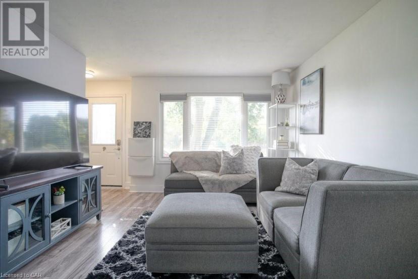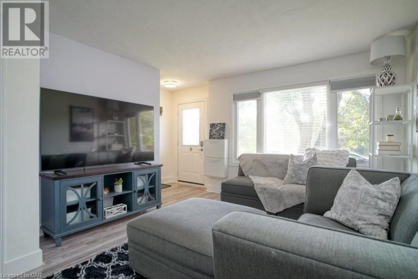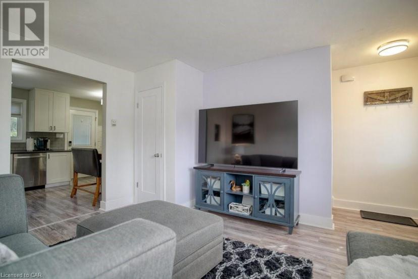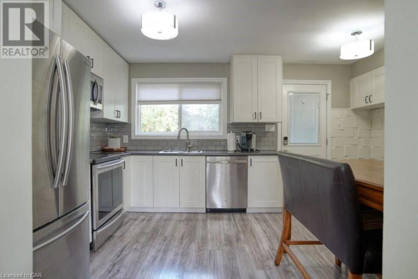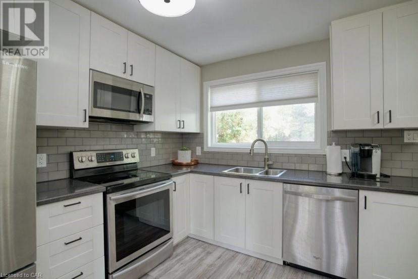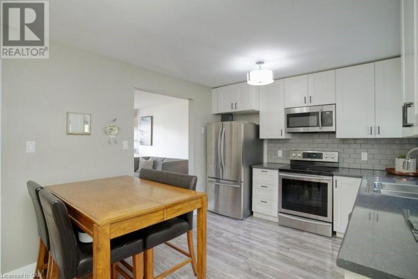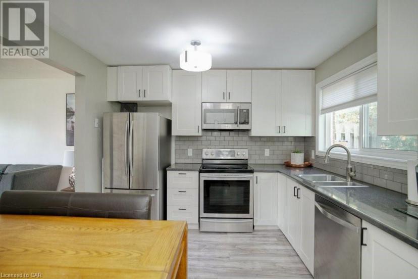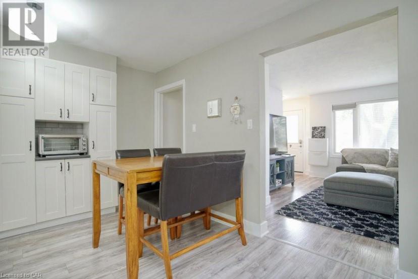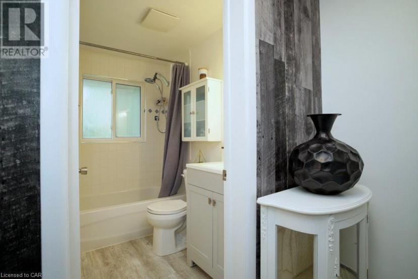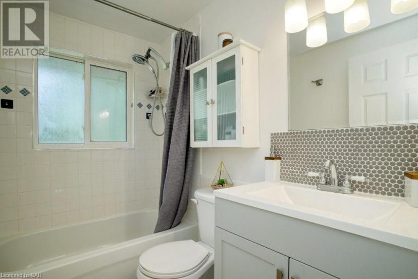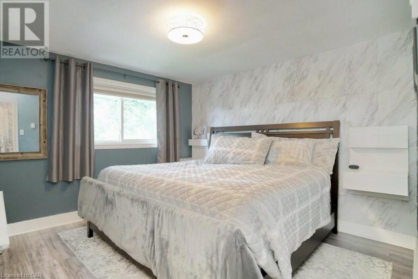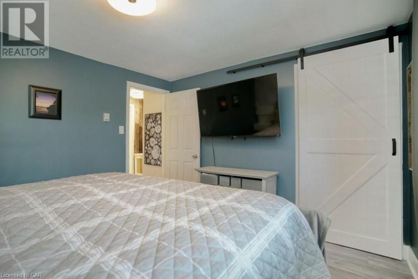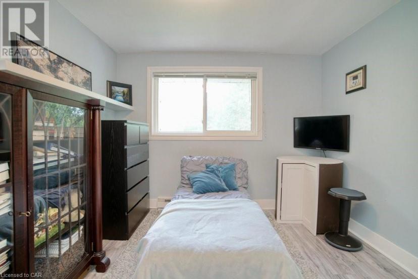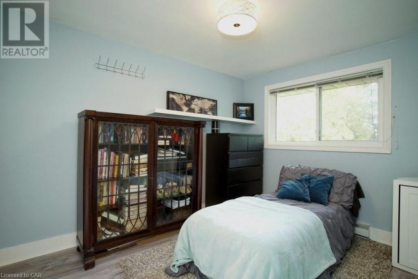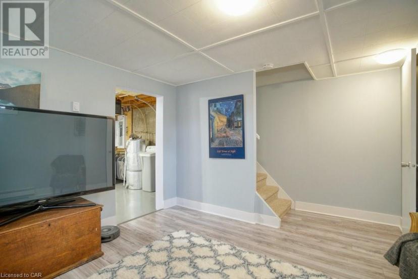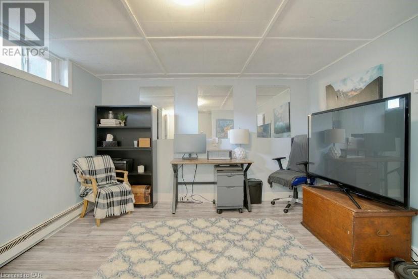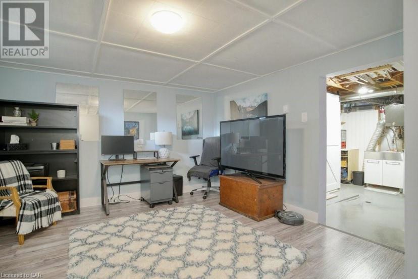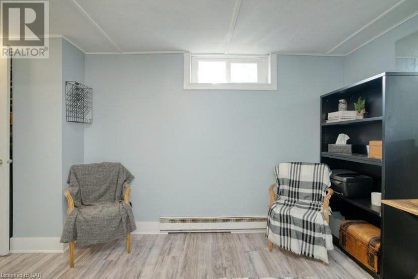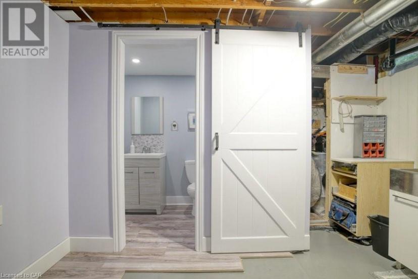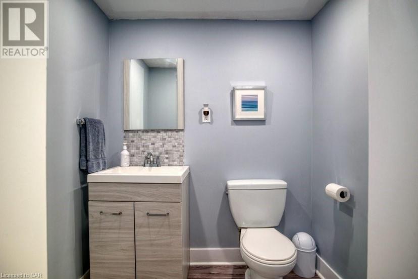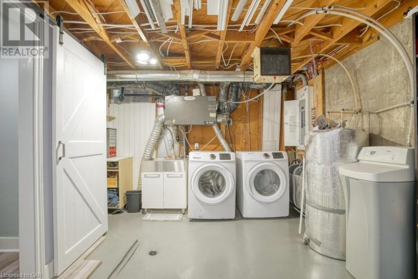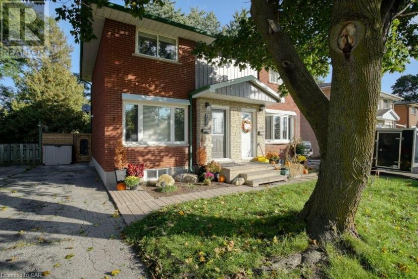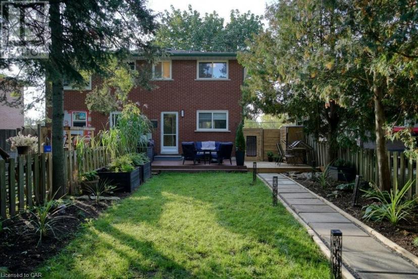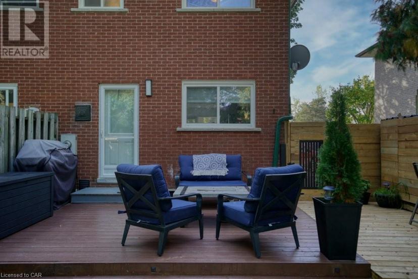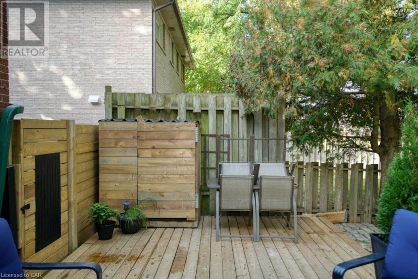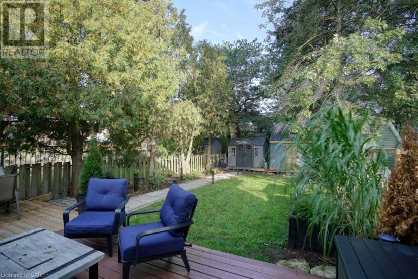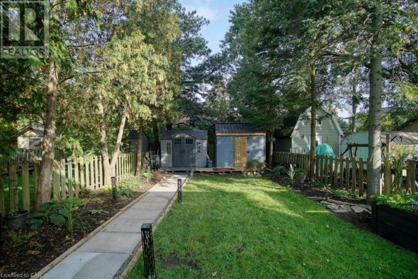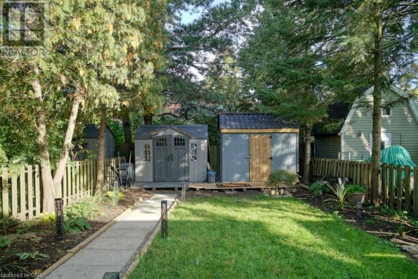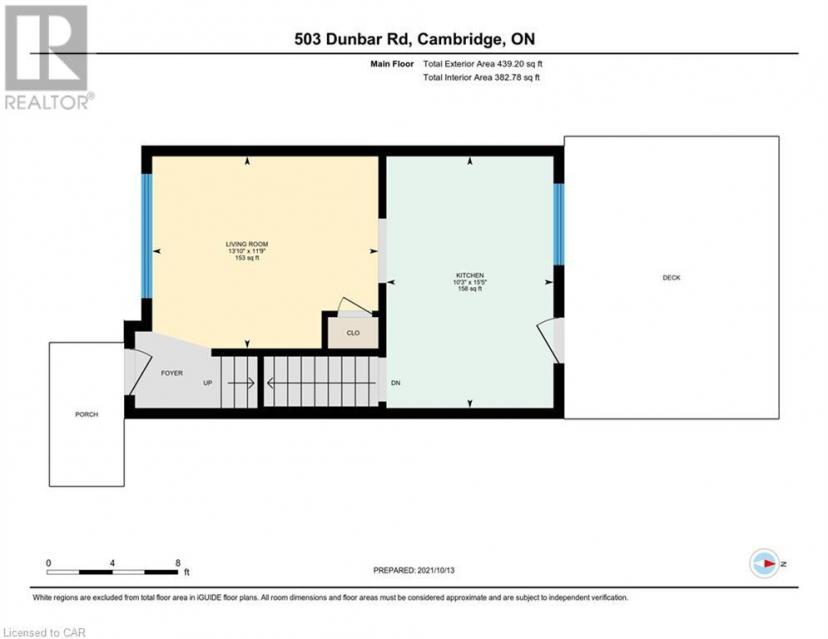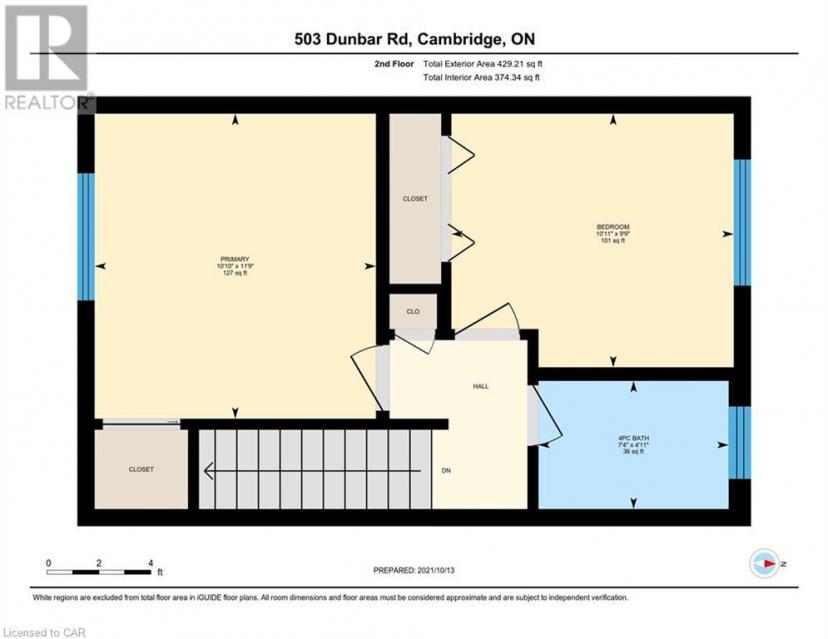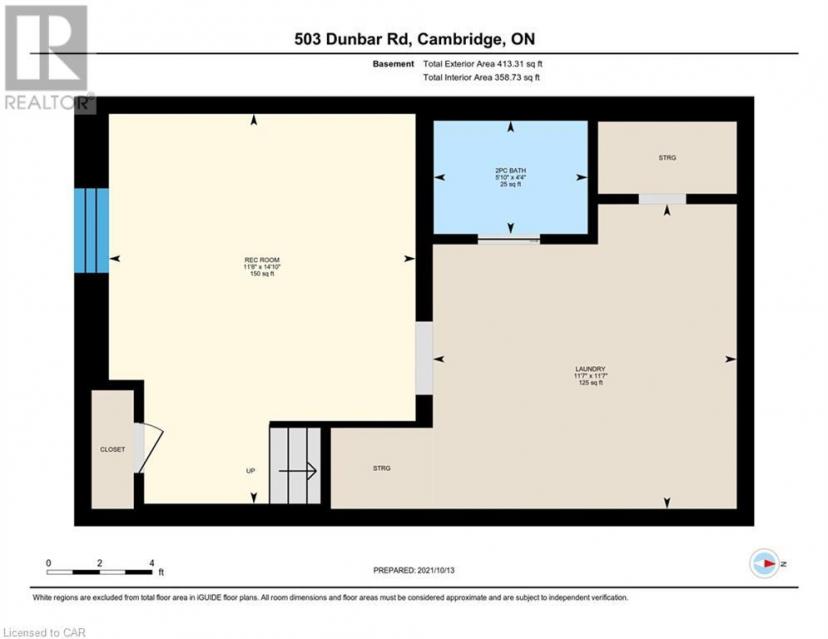- Ontario
- Cambridge
503 Dunbar Rd
CAD$499,900
CAD$499,900 要价
503 Dunbar RdCambridge, Ontario, N3H2T3
退市
223| 868.41 sqft
Listing information last updated on Tue Oct 19 2021 07:05:44 GMT-0400 (Eastern Daylight Time)

打开地图
Log in to view more information
登录概要
ID40174167
状态退市
产权Freehold
经纪公司ROYAL LEPAGE CROWN REALTY SERVICES, BROKERAGE
类型Residential House,Semi-Detached
房龄建筑日期: 1965
占地26 ft * 120 ft undefined
Land Sizeunder 1/2 acre
面积(ft²)868.41 尺²
房间卧房:2,浴室:2
详细
公寓楼
浴室数量2
卧室数量2
地上卧室数量2
家用电器Dishwasher,Dryer,Microwave,Refrigerator,Stove,Water softener,Washer
Architectural Style2 Level
地下室装修Finished
地下室类型Full (Finished)
建筑日期1965
风格Semi-detached
外墙Aluminum siding,Brick
壁炉False
地基Poured Concrete
洗手间1
供暖方式Electric
供暖类型Baseboard heaters
使用面积868.4100
楼层2
类型House
供水Municipal water
土地
面积under 1/2 acre
沿街宽度26 ft
面积false
设施Park,Place of Worship,Playground,Public Transit,Schools
围墙类型Fence
下水Municipal sewage system
Size Depth120 ft
周边
设施Park,Place of Worship,Playground,Public Transit,Schools
Location DescriptionHeading East on King St E,turn left onto Concession Rd and then a quick right on Dunbar Rd. Go around 2 bends and the house will be on the left hand side of the road.
Zoning DescriptionRS1
其他
特点Southern exposure,Park/reserve,Paved driveway
地下室已装修
壁炉False
供暖Baseboard heaters
附注
First time buyers, downsizers and investors, this move-in ready home is what you've been looking for! Neutrally finished and tastefully updated, this home is conveniently located near shops and restaurants, and directly across from Dumfries Conservation Area. The main floor offers a comfortable living room with views of the park, and a beautiful kitchen (updated 2016) with ample cabinetry, and a door to the fully fenced, 120 foot deep yard! The bedroom level has two nice sized bedrooms (primary bedroom allows for king-sized bed) and a bathroom that, while renovated in 2016, was also freshened up this year! The basement is finished with a rec room, and newly added 2 piece bathroom (2020), as well as storage/mechanical/laundry room. Basement windows were updated in 2020, and all above grade windows are newer vinyl as well. Deck extension and gate to rear yard 2021. Two sheds (2020 and 2021). 200 amp panel. No rental items. Electric water heater 2021. All flooring and baseboards replaced in 2020. In the interest of everyone's safety, before booking your viewing, please take advantage of our video walk through tour, photos, floor plans and mapping, during this time of social distancing. (id:22211)
The listing data above is provided under copyright by the Canada Real Estate Association.
The listing data is deemed reliable but is not guaranteed accurate by Canada Real Estate Association nor RealMaster.
MLS®, REALTOR® & associated logos are trademarks of The Canadian Real Estate Association.
位置
省:
Ontario
城市:
Cambridge
社区:
Langs Farm/Hilborn Park
房间
房间
层
长度
宽度
面积
4pc Bathroom
Second
4.92
7.33
36.06
4'11'' x 7'4''
卧室
Second
9.75
10.92
106.44
9'9'' x 10'11''
主卧
Second
11.75
10.83
127.29
11'9'' x 10'10''
洗衣房
地下室
11.58
11.58
134.17
11'7'' x 11'7''
2pc Bathroom
地下室
4.33
5.83
25.28
4'4'' x 5'10''
娱乐
地下室
14.83
11.67
173.06
14'10'' x 11'8''
Eat in kitchen
主
15.42
10.25
158.02
15'5'' x 10'3''
客厅
主
11.75
13.83
162.54
11'9'' x 13'10''

