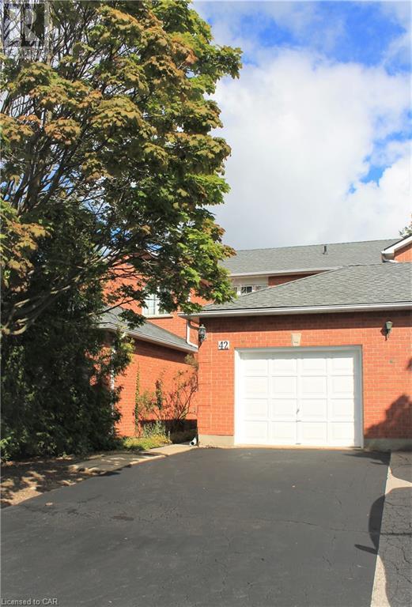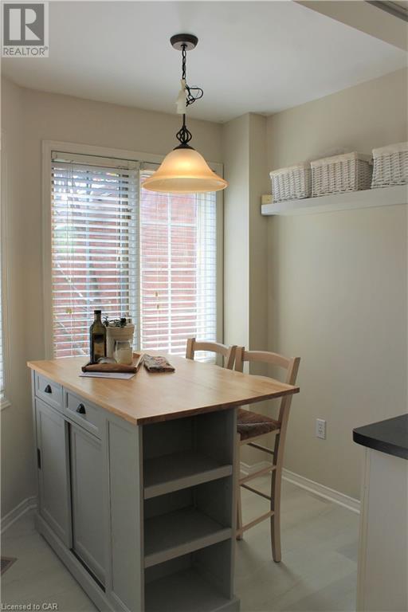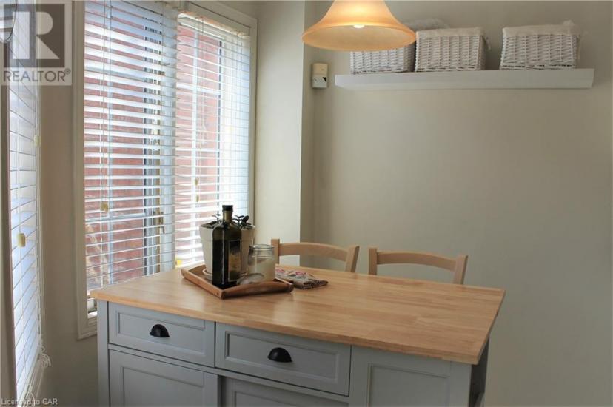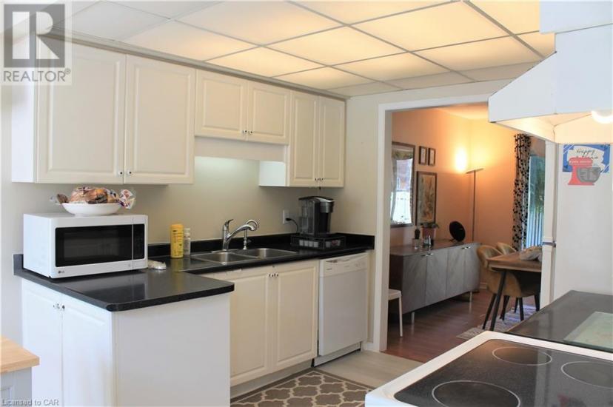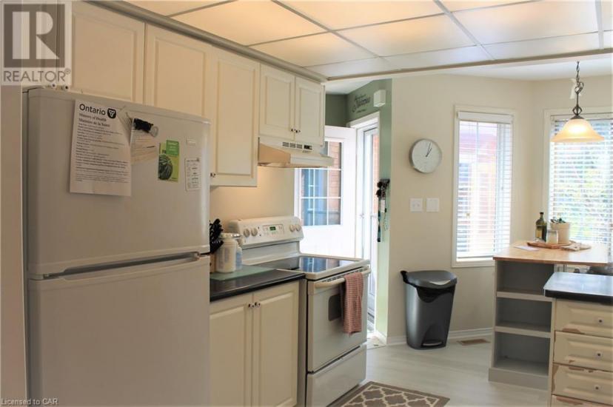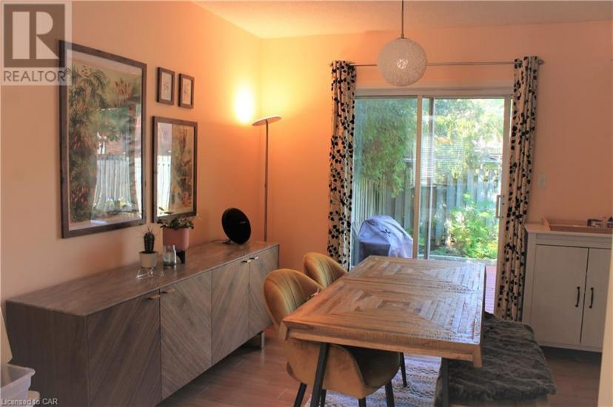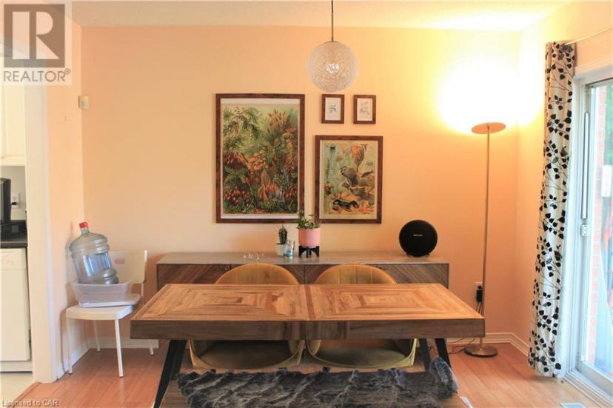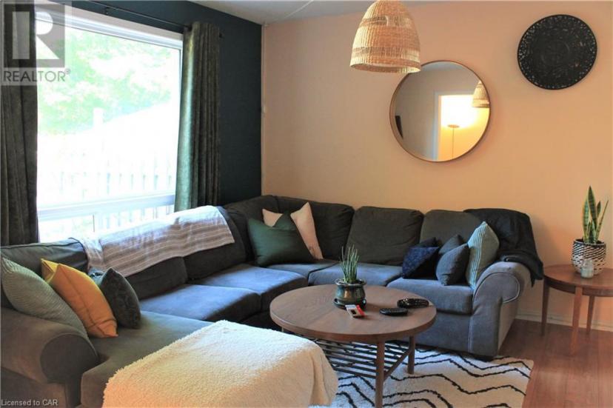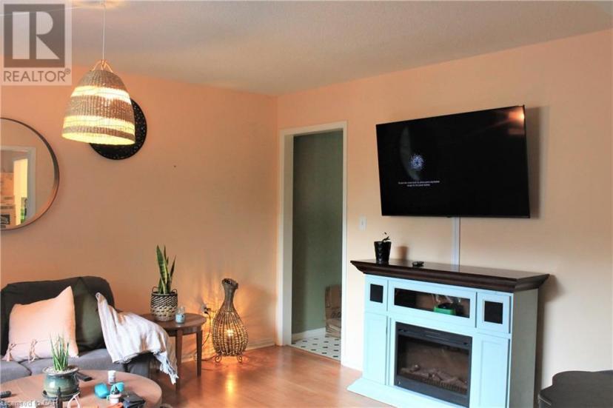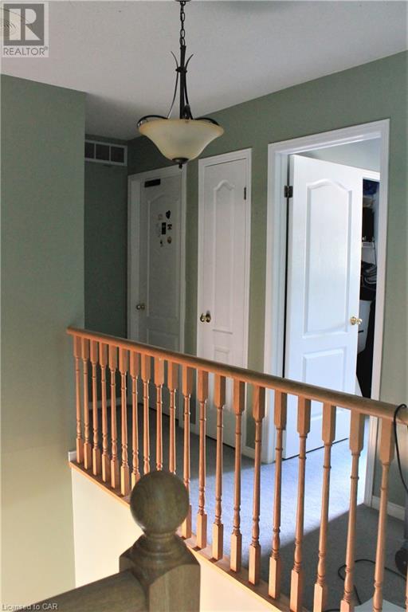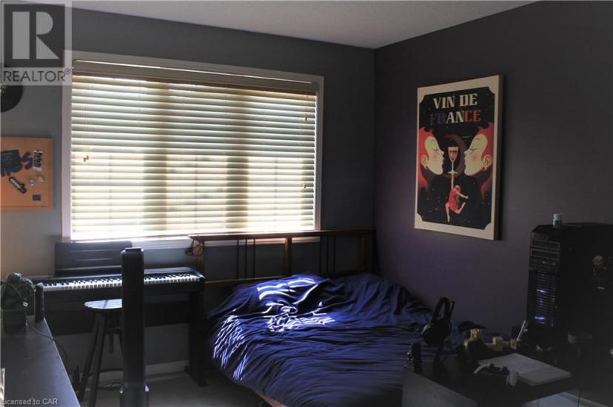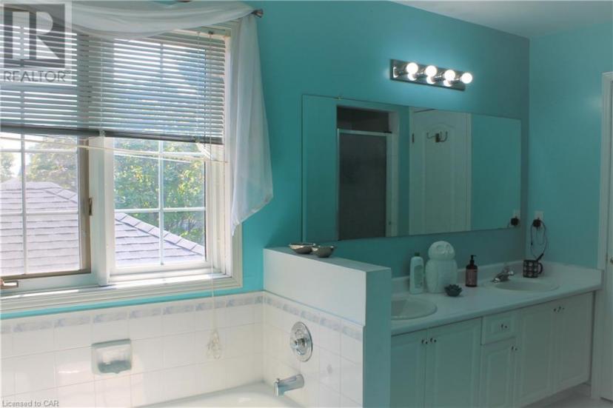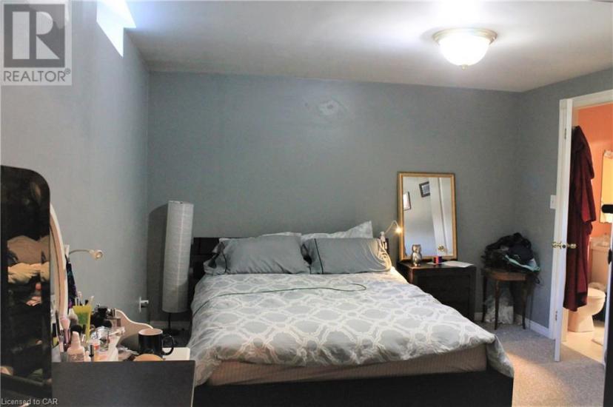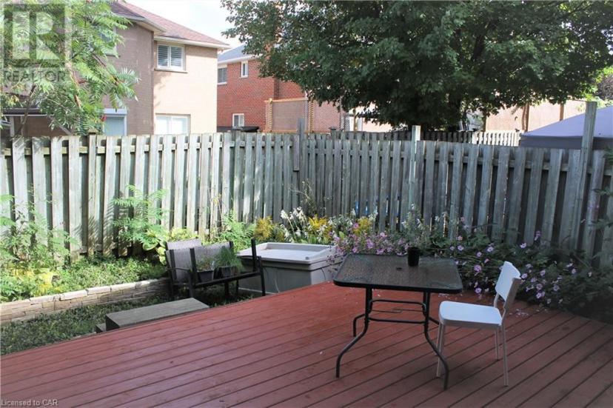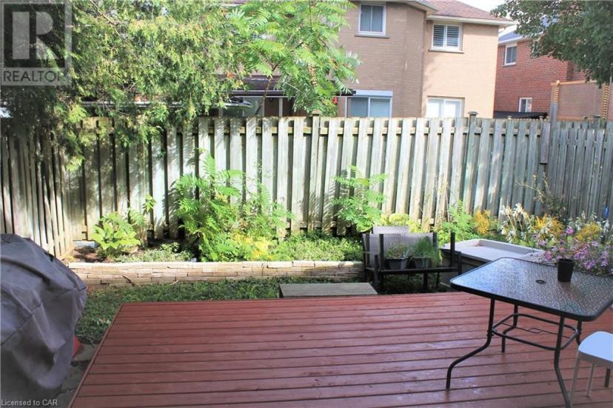- Ontario
- Cambridge
42 Corbett St
CAD$599,900
CAD$599,900 要价
42 Corbett StCambridge, Ontario, N1T1V5
退市
332| 1430 sqft
Listing information last updated on Sun Sep 19 2021 12:56:12 GMT-0400 (Eastern Daylight Time)

打开地图
Log in to view more information
登录概要
ID40160675
状态退市
产权Freehold
类型Residential Townhouse,Attached
房间卧房:3,浴室:3
面积(ft²)1430 尺²
Land Sizeunder 1/2 acre
房龄
挂盘公司RE/MAX REAL ESTATE CENTRE INC., BROKERAGE
详细
公寓楼
浴室数量3
卧室数量3
地上卧室数量3
家用电器Dishwasher,Refrigerator,Stove,Hood Fan
Architectural Style2 Level
地下室装修Finished
地下室类型Full (Finished)
风格Attached
空调Central air conditioning
外墙Brick
壁炉False
洗手间1
供暖类型Forced air
使用面积1430.0000
楼层2
类型Row / Townhouse
供水Municipal water
土地
面积under 1/2 acre
沿街宽度24 ft
面积false
设施Park
下水Municipal sewage system
周边
设施Park
社区特点Quiet Area
Location DescriptionFranklin and Robson
Zoning DescriptionRES
其他
特点Cul-de-sac,Park/reserve
地下室已装修
壁炉False
供暖Forced air
附注
Welcome to a 100% freehold townhouse(no common element fee!) in sought after Clemens Mill, on cul de sac!! Perfect for a first-time buyer or an investor to add it to your real estate portfolio! Main floor features a bright eat-in kitchen, good size living room and dining room leading to a fully fenced backyard with a large deck. The upper floor has a large primary bedroom with a cheater suit(5PC) and 2 more bedrooms. Fully finished basement with a large rec room which can be used as a bedroom, a separate office/den area, and convenient 3pc bathroom. Detached garage with a long driveway which can accommodate 2 cars. New flooring in the kitchen and the bathroom on the 2nd floor. Roof approx. 2018 and furnace approx. 2019. Very quiet, super family friendly neighbourhood. Dont wait, contact me today! (id:22211)
The listing data above is provided under copyright by the Canada Real Estate Association.
The listing data is deemed reliable but is not guaranteed accurate by Canada Real Estate Association nor RealMaster.
MLS®, REALTOR® & associated logos are trademarks of The Canadian Real Estate Association.
位置
省:
Ontario
城市:
Cambridge
社区:
Shades Mills
房间
房间
层
长度
宽度
面积
Full bathroom
Second
NaN
Measurements not available
卧室
Second
10.33
10.08
104.19
10'4'' x 10'1''
卧室
Second
10.33
9.58
99.03
10'4'' x 9'7''
主卧
Second
12.08
10.17
122.85
12'1'' x 10'2''
洗衣房
地下室
NaN
Measurements not available
3pc Bathroom
地下室
NaN
Measurements not available
办公室
地下室
11.25
9.50
106.88
11'3'' x 9'6''
娱乐
地下室
22.00
11.67
256.67
22'0'' x 11'8''
2pc Bathroom
主
NaN
Measurements not available
客厅
主
13.75
12.00
165.00
13'9'' x 12'0''
餐厅
主
10.00
10.92
109.17
10'0'' x 10'11''
早餐
主
10.08
6.25
63.02
10'1'' x 6'3''
厨房
主
10.00
8.58
85.83
10'0'' x 8'7''

