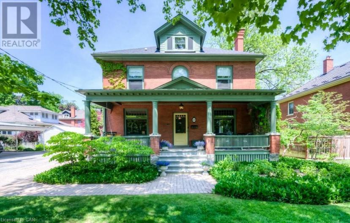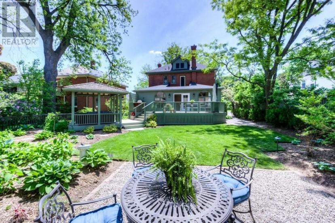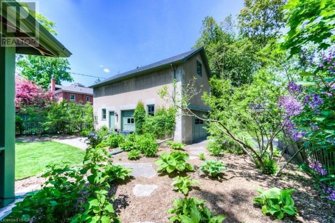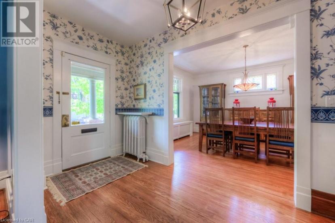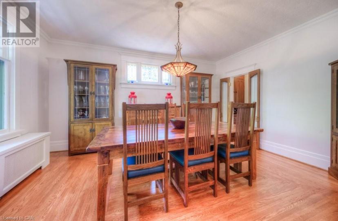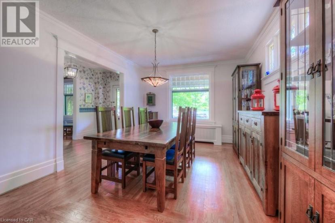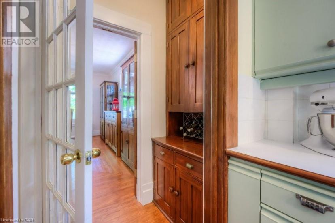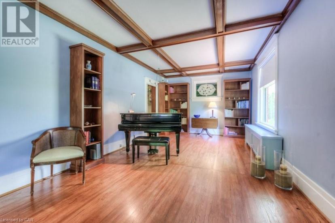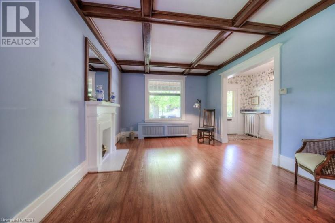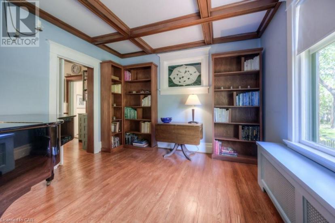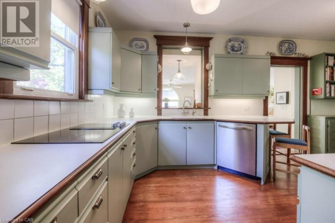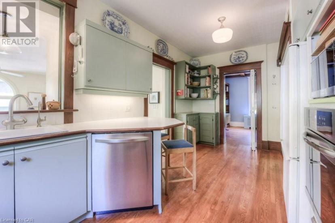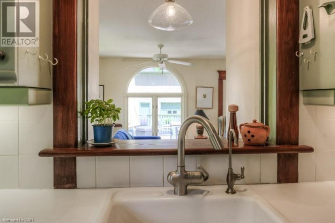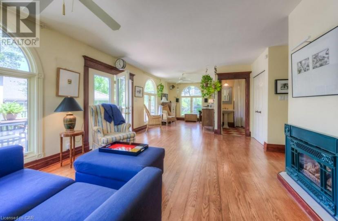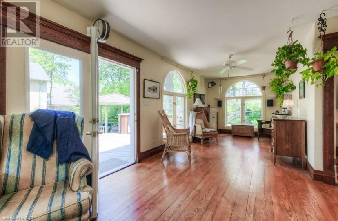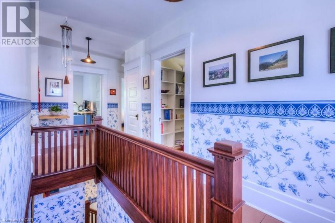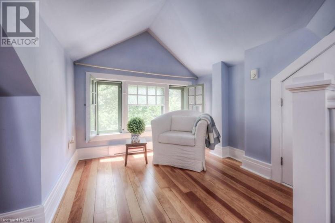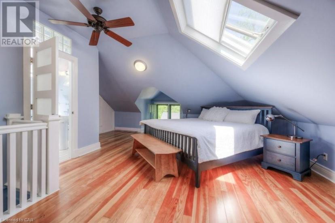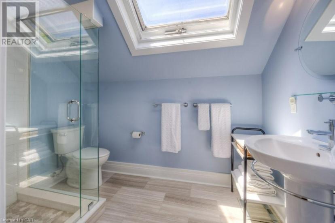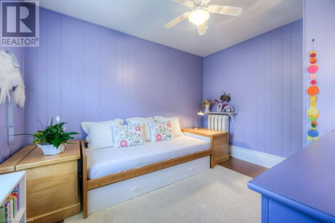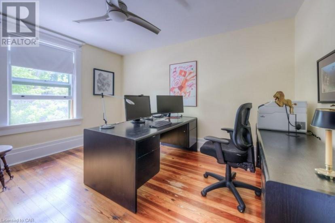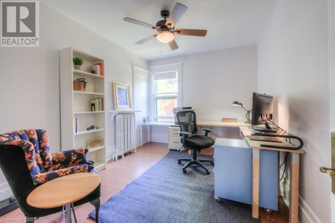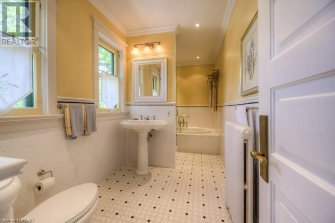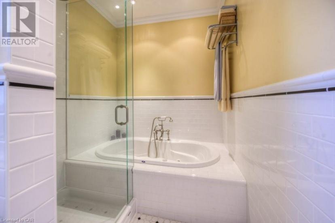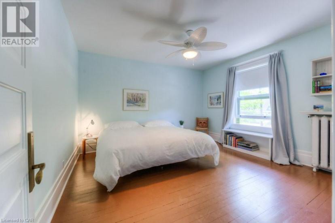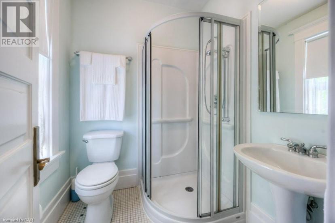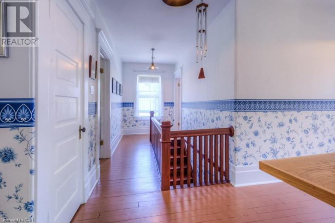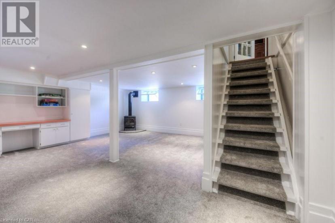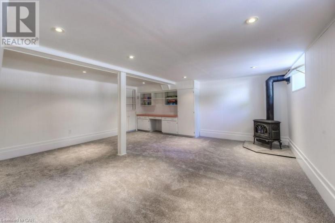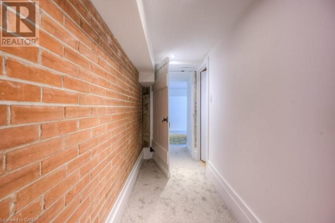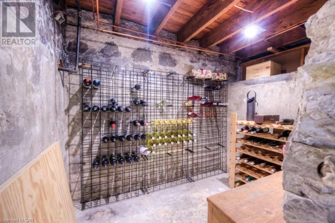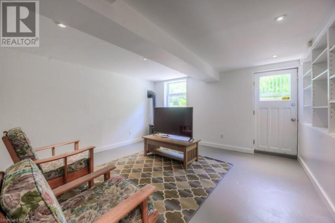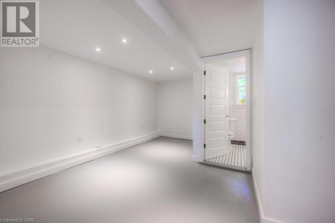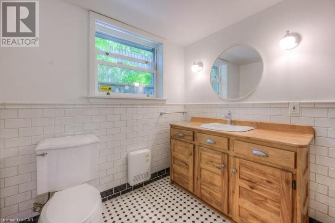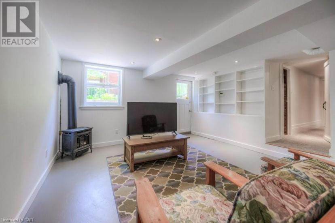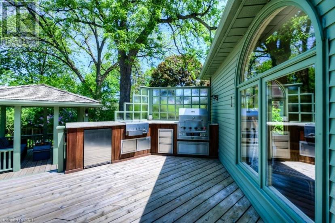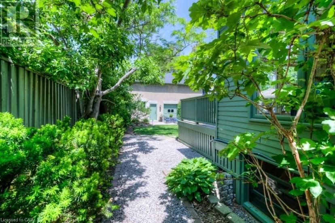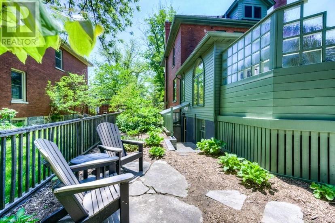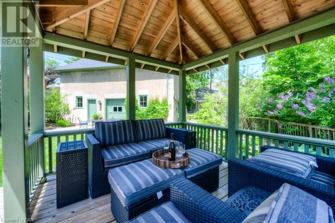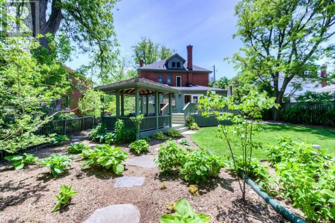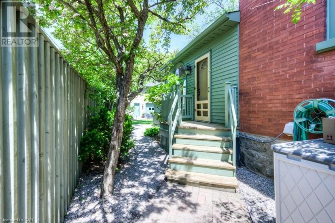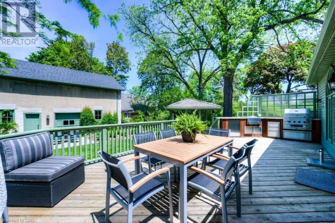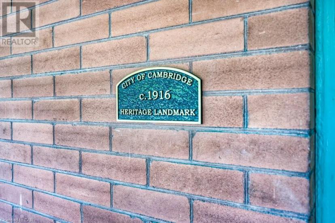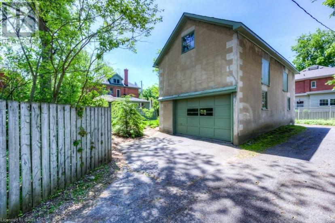- Ontario
- Cambridge
40 Wentworth Ave
CAD$1,250,000
CAD$1,250,000 要价
40 Wentworth AveCambridge, Ontario, N1S1G6
退市
5+155| 3317 sqft
Listing information last updated on Sat Sep 25 2021 06:43:55 GMT-0400 (Eastern Daylight Time)

打开地图
Log in to view more information
登录概要
ID40162066
状态退市
产权Freehold
经纪公司RE/MAX TWIN CITY REALTY INC., BROKERAGE
类型Residential House,Detached
房龄建筑日期: 1916
占地59 ft * 150 ft undefined
Land Sizeunder 1/2 acre
面积(ft²)3317 尺²
房间卧房:5+1,浴室:5
详细
公寓楼
浴室数量5
卧室数量6
地上卧室数量5
地下卧室数量1
家用电器Dishwasher,Dryer,Refrigerator,Stove,Water meter,Water softener,Washer,Window Coverings
地下室装修Partially finished
地下室类型Full (Partially finished)
建筑日期1916
风格Detached
空调None
外墙Brick
壁炉True
壁炉数量3
火警Smoke Detectors
地基Stone
洗手间1
供暖方式Electric
供暖类型Hot water radiator heat
使用面积3317.0000
楼层2.5
类型House
供水Municipal water
土地
面积under 1/2 acre
沿街宽度59 ft
交通Road access
面积false
设施Park,Place of Worship,Playground,Public Transit,Schools,Shopping
围墙类型Partially fenced
下水Municipal sewage system
Size Depth150 ft
水电气
有线Available
DSL*Available
ElectricityAvailable
Natural GasAvailable
周边
设施Park,Place of Worship,Playground,Public Transit,Schools,Shopping
社区特点Quiet Area
Location DescriptionBlenheim Rd to Lansdowne Rd to Wentworth Ave
Zoning DescriptionR4
其他
Communication TypeHigh Speed Internet
特点Park/reserve,Skylight,Automatic Garage Door Opener
地下室已装修,部分装修
壁炉True
供暖Hot water radiator heat
附注
WELCOME to 40 WENTWORTH AVE.! A 2.5 storey Edwardian Style red brick home (circa 1924) in old West Galt! The Four Square style is characterized by an asymmetric floor plan, attic dormer windows &a full front verandah with classical columns supports. This home boasts of high ceilings, wide baseboards, hardwood flooring and beautiful stained glass windows. The double living room offers large picture windows, oak flooring, fireplace and wooded coffered ceilings. The formal dining room has seating for 8,with ornate glass doors to the butler's pantry. The Galley kitchen features built in appliances, wall to wall cabinetry and counter space for the avid cook! The GREAT ROOM has Romanesque style windows, solid hardwood, gas fireplace, and a walkout to a tiered deck to the Summer kitchen featuring s/s Bbq, sink and fridge! Enjoy the private Gazebo overlooking the perennial gardens, stone patio and treed lot! Upstairs are 4+1 bedrooms with a fin. walk up attic,3 pc ensuite, skylights, and vaulted ceilings. Perfect for a bedroom or office! Lower level offers Family space including a wine cellar, potential in law suite with a separate entrance and 2 gas fireplaces. This area has just been freshly painted with newer carpet. The vintage Coach House at the rear features a workshop, loft and room for 2 cars. A spectacular home minutes from parks, schools, gas light district &downtown boutiques! You dont want tg miss this one! Roof 2019, dishwasher 2020, oven 2019, exterior painting 2021 (id:22211)
The listing data above is provided under copyright by the Canada Real Estate Association.
The listing data is deemed reliable but is not guaranteed accurate by Canada Real Estate Association nor RealMaster.
MLS®, REALTOR® & associated logos are trademarks of The Canadian Real Estate Association.
位置
省:
Ontario
城市:
Cambridge
社区:
Victoria
房间
房间
层
长度
宽度
面积
3pc Bathroom
Second
5.75
5.75
33.06
5'9'' x 5'9''
卧室
Second
11.92
9.67
115.19
11'11'' x 9'8''
卧室
Second
12.50
9.92
123.96
12'6'' x 9'11''
卧室
Second
12.00
13.17
158.00
12'0'' x 13'2''
主卧
Second
13.33
12.58
167.78
13'4'' x 12'7''
4pc Bathroom
Second
14.50
6.17
89.42
14'6'' x 6'2''
主卧
Third
31.00
19.92
617.42
31'0'' x 19'11''
Full bathroom
Third
5.75
5.75
33.06
5'9'' x 5'9''
Games
地下室
19.25
17.58
338.48
19'3'' x 17'7''
家庭
地下室
15.67
15.00
235.00
15'8'' x 15'0''
3pc Bathroom
地下室
9.75
6.75
65.81
9'9'' x 6'9''
卧室
地下室
15.08
13.83
208.65
15'1'' x 13'10''
Great
主
31.92
15.42
492.05
31'11'' x 15'5''
厨房
主
18.75
9.92
185.94
18'9'' x 9'11''
客厅
主
30.25
12.08
365.52
30'3'' x 12'1''
2pc Bathroom
主
6.33
5.50
34.83
6'4'' x 5'6''
餐厅
主
16.33
12.08
197.36
16'4'' x 12'1''

