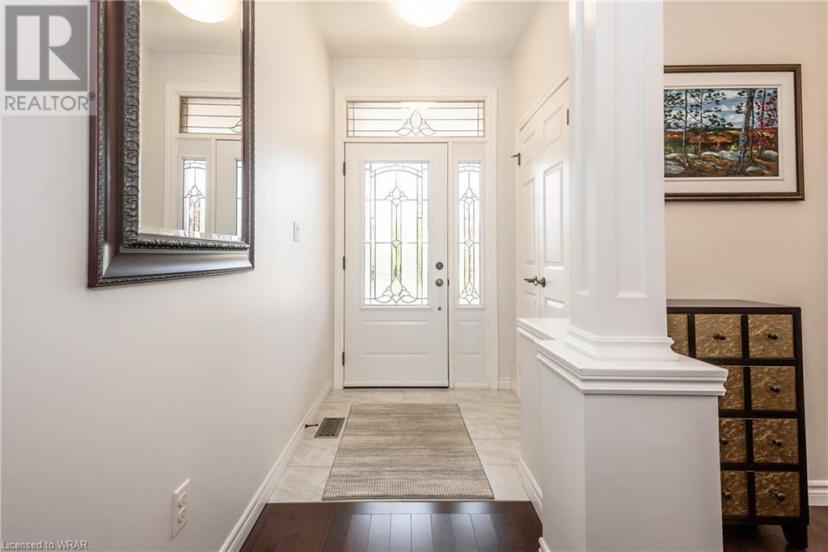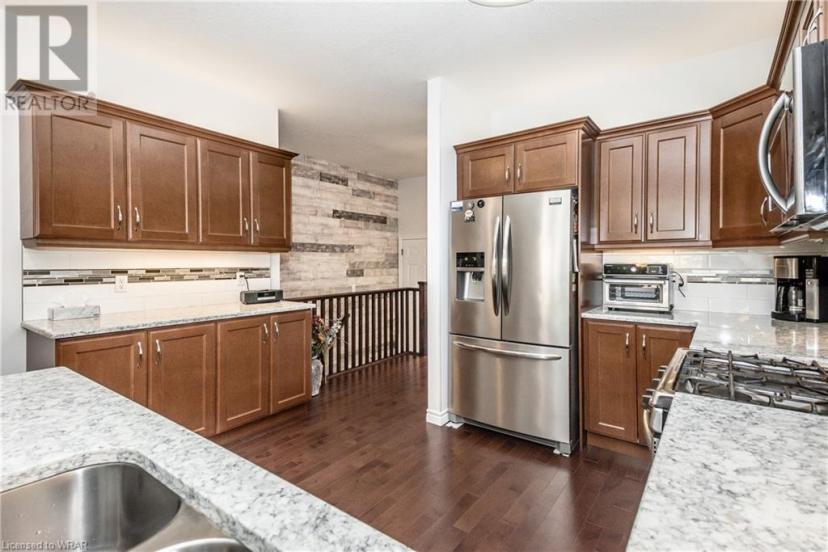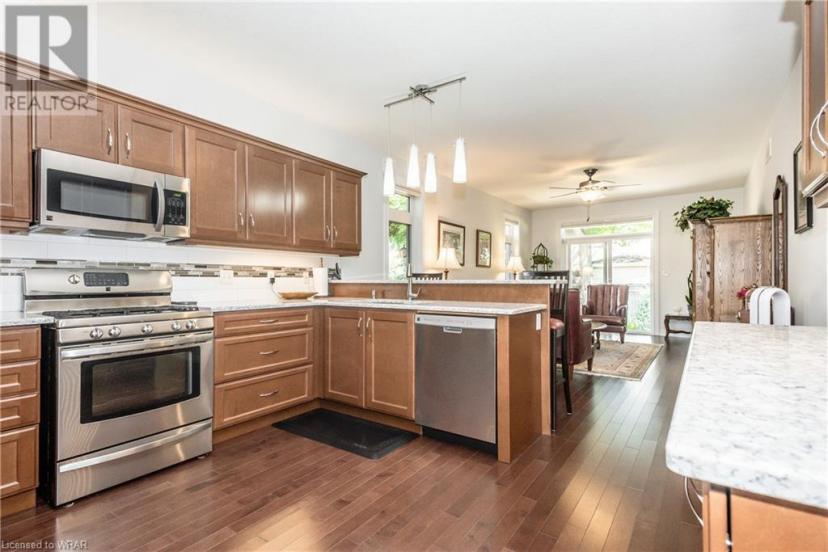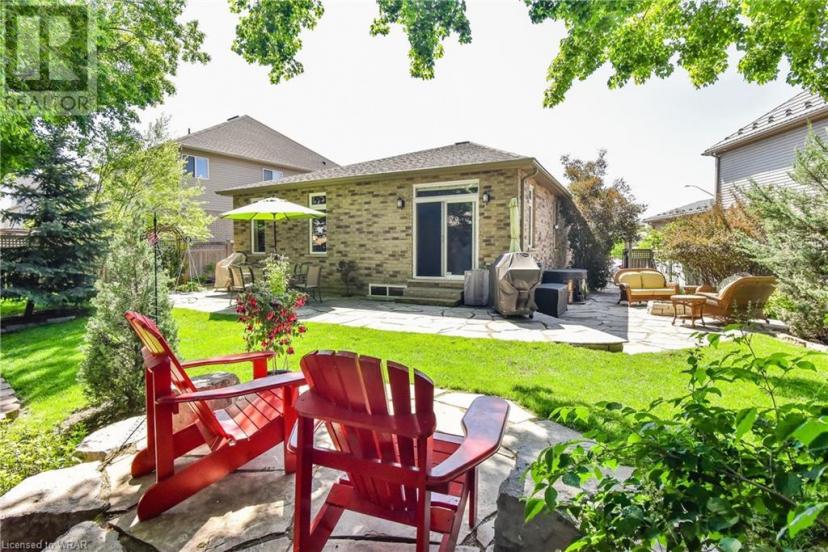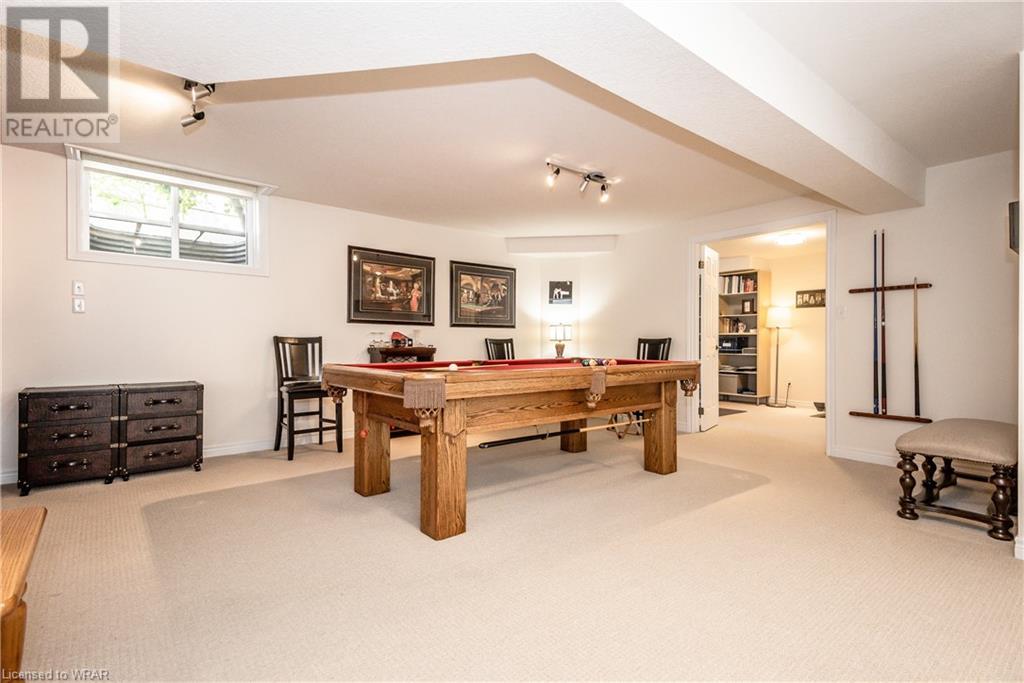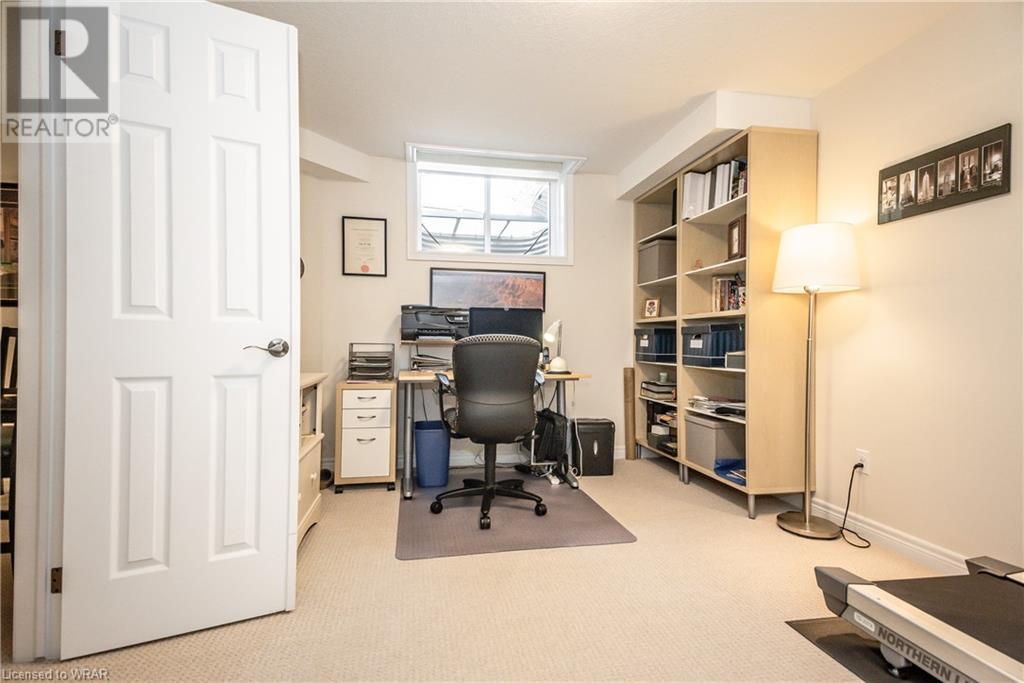- Ontario
- Cambridge
120 Timber Creek Cres
CAD$999,900
CAD$999,900 要价
120 Timber Creek CresCambridge, Ontario, N1T0B4
退市 · 退市 ·
2+134| 1387.49 sqft

打开地图
Log in to view more information
登录概要
ID40428900
状态退市
产权Freehold
类型Residential House,Detached,Bungalow
房间卧房:2+1,浴室:3
面积(ft²)1387.49 尺²
Land Sizeunder 1/2 acre
房龄建筑日期: 2012
挂盘公司RE/MAX TWIN CITY REALTY INC., BROKERAGE
详细
公寓楼
浴室数量3
卧室数量3
地上卧室数量2
地下卧室数量1
家用电器Central Vacuum,Dishwasher,Dryer,Refrigerator,Water softener,Washer,Microwave Built-in,Gas stove(s),Window Coverings,Garage door opener
Architectural StyleBungalow
地下室装修Finished
地下室类型Full (Finished)
建筑日期2012
风格Detached
空调Central air conditioning
外墙Brick,Stone
壁炉True
壁炉数量1
火警Alarm system
固定装置Ceiling fans
地基Poured Concrete
供暖方式Natural gas
供暖类型Forced air
使用面积1387.4900
楼层1
类型House
供水Municipal water
土地
面积under 1/2 acre
交通Road access
面积false
设施Park,Public Transit
围墙类型Fence
景观Landscaped
下水Municipal sewage system
周边
设施Park,Public Transit
社区特点Quiet Area
Location DescriptionFRANKLIN BLVD TO TIMBER CREEK CRES.
Zoning DescriptionR3
其他
特点Southern exposure,Park/reserve,Paved driveway,Skylight,Automatic Garage Door Opener
地下室已装修,Full (Finished)
壁炉True
供暖Forced air
附注
THIS IS THE ONE YOU HAVE BEEN WAITING FOR! This stunning all-brick & stone home is situated on a beautiful corner lot in one of North Galt’s most desirable and exclusive neighbourhoods. Over 2700 sq ft of living space provides ample room for comfortable living. The ruby red glass front door welcomes you into the formal dining room with hardwood floors & 10' ceilings throughout the house. The large and bright chef's kitchen with coffee bar opens into the spacious living room for relaxation and entertaining. A garden door leads you to the fully fenced and professionally landscaped oasis that is the back yard - a great outdoor space to enjoy the quiet serenity. With 2 large bedrooms and 2 full bathrooms, including a 5 piece ensuite, the home offers luxurious accommodation. Full size laundry is located just steps away from both bedrooms for easy access. The finished lower level, with high ceilings, has a huge recreation/games room with cozy gas fireplace, a third large bedroom and an additional 3pc bathroom providing extra living and entertaining space. There is also plenty of storage provided for all your collectables. Notable features include a new AC 2022, over $50,000 in landscaping, owned water softener and hot water heater 2018, central vacuum system and alarm system that adds value and convenience to the property. Located within a 5-minute drive to Highway 401 or downtown Galt, offering easy access to all amenities. Additionally, the proximity to trails and green space provides opportunities for an active lifestyle and outdoor recreation. All that is missing is you and your personal touch to make this great house into your great home! (id:22211)
The listing data above is provided under copyright by the Canada Real Estate Association.
The listing data is deemed reliable but is not guaranteed accurate by Canada Real Estate Association nor RealMaster.
MLS®, REALTOR® & associated logos are trademarks of The Canadian Real Estate Association.
位置
省:
Ontario
城市:
Cambridge
社区:
Shades Mills
房间
房间
层
长度
宽度
面积
水电气
地下室
17.75
10.83
192.17
17'9'' x 10'10''
仓库
地下室
6.07
4.59
27.88
6'1'' x 4'7''
娱乐
地下室
18.08
35.50
641.73
18'1'' x 35'6''
办公室
地下室
14.93
10.40
155.25
14'11'' x 10'5''
卧室
地下室
11.09
19.00
210.65
11'1'' x 19'0''
4pc Bathroom
地下室
10.33
8.50
87.82
10'4'' x 8'6''
主卧
主
14.17
12.83
181.82
14'2'' x 12'10''
客厅
主
12.34
20.83
257.00
12'4'' x 20'10''
厨房
主
12.60
13.16
165.75
12'7'' x 13'2''
餐厅
主
7.58
12.40
93.99
7'7'' x 12'5''
卧室
主
12.40
13.75
170.48
12'5'' x 13'9''
Full bathroom
主
8.83
9.51
83.97
8'10'' x 9'6''
4pc Bathroom
主
8.92
8.43
75.24
8'11'' x 8'5''





