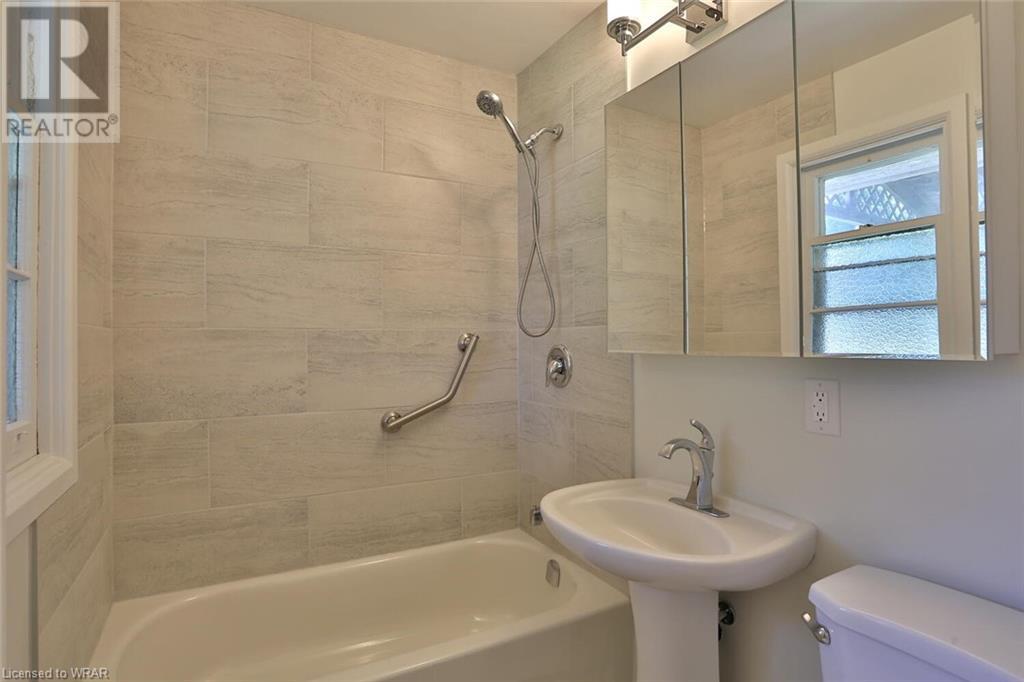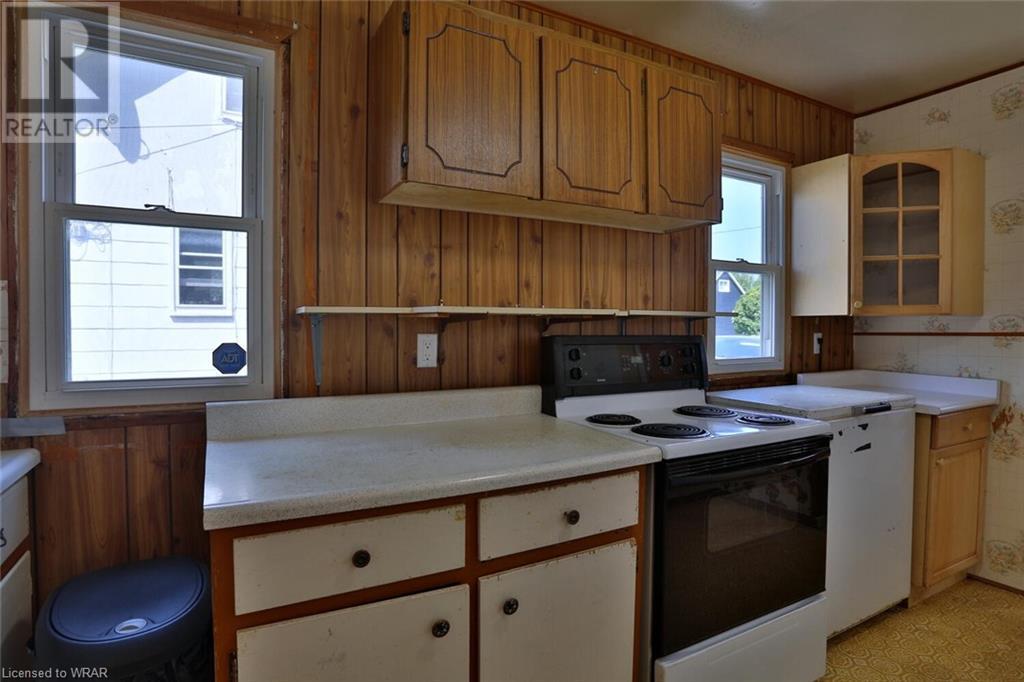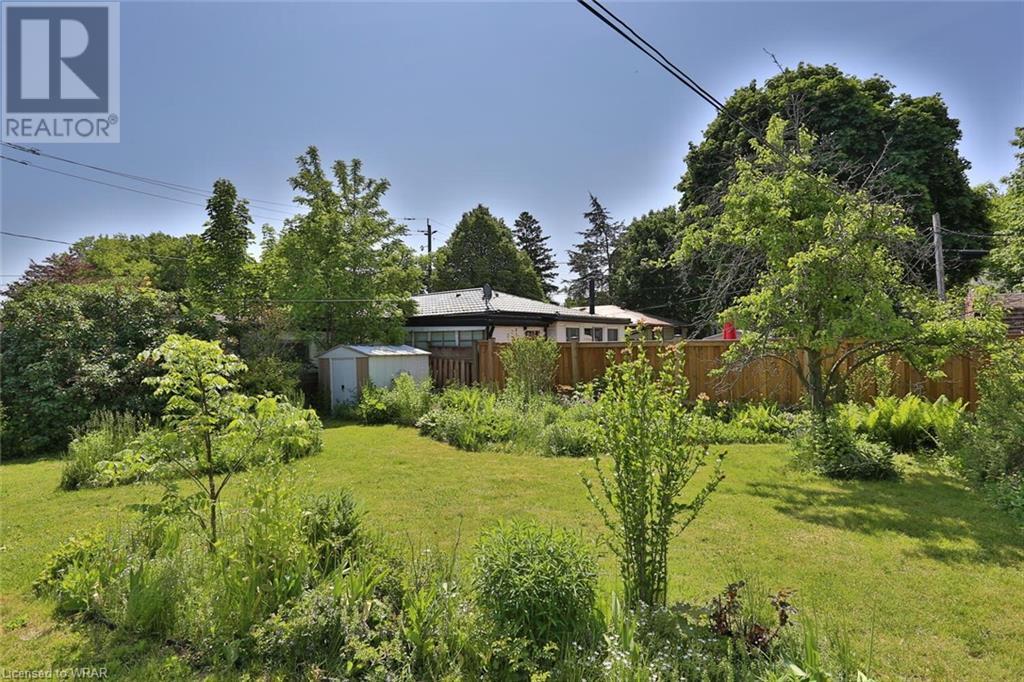- Ontario
- Cambridge
103 Ballantyne Ave
CAD$399,000
CAD$399,000 要价
103 Ballantyne AveCambridge, Ontario, N1R2S4
退市 · 退市 ·
312| 934 sqft

打开地图
Log in to view more information
登录概要
ID40426710
状态退市
产权Freehold
类型Residential House,Detached
房间卧房:3,浴室:1
面积(ft²)934 尺²
Land Sizeunder 1/2 acre
房龄建筑日期: 1950
挂盘公司PEAK REALTY LTD.
详细
公寓楼
浴室数量1
卧室数量3
地上卧室数量3
家用电器Dryer,Freezer,Refrigerator,Stove,Water softener,Washer
地下室装修Finished
地下室类型Full (Finished)
建筑日期1950
建材Wood frame
风格Detached
空调None
外墙Aluminum siding,Wood
壁炉False
供暖方式Natural gas
供暖类型Forced air
使用面积934.0000
楼层1.5
类型House
供水Municipal water
土地
面积under 1/2 acre
面积false
设施Park,Place of Worship,Playground,Public Transit
围墙类型Fence
下水Municipal sewage system
水电气
有线Available
ElectricityAvailable
Natural GasAvailable
周边
设施Park,Place of Worship,Playground,Public Transit
Location Descriptionoff McKay St.
Zoning DescriptionR4
其他
Communication TypeHigh Speed Internet
特点Park/reserve,Paved driveway
地下室已装修,Full (Finished)
壁炉False
供暖Forced air
附注
Excellent opportunity to get into the housing market with this 3-bedroom detached home situated on a large lot w/ private backyard. This home offers main floor master and newly renovated 4-piece bath, with 2 upper floor bedrooms. Large windows are situated throughout the home, providing plenty of natural light. Hardwood in several of the rooms. This home contains a generous size basement with plenty of space for a man cave/family room. Updates incl roof (2020) break panel (2022), Water Softener (2022), washing machine (2022), refrigerator (2022) and Updated ABS piping (2022). Enjoy the manicured private backyard during the hot summer months on your private large 216 Sq. ft covered porch. You’ll appreciate the convenience of your personal private triple deep driveway. Situated along transit ways, close to primary school, park and shopping – all within walking distance. (id:22211)
The listing data above is provided under copyright by the Canada Real Estate Association.
The listing data is deemed reliable but is not guaranteed accurate by Canada Real Estate Association nor RealMaster.
MLS®, REALTOR® & associated logos are trademarks of The Canadian Real Estate Association.
位置
省:
Ontario
城市:
Cambridge
社区:
Glenview
房间
房间
层
长度
宽度
面积
卧室
Second
10.01
10.99
109.98
10'0'' x 11'0''
卧室
Second
10.01
10.99
109.98
10'0'' x 11'0''
仓库
地下室
10.24
8.99
92.02
10'3'' x 9'0''
家庭
地下室
15.32
11.75
179.96
15'4'' x 11'9''
洗衣房
地下室
18.01
7.51
135.32
18' x 7'6''
门廊
主
NaN
Measurements not available
厨房
主
14.01
7.58
106.17
14'0'' x 7'7''
客厅
主
11.58
16.01
185.42
11'7'' x 16'0''
4pc Bathroom
主
NaN
Measurements not available
主卧
主
11.68
9.32
108.83
11'8'' x 9'4''



















































