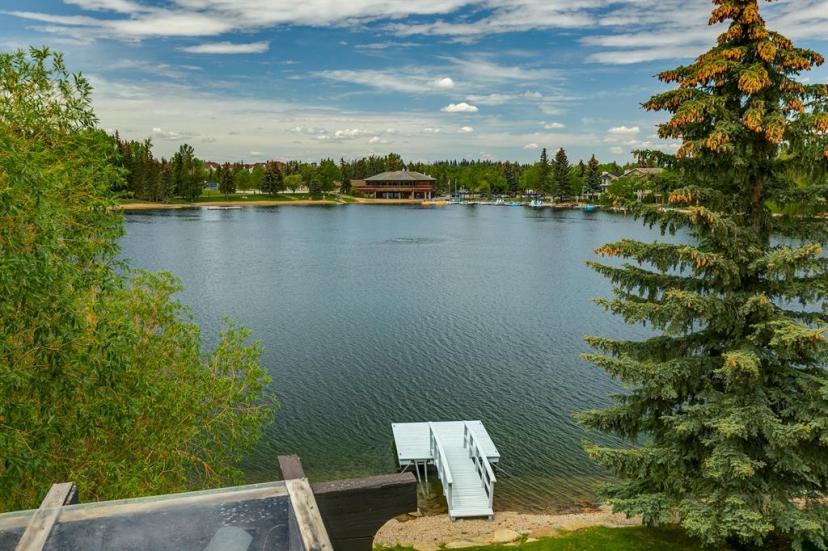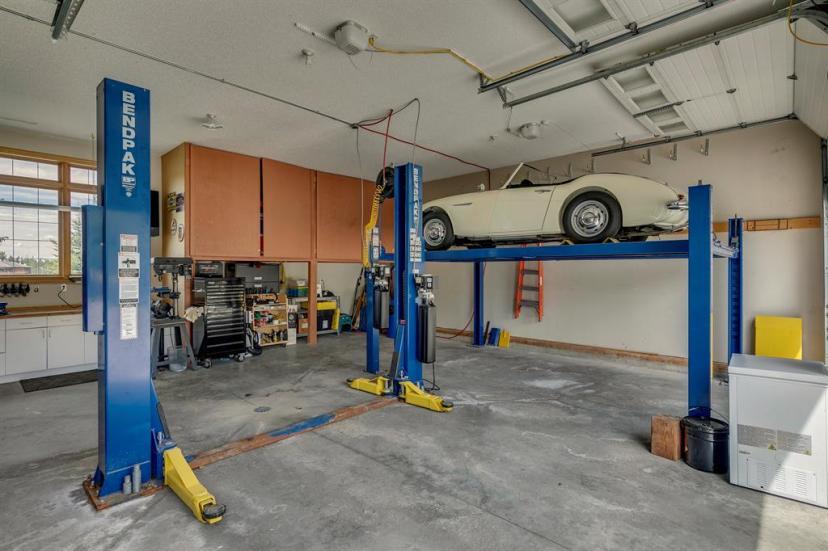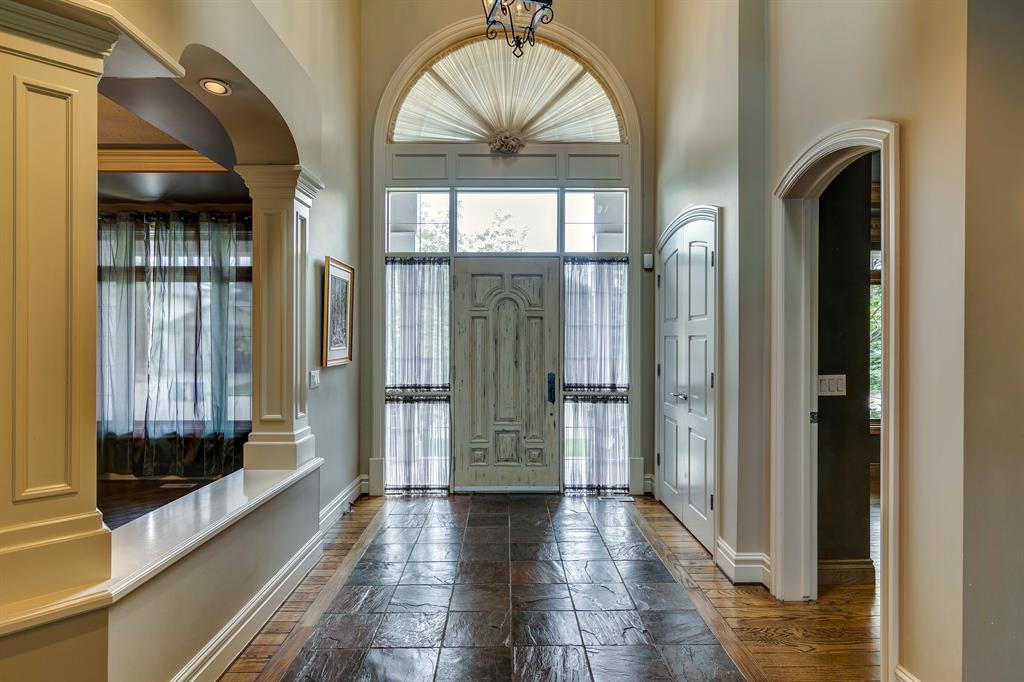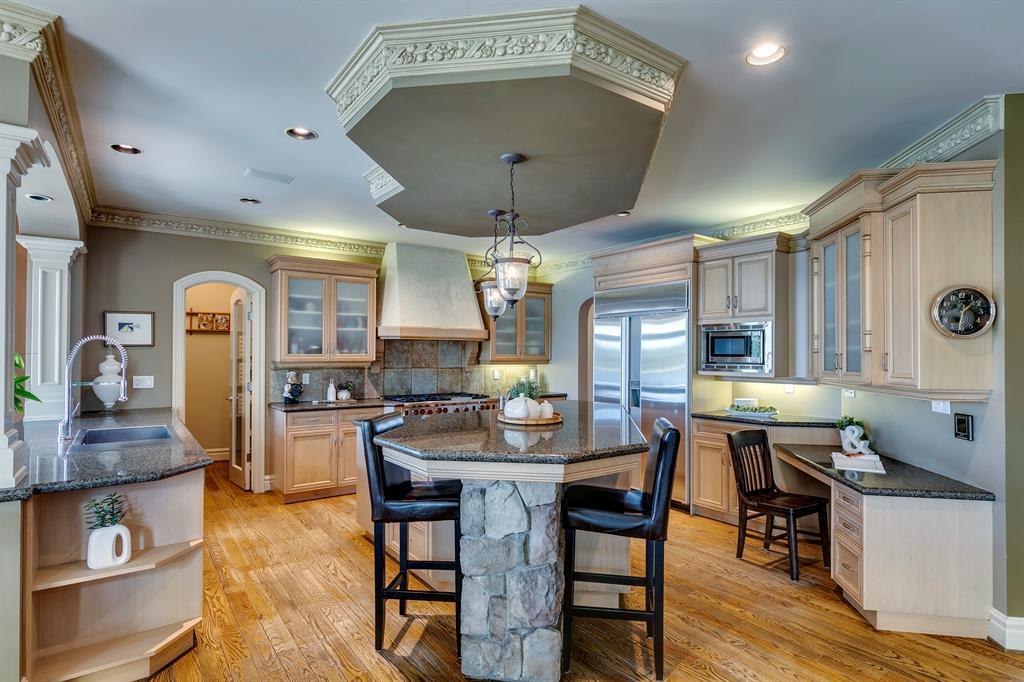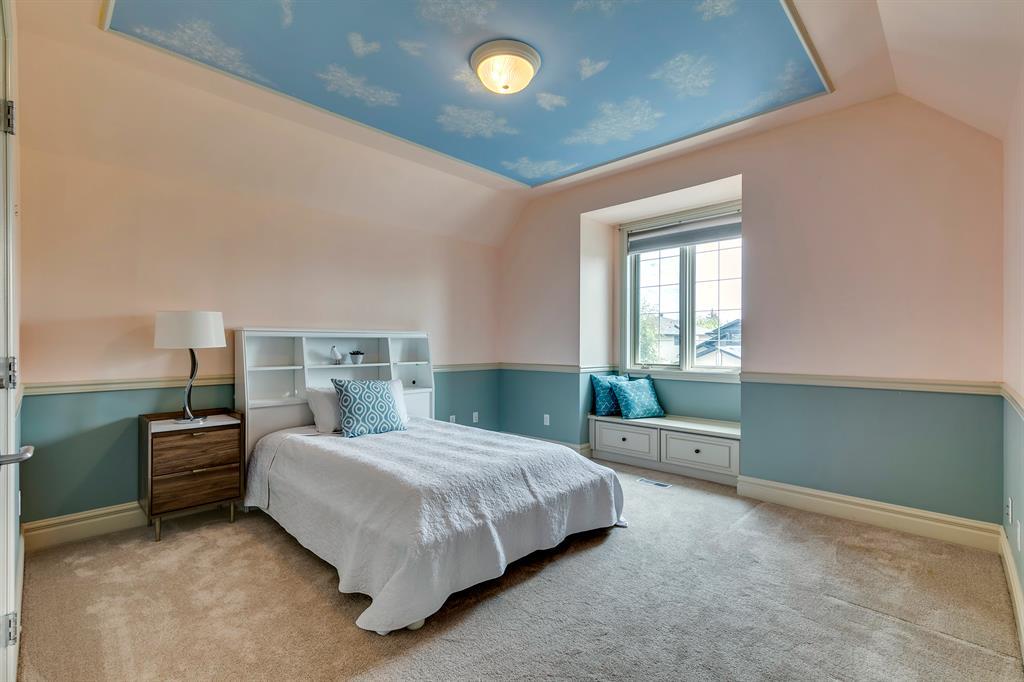- Alberta
- Calgary
55 Sunset Way SE
CAD$2,498,000
CAD$2,498,000 要价
55 Sunset Way SECalgary, Alberta, T2X3H6
退市 · 退市 ·
5+163| 4348 sqft

打开地图
Log in to view more information
登录概要
IDA2053215
状态退市
产权Freehold
类型Residential House,Detached
房间卧房:5+1,浴室:6
面积(ft²)4348 尺²
Land Size1885 m2|10890 - 21799 sqft (1/4 - 1/2 ac)
房龄建筑日期: 1997
挂盘公司RE/MAX FIRST
详细
公寓楼
浴室数量6
卧室数量6
地上卧室数量5
地下卧室数量1
设施Clubhouse
家用电器Washer,Refrigerator,Range - Gas,Dishwasher,Dryer,Microwave,Window Coverings,Garage door opener
地下室装修Finished
地下室特点Walk out
地下室类型Unknown (Finished)
建筑日期1997
建材Poured concrete,Wood frame
风格Detached
空调Central air conditioning
外墙Concrete,Stone
壁炉True
壁炉数量2
地板Carpeted,Hardwood,Slate,Tile
地基Poured Concrete
洗手间1
供暖方式Natural gas
供暖类型Forced air
使用面积4348 sqft
楼层2
装修面积4348 sqft
类型House
土地
总面积1885 m2|10,890 - 21,799 sqft (1/4 - 1/2 ac)
面积1885 m2|10,890 - 21,799 sqft (1/4 - 1/2 ac)
面积false
设施Park,Playground,Recreation Nearby
围墙类型Fence
Size Irregular1885.00
周边
设施Park,Playground,Recreation Nearby
社区特点Lake Privileges,Fishing
Zoning DescriptionR-C1
其他
特点Cul-de-sac,Wet bar
地下室已装修,走出式,Unknown (Finished)
泳池Indoor pool
壁炉True
供暖Forced air
附注
This one-of-a-kind gorgeous lakefront Estate home in Sundance delivers everything you need and deserve – luxury, relaxation, and everyday fun for the whole family. In addition to its gorgeous design features spacious layout this property provides an abundance of amazing amenities for your whole family to enjoy. All without leaving the over 8000 sq ft of developed living space, this 6 bedroom, 6 bathroom home offers both beautiful finishings, and practical conveniences to simplify your life. If you are looking for a home that helps balance demanding professional lives, and kids’ school and activities schedules, with finding time to unwind and most importantly, spend quality time together, this home is a must see.This home helps finding that balance easier for you, because every time you come home it will feel like a mini-vacation at your very own private high-end resort. Pause and take a moment to breathe as you take in spectacular lake and mountain views from almost every room in the home. This property is a rare double lot, making it the largest on the lake with an amazing 20,473 sq ft of land. Your private outdoor paradise will create special memories for your family that will last a lifetime. Year-round lake activities will provide endless ways to spend time together and stay active. Swim, kayak and fish in the summer off of your two private docs. In the winter, take the kids skating and ice fishing just steps from your back door! Spacious bedrooms, designated spaces for the home office and homework and thoughtful design details throughout are meant to simplify your day-to-day life. Infuse your daily life with balance and calm. The master bedroom’s beautiful design features provide a serene escape from the stress and fast pace of everyday life. The ensuite is your own private spa retreat helping you look and feel your best as you start and end your day. Important family spaces like the large, bright kitchen combine luxury with practicality. Keeping everyone wel l fed with home-cooked, healthy choices can be hectic for a busy family. You’ll be able to effortlessly prepare (and eat!) your favorite recipes, from quick snacks to multi-course holiday meals thanks to the high-end finishings and appliances. Take time to connect with your partner and enjoy a romantic dinner overlooking the lake. Or grab a bottle of your favorite red from your private wine cellar and unwind with a glass in front of the gorgeous stone fireplace. An indoor pool, jacuzzi and work out area make it super easy to get your exercise in as a family and have a lot of fun too! This executive home is also MADE for entertaining friends and family – whatever the occasion. Don’t miss your chance to have a lifestyle that helps you get away from it all, enjoy a better quality of life, and build the best family memories – every single day. Enjoy the Video. (id:22211)
The listing data above is provided under copyright by the Canada Real Estate Association.
The listing data is deemed reliable but is not guaranteed accurate by Canada Real Estate Association nor RealMaster.
MLS®, REALTOR® & associated logos are trademarks of The Canadian Real Estate Association.
位置
省:
Alberta
城市:
Calgary
社区:
Sundance
房间
房间
层
长度
宽度
面积
主卧
Second
20.01
18.08
361.79
20.00 Ft x 18.08 Ft
卧室
Second
13.42
13.25
177.86
13.42 Ft x 13.25 Ft
卧室
Second
13.09
12.43
162.77
13.08 Ft x 12.42 Ft
卧室
Second
12.93
12.24
158.19
12.92 Ft x 12.25 Ft
卧室
Second
11.84
11.09
131.34
11.83 Ft x 11.08 Ft
4pc Bathroom
Second
8.01
4.92
39.40
8.00 Ft x 4.92 Ft
5pc Bathroom
Second
10.33
7.32
75.61
10.33 Ft x 7.33 Ft
5pc Bathroom
Second
12.01
9.42
113.07
12.00 Ft x 9.42 Ft
4pc Bathroom
地下室
8.01
4.99
39.92
8.00 Ft x 5.00 Ft
4pc Bathroom
地下室
12.34
11.32
139.63
12.33 Ft x 11.33 Ft
卧室
Lower
15.68
12.99
203.75
15.67 Ft x 13.00 Ft
厨房
主
17.26
16.77
289.32
17.25 Ft x 16.75 Ft
其他
主
11.84
8.99
106.47
11.83 Ft x 9.00 Ft
餐厅
主
16.01
12.99
208.01
16.00 Ft x 13.00 Ft
客厅
主
21.00
19.82
416.09
21.00 Ft x 19.83 Ft
家庭
主
20.01
20.01
400.53
20.00 Ft x 20.00 Ft
小厅
主
12.07
11.68
141.02
12.08 Ft x 11.67 Ft
洗衣房
主
9.51
6.99
66.49
9.50 Ft x 7.00 Ft
2pc Bathroom
主
8.01
4.99
39.92
8.00 Ft x 5.00 Ft
预约看房
反馈发送成功。
Submission Failed! Please check your input and try again or contact us




























