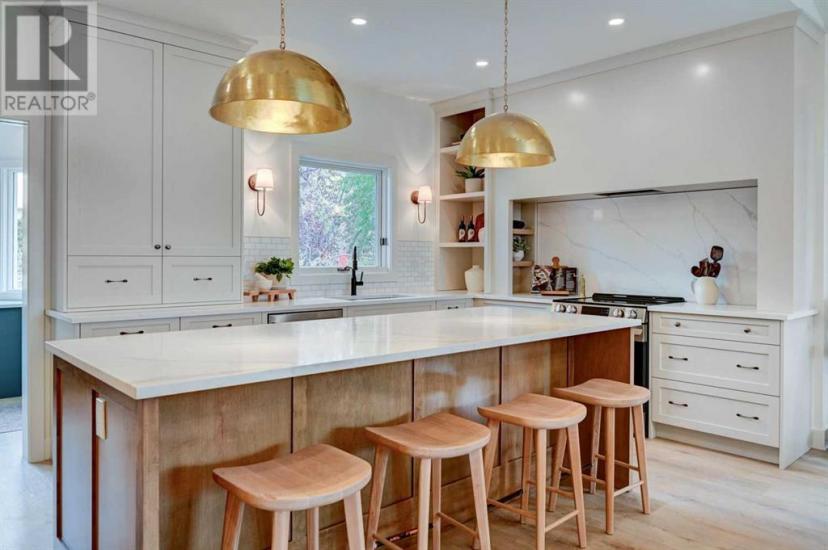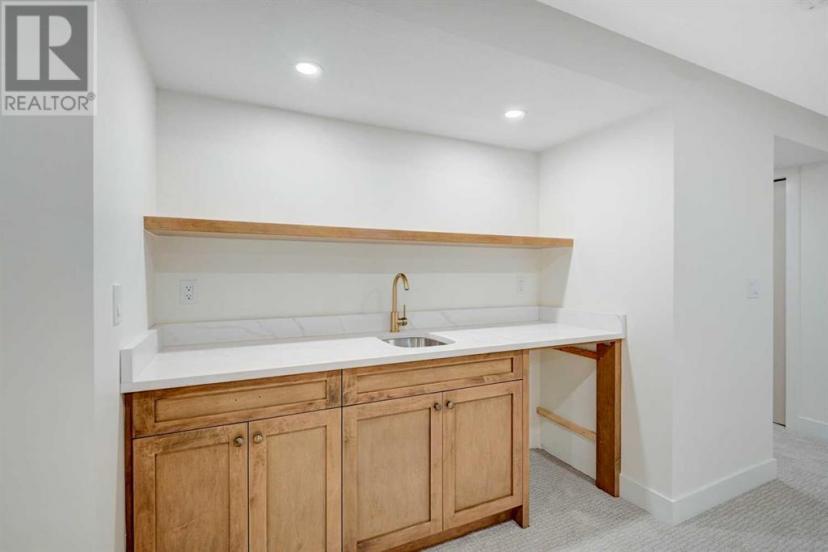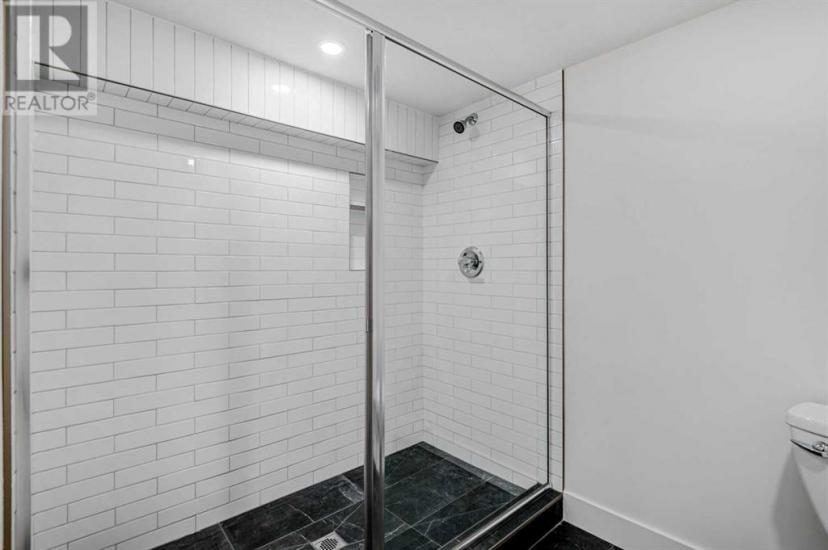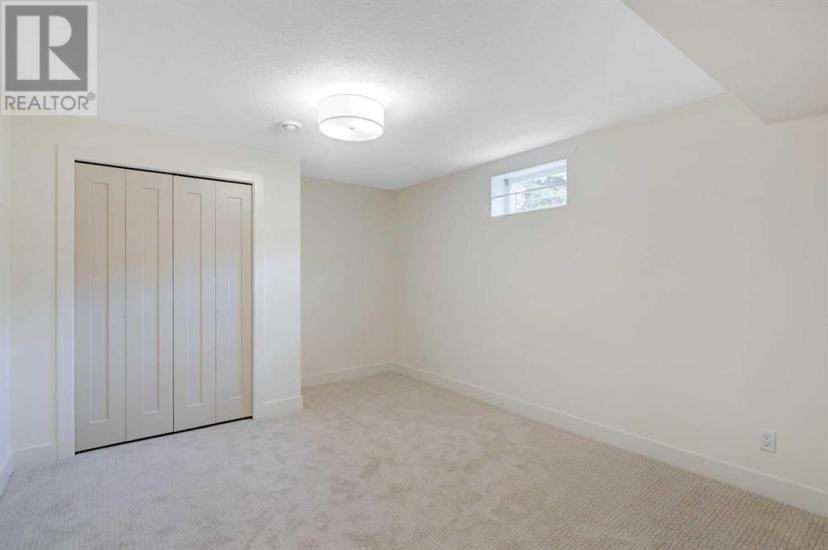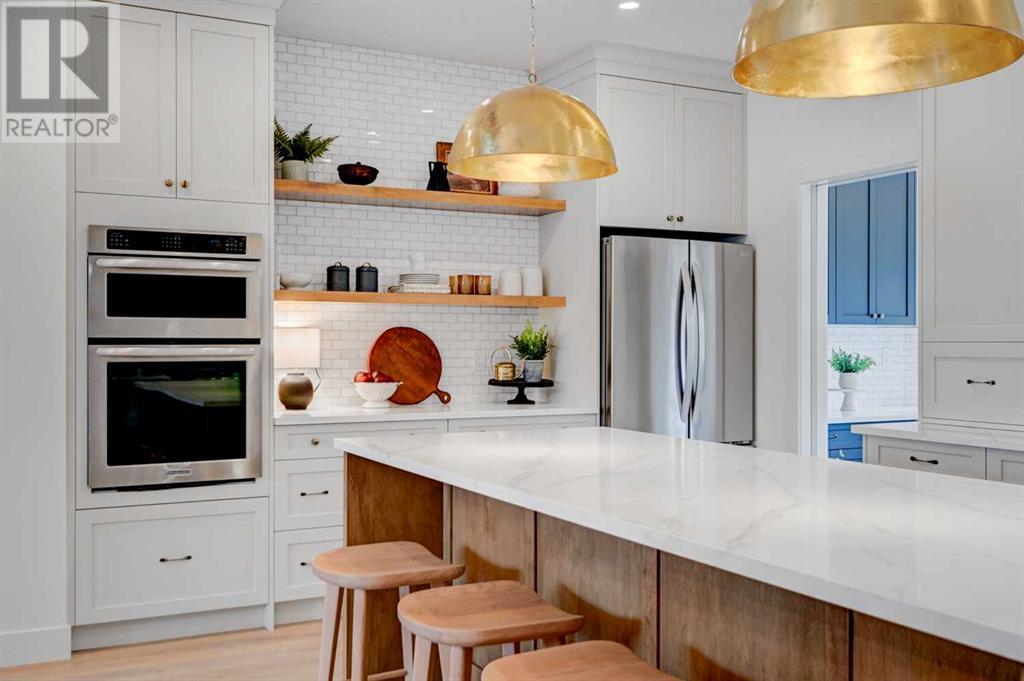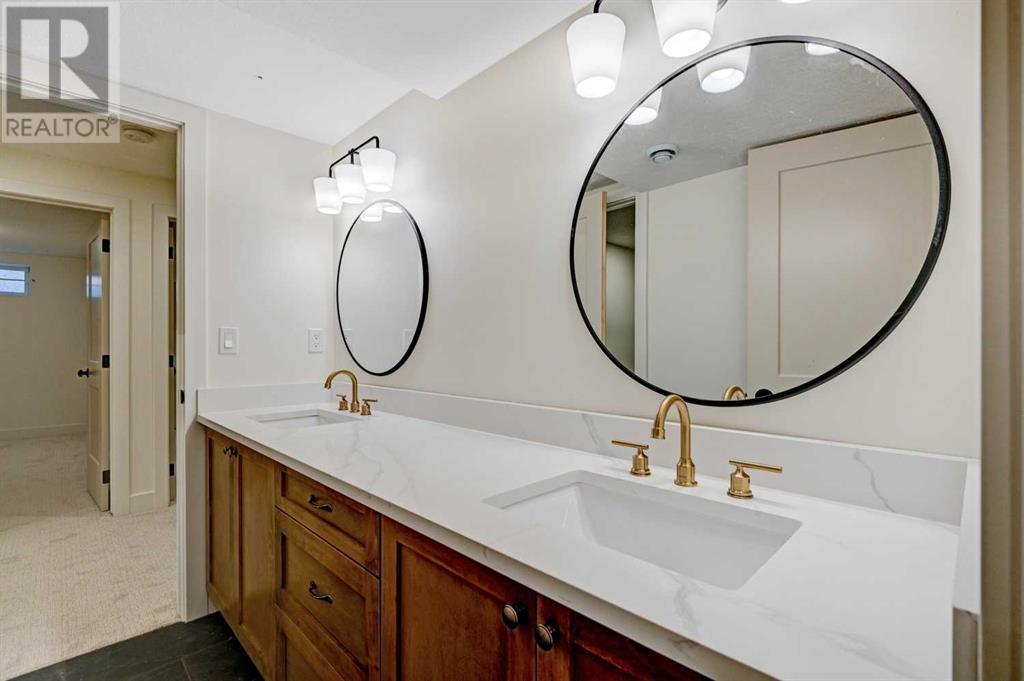- Alberta
- Calgary
510 Hawkside Mews NW
CAD$1,179,990
CAD$1,179,990 要价
510 Hawkside Mews NWCalgary, Alberta, T3G3R9
退市 · 退市 ·
2+234| 1941.06 sqft

打开地图
Log in to view more information
登录概要
IDA2082646
状态退市
产权Freehold
类型Residential House,Detached,Bungalow
房间卧房:2+2,浴室:3
面积(ft²)1941.06 尺²
Land Size655 m2|4051 - 7250 sqft
房龄建筑日期: 1993
挂盘公司COLDWELL BANKER MOUNTAIN CENTRAL
详细
公寓楼
浴室数量3
卧室数量4
地上卧室数量2
地下卧室数量2
设施Clubhouse,Swimming,Recreation Centre
家用电器Washer,Refrigerator,Dishwasher,Stove,Dryer,Oven - Built-In,Hood Fan,Garage door opener
Architectural StyleBungalow
地下室装修Finished
地下室类型Full (Finished)
建筑日期1993
建材Wood frame
风格Detached
空调None
壁炉True
壁炉数量1
地板Carpeted,Ceramic Tile,Vinyl Plank
地基Poured Concrete
洗手间0
供暖方式Natural gas
供暖类型Central heating
使用面积1941.06 sqft
楼层1
装修面积1941.06 sqft
类型House
土地
总面积655 m2|4,051 - 7,250 sqft
面积655 m2|4,051 - 7,250 sqft
面积false
设施Park,Playground,Recreation Nearby
围墙类型Fence
景观Lawn
Size Irregular655.00
周边
设施Park,Playground,Recreation Nearby
Zoning DescriptionR-C1
其他
特点Cul-de-sac,No Animal Home,No Smoking Home
地下室已装修,Full (Finished)
壁炉True
供暖Central heating
附注
Nestled in a quiet location within the Desirable Community of the Uplands in Hawkwood, this remarkable property showcases a BRAND NEW interior renovation, marrying modern sophistication with practical design. Enter this STUNNING home to find a Gorgeous Foyer with vaulted ceilings. The open concept living space features an INSPIRING living room with Vaulted ceiling and gas fireplace. The heart of this home is its contemporary kitchen, featuring sleek finishes, making it an entertainer's dream – Quartz countertops, stainless steel appliances, Eat up Island, dining room, and spacious Butler’s Pantry or Coffee Bar. The expansive Master Suite offers ample space, a luxurious five-piece ensuite bathroom (double vanities, large custom shower, soaker tub, and a separate water closet), and a spacious walk-in closet, providing comfort and relaxation. Large second bedroom could be an office, music room, nursery, etc. 4-piece hall bath with attention to detail in each of the finishings. Convenient mud room/back entry with custom lockers lead to the double car garage. The expansive lower level boasts a MASSIVE rec room complete with wet bar for entertaining and a large family room for cozy evenings. The den is perfect for a gym, sitting room, or art studio! Two sizable bedrooms, a large divided 4-piece hall bath with large shower/toilet room and a separated double vanity finish off the basement. To top it all off, a durable rubber roof ensures longevity and peace of mind for years to come. Access to the Exclusive Uplands Community Recreation Centre complete with tennis court, sport court, indoor pool and spa, party room and kitchen! This home truly exemplifies modern living at its finest, presenting an enticing opportunity for those seeking sophistication and practicality in a prime Calgary location. (id:22211)
The listing data above is provided under copyright by the Canada Real Estate Association.
The listing data is deemed reliable but is not guaranteed accurate by Canada Real Estate Association nor RealMaster.
MLS®, REALTOR® & associated logos are trademarks of The Canadian Real Estate Association.
位置
省:
Alberta
城市:
Calgary
社区:
Hawkwood
房间
房间
层
长度
宽度
面积
家庭
地下室
22.74
13.32
302.85
6.93 M x 4.06 M
Recreational, Games
地下室
23.00
14.07
323.70
7.01 M x 4.29 M
Furnace
地下室
10.99
7.84
86.18
3.35 M x 2.39 M
仓库
地下室
11.15
7.68
85.64
3.40 M x 2.34 M
小厅
地下室
14.60
12.93
188.72
4.45 M x 3.94 M
卧室
地下室
11.91
11.09
132.07
3.63 M x 3.38 M
卧室
地下室
11.84
8.99
106.47
3.61 M x 2.74 M
4pc Bathroom
地下室
NaN
Measurements not available
厨房
主
19.09
11.42
218.01
5.82 M x 3.48 M
餐厅
主
18.67
10.83
202.11
5.69 M x 3.30 M
客厅
主
17.59
13.91
244.62
5.36 M x 4.24 M
洗衣房
主
14.60
9.68
141.30
4.45 M x 2.95 M
Pantry
主
9.09
8.23
74.84
2.77 M x 2.51 M
主卧
主
14.60
13.58
198.30
4.45 M x 4.14 M
卧室
主
11.15
11.15
124.43
3.40 M x 3.40 M
4pc Bathroom
主
NaN
Measurements not available
5pc Bathroom
主
NaN
Measurements not available
预约看房
反馈发送成功。
Submission Failed! Please check your input and try again or contact us












