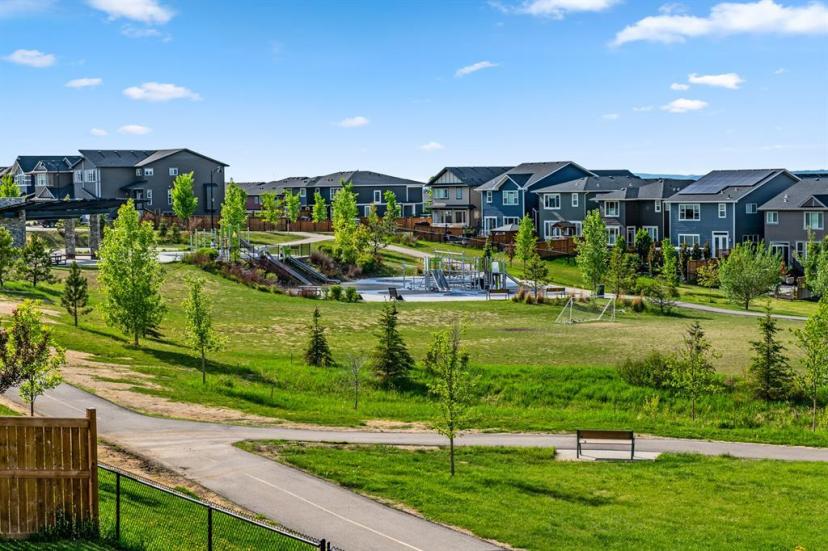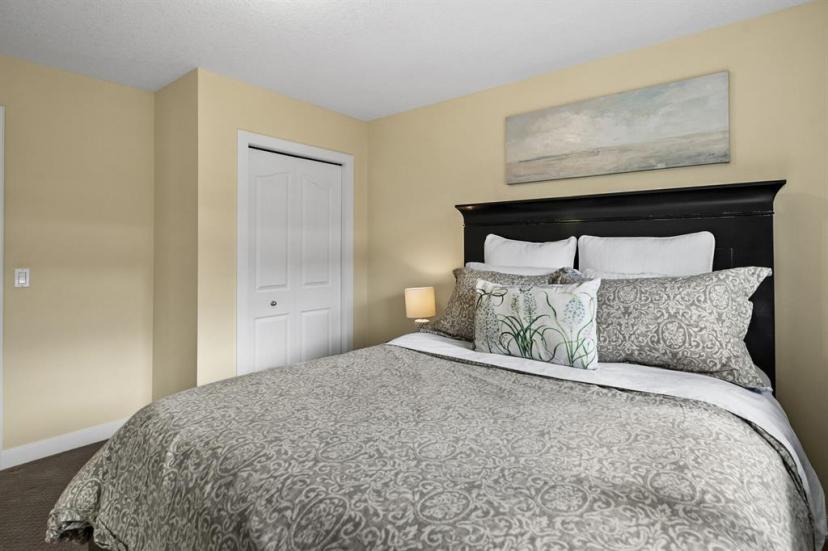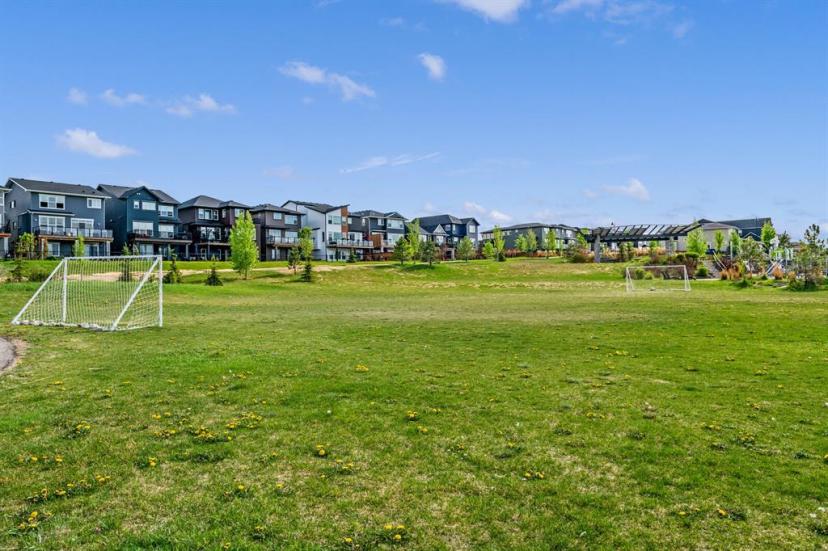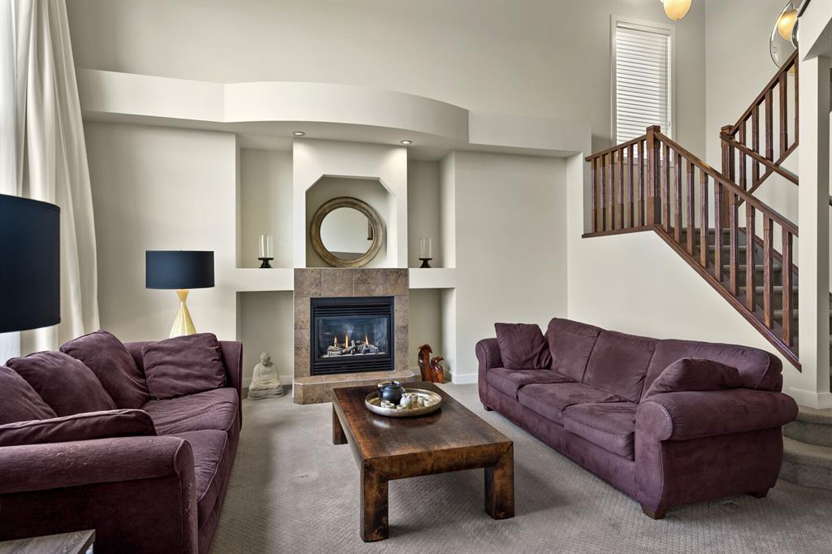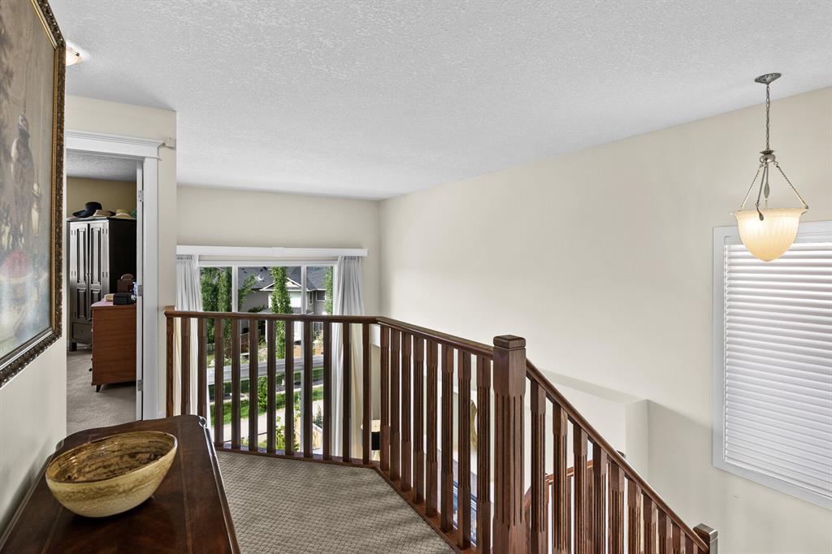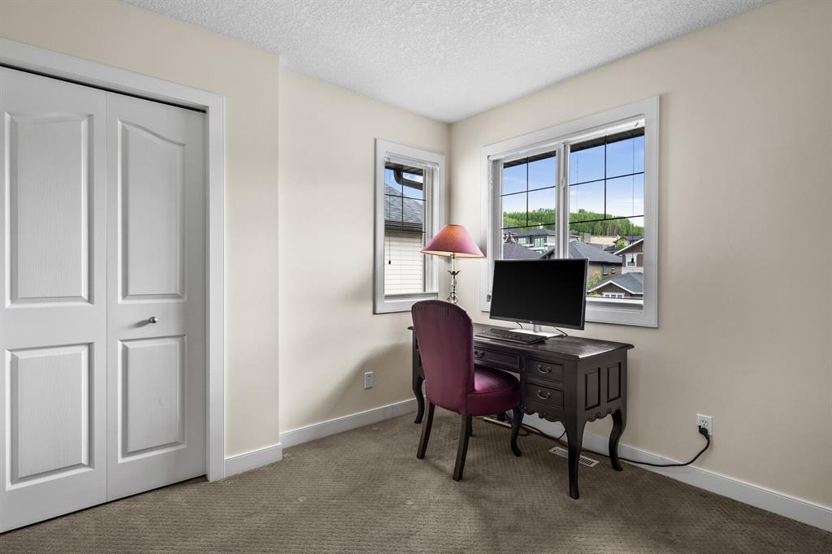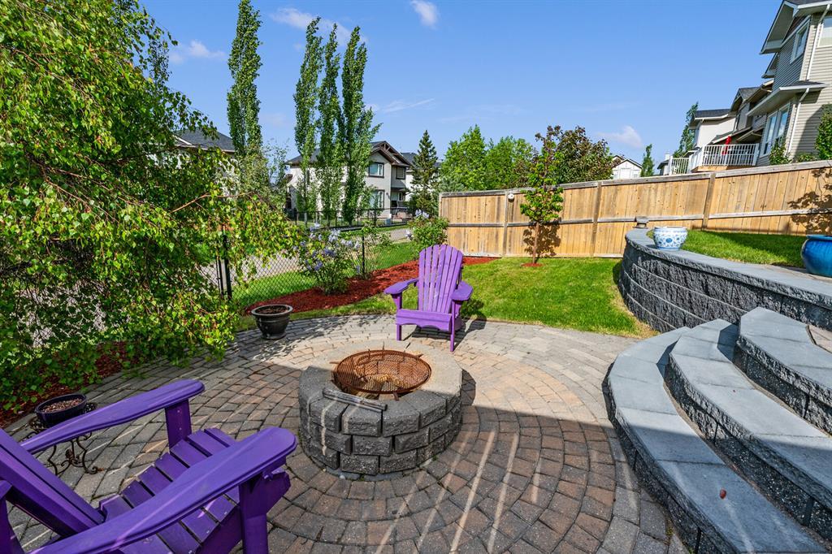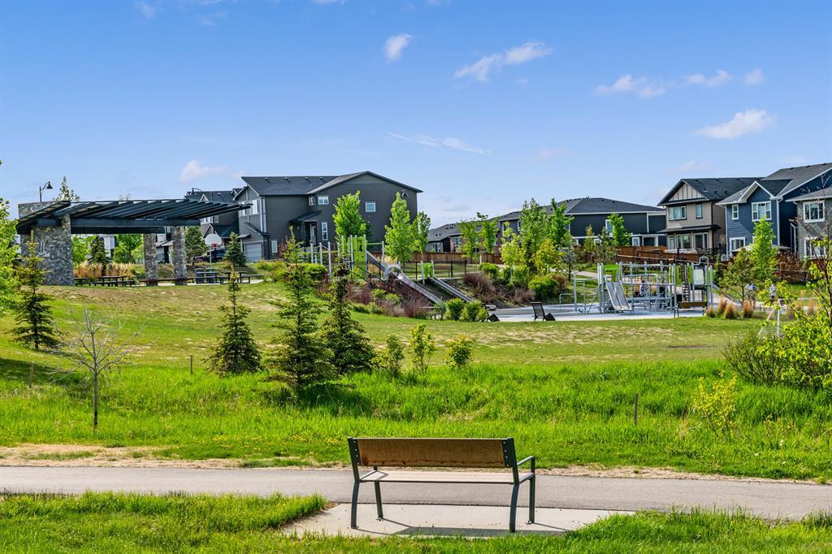- Alberta
- Calgary
201 Crestmont Dr SW
CAD$750,000
CAD$750,000 要价
201 Crestmont Dr SWCalgary, Alberta, T3B0A1
退市 · 退市 ·
334| 2207.39 sqft

打开地图
Log in to view more information
登录概要
IDA2053231
状态退市
产权Freehold
类型Residential House,Detached
房间卧房:3,浴室:3
面积(ft²)2207.39 尺²
Land Size379 m2|4051 - 7250 sqft
房龄建筑日期: 2006
挂盘公司REAL BROKER
详细
公寓楼
浴室数量3
卧室数量3
地上卧室数量3
设施Clubhouse
家用电器Washer,Refrigerator,Gas stove(s),Dishwasher,Dryer,Hood Fan
地下室装修Unfinished
地下室特点Walk out
地下室类型Unknown (Unfinished)
建筑日期2006
建材Wood frame
风格Detached
空调None
外墙Stone,Vinyl siding
壁炉True
壁炉数量1
地板Carpeted,Hardwood,Tile
地基Poured Concrete
洗手间1
供暖方式Natural gas
供暖类型Forced air
使用面积2207.39 sqft
楼层2
装修面积2207.39 sqft
类型House
土地
总面积379 m2|4,051 - 7,250 sqft
面积379 m2|4,051 - 7,250 sqft
面积false
设施Park,Playground
围墙类型Fence
景观Landscaped
Size Irregular379.00
周边
设施Park,Playground
风景View
Zoning DescriptionDC (pre 1P2007)
其他
特点No Smoking Home
地下室未装修,走出式,Unknown (Unfinished)
壁炉True
供暖Forced air
附注
Welcome to this amazing family home in the vibrant community of Crestmont. Nestled on one of the most desirable lots backing onto walking paths, park and green-space, this house brings together the comfort of indoors and the freedom of outdoor living, making it a fantastic choice for families with children.As you walk in, there's a formal dining room but this versatile space would also make a wonderful home office. As you move towards the back, the house opens up into a spacious family room. The room's two-storey vaulted ceiling adds to its charm, while the fireplace offers warmth. The big, beautiful floor-to-ceiling windows bring in plenty of natural light and showcase the lush green park out back.Next, you’ll find a fully equipped kitchen. Dark oak cabinets, granite counters, a multitiered breakfast bar, and professional-grade Kitchen Aid stainless steel appliances (including a newer gas stove) make it a dream space for home cooks. The dining nook is just right for family meals, and it opens onto a deck with views of the landscaped backyard and the serene greenspace.The walk-through pantry connects to a handy laundry area within a mudroom. Upstairs, the landing gives you a bird's eye view of the family room. This floor has three bedrooms, including the main suite that offers stunning views, a walk-in closet, and an ensuite bathroom with dual sinks, a soaker tub, and a separate shower.Downstairs, the walkout basement is ready for you to make it your own, and it opens out onto a beautifully tiered backyard. Enjoy the patio and firepit, surrounded by shrubs and trees. A gate leads you to pathways and the park, complete with a playground, basketball hoop, and picnic area.The house is located in Crestmont, a neighborhood known for being family-friendly. There's a community center with a playground and splash pool water park. The new Farmers Market, climbing center, COP and Winsport complex are all a short drive away. Plus, it’s easy to get to Stoney Trail, do wntown, or head west to the mountains. This is a place where comfortable living and outdoor fun meet. Welcome to your new home! (id:22211)
The listing data above is provided under copyright by the Canada Real Estate Association.
The listing data is deemed reliable but is not guaranteed accurate by Canada Real Estate Association nor RealMaster.
MLS®, REALTOR® & associated logos are trademarks of The Canadian Real Estate Association.
位置
省:
Alberta
城市:
Calgary
社区:
Crestmont
房间
房间
层
长度
宽度
面积
2pc Bathroom
主
4.82
4.82
23.26
4.83 Ft x 4.83 Ft
餐厅
主
12.76
13.48
172.09
12.75 Ft x 13.50 Ft
其他
主
12.07
10.24
123.59
12.08 Ft x 10.25 Ft
厨房
主
11.84
12.43
147.27
11.83 Ft x 12.42 Ft
洗衣房
主
5.91
11.32
66.84
5.92 Ft x 11.33 Ft
客厅
主
16.83
17.59
295.97
16.83 Ft x 17.58 Ft
4pc Bathroom
Upper
4.92
8.33
41.01
4.92 Ft x 8.33 Ft
5pc Bathroom
Upper
8.66
8.76
75.87
8.67 Ft x 8.75 Ft
卧室
Upper
12.83
10.43
133.84
12.83 Ft x 10.42 Ft
卧室
Upper
9.84
10.50
103.33
9.83 Ft x 10.50 Ft
Bonus
Upper
15.32
15.32
234.75
15.33 Ft x 15.33 Ft
主卧
Upper
14.24
12.50
177.99
14.25 Ft x 12.50 Ft
预约看房
反馈发送成功。
Submission Failed! Please check your input and try again or contact us




















