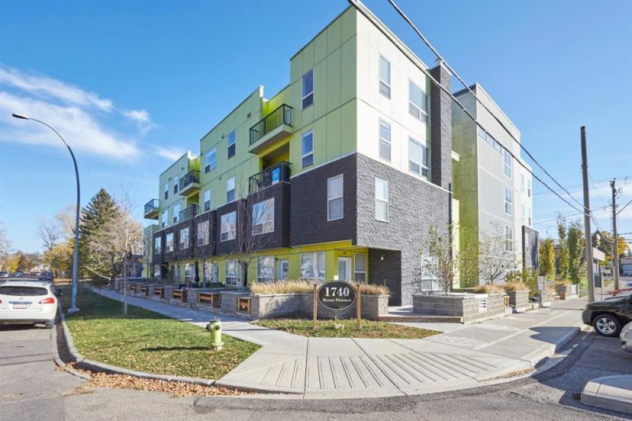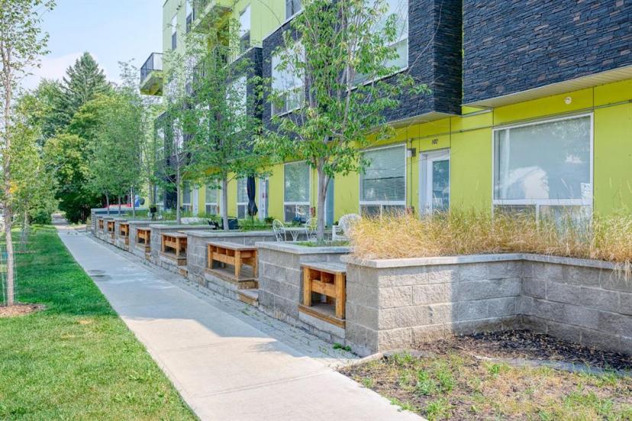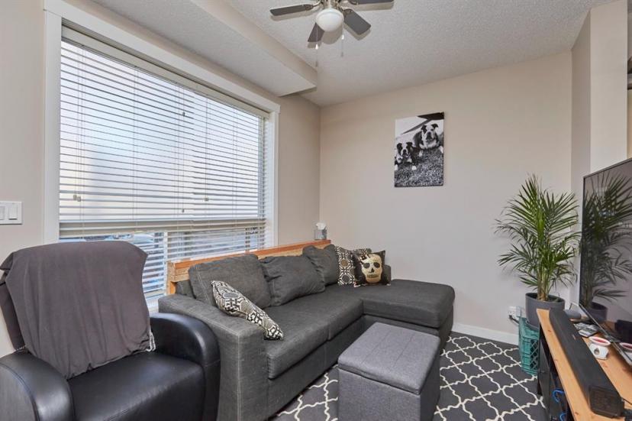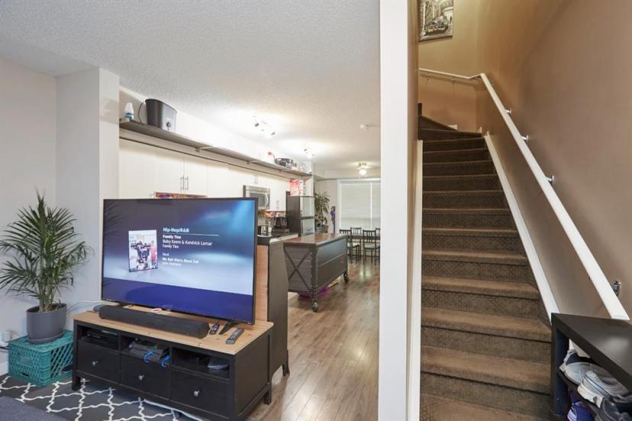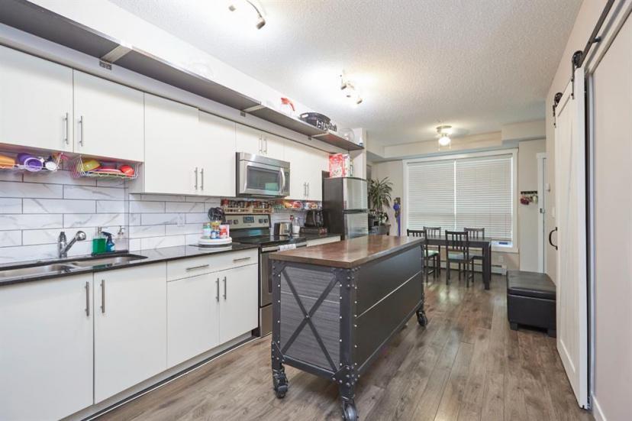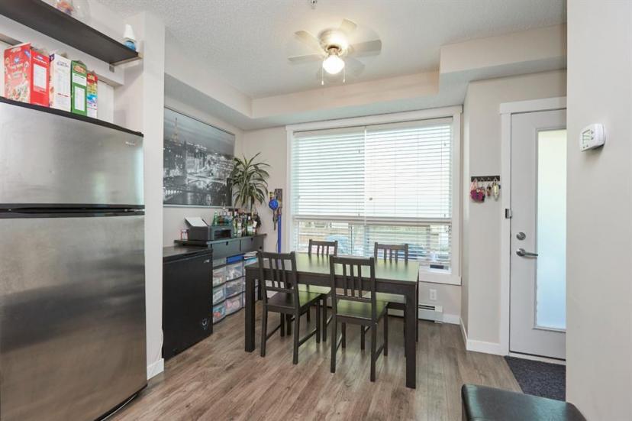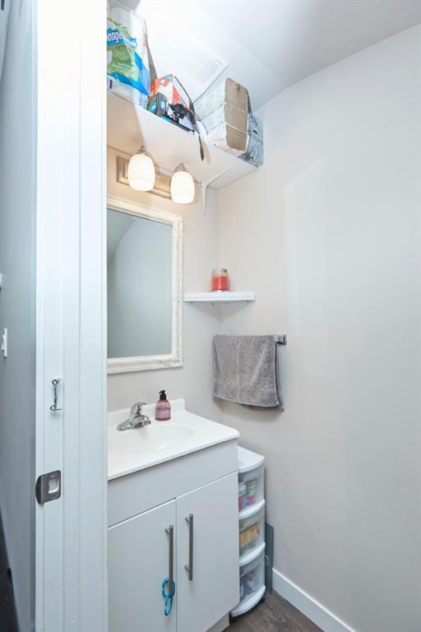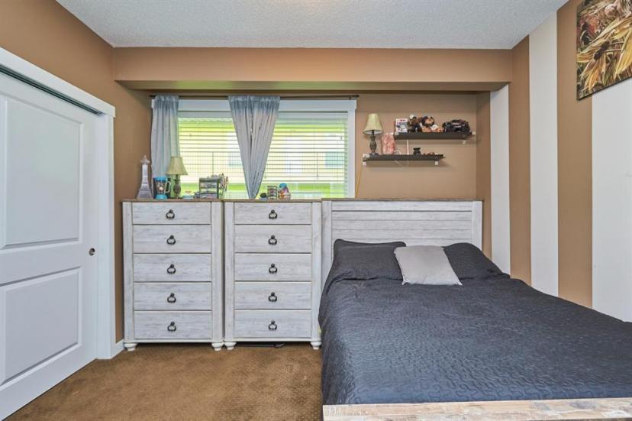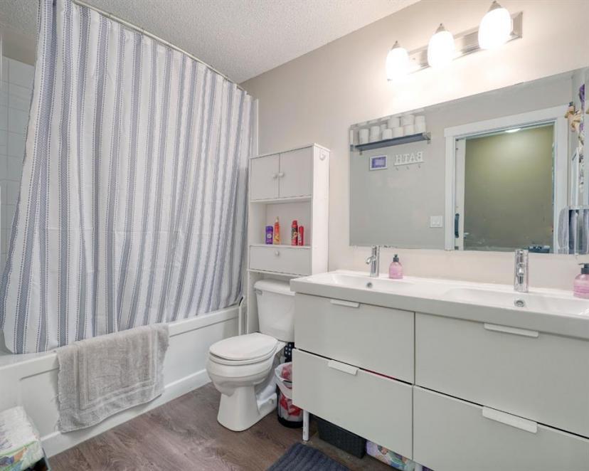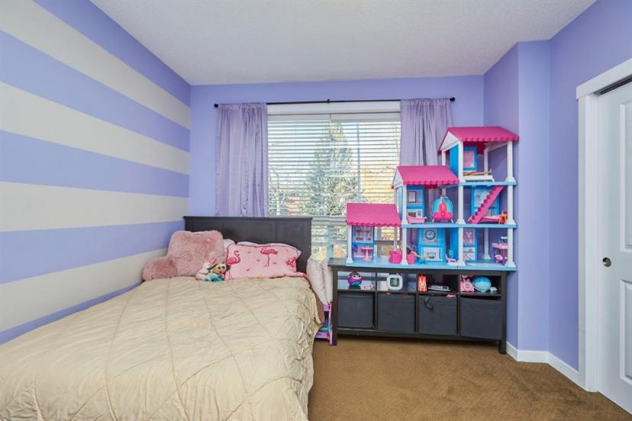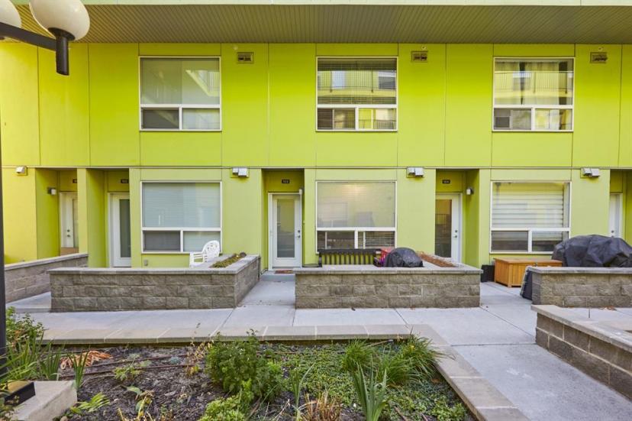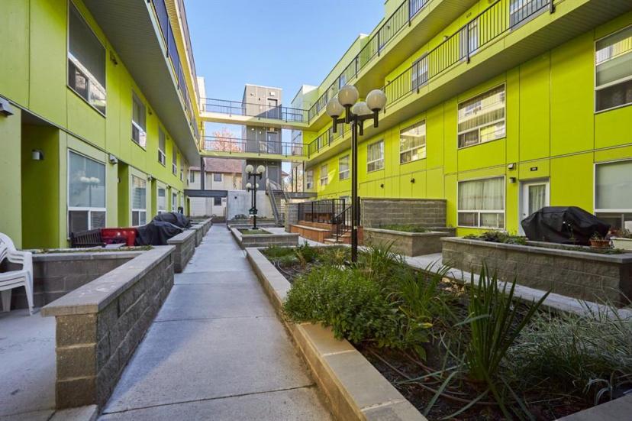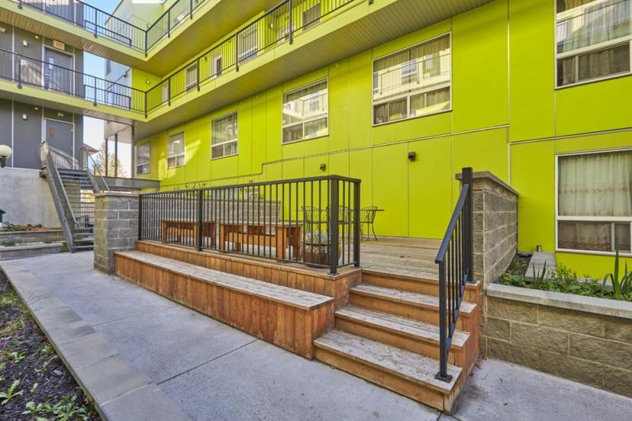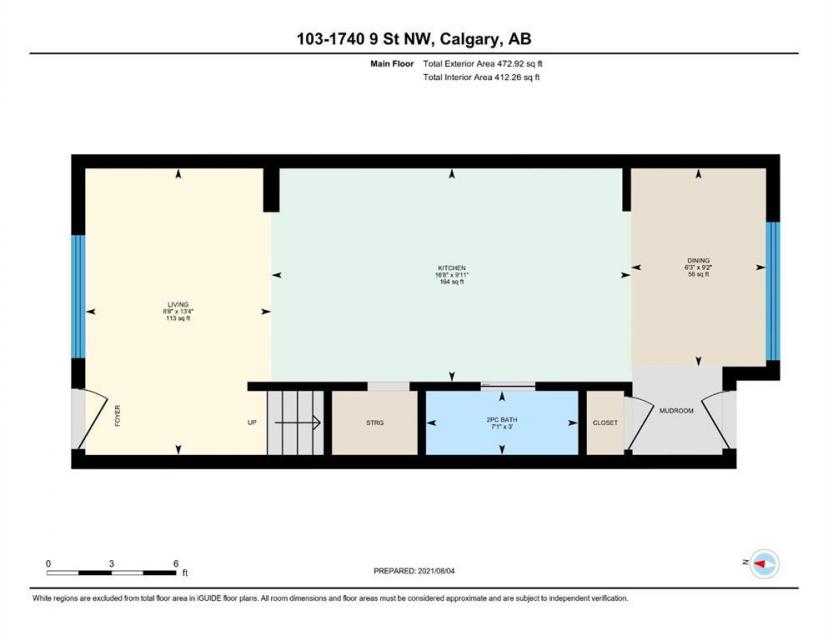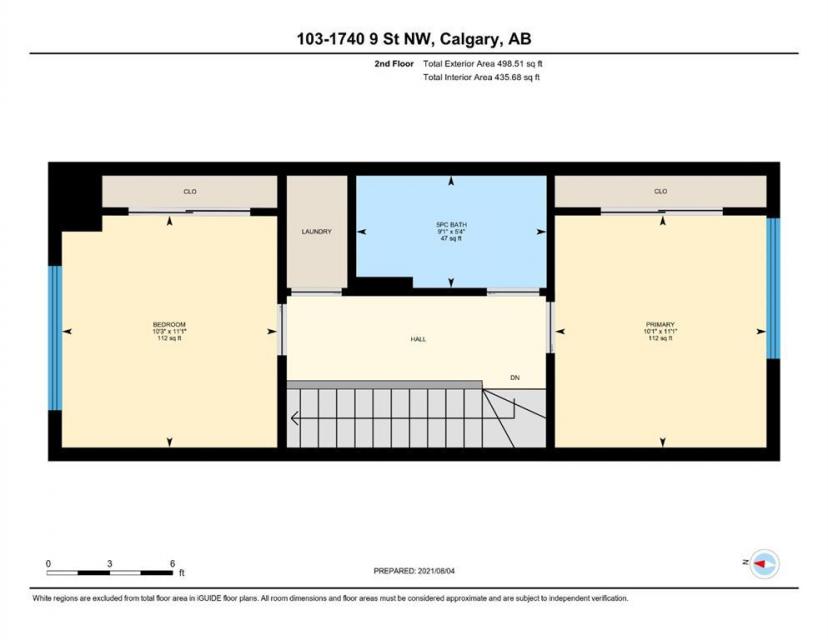- Alberta
- Calgary
1740 9 St NW
CAD$325,000
CAD$325,000 要价
103 1740 9 St NWCalgary, Alberta, T2M4Z5
退市
221| 847.94 sqft
Listing information last updated on Tue Nov 16 2021 06:42:28 GMT-0500 (Eastern Standard Time)

打开地图
Log in to view more information
登录概要
IDA1150744
状态退市
产权Condominium/Strata
经纪公司EXP REALTY
类型Residential Apartment
房龄建筑日期: 2015
Land SizeUnknown
面积(ft²)847.94 尺²
房间卧房:2,浴室:2
管理费(月)569 / Monthly
Maint Fee Inclusions
详细
公寓楼
浴室数量2
卧室数量2
地上卧室数量2
家用电器Washer,Refrigerator,Oven - Electric,Dishwasher,Dryer,Microwave Range Hood Combo
Architectural StyleMulti-level
地下室类型Unknown
建筑日期2015
风格Attached
空调None
外墙Composite Siding,See Remarks
壁炉False
地板Carpeted,Laminate
地基Poured Concrete
洗手间1
供暖方式Natural gas
供暖类型Baseboard heaters
使用面积847.94 sqft
楼层4
装修面积847.94 sqft
类型Apartment
土地
面积Unknown
面积false
设施Playground,Recreation Nearby
围墙类型Not fenced
景观Landscaped
周边
设施Playground,Recreation Nearby
社区特点Pets Allowed With Restrictions
Zoning DescriptionM-C2
其他
特点None,Level
地下室
壁炉False
供暖Baseboard heaters
房号103
物业管理First Service Residential
附注
TRENDY TWO-STOREY TOWNHOME WITH MODERN UPDATES THROUGHOUT PERFECT FOR AN INNER-CITY LIFESTYLE CHECK OUT THE FULL VIDEO AND 360 INTERACTIVE VIRTUAL TOURS. Stylish, sophisticated and trendy just some of the words that come to mind when describing this unique complex. In a walk-friendly location, this two-storey townhome is perfect for a starter home or revenue property with close proximity to SAIT, Kensington and all the shops, restaurants and amenities 16th Ave NW has to offer. Youll love the fact that you can park the car in the underground secured parkade and enjoy all the walkable conveniences around this fantastic location. This townhome also offers a great opportunity to enjoy the outdoors with a front porch and a south-facing patio that overlooks the well-cared-for, shared courtyard. Inside, youll find lofty ceilings and an open-concept main floor where there is a great flow from the living room to the kitchen and into the dining area. The extra-large windows on each end offer an abundance of natural light. The one-sided galley-designed kitchen has ample cabinet space and plenty of room to add a rolling-cart or stand-alone island (as the current owners have done). The marble-look backsplash was recently updated and the full stainless-steel appliance package is only six years old. Youll also find a neat half bath on the main floor. Head up to the second floor and youll be impressed by the two massive bedrooms, each with large, sliding double-door closets and extra-large windows. The bedrooms are separated by a handy laundry closet and a five-piece bathroom, complete with a dual sink vanity. To add functional space and a modern flare, barn doors were added throughout. Youll also find updates to the tilework, custom wood blinds on each of the windows, fresh paint throughout and a sliding screen door was added to the back door to the courtyard. The condo fees are a reasonable amount and include a portion of the utilities, as well as, the building and la ndscaping care and maintenance. This home is ready to move in or rent out, whatever your plans entail. (id:22211)
The listing data above is provided under copyright by the Canada Real Estate Association.
The listing data is deemed reliable but is not guaranteed accurate by Canada Real Estate Association nor RealMaster.
MLS®, REALTOR® & associated logos are trademarks of The Canadian Real Estate Association.
位置
省:
Alberta
城市:
Calgary
社区:
Mount Pleasant
房间
房间
层
长度
宽度
面积
2pc Bathroom
主
3.00
7.08
21.24
3.00 Ft x 7.08 Ft
餐厅
主
9.17
6.25
57.31
9.17 Ft x 6.25 Ft
厨房
主
9.92
16.67
165.37
9.92 Ft x 16.67 Ft
客厅
主
13.33
8.67
115.57
13.33 Ft x 8.67 Ft
5pc Bathroom
Upper
5.33
9.08
48.40
5.33 Ft x 9.08 Ft
卧室
Upper
11.08
10.25
113.57
11.08 Ft x 10.25 Ft
主卧
Upper
11.08
10.08
111.69
11.08 Ft x 10.08 Ft
预约看房
反馈发送成功。
Submission Failed! Please check your input and try again or contact us

