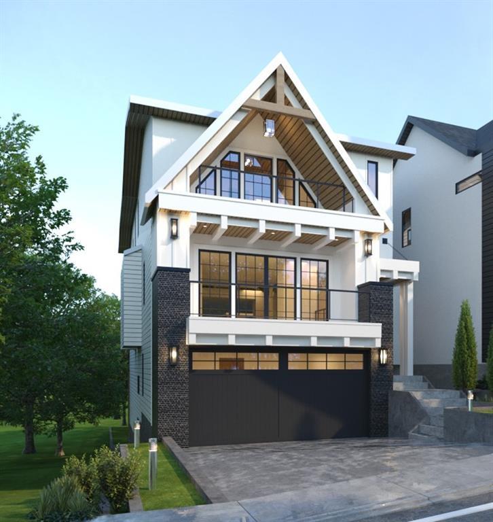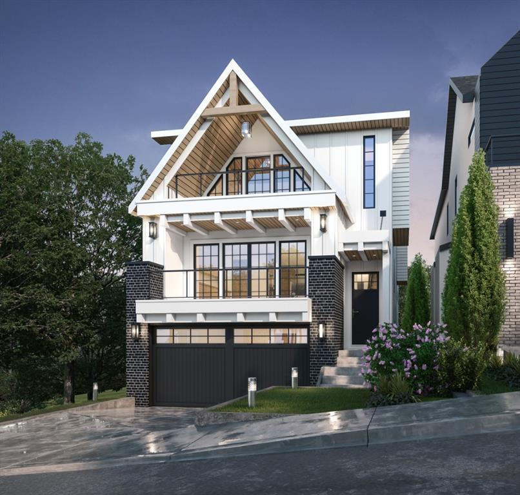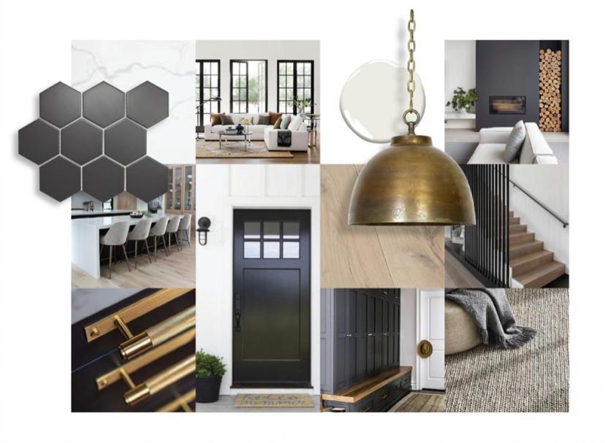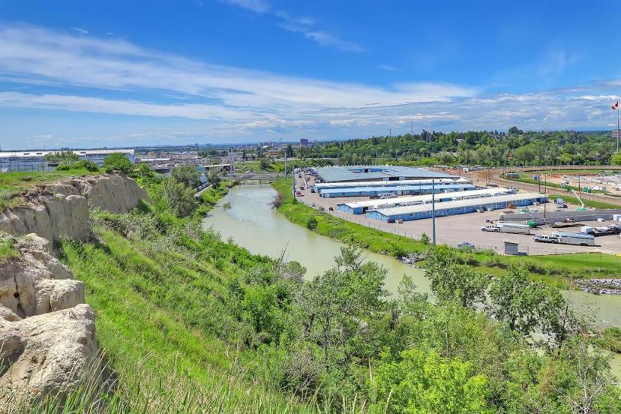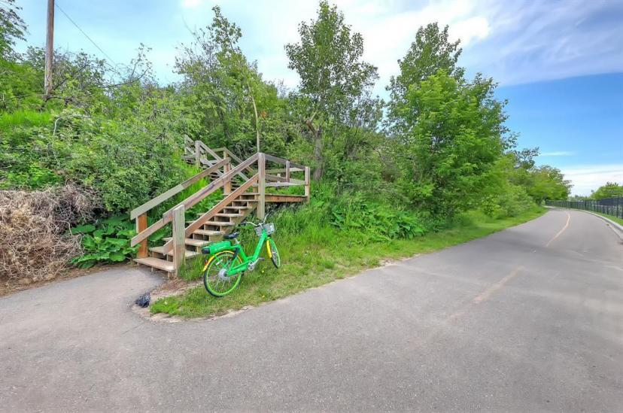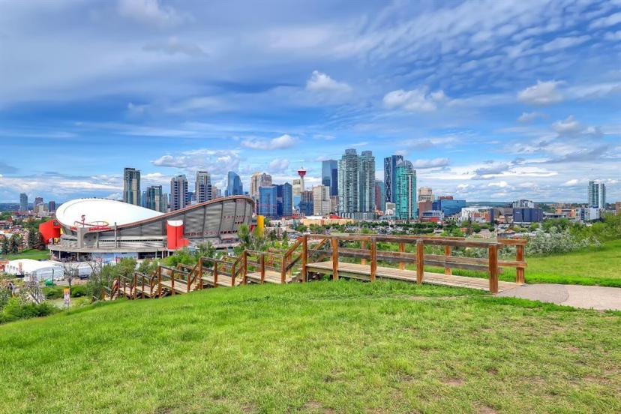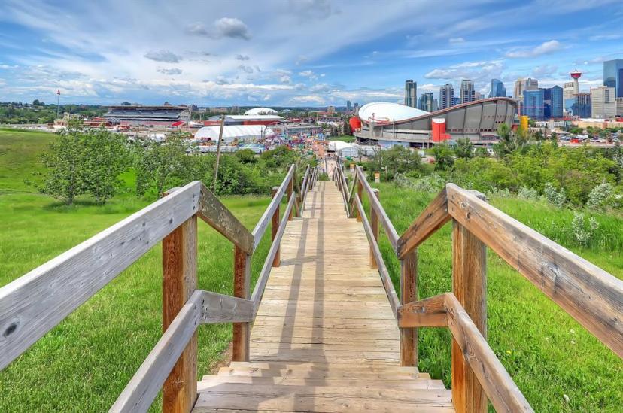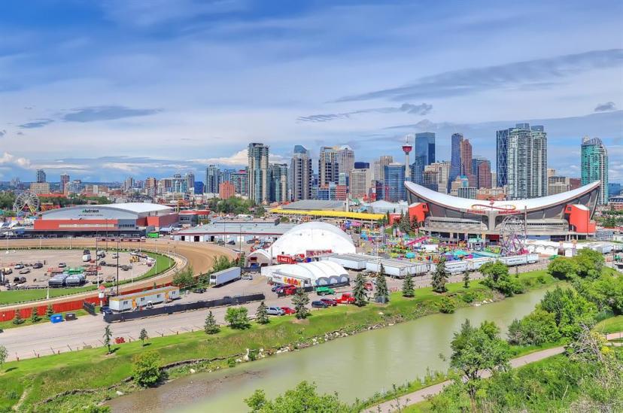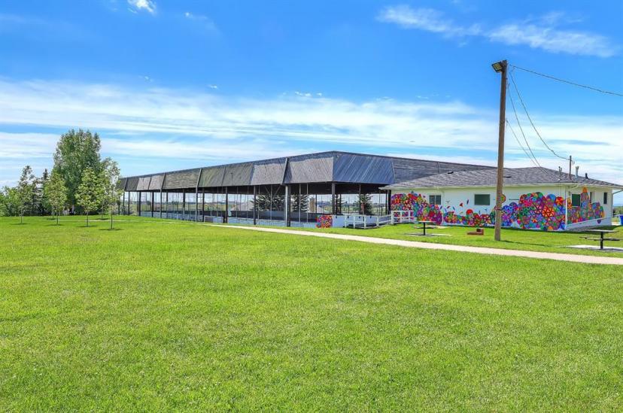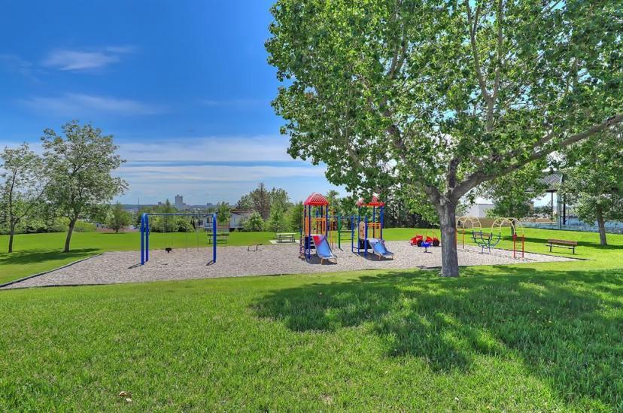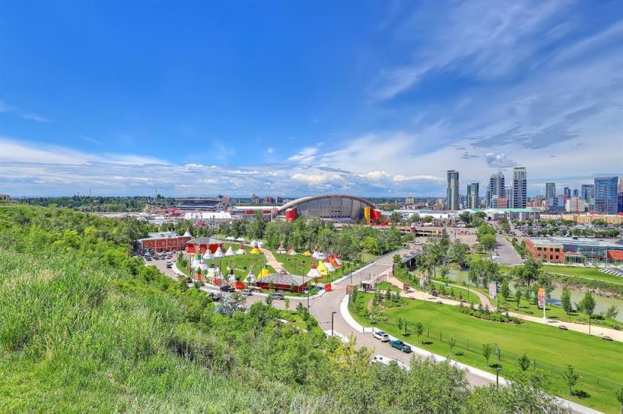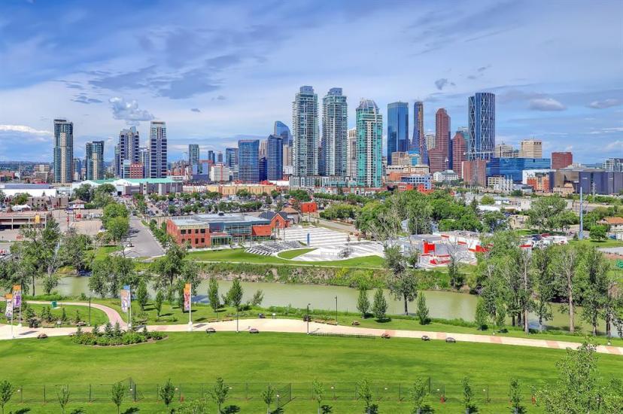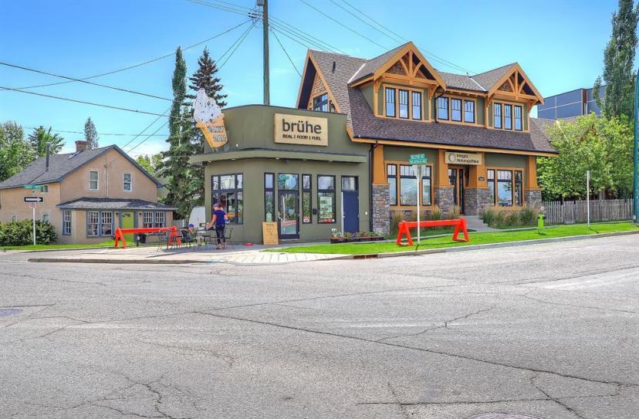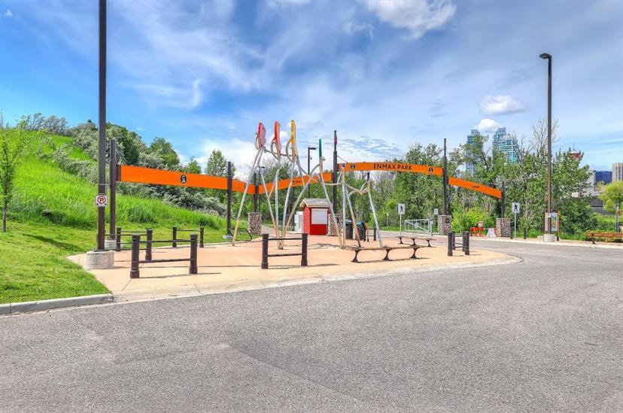- Alberta
- Calgary
1118 Bellevue Ave SE
CAD$1,729,000
CAD$1,729,000 要价
1118 Bellevue Ave SECalgary, Alberta, T2G4L1
退市
3+142| 2913.26 sqft
Listing information last updated on Thu Oct 21 2021 20:25:35 GMT-0400 (Eastern Daylight Time)

打开地图
Log in to view more information
登录概要
IDA1058197
状态退市
类型Residential House,Detached
房间卧房:3+1,浴室:4
面积(ft²)2913.26 尺²
Land Size383 m2|4051 - 7250 sqft
房龄 New building
挂盘公司URBAN UPGRADE & NEWINFILLS
详细
公寓楼
浴室数量4
卧室数量4
地上卧室数量3
地下卧室数量1
房龄New building
家用电器Refrigerator,Cooktop - Gas,Dishwasher,Wine Fridge,Microwave,Microwave Range Hood Combo,Oven - Built-In,Washer & Dryer
地下室装修Finished
地下室特点Walk out
地下室类型Unknown (Finished)
建材Wood frame
风格Detached
壁炉True
壁炉数量1
地板Carpeted,Ceramic Tile,Hardwood
地基Poured Concrete
洗手间1
供暖方式Natural gas
供暖类型Forced air
使用面积2913.26 sqft
楼层2
装修面积2913.26 sqft
类型House
土地
总面积383 m2|4,051 - 7,250 sqft
面积383 m2|4,051 - 7,250 sqft
面积false
设施Park,Playground
围墙类型Fence
景观Landscaped
Size Irregular383.00
周边
设施Park,Playground
Zoning DescriptionR-C2
其他
特点See remarks,Wet bar,Closet Organizers
地下室已装修,走出式,未知(已装修)
壁炉True
供暖Forced air
附注
COMING SOON! This modern farmhouse is located in a premium location within Ramsay on an oversized 32.5 x 142' lot with East/West exposure and sweeping valley views. With over 4,100 square feet of total developed living space (2,954 sq ft above grade), this home features a double ATTACHED garage with a front driveway, a WALKOUT basement, and multiple covered upper terraces to create tons of indoor/outdoor living spaces. There is still plenty of time to customize certain elements of this home, but plans call for several luxury upgrades including hardwood wrapped stairs with custom guards, peaked ceiling with decorative beams in the living room, wide-plank engineered hardwood flooring, and upgraded tile throughout as well as custom millwork and closet built-ins throughout. This home has a stunning street presence with a modern farmhouse aesthetic that is carried throughout the entire home. Rough-ins for the following: heat in the lower level, central vac system, A/C, alarm, and ceiling speakers in multiple zones. This is a great opportunity to customize your dream home! **RMS measurements derived from builder's plans & subject to change upon completion** (id:22211)
The listing data above is provided under copyright by the Canada Real Estate Association.
The listing data is deemed reliable but is not guaranteed accurate by Canada Real Estate Association nor RealMaster.
MLS®, REALTOR® & associated logos are trademarks of The Canadian Real Estate Association.
位置
省:
Alberta
城市:
Calgary
社区:
Ramsay
房间
房间
层
长度
宽度
面积
卧室
地下室
12.07
11.91
143.79
12.08 Ft x 11.92 Ft
其他
地下室
22.51
14.93
335.97
22.50 Ft x 14.92 Ft
3pc Bathroom
Lower
NaN
Measurements not available
客厅
主
24.02
16.67
400.26
24.00 Ft x 16.67 Ft
厨房
主
17.59
9.09
159.81
17.58 Ft x 9.08 Ft
餐厅
主
19.00
13.48
256.15
19.00 Ft x 13.50 Ft
2pc Bathroom
主
NaN
Measurements not available
主卧
Upper
17.09
14.50
247.87
17.08 Ft x 14.50 Ft
卧室
Upper
11.58
10.93
126.53
11.58 Ft x 10.92 Ft
卧室
Upper
12.01
10.66
128.04
12.00 Ft x 10.67 Ft
Bonus
Upper
12.93
12.83
165.82
12.92 Ft x 12.83 Ft
洗衣房
Upper
8.60
6.07
52.17
8.58 Ft x 6.08 Ft
4pc Bathroom
Upper
NaN
Measurements not available
5pc Bathroom
Upper
NaN
Measurements not available
预约看房
反馈发送成功。
Submission Failed! Please check your input and try again or contact us

