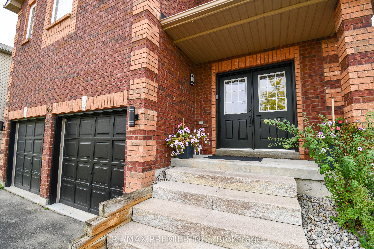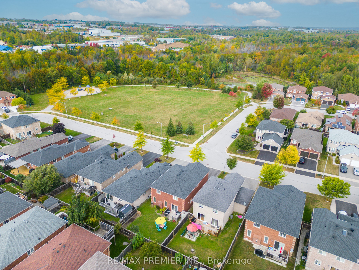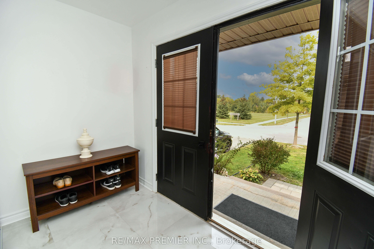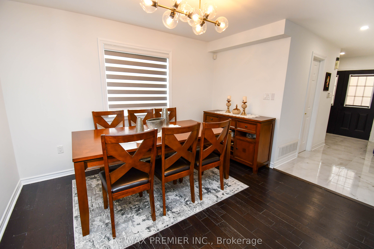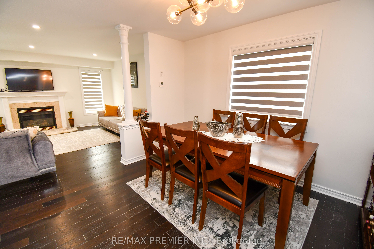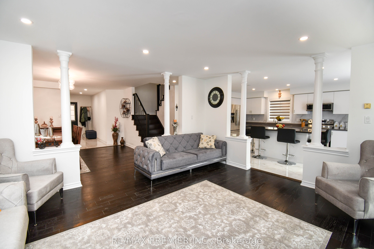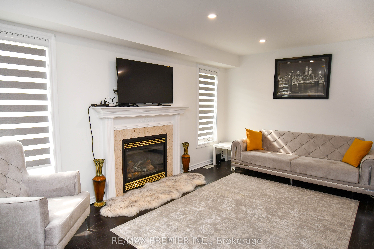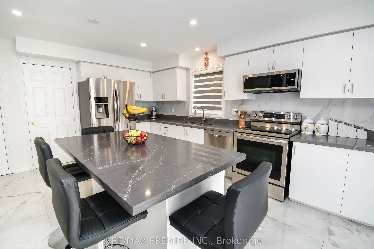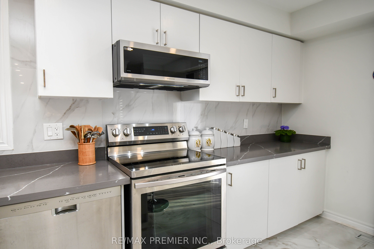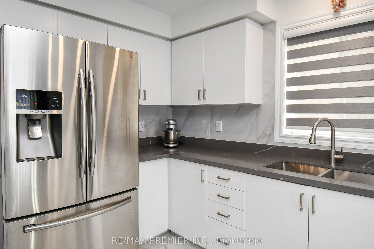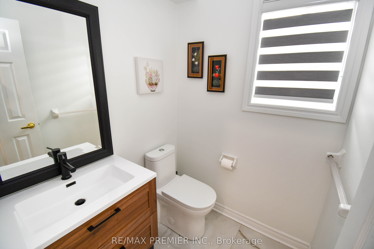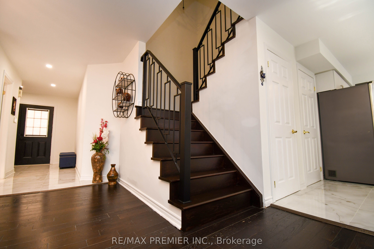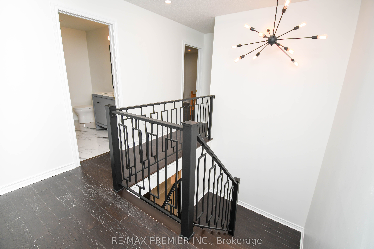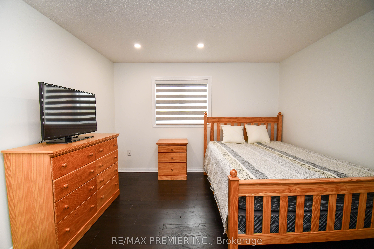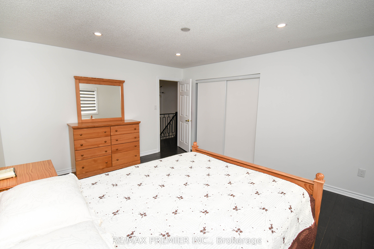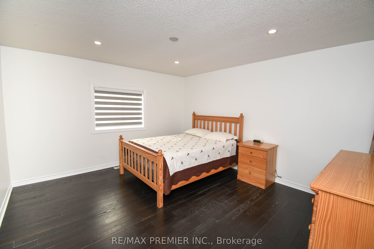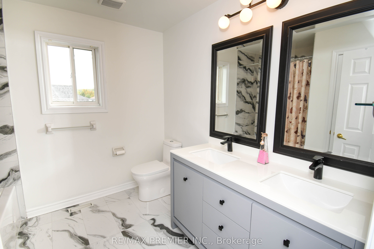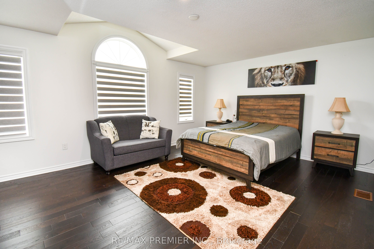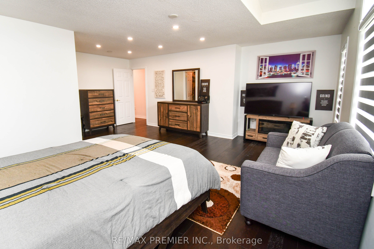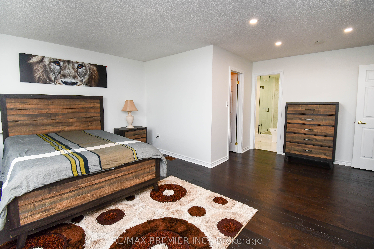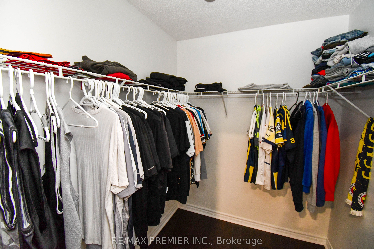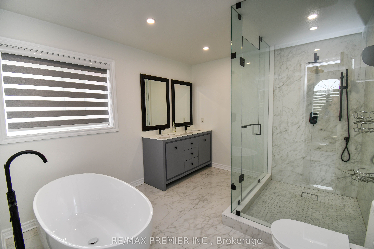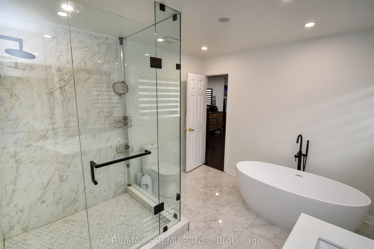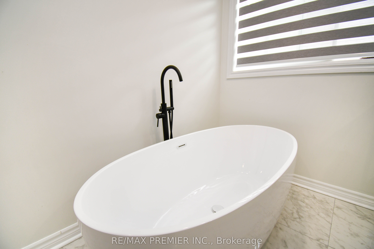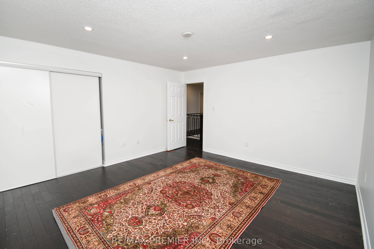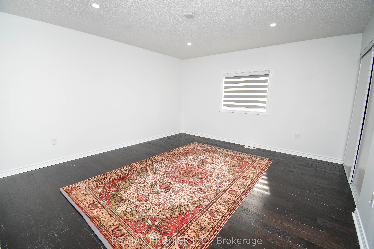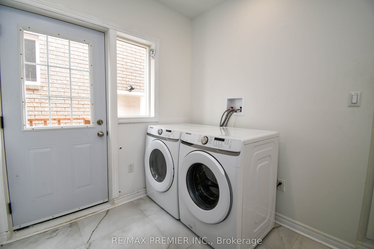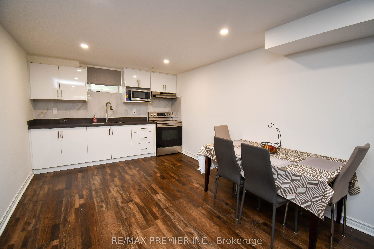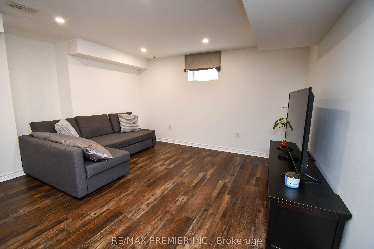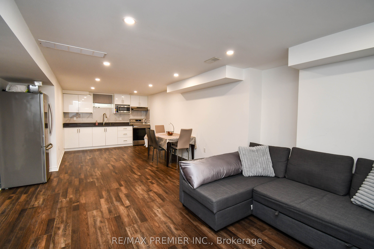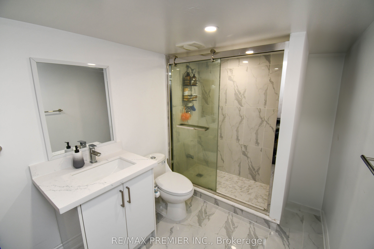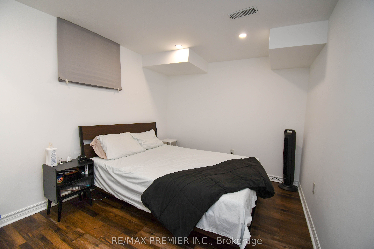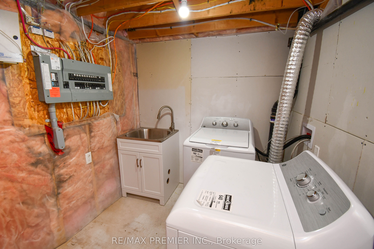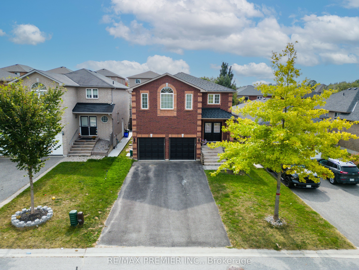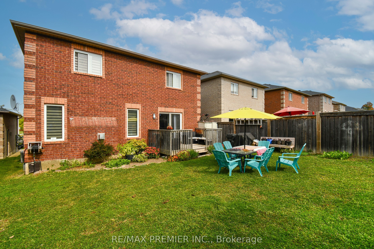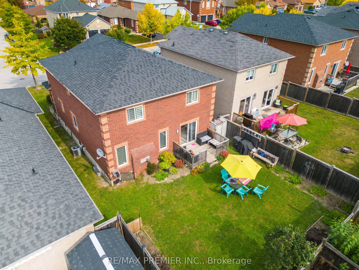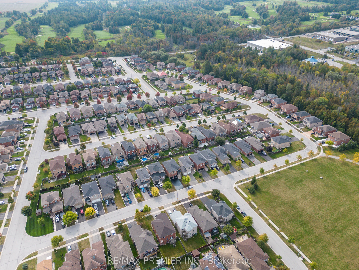- Ontario
- Barrie
63 Shalom Way
CAD$1,098,000
CAD$1,098,000 要价
63 Shalom WayBarrie, Ontario, L4N5Y3
退市 · 终止 ·
4+146(2+4)

打开地图
Log in to view more information
登录概要
IDS7039528
状态终止
产权永久产权
类型民宅 House,独立屋
房间卧房:4+1,厨房:2,浴室:4
占地39.71 * 109.93 Feet
Land Size4365.32 ft²
车位2 (6) 外接式车库 +4
房龄
交接日期Flexible
挂盘公司RE/MAX PREMIER INC.
详细
公寓楼
浴室数量4
卧室数量5
地上卧室数量4
地下卧室数量1
地下室装修Finished
地下室特点Separate entrance
地下室类型N/A (Finished)
风格Detached
空调Central air conditioning
外墙Brick
壁炉True
供暖方式Natural gas
供暖类型Forced air
使用面积
楼层2
类型House
Architectural Style2-Storey
Fireplace是
供暖是
Property FeaturesClear View,Park,Golf,Greenbelt/Conservation
Rooms Above Grade7
Rooms Total7
Heat SourceGas
Heat TypeForced Air
水Municipal
Laundry LevelMain Level
Other StructuresGarden Shed
土地
面积39.71 x 109.93 FT
面积false
设施Park
Size Irregular39.71 x 109.93 FT
Lot Dimensions SourceOther
车位
Parking FeaturesPrivate
周边
设施公园
风景View
其他
特点Conservation/green belt
包含Existing Fridge(X2), Stove(X2), Dishwasher, Range Hood(X2), Washer(X2) & Dryer(X2), All Light Fixtures, All Window Coverings, Garden Shed, Garage Door Openers
Internet Entire Listing Display是
下水Sewer
地下室已装修,Separate Entrance
泳池None
壁炉Y
空调Central Air
供暖压力热风
朝向南
附注
Absolutely Stunning All-Brick 2-Storey Home Located in a Family-Friendly Area in the South End of Barrie. Features an Attached Two-Car Garage and a Double-Wide Driveway with No Sidewalk. On the Main Floor, a Bright and Open-Concept Layout Welcomes You with a Very Large Premium Kitchen with Quartz Countertops, a Large Island, and Newer S/S Appliances. A Spacious Family Room with a Gas Fireplace Awaits Its Role As The Central Hub of Enjoyment. On the Second Floor, You'll Discover Generously Sized 4 Bedrooms with Large Closets. The Primary Bedroom Features a Large Walk-In Closet and an Extra-Large Ensuite with a Soaker Tub, a Double Sink Vanity, and a Glass Stand-Up Shower. Both the Main Floor and Second Floor Boast Hardwood Floors, New Custom Zebra Blinds, Pot Lights, and Updated Light Fixtures Throughout. Newly Renovated 1-Bedroom Basement Apt Has a Separate Entrance, Separate Laundry, Kitchen, and Bathroom, Making It Perfect for Multi-Generational Living or Generating Extra Income.
The listing data is provided under copyright by the Toronto Real Estate Board.
The listing data is deemed reliable but is not guaranteed accurate by the Toronto Real Estate Board nor RealMaster.
位置
省:
Ontario
城市:
Barrie
社区:
Painswick South 04.15.0300
交叉路口:
Huronia Rd& Lockhart Rd
房间
房间
层
长度
宽度
面积
Dining Room
主
12.66
6.56
83.10
厨房
主
17.95
13.48
241.99
洗衣房
主
7.05
5.09
35.87
Powder Room
主
5.18
4.99
25.85
主卧
Second
20.01
17.26
345.37
Bedroom 2
Second
14.76
13.12
193.75
Bedroom 3
Second
13.78
13.22
182.19
Bedroom 4
Second
13.12
10.76
141.22
Living Room
主
16.40
14.04
230.35
Living Room
地下室
15.68
13.22
207.35
Bedroom 5
地下室
13.12
9.19
120.56


