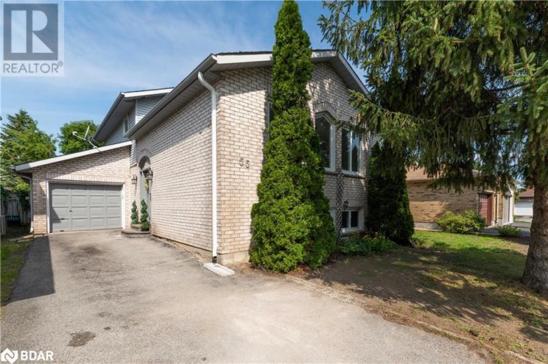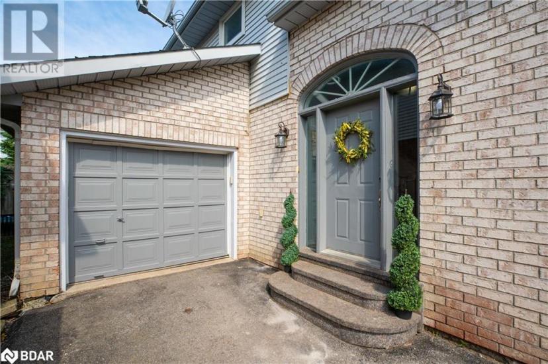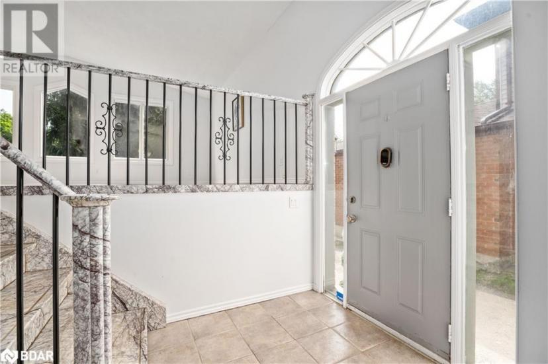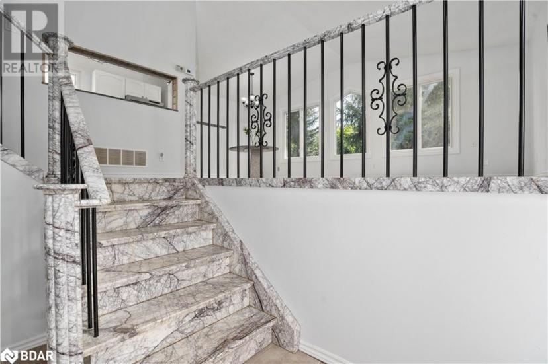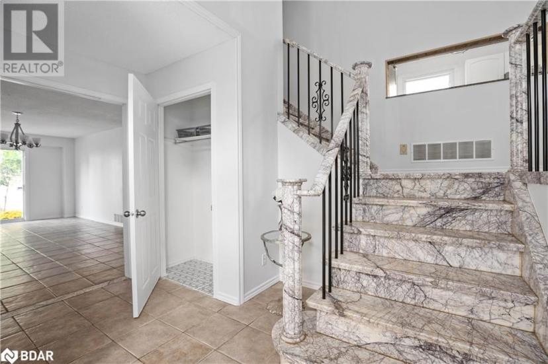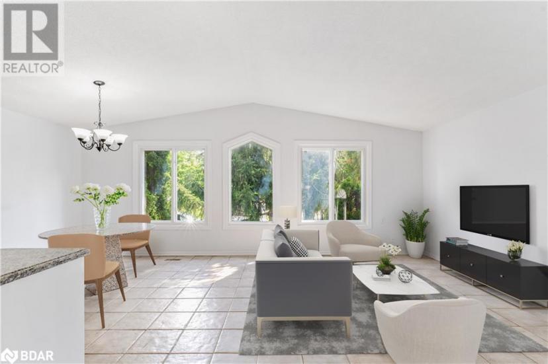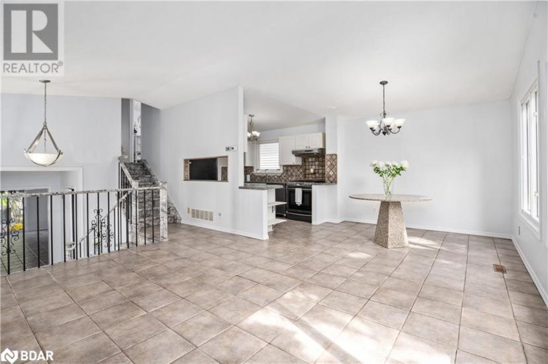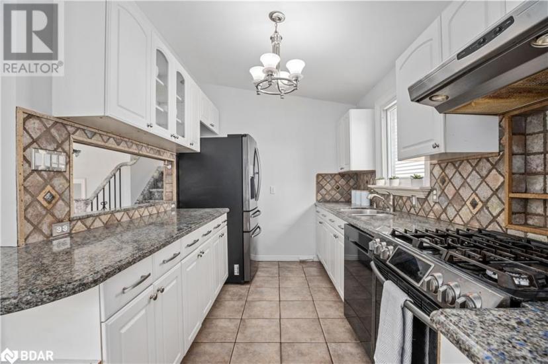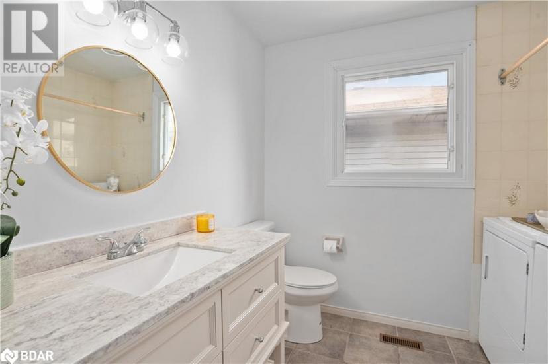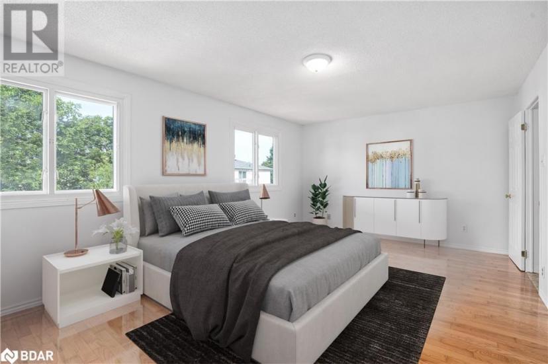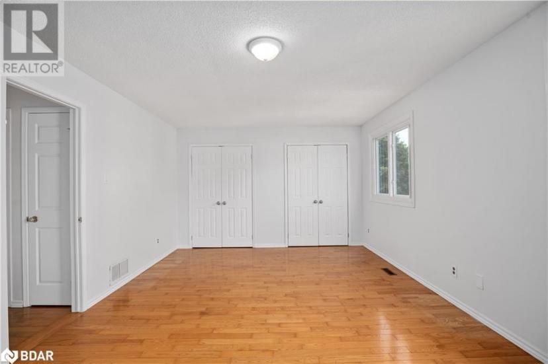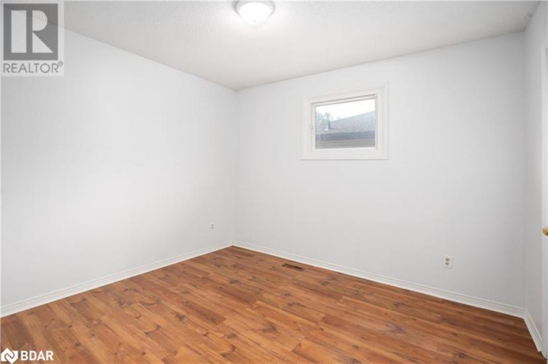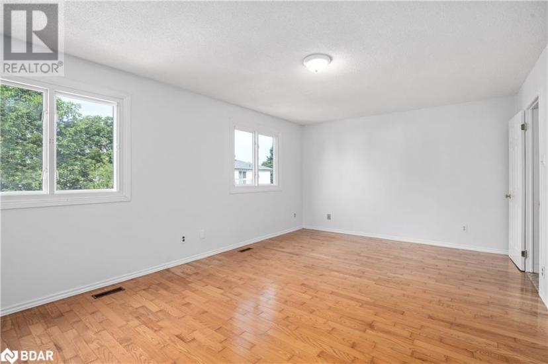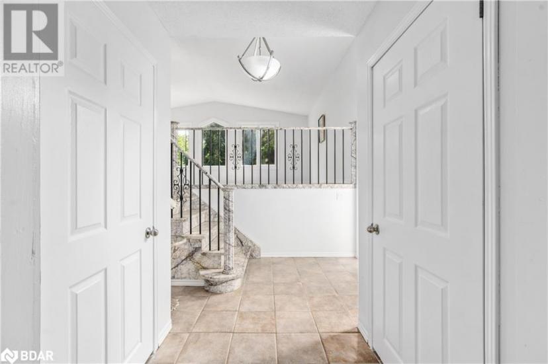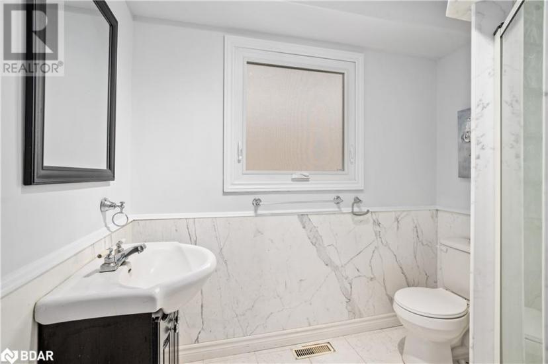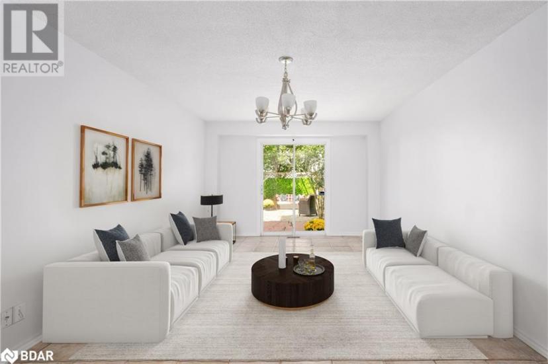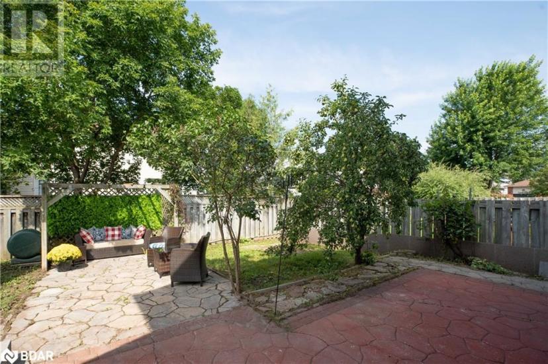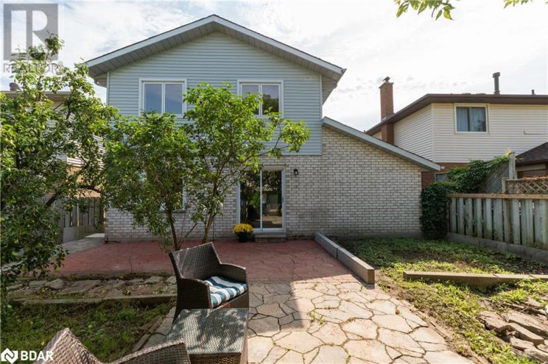- Ontario
- Barrie
55 Rosenfeld Dr
CAD$749,000
CAD$749,000 要价
55 Rosenfeld DrBarrie, Ontario, L4M5X5
退市
334| 1500 sqft
Listing information last updated on Wed Sep 15 2021 16:56:38 GMT-0400 (Eastern Daylight Time)

打开地图
Log in to view more information
登录概要
ID40153588
状态退市
产权Freehold
经纪公司Royal LePage First Contact Realty Brokerage
类型Residential House,Detached
房龄建筑日期: 1989
Land Sizeunder 1/2 acre
面积(ft²)1500 尺²
房间卧房:3,浴室:3
详细
公寓楼
浴室数量3
卧室数量3
地上卧室数量3
家用电器Central Vacuum - Roughed In,Dishwasher,Dryer,Refrigerator,Stove,Water softener,Washer
地下室装修Partially finished
地下室类型Full (Partially finished)
建筑日期1989
风格Detached
空调Central air conditioning
外墙Brick,Concrete
壁炉False
洗手间1
供暖方式Natural gas
供暖类型Forced air
使用面积1500.0000
类型House
供水Municipal water
土地
面积under 1/2 acre
沿街宽度39 ft
交通Highway Nearby
面积false
设施Public Transit,Schools
下水Municipal sewage system
周边
设施Public Transit,Schools
社区特点Quiet Area
Location Description400 to Penetanguishene Rd,right onto Grove,right on Hickling Trail,Right on Hopkins Road,Right Rosenfeld Drive
Zoning Descriptionresidential
其他
特点Cul-de-sac
地下室已装修,部分装修
壁炉False
供暖Forced air
附注
Home Sweet Home! Gorgeous family home on quiet cul de sac in lovely east end Barrie! Enjoy entertaining in this custom home featuring gorgeous marble staircase, granite countertops and open concept kitchen, dining and living room. This home offers plenty of room for extended family with in-law capability. Featuring soaring ceilings in the living room and recreation area, you will want the tallest Christmas tree this year! Ready to step outside? Unwind with a novel in your private nook while admiring your very own pear tree and cascading grape vines in your fully fenced back yard. This home is a gem and won't last! (id:22211)
The listing data above is provided under copyright by the Canada Real Estate Association.
The listing data is deemed reliable but is not guaranteed accurate by Canada Real Estate Association nor RealMaster.
MLS®, REALTOR® & associated logos are trademarks of The Canadian Real Estate Association.
位置
省:
Ontario
城市:
Barrie
社区:
East
房间
房间
层
长度
宽度
面积
客厅
Second
13.00
15.00
195.00
13'0'' x 15'0''
餐厅
Second
9.67
8.00
77.33
9'8'' x 8'0''
厨房
Second
12.50
8.00
100.00
12'6'' x 8'0''
2pc Bathroom
Third
NaN
Measurements not available
4pc Bathroom
Third
NaN
Measurements not available
主卧
Third
19.00
12.00
228.00
19'0'' x 12'0''
卧室
Third
10.00
11.00
110.00
10'0'' x 11'0''
娱乐
地下室
21.00
14.58
306.25
21'0'' x 14'7''
3pc Bathroom
主
NaN
Measurements not available
卧室
主
13.00
8.42
109.42
13'0'' x 8'5''
家庭
主
20.08
11.75
235.98
20'1'' x 11'9''

