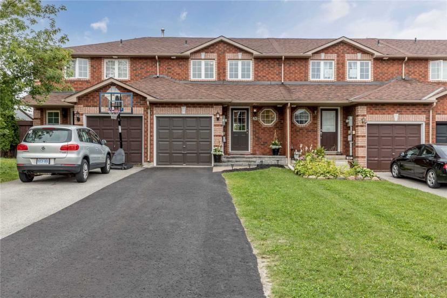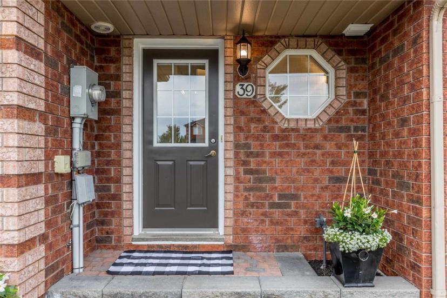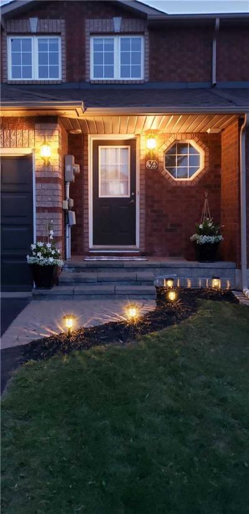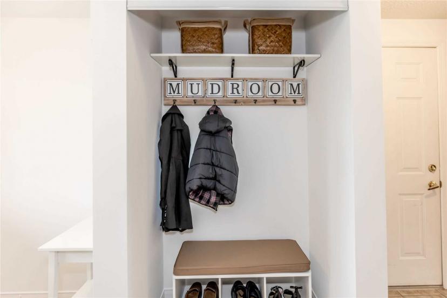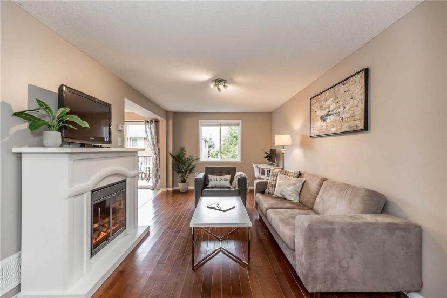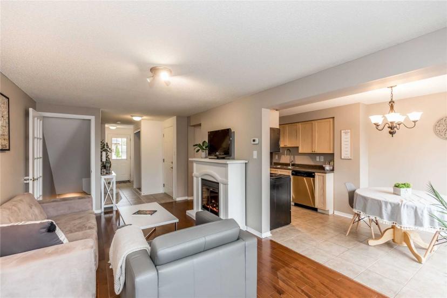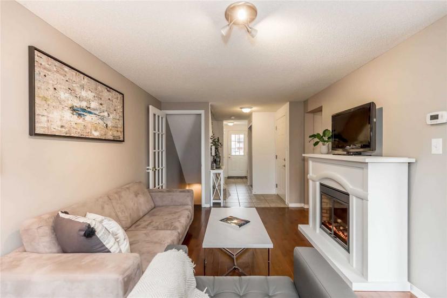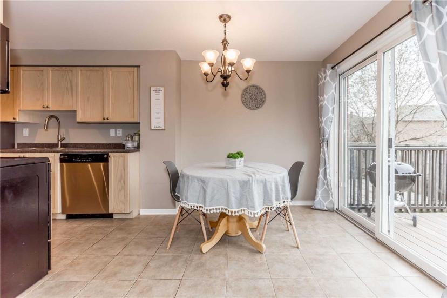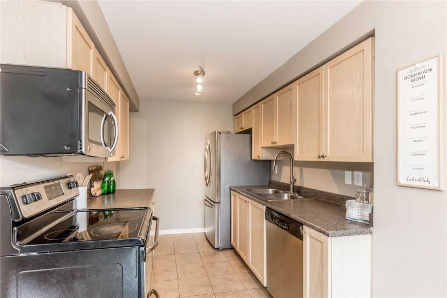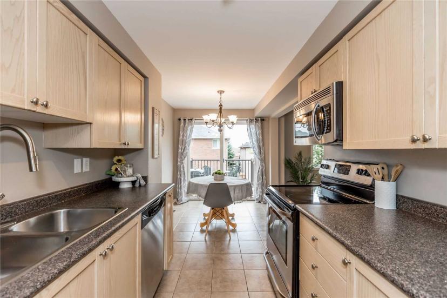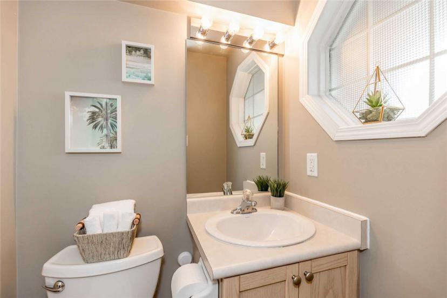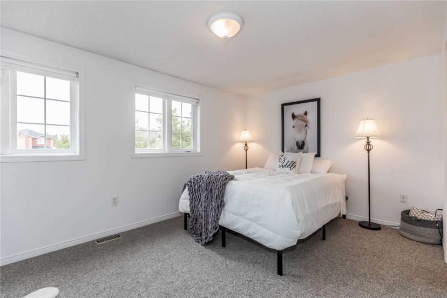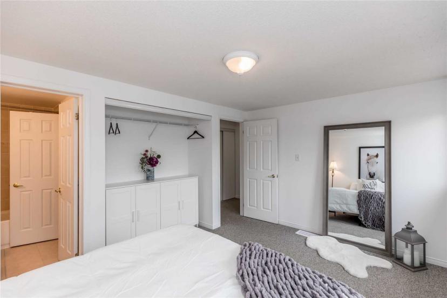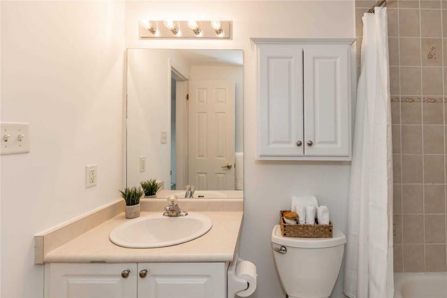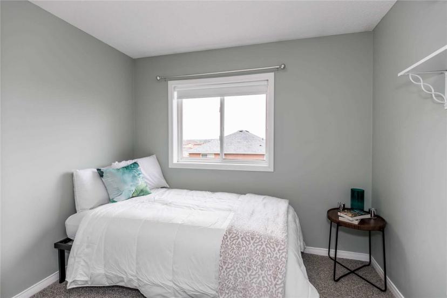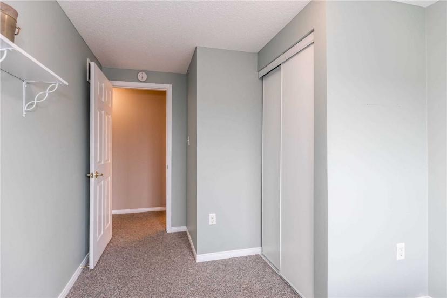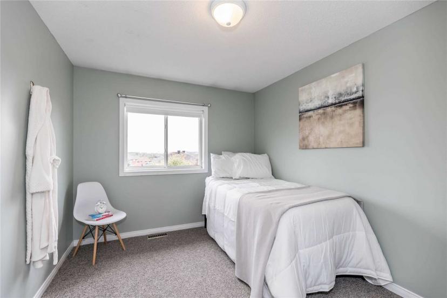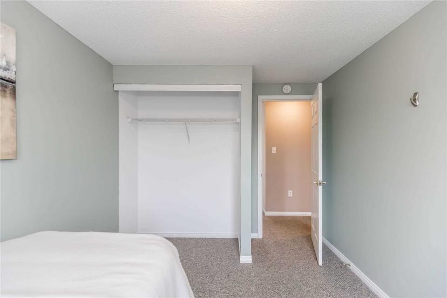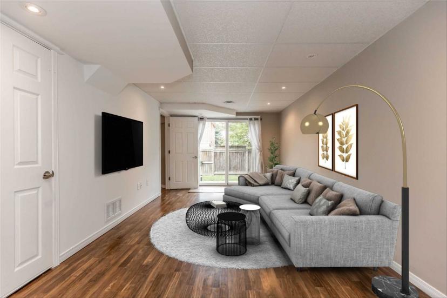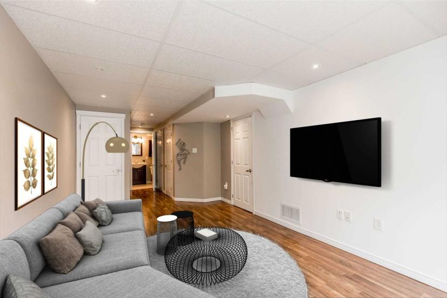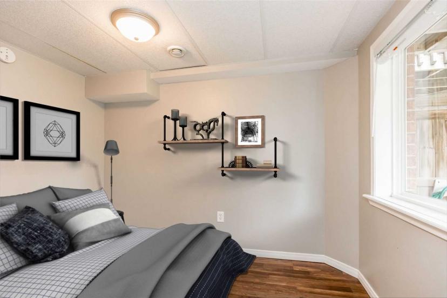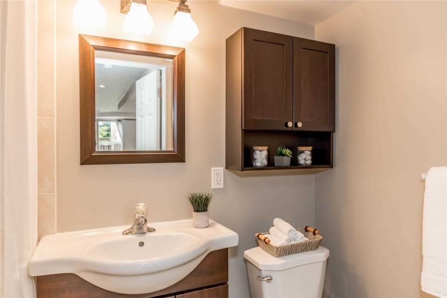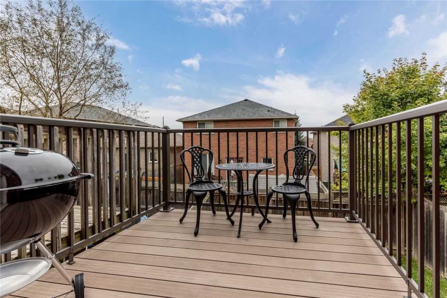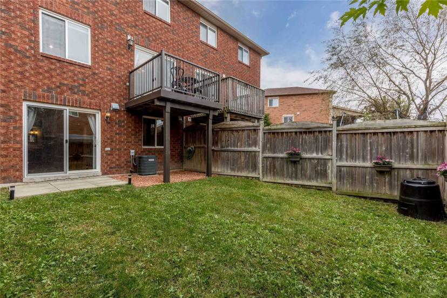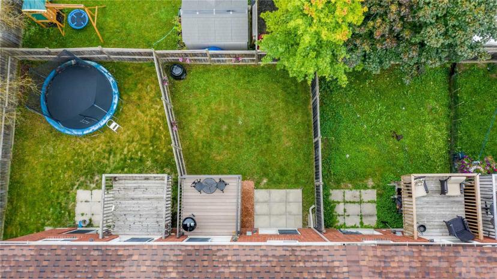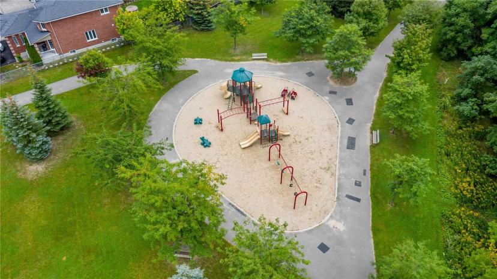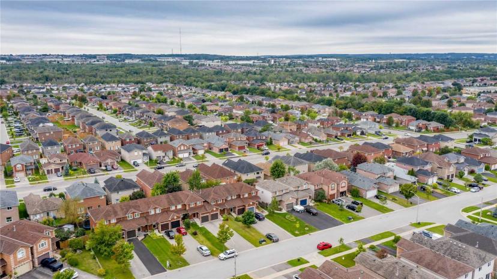- Ontario
- Barrie
39 Courtney Cres
成交CAD$xxx,xxx
CAD$599,900 要价
39 Courtney CresBarrie, Ontario, L4N5S8
成交
3+135(1+4)| 1100-1500 sqft
Listing information last updated on Wed Sep 22 2021 15:47:02 GMT-0400 (Eastern Daylight Time)

打开地图
Log in to view more information
登录概要
IDS5371272
状态成交
产权永久产权
入住Tba
经纪公司RE/MAX HALLMARK BWG REALTY, BROKERAGE
类型民宅 镇屋,外接式
房龄 6-15
占地20.83 * 109.49 Feet Walk Out Basement & Huge Driveway!
Land Size2280.68 ft²
房间卧房:3+1,厨房:1,浴室:3
车位1 (5) 外接式车库 +4
展示
详细
公寓楼
浴室数量3
卧室数量4
地上卧室数量3
地下卧室数量1
地下室装修Finished
地下室特点Walk out
地下室类型Full (Finished)
风格Attached
空调Central air conditioning
外墙Brick
壁炉False
供暖方式Natural gas
供暖类型Forced air
楼层2
类型Row / Townhouse
土地
面积20.83 x 109.49 FT ; Walk Out Basement & Huge Driveway!
面积false
设施Park,Public Transit,Schools
Size Irregular20.83 x 109.49 FT ; Walk Out Basement & Huge Driveway!
水电气
下水Installed
Natural GasInstalled
ElectricityInstalled
有线Installed
周边
设施公园,公交,周边学校
社区特点Community Centre,School Bus
Location DescriptionYonge & Mapleview
Zoning DescriptionRM2 (SP-296)
其他
特点Park/reserve,Paved driveway
价格单位出售
地下室已装修,走出式
泳池None
壁炉N
空调中央空调
供暖压力热风
朝向西
附注
Perfect Townhouse In Excellent South Barrie Location!! This Home Is Very Well Maintained & Checks All The Boxes! Gleaming Hardwood Floors T-Out Main. New Top Floor Deck With Beautiful Western Views. Fully Finished W/O Basement With Bedroom, Full Bathroom & Large Rec Room! Large 4+ Car Driveway! Garage Access From Inside. Added Mezzanine Storage In Garage. Walk To Go Train, Parks & Mapleview's Parkplace Shopping! Mins To The Lake, Hwy 400 & Yonge St. Just Move In!! New Roof '20, New Composite Deck '21 New Carpet '20, New Washer & Dryer '21, New Toilets '20, S/S Appliances, Fresh Paint '21, Sealed Driveway '21, Electric Fp. Bright Walkout Basement!! Excellent Investment!!
The listing data is provided under copyright by the Toronto Real Estate Board.
The listing data is deemed reliable but is not guaranteed accurate by the Toronto Real Estate Board nor RealMaster.
位置
省:
Ontario
城市:
Barrie
社区:
Painswick South 04.15.0300
交叉路口:
Yonge & Mapleview
房间
房间
层
长度
宽度
面积
客厅
主
18.70
10.14
189.58
Hardwood Floor Window Combined W/Dining
厨房
主
11.15
7.87
87.83
Stainless Steel Appl Combined W/Dining
餐厅
主
9.19
8.86
81.38
Combined W/Kitchen W/O To Yard
主人
Upper
10.83
14.44
156.29
Semi Ensuite Closet Window
第二卧房
Upper
12.14
8.86
107.53
Closet Window Broadloom
第三卧房
Upper
12.47
8.86
110.44
Window Broadloom Closet
客厅
地下室
20.34
10.50
213.56
Laminate W/O To Yard Pot Lights
第四卧房
地下室
7.87
10.17
80.08
Window Laminate

