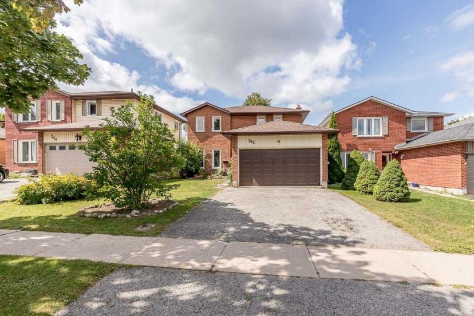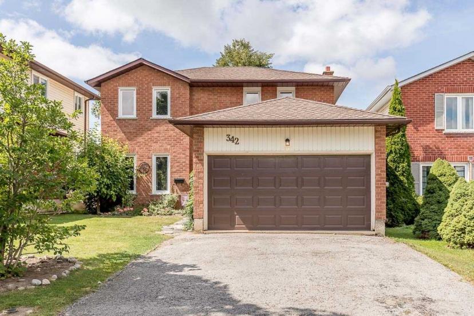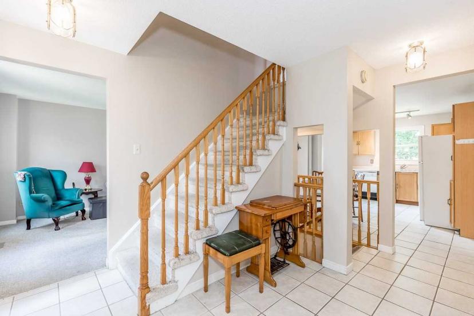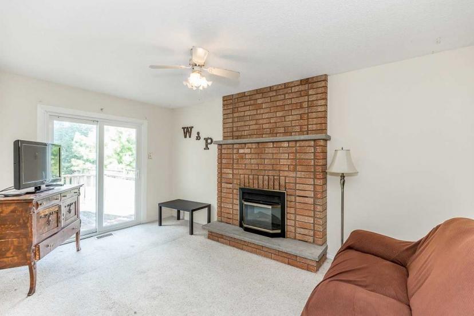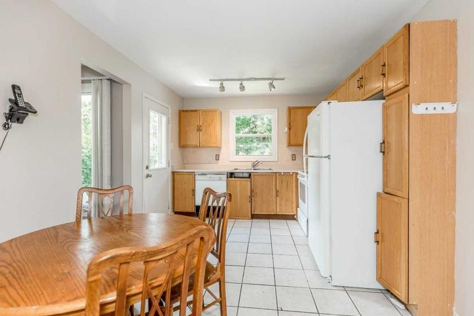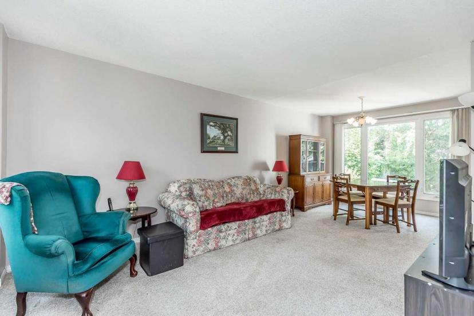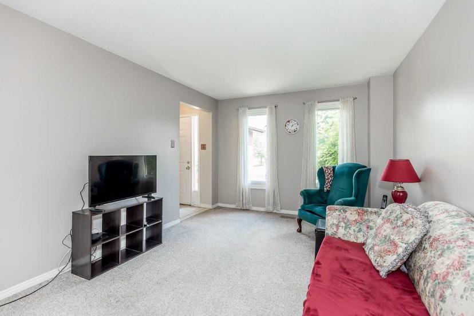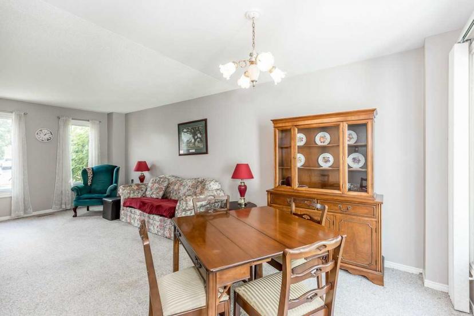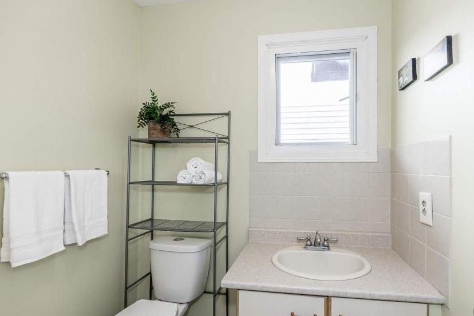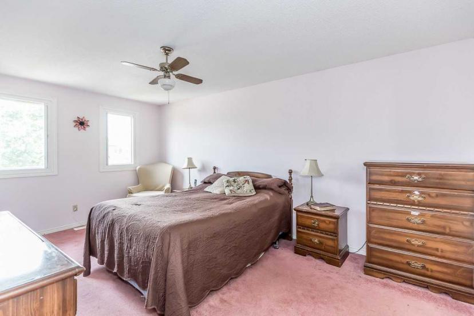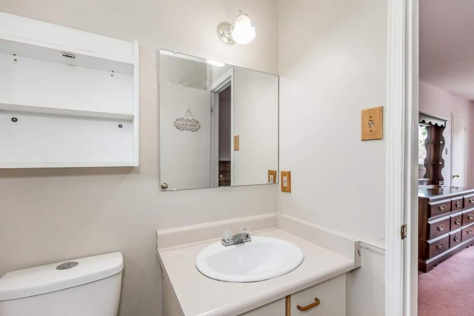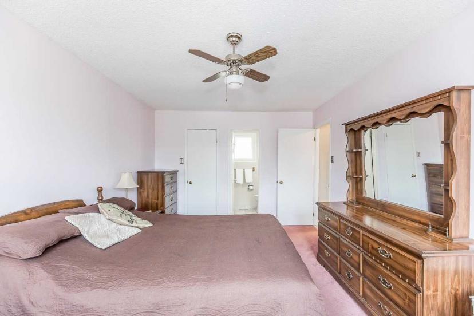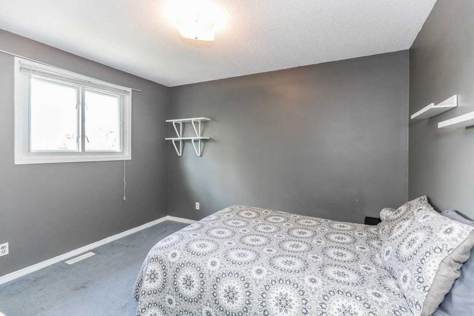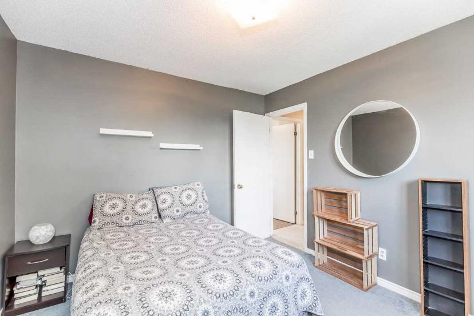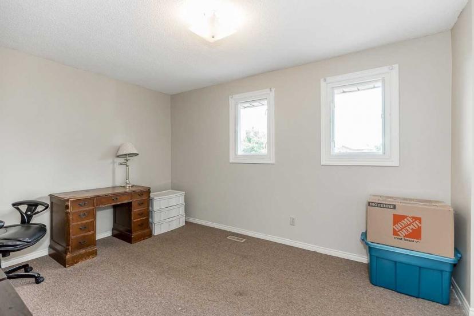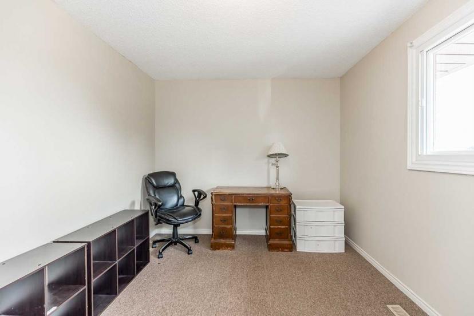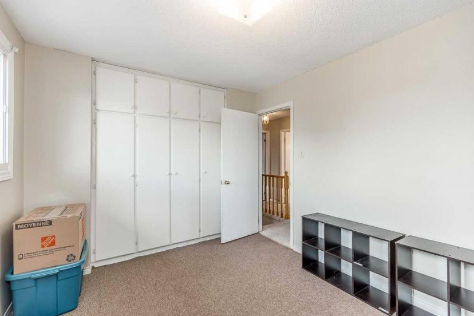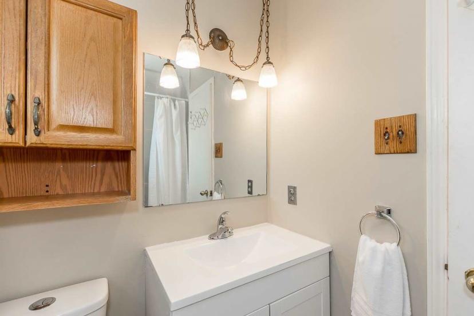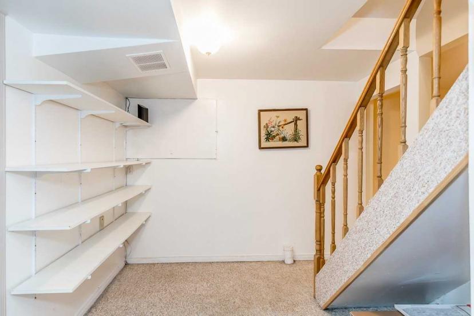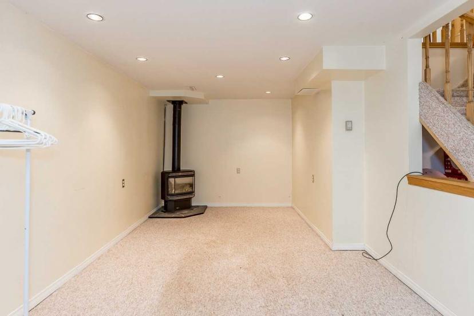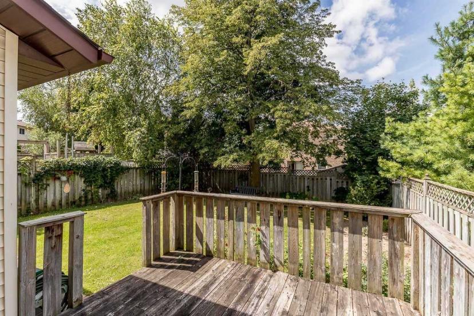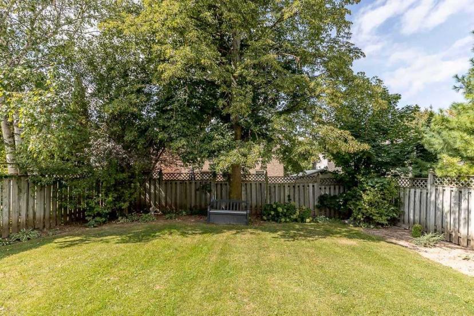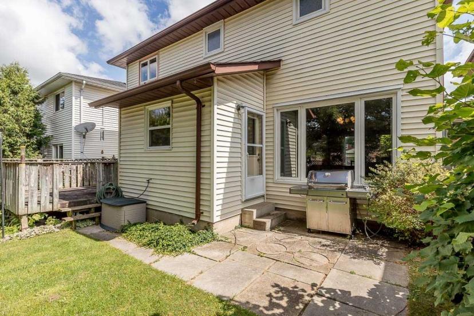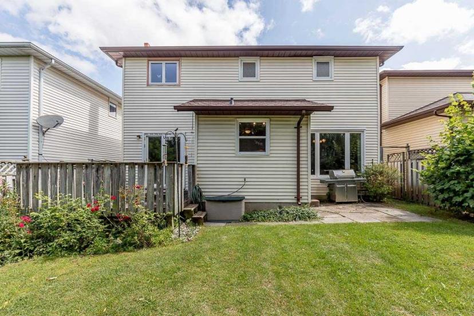- Ontario
- Barrie
342 Hickling Tr
成交CAD$xxx,xxx
CAD$659,900 要价
342 Hickling TrBarrie, Ontario, L4M5Z7
成交
335(2+3)| 1517 sqft
Listing information last updated on Mon Sep 20 2021 21:14:38 GMT-0400 (Eastern Daylight Time)

打开地图
Log in to view more information
登录概要
IDS5371443
状态成交
产权永久产权
入住Tbd
经纪公司RE/MAX HALLMARK CHAY REALTY, BROKERAGE
类型民宅 House,独立屋
房龄
占地39.37 * 109.91 Feet
Land Size4327.16 ft²
房间卧房:3,厨房:1,浴室:3
车位2 (5) 外接式车库 +3
详细
公寓楼
浴室数量3
卧室数量3
地上卧室数量3
家用电器Central Vacuum - Roughed In,Dishwasher,Dryer,Refrigerator,Stove,Washer
Architectural Style2 Level
地下室装修Partially finished
地下室类型Full (Partially finished)
建筑日期1988
风格Detached
空调Central air conditioning
外墙Brick,Vinyl siding
壁炉燃料Electric
壁炉True
壁炉数量2
壁炉类型Other - See remarks
地基Poured Concrete
洗手间1
供暖方式Natural gas
供暖类型Forced air
使用面积1517.0000
楼层2
类型House
供水Municipal water
土地
面积under 1/2 acre
沿街宽度39 ft
面积false
设施Hospital,Park,Place of Worship,Playground,Public Transit,Schools,Shopping
下水Municipal sewage system
Size Depth110 ft
周边
设施医院,公园,参拜地,运动场,公交,周边学校,购物
社区特点School Bus
Location DescriptionGROVE ST E. SOUTH ON HICKLING
Zoning DescriptionRES,
其他
特点Park/reserve
价格单位出售
地下室已装修,部分装修
泳池None
壁炉Y
空调中央空调
供暖压力热风
朝向西
附注
A Wonderful Family Home In The East End. 3 Beds. 2 Full Baths And 1 Half Bath. Finished Basement With Gas Fireplace. The Perfect Layout For A Family! Combined Living/Dining And Separate Main Floor Family Room With Fireplace. Private Backyard. Close To Schools, College And Hospital. This Home Is Ready For Your Decorating Touch. Book A Showing Today. In As Is Condition: Fridge/Stove/Dishwasher; Washer/Dryer; Gdo
The listing data is provided under copyright by the Toronto Real Estate Board.
The listing data is deemed reliable but is not guaranteed accurate by the Toronto Real Estate Board nor RealMaster.
位置
省:
Ontario
城市:
Barrie
社区:
Grove East 04.15.0150
交叉路口:
Grove/Hickling
房间
房间
层
长度
宽度
面积
厨房
主
14.34
10.04
143.94
客厅
主
22.44
10.89
244.44
Combined W/Dining
餐厅
主
22.44
10.89
244.44
Combined W/Living
家庭
主
15.35
9.84
151.13
Fireplace
浴室
主
0.00
0.00
0.00
2 Pc Bath
主人
2nd
17.16
10.83
185.77
3 Pc Ensuite
第二卧房
2nd
13.55
9.55
129.36
第三卧房
2nd
11.65
10.07
117.31
浴室
2nd
0.00
0.00
0.00
4 Pc Bath
Rec
地下室
21.33
10.14
216.19
办公室
地下室
13.68
10.73
146.78
水电气
地下室
20.83
9.65
200.95

